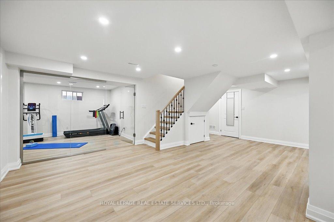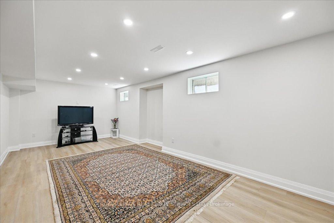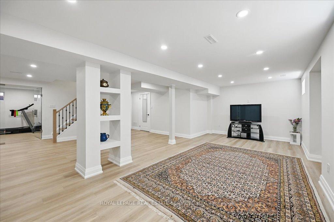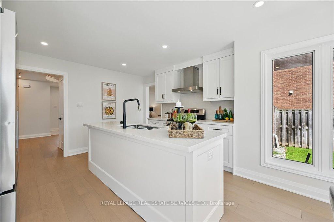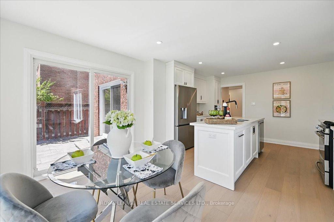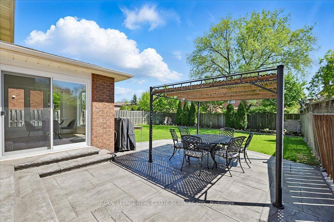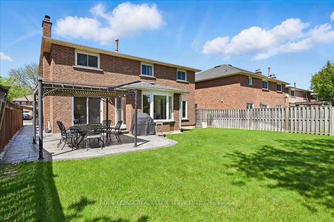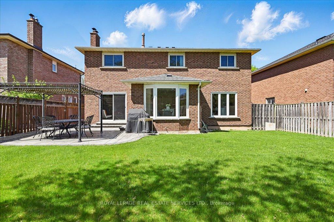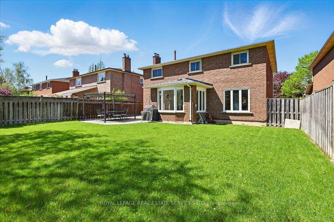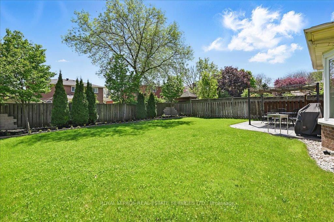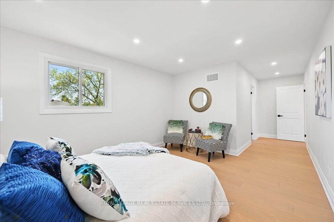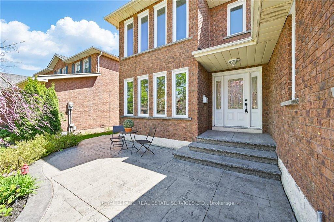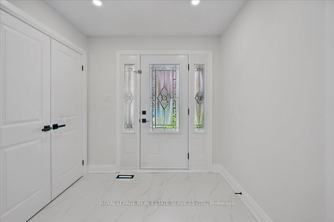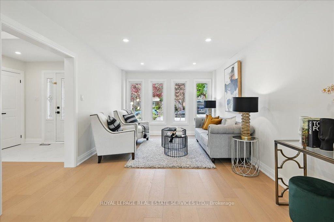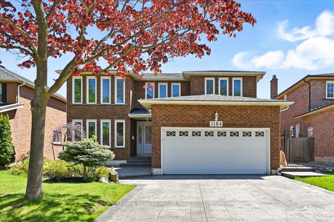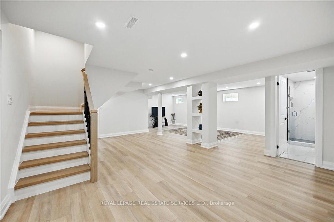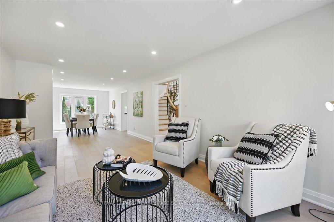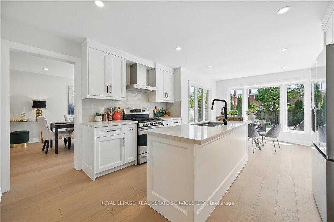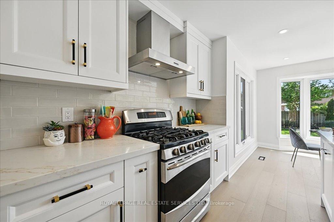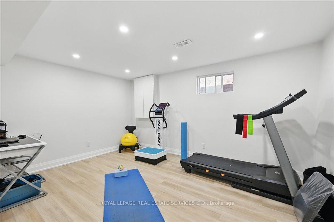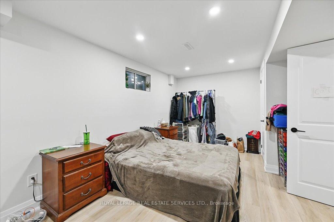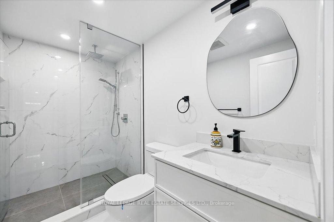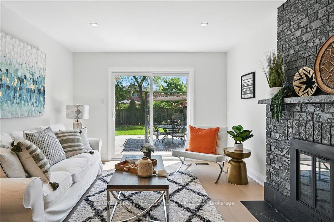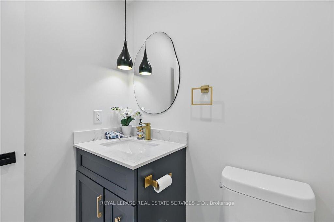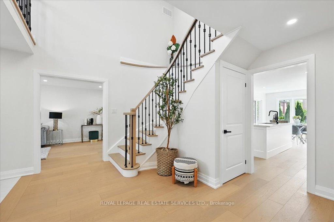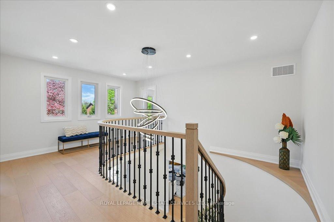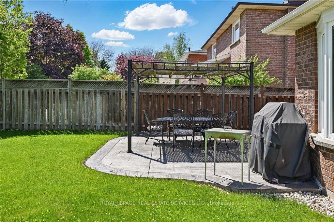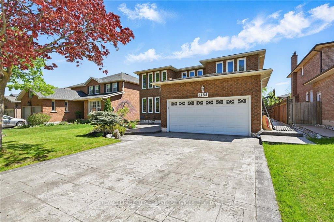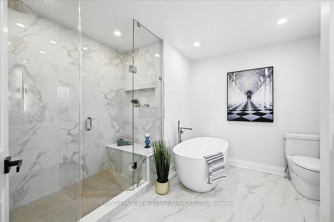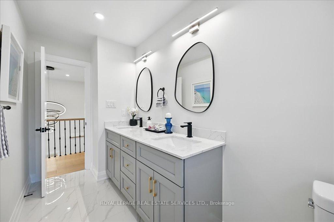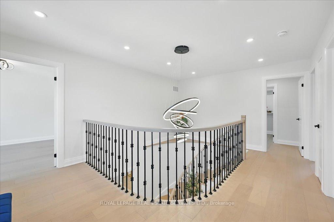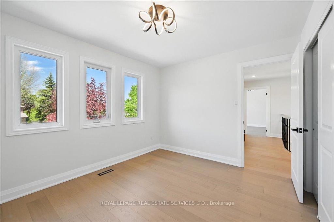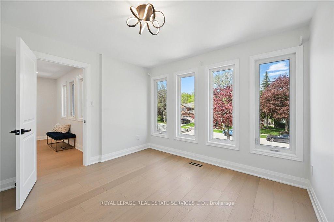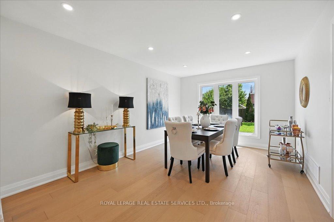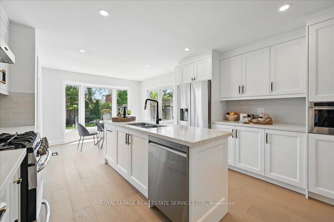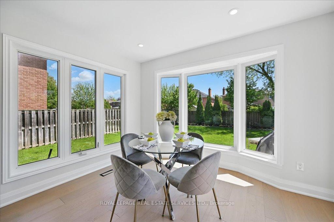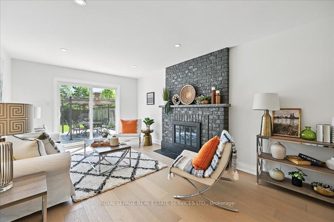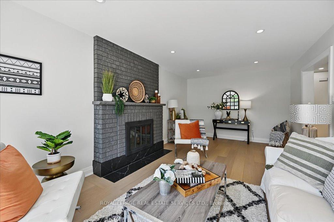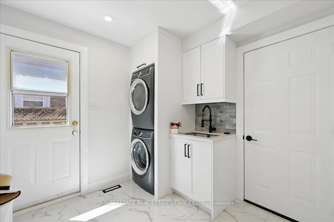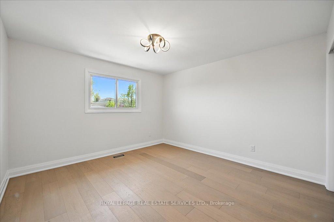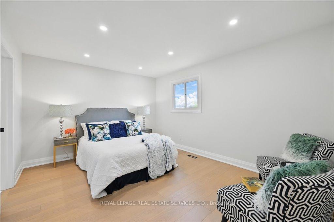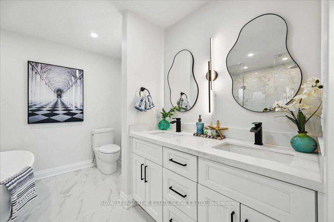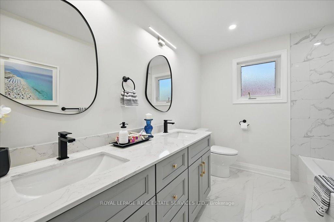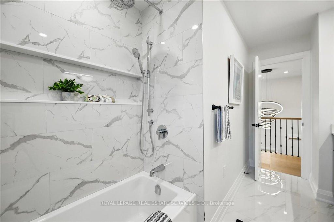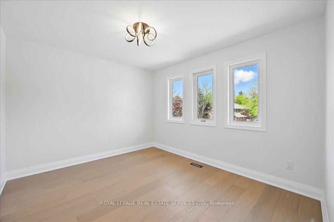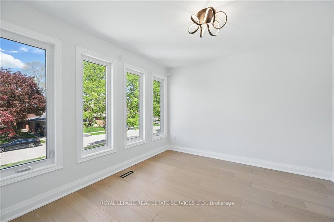$2,299,000
Available - For Sale
Listing ID: W12158907
1184 Rushbrooke Driv , Oakville, L6M 1H7, Halton
| IN-DEMAND GLEN ABBEY! MODERN FAMILY LIVING AT ITS FINEST! Exquisitely renovated in 2025, this 4+1 bedroom, 3+1 bathroom executive residence seamlessly blends luxury, comfort, and functionality. Designed for entertaining, the main level showcases open concept living and dining areas, a spacious family room with woodburning fireplace and walkout to the patio, powder room, and a stunning dream kitchen featuring white cabinetry, quartz countertops, premium stainless steel appliances, oversized island, and sun-filled breakfast area with a second walkout to the patio. The upper level offers a luxurious primary retreat with a walk-in closet and spa-inspired five-piece ensuite boasting double sinks, freestanding tub, and glass shower. Three additional bedrooms and a stylish main bathroom with double sinks complete this level. The professionally finished basement includes durable luxury vinyl flooring, an oversized recreation room, fifth bedroom, home gym, designer three-piece bathroom, and ample storage space. Additional highlights include engineered hardwood flooring throughout the main and upper levels, main floor laundry room with garage and side yard access, hardwood staircase with iron pickets, furnace and central air conditioner (2024), heat pump (2024), roof (2017), and a patterned concrete driveway and front patio. Enjoy outdoor living in the fully fenced pool-sized backyard with a patterned concrete patio and walkway, gazebo, and beautiful garden. Situated on a quiet street in a family-friendly neighbourhood near top-rated schools (Pilgrim Wood PS, Abbey Park HS, St. Ignatius of Loyola CSS), Glen Abbey Community Centre, hospital, shopping, and everyday conveniences. The proximity to public transit, major highways, and the GO Train makes commuting a breeze. |
| Price | $2,299,000 |
| Taxes: | $6311.00 |
| Assessment Year: | 2025 |
| Occupancy: | Owner |
| Address: | 1184 Rushbrooke Driv , Oakville, L6M 1H7, Halton |
| Directions/Cross Streets: | Nottinghill Gate and Pilgrims Way |
| Rooms: | 9 |
| Rooms +: | 3 |
| Bedrooms: | 4 |
| Bedrooms +: | 1 |
| Family Room: | T |
| Basement: | Full, Finished |
| Level/Floor | Room | Length(ft) | Width(ft) | Descriptions | |
| Room 1 | Main | Living Ro | 18.24 | 11.32 | Hardwood Floor, Pot Lights, Open Concept |
| Room 2 | Main | Dining Ro | 15.48 | 11.25 | Hardwood Floor, Pot Lights, Open Concept |
| Room 3 | Main | Kitchen | 11.32 | 13.15 | Hardwood Floor, Quartz Counter, Stainless Steel Appl |
| Room 4 | Main | Breakfast | 10.07 | 11.25 | Hardwood Floor, Open Concept, W/O To Patio |
| Room 5 | Main | Family Ro | 20.01 | 11.32 | Fireplace |
| Room 6 | Main | Bathroom | 4.92 | 5.67 | 2 Pc Bath, Tile Floor |
| Room 7 | Main | Laundry | 8.5 | 8.23 | Tile Floor, Access To Garage, W/O To Yard |
| Room 8 | Second | Primary B | 14.17 | 11.32 | 5 Pc Ensuite, Walk-In Closet(s), Hardwood Floor |
| Room 9 | Second | Bathroom | 11.41 | 10.66 | 5 Pc Ensuite, Double Sink, Tile Floor |
| Room 10 | Second | Bedroom 2 | 12 | 14.92 | Hardwood Floor |
| Room 11 | Second | Bedroom 3 | 11.91 | 10.33 | Hardwood Floor |
| Room 12 | Second | Bedroom 4 | 11.51 | 10.92 | Hardwood Floor |
| Room 13 | Second | Bathroom | 11.91 | 7.84 | 5 Pc Bath, Double Sink, Tile Floor |
| Room 14 | Basement | Recreatio | 22.34 | 24.73 | Vinyl Floor, Pot Lights |
| Room 15 | Basement | Bedroom 5 | 18.24 | 11.25 | Vinyl Floor, Pot Lights |
| Washroom Type | No. of Pieces | Level |
| Washroom Type 1 | 2 | Main |
| Washroom Type 2 | 5 | Second |
| Washroom Type 3 | 3 | Basement |
| Washroom Type 4 | 0 | |
| Washroom Type 5 | 0 |
| Total Area: | 0.00 |
| Approximatly Age: | 31-50 |
| Property Type: | Detached |
| Style: | 2-Storey |
| Exterior: | Brick |
| Garage Type: | Attached |
| (Parking/)Drive: | Private Do |
| Drive Parking Spaces: | 2 |
| Park #1 | |
| Parking Type: | Private Do |
| Park #2 | |
| Parking Type: | Private Do |
| Pool: | None |
| Other Structures: | Gazebo |
| Approximatly Age: | 31-50 |
| Approximatly Square Footage: | 2500-3000 |
| CAC Included: | N |
| Water Included: | N |
| Cabel TV Included: | N |
| Common Elements Included: | N |
| Heat Included: | N |
| Parking Included: | N |
| Condo Tax Included: | N |
| Building Insurance Included: | N |
| Fireplace/Stove: | Y |
| Heat Type: | Forced Air |
| Central Air Conditioning: | Central Air |
| Central Vac: | Y |
| Laundry Level: | Syste |
| Ensuite Laundry: | F |
| Sewers: | Sewer |
| Utilities-Cable: | A |
| Utilities-Hydro: | A |
$
%
Years
This calculator is for demonstration purposes only. Always consult a professional
financial advisor before making personal financial decisions.
| Although the information displayed is believed to be accurate, no warranties or representations are made of any kind. |
| ROYAL LEPAGE REAL ESTATE SERVICES LTD. |
|
|

Sumit Chopra
Broker
Dir:
647-964-2184
Bus:
905-230-3100
Fax:
905-230-8577
| Virtual Tour | Book Showing | Email a Friend |
Jump To:
At a Glance:
| Type: | Freehold - Detached |
| Area: | Halton |
| Municipality: | Oakville |
| Neighbourhood: | 1007 - GA Glen Abbey |
| Style: | 2-Storey |
| Approximate Age: | 31-50 |
| Tax: | $6,311 |
| Beds: | 4+1 |
| Baths: | 4 |
| Fireplace: | Y |
| Pool: | None |
Locatin Map:
Payment Calculator:

