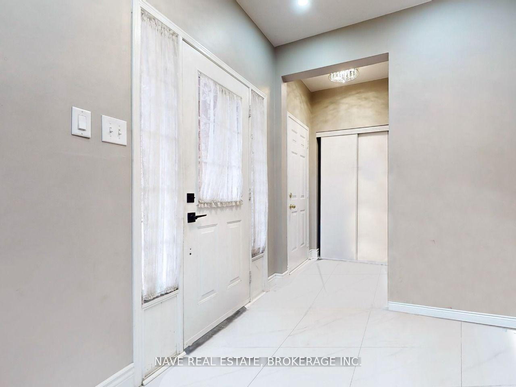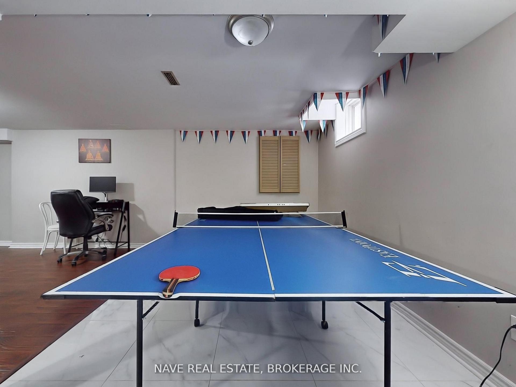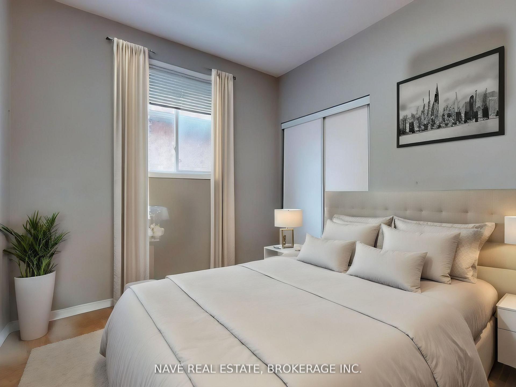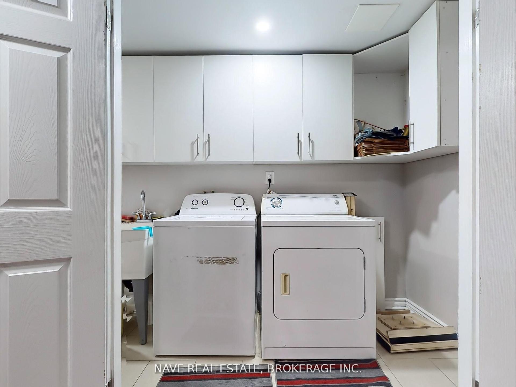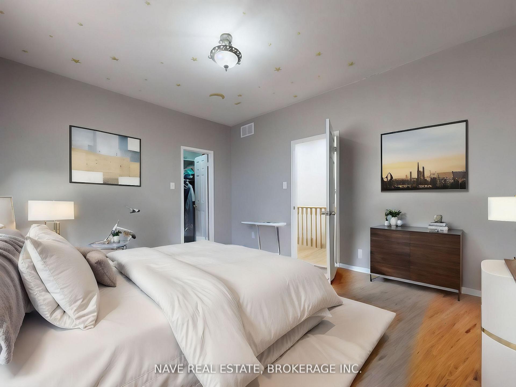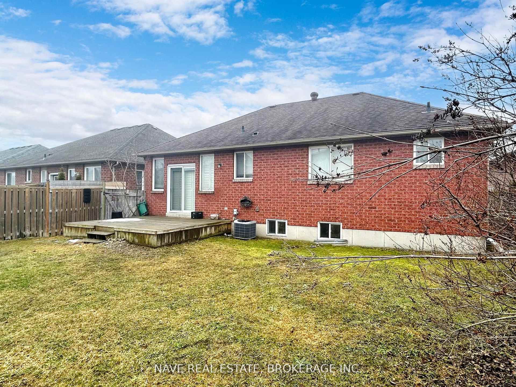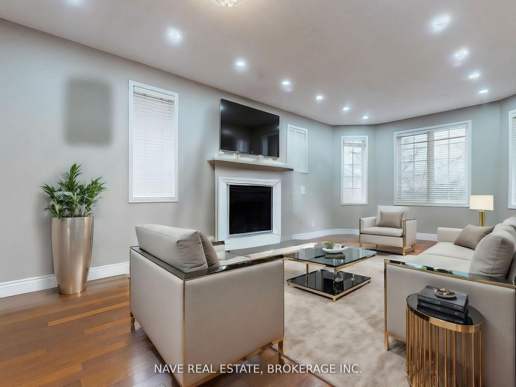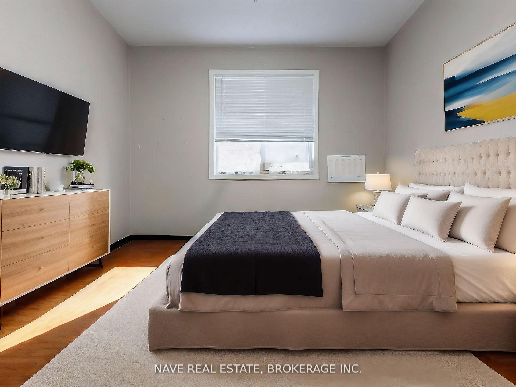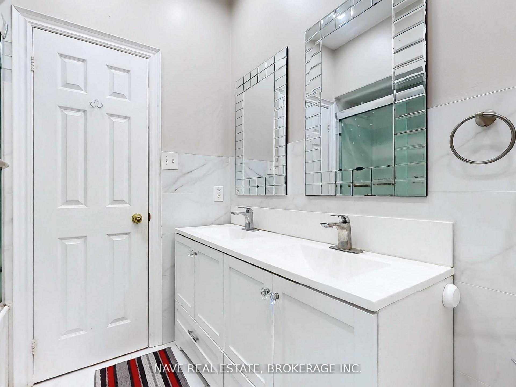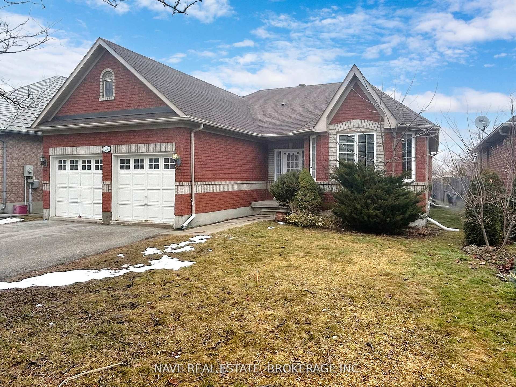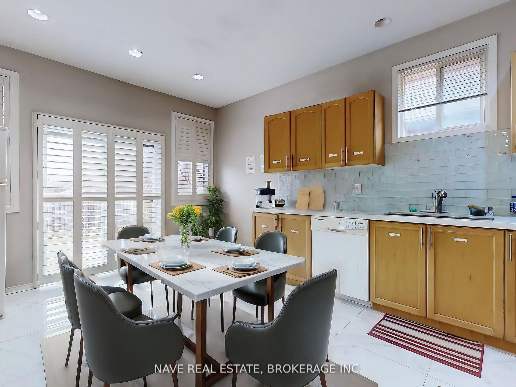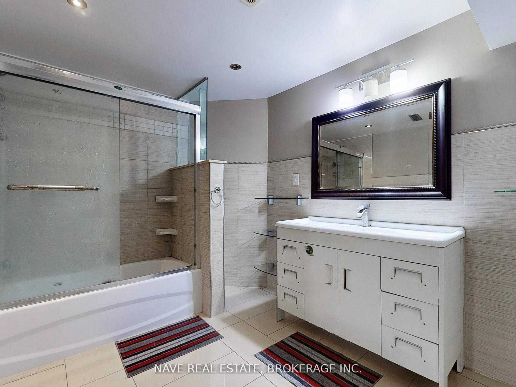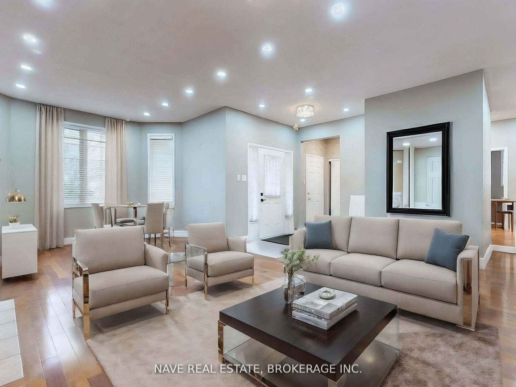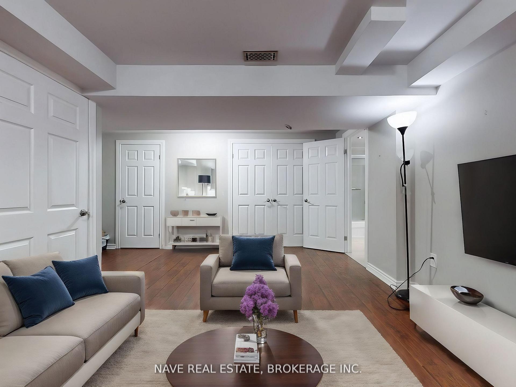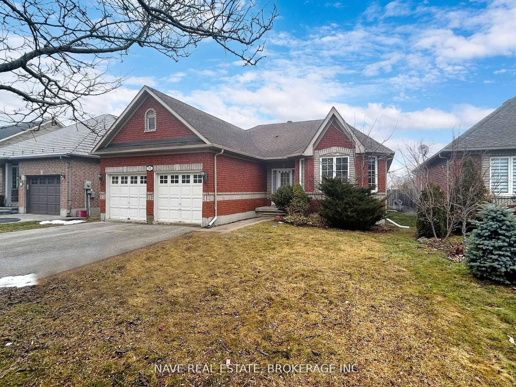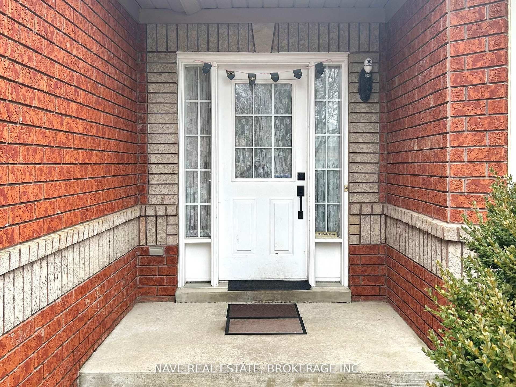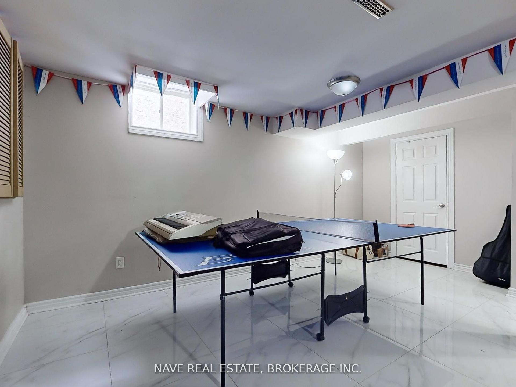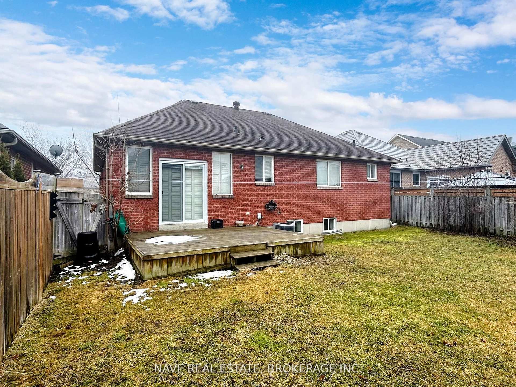$838,000
Available - For Sale
Listing ID: S12116160
53 Brighton Road East , Barrie, L4M 6S4, Simcoe
| Welcome to the Epitome of Contemporary Living, Where Style, Convenience, and Investment Potential Converge in Perfect Harmony. Be Greeted By The Warmth of Family Living Space. As You Enter, You're Welcomed into An Open Sunken Kitchen, Where Memories Are Made with Ample Space For Dining and Entertaining, This Kitchen Seamlessly Flows Into The Beautiful Backyard. Hardwood & Ceramic Floors Throughout, Conveniently Near by The Georgian College Perfect for Lease & Income Bearing Purposes. This Warm and Inviting Atmosphere Abode Boasts Three Generously Sized Bedrooms, Three washrooms and Including a Private Re-treat Downstairs with Separate Laundry Room .There's no Shortage of Space for Tenants or Family Members alike. Whether You're an Investor Seeking High Returns or a Homeowner Looking for a Stylish and Versatile Living Space, This Property Checks all The Boxes. Schedule Your Viewing Today and Unlock the Door to a World of Possibilities .A+++ Tenant. |
| Price | $838,000 |
| Taxes: | $5170.00 |
| Occupancy: | Tenant |
| Address: | 53 Brighton Road East , Barrie, L4M 6S4, Simcoe |
| Directions/Cross Streets: | Cheltenham And Johnson St |
| Rooms: | 10 |
| Bedrooms: | 3 |
| Bedrooms +: | 3 |
| Family Room: | T |
| Basement: | Apartment, Full |
| Level/Floor | Room | Length(ft) | Width(ft) | Descriptions | |
| Room 1 | Main | Living Ro | 16.99 | 22.01 | Hardwood Floor, Fireplace, Combined w/Dining |
| Room 2 | Main | Kitchen | 12.23 | 15.84 | Pot Lights, Open Concept, Ceramic Floor |
| Room 3 | Main | Foyer | 14.27 | 8.04 | W/O To Deck, California Shutters, Ceramic Floor |
| Room 4 | Main | Primary B | 14.01 | 9.84 | 4 Pc Ensuite, Walk-In Closet(s) |
| Room 5 | Main | Bedroom 2 | 9.74 | 8.99 | Hardwood Floor, Window |
| Room 6 | Main | Bedroom 3 | 9.74 | 9.51 | Hardwood Floor, Window |
| Room 7 | Basement | Bedroom 4 | 13.58 | 11.64 | Hardwood Floor, Window |
| Room 8 | Basement | Bedroom 5 | 12.99 | 10.99 | Hardwood Floor |
| Room 9 | Basement | Bedroom | 10.92 | 14.33 | Hardwood Floor, Window |
| Room 10 | Basement | Recreatio | 24.83 | 15.09 | Hardwood Floor |
| Room 11 | Basement | Bathroom | 11.32 | 7.74 | Hardwood Floor |
| Room 12 | Basement | Den | 9.09 | 16.4 | Access To Garage |
| Washroom Type | No. of Pieces | Level |
| Washroom Type 1 | 4 | Main |
| Washroom Type 2 | 3 | Main |
| Washroom Type 3 | 3 | Basement |
| Washroom Type 4 | 0 | |
| Washroom Type 5 | 0 |
| Total Area: | 0.00 |
| Approximatly Age: | 16-30 |
| Property Type: | Detached |
| Style: | Bungalow |
| Exterior: | Brick |
| Garage Type: | Attached |
| (Parking/)Drive: | Available |
| Drive Parking Spaces: | 4 |
| Park #1 | |
| Parking Type: | Available |
| Park #2 | |
| Parking Type: | Available |
| Pool: | None |
| Other Structures: | None |
| Approximatly Age: | 16-30 |
| Approximatly Square Footage: | 1100-1500 |
| Property Features: | Clear View, Fenced Yard |
| CAC Included: | N |
| Water Included: | N |
| Cabel TV Included: | N |
| Common Elements Included: | N |
| Heat Included: | N |
| Parking Included: | N |
| Condo Tax Included: | N |
| Building Insurance Included: | N |
| Fireplace/Stove: | Y |
| Heat Type: | Forced Air |
| Central Air Conditioning: | Central Air |
| Central Vac: | Y |
| Laundry Level: | Syste |
| Ensuite Laundry: | F |
| Sewers: | Sewer |
| Water: | Water Sys |
| Water Supply Types: | Water System |
| Utilities-Cable: | A |
| Utilities-Hydro: | A |
$
%
Years
This calculator is for demonstration purposes only. Always consult a professional
financial advisor before making personal financial decisions.
| Although the information displayed is believed to be accurate, no warranties or representations are made of any kind. |
| NAVE REAL ESTATE, BROKERAGE INC. |
|
|

Sumit Chopra
Broker
Dir:
647-964-2184
Bus:
905-230-3100
Fax:
905-230-8577
| Book Showing | Email a Friend |
Jump To:
At a Glance:
| Type: | Freehold - Detached |
| Area: | Simcoe |
| Municipality: | Barrie |
| Neighbourhood: | Georgian Drive |
| Style: | Bungalow |
| Approximate Age: | 16-30 |
| Tax: | $5,170 |
| Beds: | 3+3 |
| Baths: | 3 |
| Fireplace: | Y |
| Pool: | None |
Locatin Map:
Payment Calculator:

