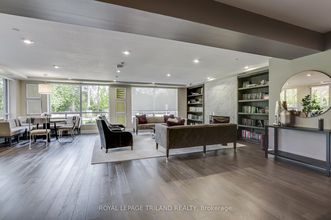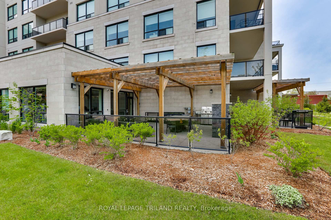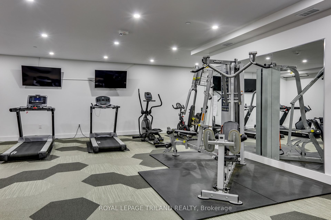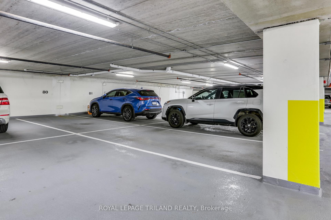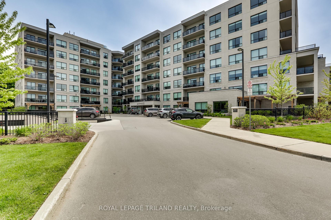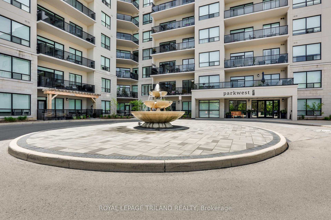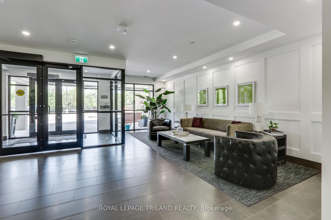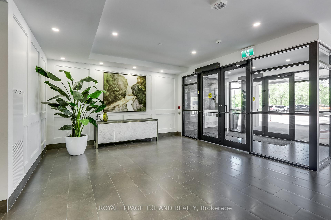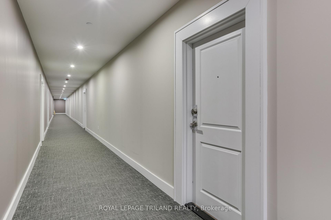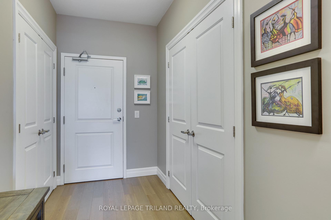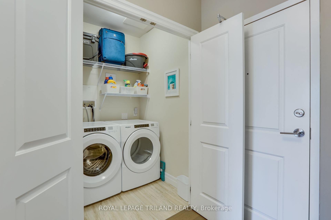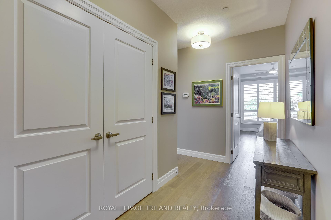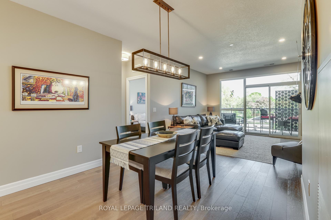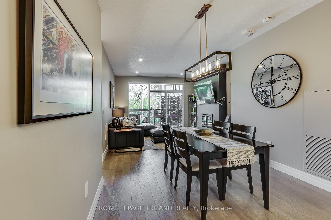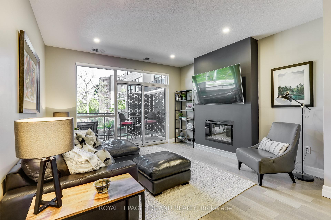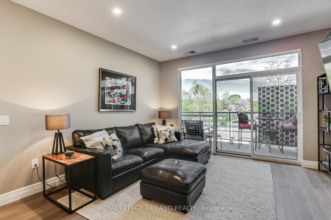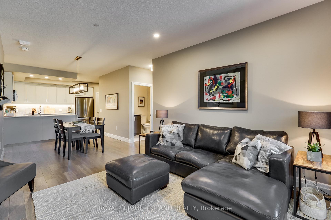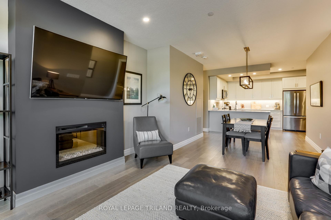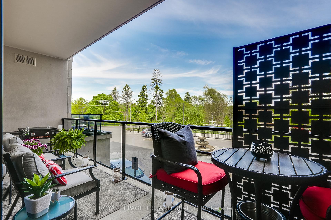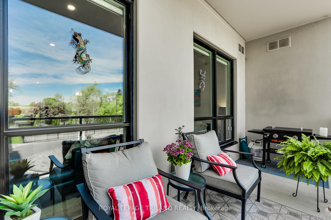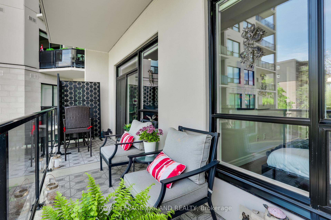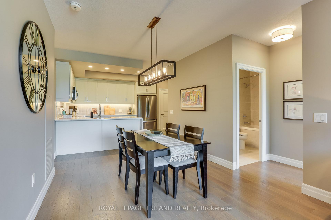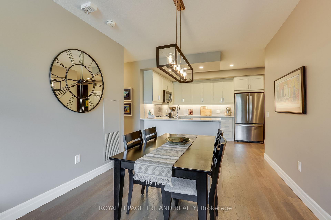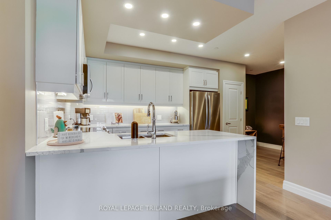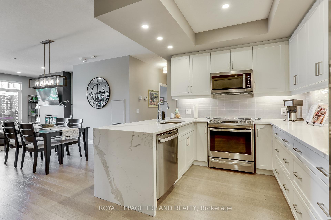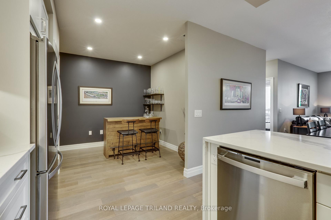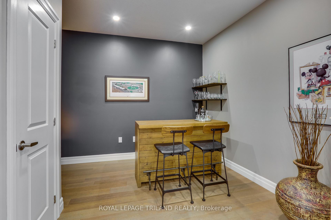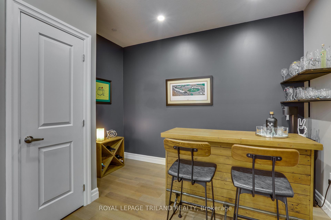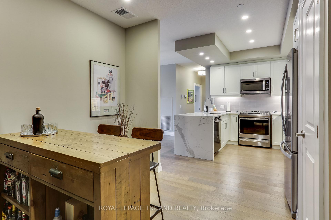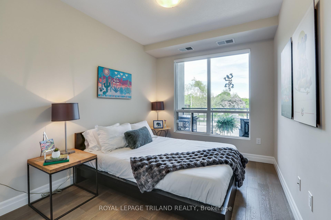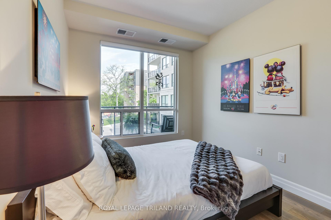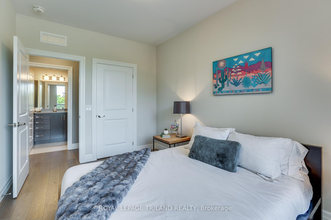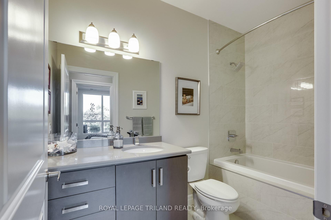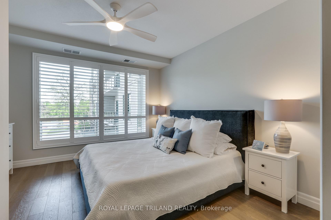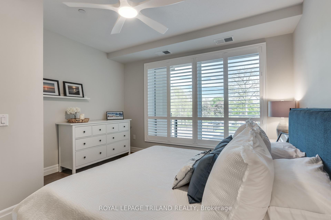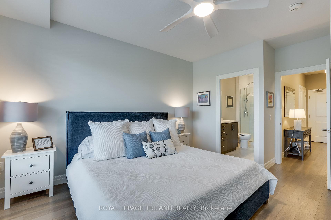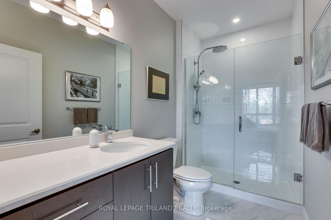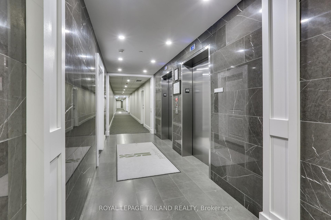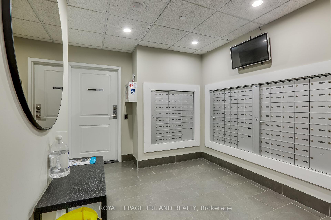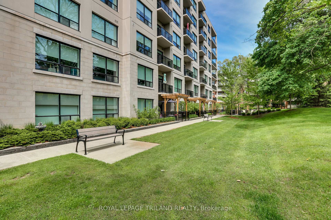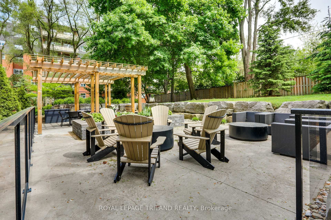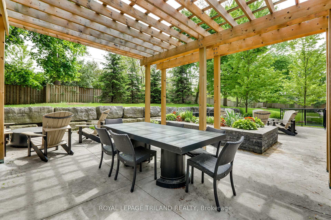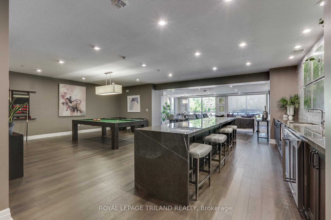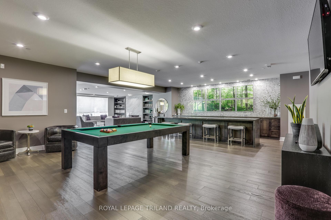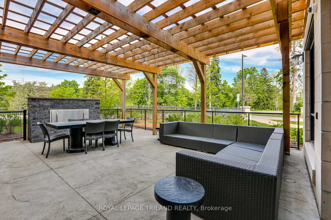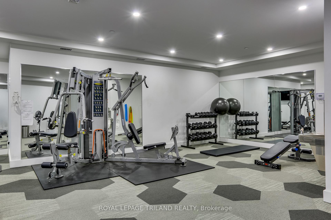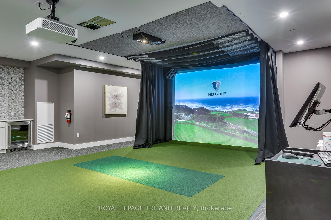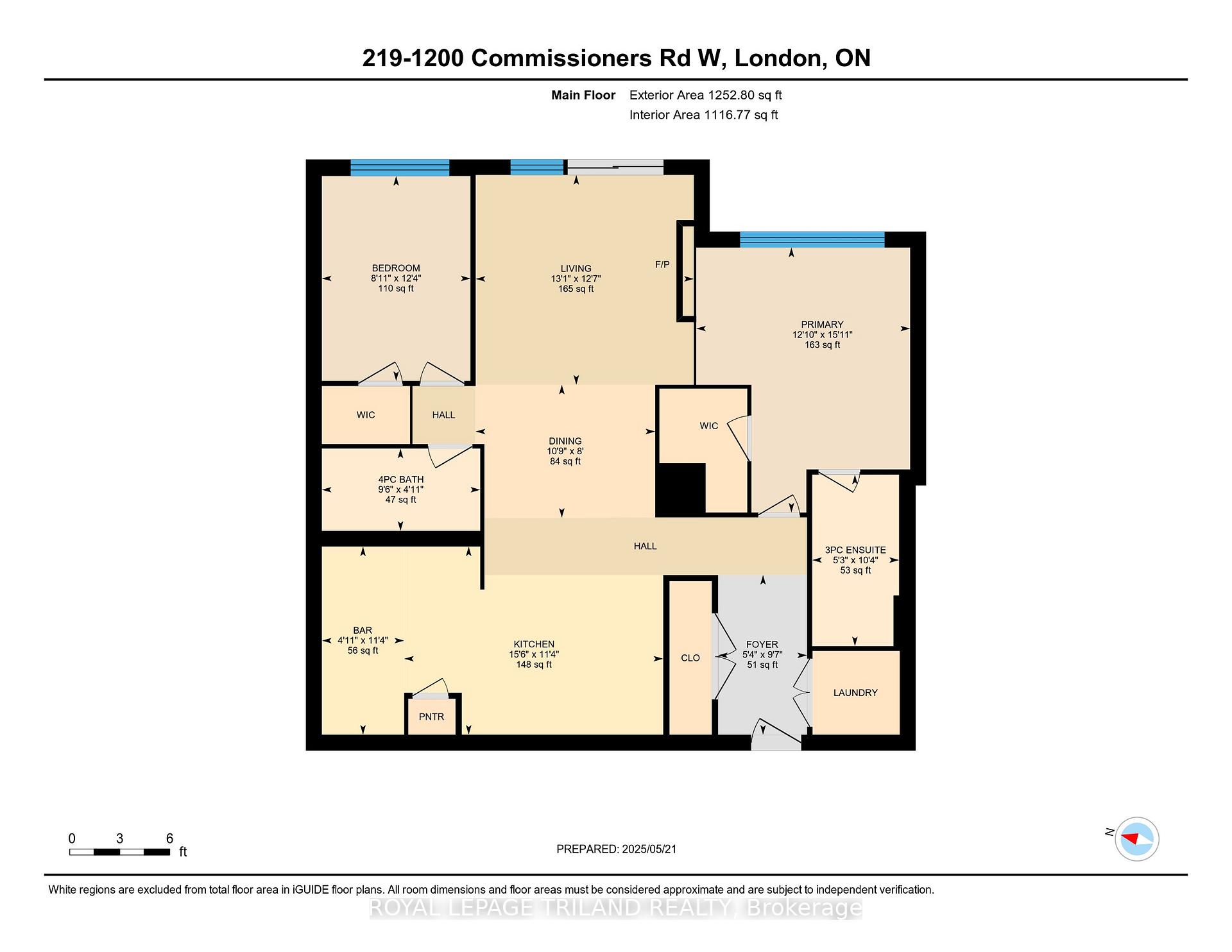$699,900
Available - For Sale
Listing ID: X12166557
1200 Commissioners Road West , London South, N6K 0J7, Middlesex
| Welcome to 1200 Commissioners Road West in Byron. Opportunity knocks at luxurious Park West, where contemporary design meets everyday comfort! This large two bedroom plus den has been meticulously maintained with crisp, neutral tones - it's in move-in condition. The large windows throughout flood the space with natural light and views of Springbank Park. There are several upgrades and finishes such as, expanded kitchen with beautiful white cabinetry and a striking waterfall island, seamless wide plank hardwood throughout, three-piece ensuite with rain shower, pot lights, California shutters & ceiling fan in primary bedroom, counter depth fridge, newer stove and dishwasher (2023) and open concept living and dining room with inviting fireplace. The smart split two-bedroom design ensures optimal privacy and flexibility. The generous size primary bedroom features a three-piece ensuite and walk-in closet. This condo has two owned parking spaces and larger storage locker on level 1 - ideally located near the elevator. Spacious hallways and amenities within the building are first class party room with lounge and pool table, rental guest suite, gym and even a golf simulator room! If outdoors is more your thing, there are two outdoor patio areas and London's finest Springbank Park is across the street. When you live here you will be close to shopping, restaurants, walking trails and Boler Mountain. Make the move today to beautiful Byron! |
| Price | $699,900 |
| Taxes: | $3980.00 |
| Occupancy: | Owner |
| Address: | 1200 Commissioners Road West , London South, N6K 0J7, Middlesex |
| Postal Code: | N6K 0J7 |
| Province/State: | Middlesex |
| Directions/Cross Streets: | COMMISSIONERS ROAD WEST AND BOLER ROAD |
| Level/Floor | Room | Length(ft) | Width(ft) | Descriptions | |
| Room 1 | Main | Foyer | 5.35 | 9.58 | |
| Room 2 | Main | Living Ro | 13.09 | 12.6 | |
| Room 3 | Main | Kitchen | 15.55 | 11.28 | |
| Room 4 | Main | Den | 4.95 | 11.28 | |
| Room 5 | Main | Dining Ro | 10.76 | 7.97 | |
| Room 6 | Main | Primary B | 12.82 | 15.91 | |
| Room 7 | Main | Bedroom | 8.92 | 12.3 | |
| Room 8 | Main | Bathroom | 9.51 | 4.95 | |
| Room 9 | Main | Bathroom | 5.22 | 10.3 | 3 Pc Ensuite |
| Washroom Type | No. of Pieces | Level |
| Washroom Type 1 | 4 | Main |
| Washroom Type 2 | 3 | Main |
| Washroom Type 3 | 0 | |
| Washroom Type 4 | 0 | |
| Washroom Type 5 | 0 |
| Total Area: | 0.00 |
| Approximatly Age: | 6-10 |
| Sprinklers: | Carb |
| Washrooms: | 2 |
| Heat Type: | Forced Air |
| Central Air Conditioning: | Central Air |
$
%
Years
This calculator is for demonstration purposes only. Always consult a professional
financial advisor before making personal financial decisions.
| Although the information displayed is believed to be accurate, no warranties or representations are made of any kind. |
| ROYAL LEPAGE TRILAND REALTY |
|
|

Sumit Chopra
Broker
Dir:
647-964-2184
Bus:
905-230-3100
Fax:
905-230-8577
| Virtual Tour | Book Showing | Email a Friend |
Jump To:
At a Glance:
| Type: | Com - Condo Apartment |
| Area: | Middlesex |
| Municipality: | London South |
| Neighbourhood: | South B |
| Style: | 1 Storey/Apt |
| Approximate Age: | 6-10 |
| Tax: | $3,980 |
| Maintenance Fee: | $513.33 |
| Beds: | 2 |
| Baths: | 2 |
| Fireplace: | Y |
Locatin Map:
Payment Calculator:

