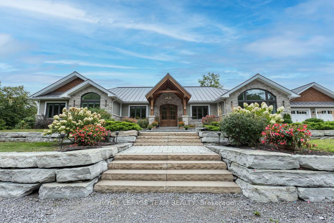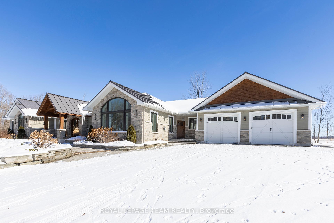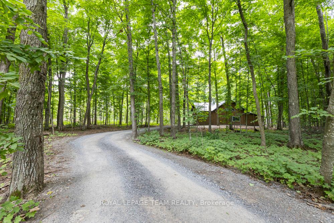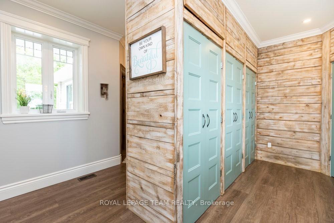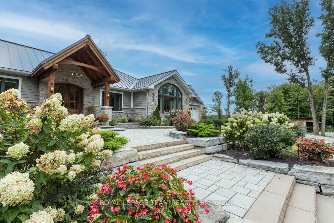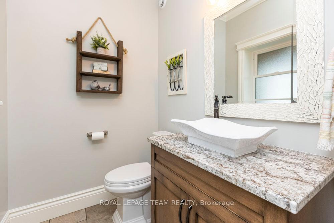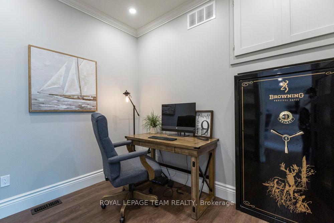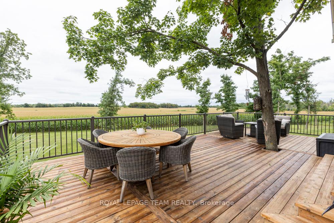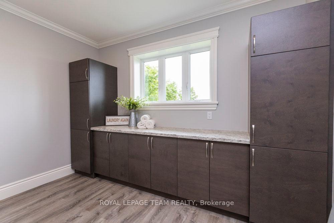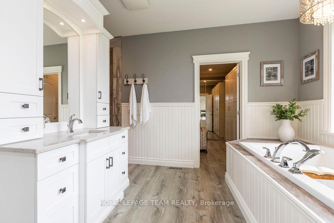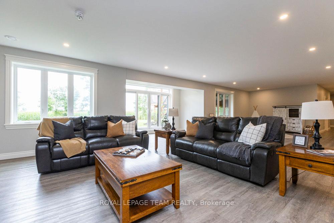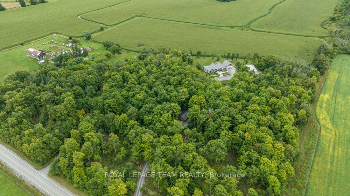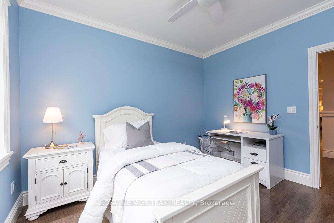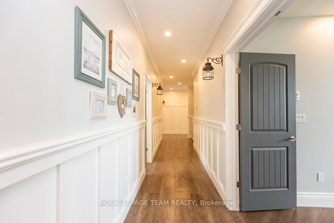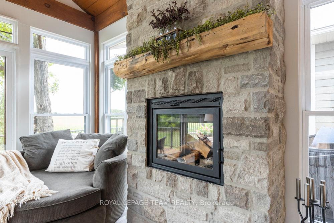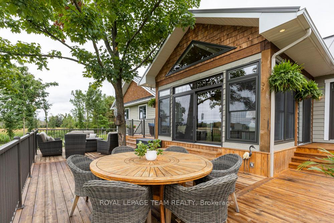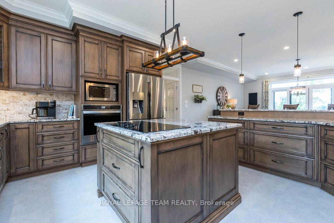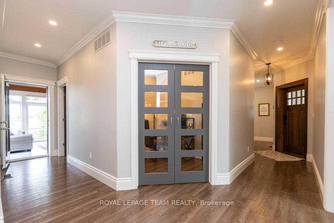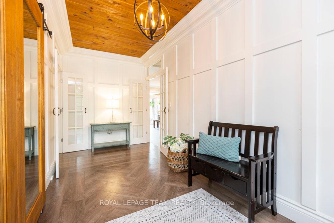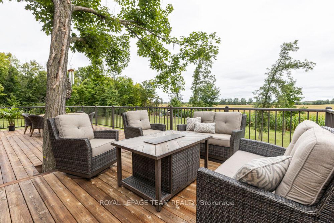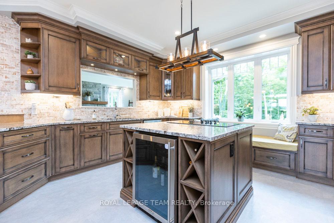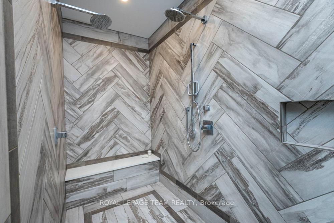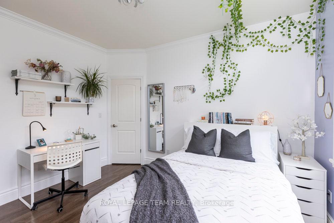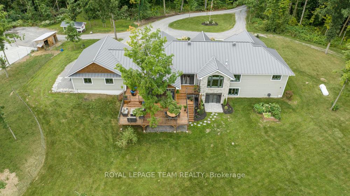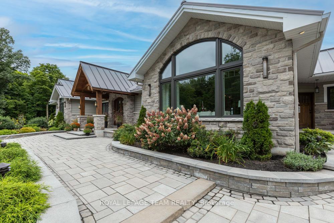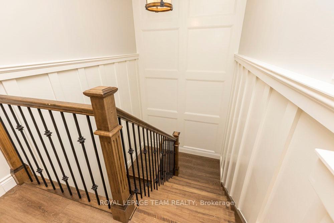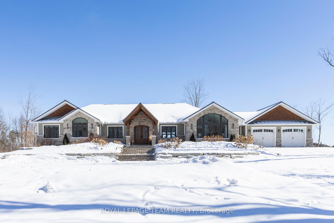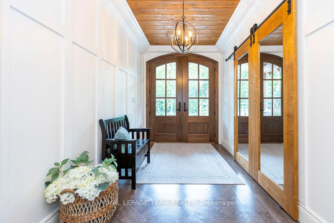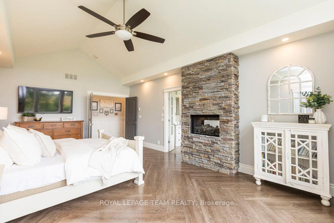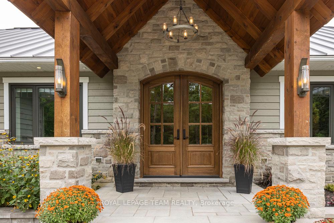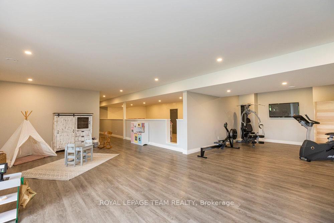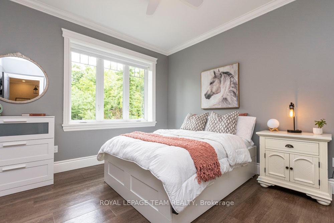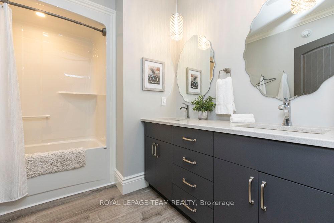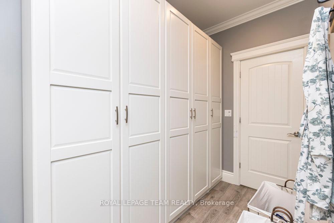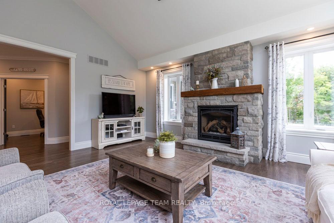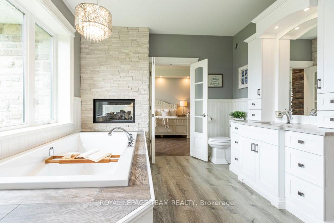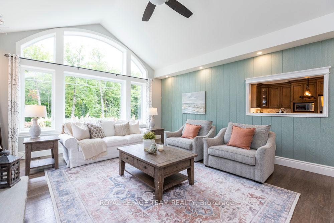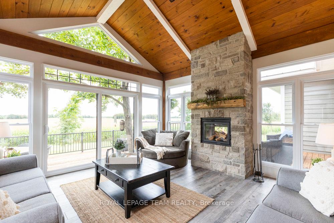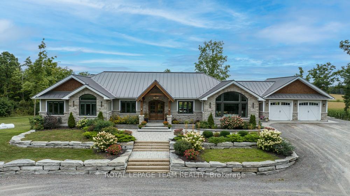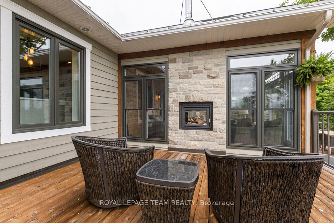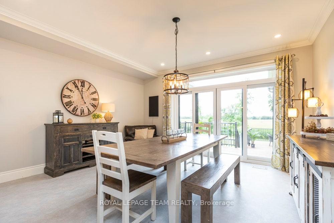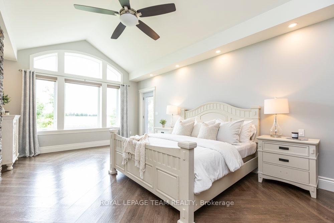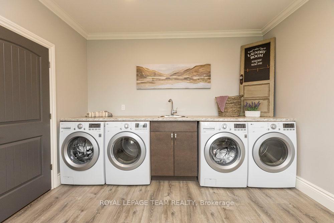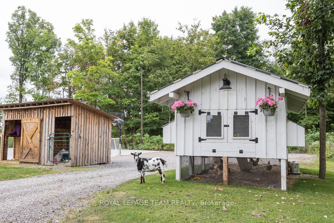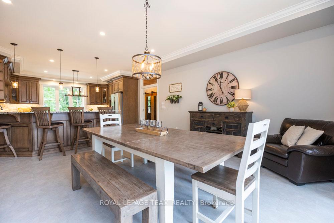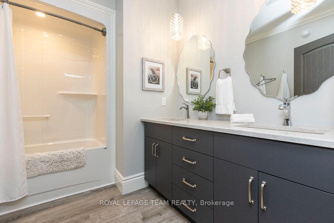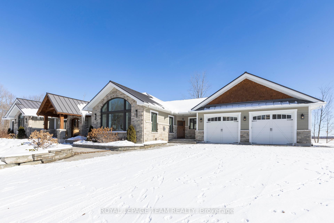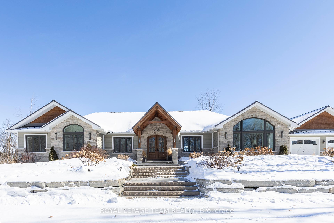$2,499,900
Available - For Sale
Listing ID: X11956391
9459 Mccuan Road , Beckwith, K7C 0C4, Lanark
| ICF Construction! This stunning 8-bedroom luxury residence is set on 12 acres of breathtakingly private countryside. A custom walkout bungalow with magazine-worthy curb appeal, it features extensive landscaping and a rarely offered insulated outbuilding nestled among towering trees.The heated, oversized garage includes a third door perfect for a mower or extra storage. An expansive deck with a striking tree feature offers splendid country views. Inside, impressive craftsmanship abounds, from the double-door foyer to the extensive trim work and wainscoting throughout. Oversized triple-pane windows and elegant lighting beautifully illuminate the home. Enjoy year-round comfort in the insulated sunroom with a two-sided fireplace for seamless indoor/outdoor enjoyment. The gourmet eat-in kitchen offers a stylish peek-a-boo opening to the living room, which is anchored by a grand stone fireplace. A main-floor den and an oversized laundry room complete with double laundry machines, granite countertops, and extensive built-in cabinetry add to the home's exceptional functionality.The walk-out lower level features incredible in-law potential and boasts in-floor heating, additional bedrooms, a full bath, an enormous rec room, and abundant storage. Outdoors, a concrete pad is ideal for sports, and a charming goat barn completes the picture. All this, just minutes from the highway and Carleton Place! |
| Price | $2,499,900 |
| Taxes: | $7818.27 |
| Occupancy: | Owner |
| Address: | 9459 Mccuan Road , Beckwith, K7C 0C4, Lanark |
| Acreage: | 10-24.99 |
| Directions/Cross Streets: | Take Hwy 7 to Lanark County Rd 17/Appleton Side Road exit.aTake Hwy 7 to Turn left on Cemetery Side |
| Rooms: | 22 |
| Bedrooms: | 8 |
| Bedrooms +: | 0 |
| Family Room: | T |
| Basement: | Finished wit, Full |
| Level/Floor | Room | Length(ft) | Width(ft) | Descriptions | |
| Room 1 | Main | Kitchen | 29.72 | 14.99 | B/I Oven, Breakfast Bar, Combined w/Dining |
| Room 2 | Main | Living Ro | 19.98 | 16.99 | Floor/Ceil Fireplace, Picture Window, Vaulted Ceiling(s) |
| Room 3 | Main | Den | 8.99 | 7.81 | French Doors, Pot Lights, Crown Moulding |
| Room 4 | Main | Sunroom | 14.89 | 14.99 | 2 Way Fireplace, W/O To Deck, Vaulted Ceiling(s) |
| Room 5 | Main | Laundry | 11.81 | 13.81 | Granite Counters, Undermount Sink, Window |
| Room 6 | Main | Primary B | 19.98 | 16.99 | 2 Way Fireplace, Vaulted Ceiling(s), W/O To Deck |
| Room 7 | Main | Bedroom 2 | 10.89 | 9.97 | |
| Room 8 | Main | Bedroom 3 | 10.99 | 9.97 | |
| Room 9 | Main | Bedroom 4 | 12.99 | 9.97 | |
| Room 10 | Main | Bedroom 5 | 11.91 | 10.99 | |
| Room 11 | Lower | Recreatio | 40.54 | 16.99 | Combined w/Sitting, Walk-Out, Heated Floor |
| Room 12 | Lower | Play | 29.98 | 13.97 | Vinyl Floor, Pot Lights |
| Washroom Type | No. of Pieces | Level |
| Washroom Type 1 | 5 | Main |
| Washroom Type 2 | 2 | Main |
| Washroom Type 3 | 4 | Lower |
| Washroom Type 4 | 0 | |
| Washroom Type 5 | 0 |
| Total Area: | 0.00 |
| Approximatly Age: | 6-15 |
| Property Type: | Detached |
| Style: | Bungalow |
| Exterior: | Stone, Wood |
| Garage Type: | Attached |
| (Parking/)Drive: | Circular D |
| Drive Parking Spaces: | 12 |
| Park #1 | |
| Parking Type: | Circular D |
| Park #2 | |
| Parking Type: | Circular D |
| Pool: | None |
| Approximatly Age: | 6-15 |
| Approximatly Square Footage: | 3000-3500 |
| CAC Included: | N |
| Water Included: | N |
| Cabel TV Included: | N |
| Common Elements Included: | N |
| Heat Included: | N |
| Parking Included: | N |
| Condo Tax Included: | N |
| Building Insurance Included: | N |
| Fireplace/Stove: | Y |
| Heat Type: | Forced Air |
| Central Air Conditioning: | Central Air |
| Central Vac: | Y |
| Laundry Level: | Syste |
| Ensuite Laundry: | F |
| Sewers: | Septic |
| Water: | Drilled W |
| Water Supply Types: | Drilled Well |
$
%
Years
This calculator is for demonstration purposes only. Always consult a professional
financial advisor before making personal financial decisions.
| Although the information displayed is believed to be accurate, no warranties or representations are made of any kind. |
| ROYAL LEPAGE TEAM REALTY |
|
|

Sumit Chopra
Broker
Dir:
647-964-2184
Bus:
905-230-3100
Fax:
905-230-8577
| Virtual Tour | Book Showing | Email a Friend |
Jump To:
At a Glance:
| Type: | Freehold - Detached |
| Area: | Lanark |
| Municipality: | Beckwith |
| Neighbourhood: | 910 - Beckwith Twp |
| Style: | Bungalow |
| Approximate Age: | 6-15 |
| Tax: | $7,818.27 |
| Beds: | 8 |
| Baths: | 4 |
| Fireplace: | Y |
| Pool: | None |
Locatin Map:
Payment Calculator:

