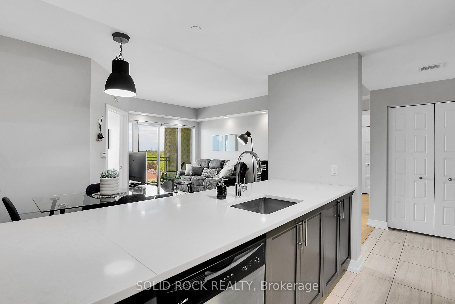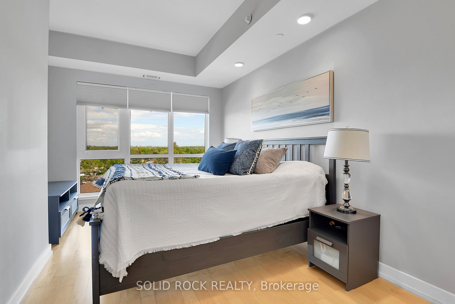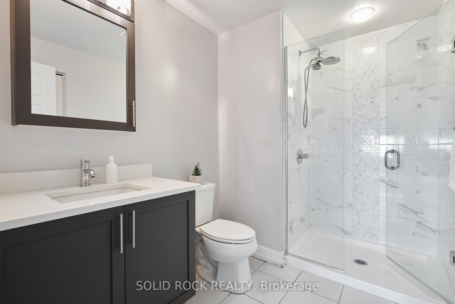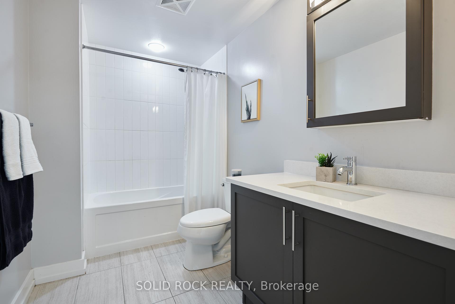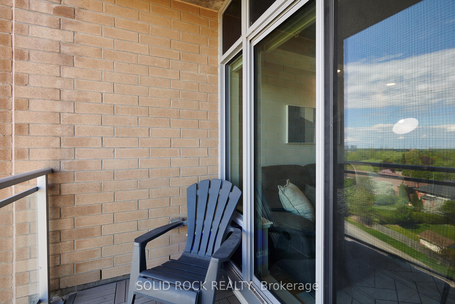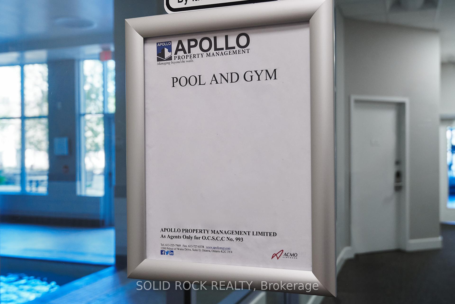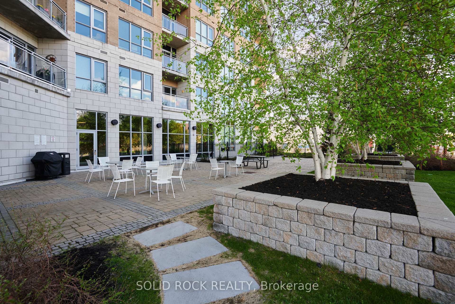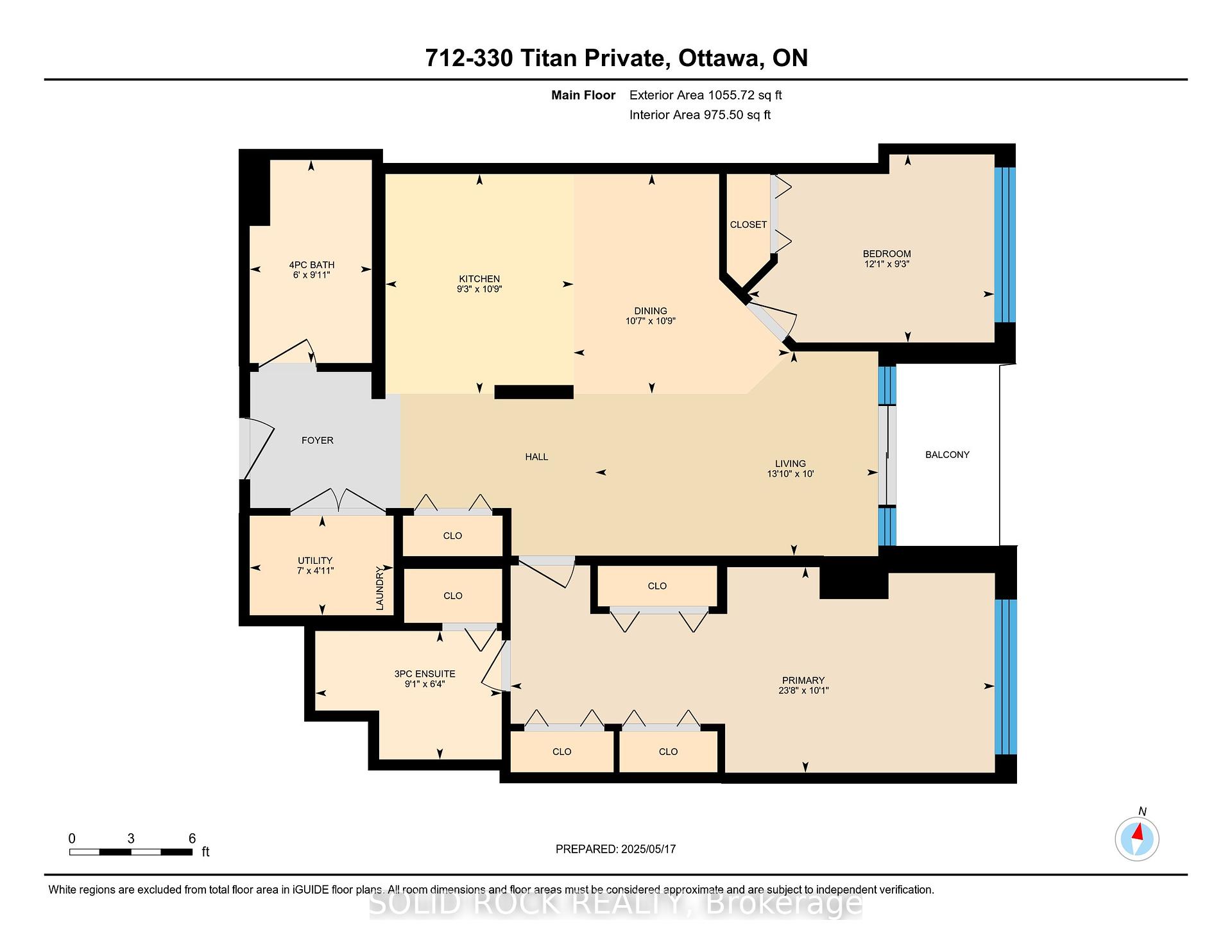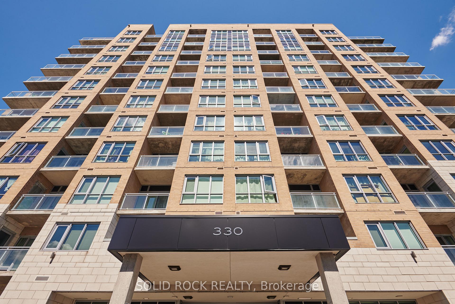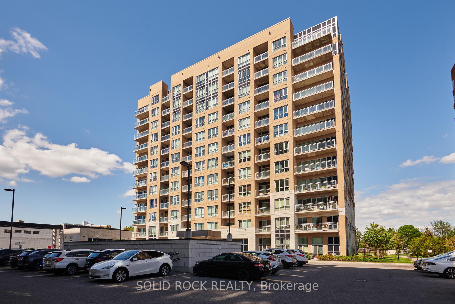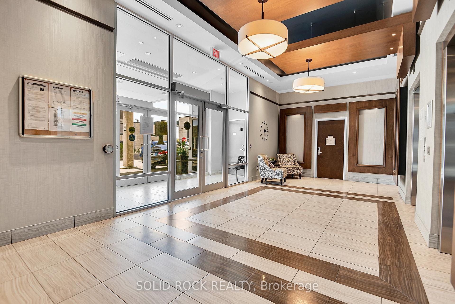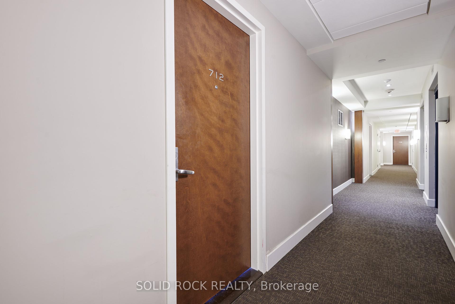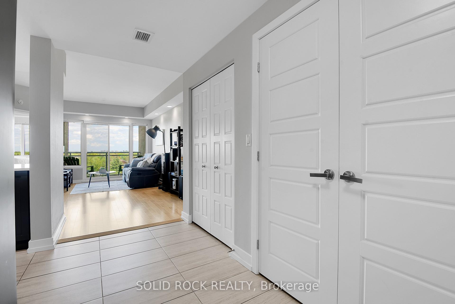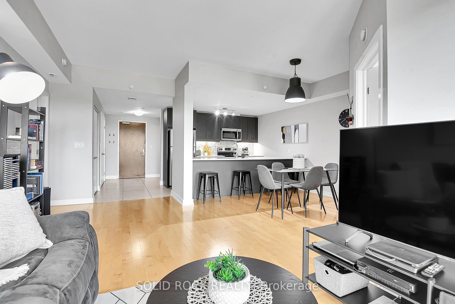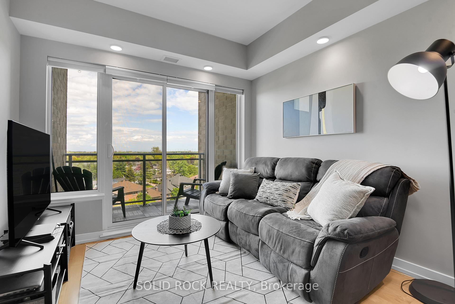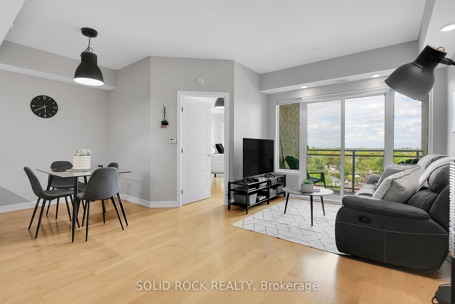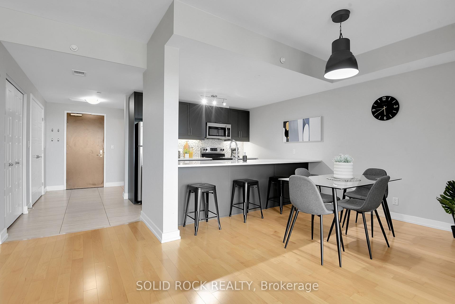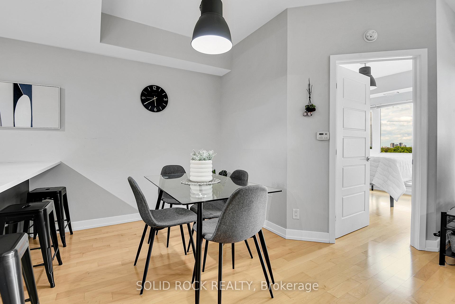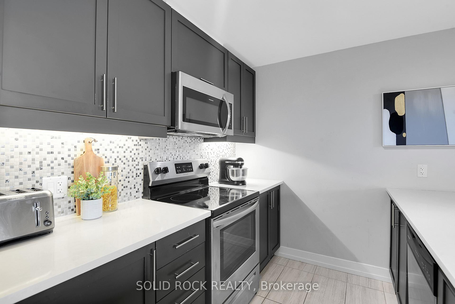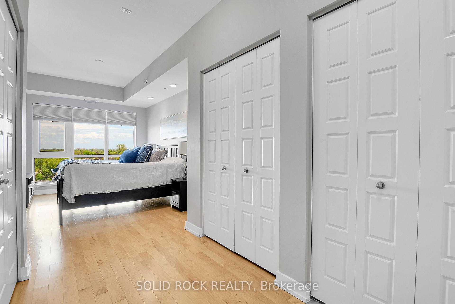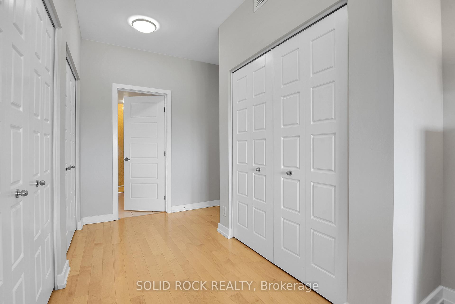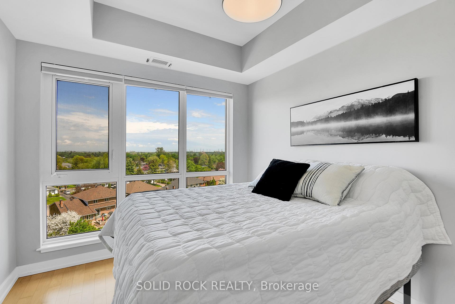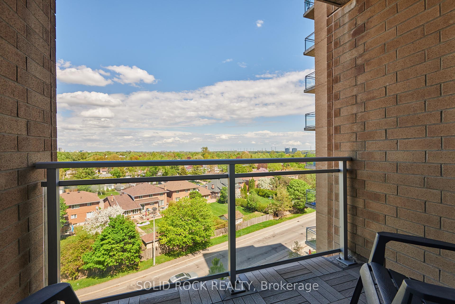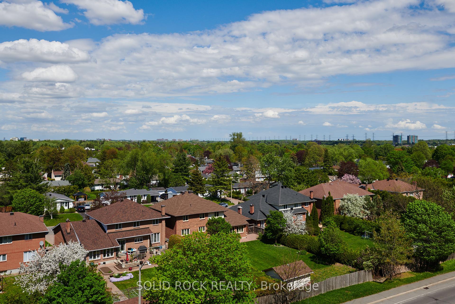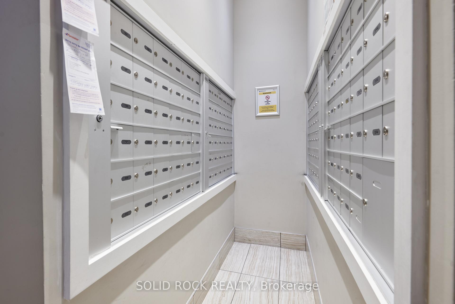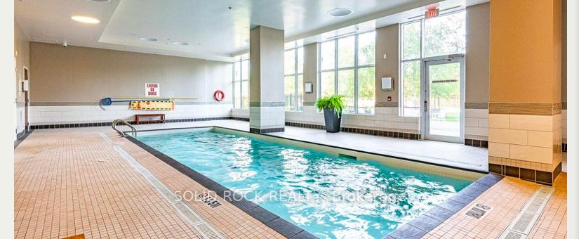$499,900
Available - For Sale
Listing ID: X12156246
330 Titan Priv , Cityview - Parkwoods Hills - Rideau Shor, K2G 1G3, Ottawa
| Enjoy the maintenance free lifestyle of condo living with a VIEW from the 7th floor! Amenities include: a pool, a gym, BBQ with terrace area, meeting room and underground parking. Built in 2015, this building has modern layouts and finishes. Inside the condo is SPACIOUS, bright and has tons of STORAGE! Enter into the condo and be greeted by a wide hall welcoming you into the open concept living, dining and kitchen area. Light hardwood floors throughout the condo (ceramic tile in the bathrooms). Ample cabinet space in the kitchen with stainless steel appliances and a large island/breakfast bar. Granite countertops create a sleek look. Primary bedroom has its own modern ensuite with spacious stand up shower, large linen closet and 3 closets in the bedroom! Second bedroom with wall of windows! In-suite laundry with storage area. Walk to everything you could want or need: stores, restaurants, transit, and parks! |
| Price | $499,900 |
| Taxes: | $4841.96 |
| Assessment Year: | 2024 |
| Occupancy: | Owner |
| Address: | 330 Titan Priv , Cityview - Parkwoods Hills - Rideau Shor, K2G 1G3, Ottawa |
| Postal Code: | K2G 1G3 |
| Province/State: | Ottawa |
| Directions/Cross Streets: | Merivale and Titan |
| Level/Floor | Room | Length(ft) | Width(ft) | Descriptions | |
| Room 1 | Main | Kitchen | 9.22 | 10.76 | B/I Dishwasher, Breakfast Bar |
| Room 2 | Main | Living Ro | 13.84 | 10 | Balcony |
| Room 3 | Main | Dining Ro | 10.56 | 10.76 | |
| Room 4 | Main | Bedroom | 12.04 | 9.22 | |
| Room 5 | Main | Primary B | 23.71 | 10.07 | 3 Pc Ensuite |
| Room 6 | Main | Bathroom | 9.12 | 6.3 | 3 Pc Ensuite |
| Room 7 | Main | Bathroom | 5.97 | 9.94 | 4 Pc Bath |
| Washroom Type | No. of Pieces | Level |
| Washroom Type 1 | 3 | Main |
| Washroom Type 2 | 4 | Main |
| Washroom Type 3 | 0 | |
| Washroom Type 4 | 0 | |
| Washroom Type 5 | 0 |
| Total Area: | 0.00 |
| Approximatly Age: | 6-10 |
| Washrooms: | 2 |
| Heat Type: | Forced Air |
| Central Air Conditioning: | Central Air |
$
%
Years
This calculator is for demonstration purposes only. Always consult a professional
financial advisor before making personal financial decisions.
| Although the information displayed is believed to be accurate, no warranties or representations are made of any kind. |
| SOLID ROCK REALTY |
|
|

Sumit Chopra
Broker
Dir:
647-964-2184
Bus:
905-230-3100
Fax:
905-230-8577
| Virtual Tour | Book Showing | Email a Friend |
Jump To:
At a Glance:
| Type: | Com - Condo Apartment |
| Area: | Ottawa |
| Municipality: | Cityview - Parkwoods Hills - Rideau Shor |
| Neighbourhood: | 7202 - Borden Farm/Stewart Farm/Carleton Hei |
| Style: | 1 Storey/Apt |
| Approximate Age: | 6-10 |
| Tax: | $4,841.96 |
| Maintenance Fee: | $645.31 |
| Beds: | 2 |
| Baths: | 2 |
| Fireplace: | N |
Locatin Map:
Payment Calculator:


