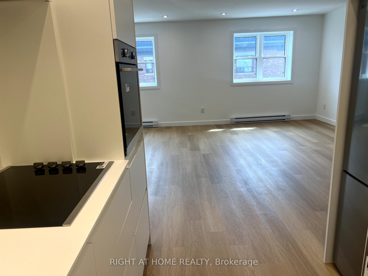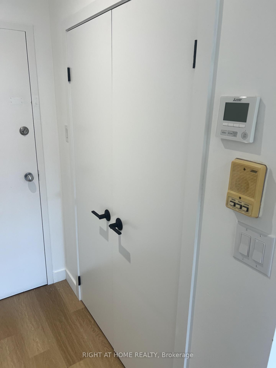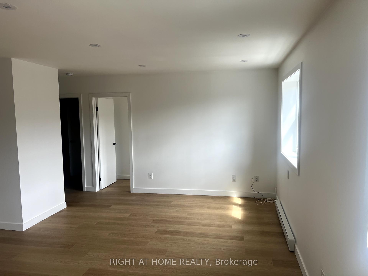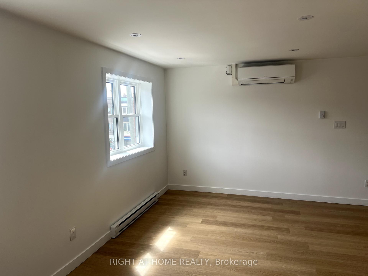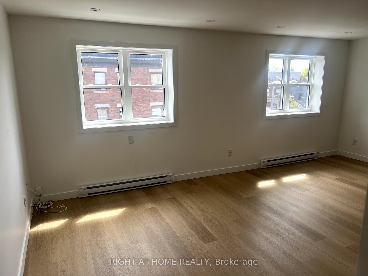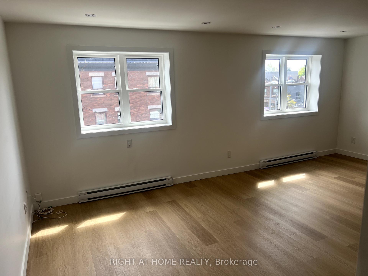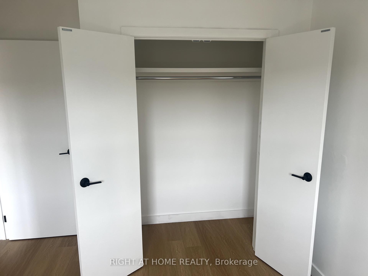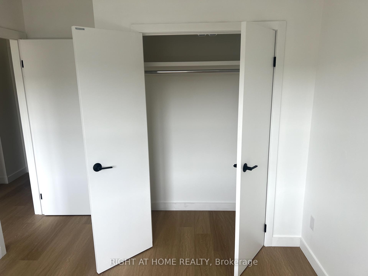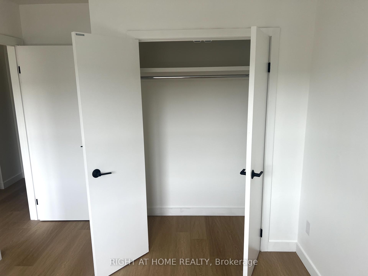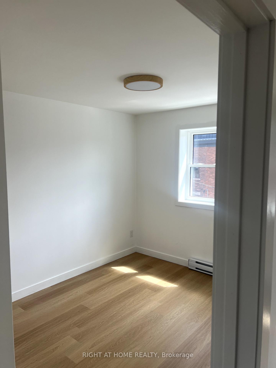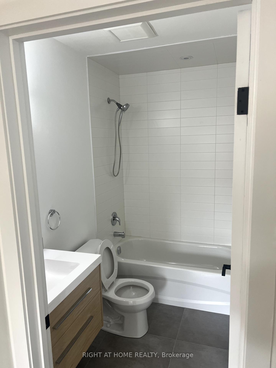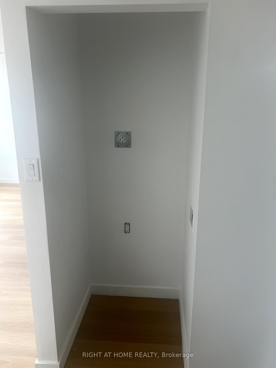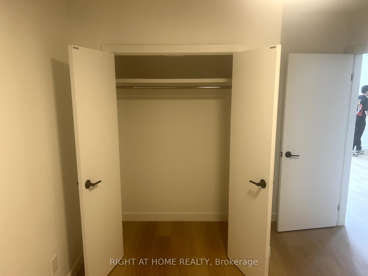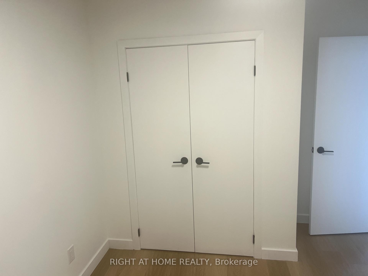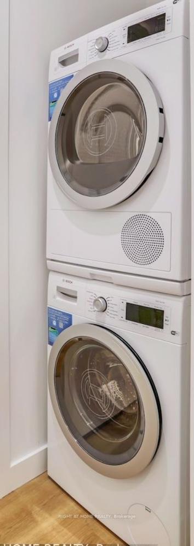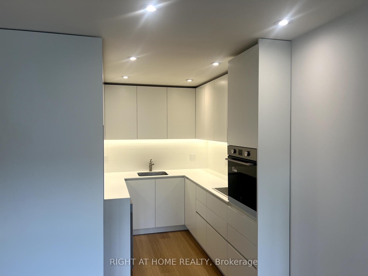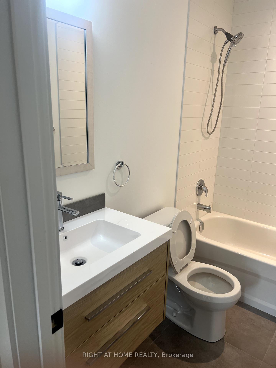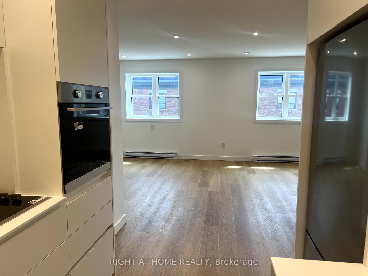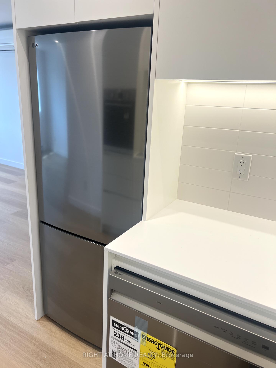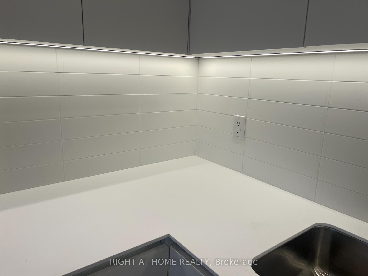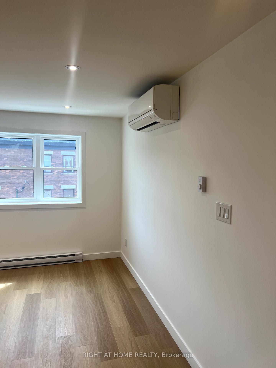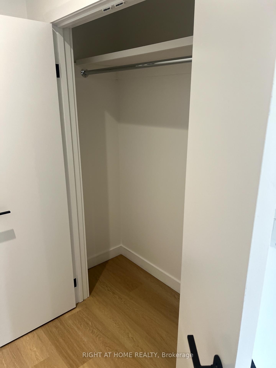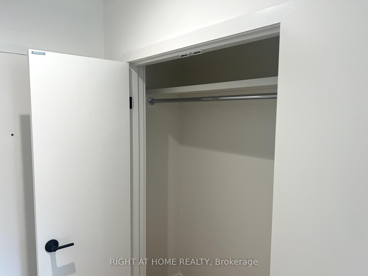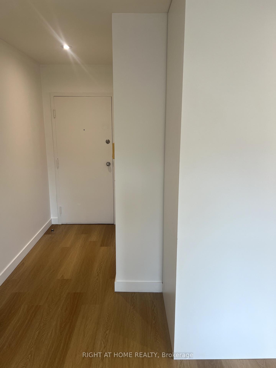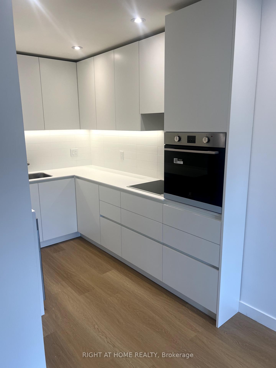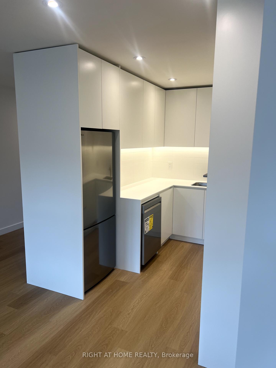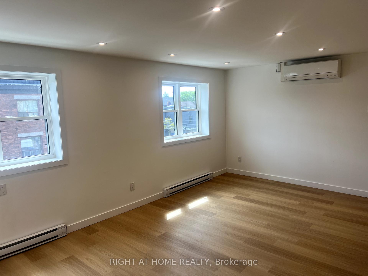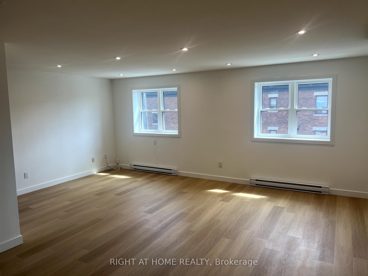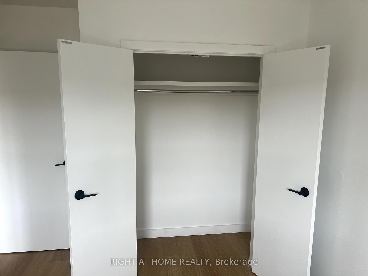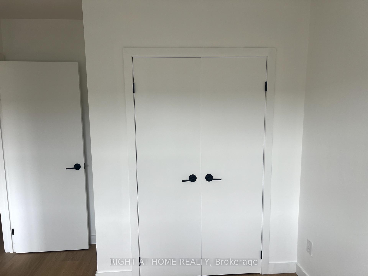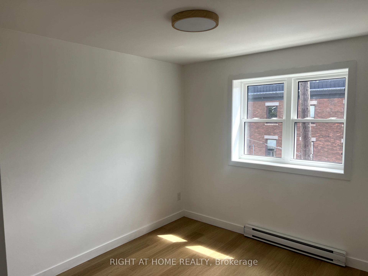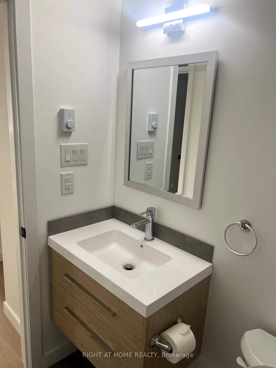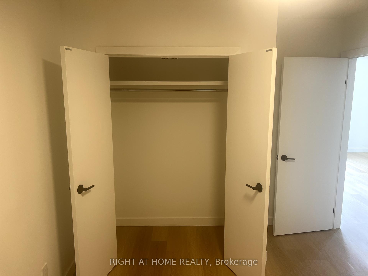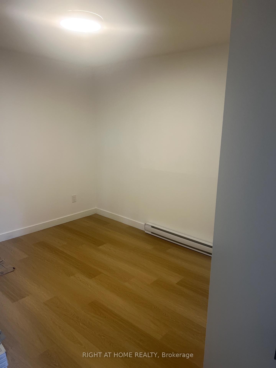$2,600
Available - For Rent
Listing ID: C12172429
1082 St. Clair Aven West , Toronto, M6E 1A7, Toronto
| Don't miss this fantastic opportunity to rent a newly renovated spacious and bright 2-bedroom, 1-bathroom upper-level apartment in the highly sought-after St. Clair West area. Brand new kitchen, updated with new stainless steel appliances. The unit has been masterfully upgraded with pot lights throughout, new Air Conditioning unit and new washer/dryer in the space. Enjoy ample room, 1500 square feet, for relaxation and entertainment in the large living/dining area. South and east-facing windows flood the apartment with sunlight throughout the day, creating a warm and inviting atmosphere. Immerse yourself in the lively atmosphere of this diverse community, with cafes, restaurants, shops, boutiques, and parks just steps away. Easy access to convenient transit options that connect you directly to downtown, making your daily commute a breeze. This is your chance to experience urban living at its finest in one of Toronto's most desirable neighborhoods. Don't miss out - schedule a viewing today and make this your new home sweet home! |
| Price | $2,600 |
| Taxes: | $0.00 |
| Occupancy: | Vacant |
| Address: | 1082 St. Clair Aven West , Toronto, M6E 1A7, Toronto |
| Directions/Cross Streets: | St. Clair/ Dufferin |
| Rooms: | 1 |
| Bedrooms: | 2 |
| Bedrooms +: | 0 |
| Family Room: | T |
| Basement: | None |
| Furnished: | Unfu |
| Washroom Type | No. of Pieces | Level |
| Washroom Type 1 | 3 | |
| Washroom Type 2 | 0 | |
| Washroom Type 3 | 0 | |
| Washroom Type 4 | 0 | |
| Washroom Type 5 | 0 | |
| Washroom Type 6 | 3 | |
| Washroom Type 7 | 0 | |
| Washroom Type 8 | 0 | |
| Washroom Type 9 | 0 | |
| Washroom Type 10 | 0 |
| Total Area: | 0.00 |
| Approximatly Age: | 31-50 |
| Property Type: | Upper Level |
| Style: | Apartment |
| Exterior: | Brick |
| Garage Type: | None |
| (Parking/)Drive: | None |
| Drive Parking Spaces: | 0 |
| Park #1 | |
| Parking Type: | None |
| Park #2 | |
| Parking Type: | None |
| Pool: | None |
| Laundry Access: | Ensuite |
| Approximatly Age: | 31-50 |
| Approximatly Square Footage: | 1500-2000 |
| CAC Included: | N |
| Water Included: | Y |
| Cabel TV Included: | N |
| Common Elements Included: | Y |
| Heat Included: | N |
| Parking Included: | N |
| Condo Tax Included: | N |
| Building Insurance Included: | N |
| Fireplace/Stove: | N |
| Heat Type: | Baseboard |
| Central Air Conditioning: | Wall Unit(s |
| Central Vac: | N |
| Laundry Level: | Syste |
| Ensuite Laundry: | F |
| Sewers: | Sewer |
| Although the information displayed is believed to be accurate, no warranties or representations are made of any kind. |
| RIGHT AT HOME REALTY |
|
|

Sumit Chopra
Broker
Dir:
647-964-2184
Bus:
905-230-3100
Fax:
905-230-8577
| Book Showing | Email a Friend |
Jump To:
At a Glance:
| Type: | Freehold - Upper Level |
| Area: | Toronto |
| Municipality: | Toronto C03 |
| Neighbourhood: | Oakwood Village |
| Style: | Apartment |
| Approximate Age: | 31-50 |
| Beds: | 2 |
| Baths: | 1 |
| Fireplace: | N |
| Pool: | None |
Locatin Map:

