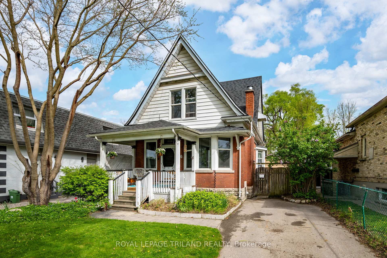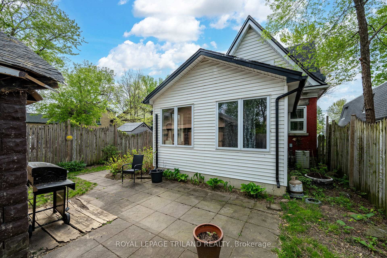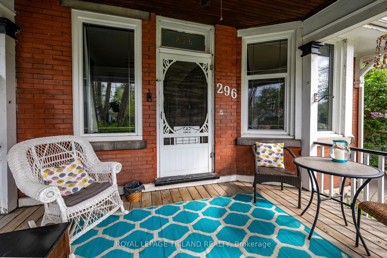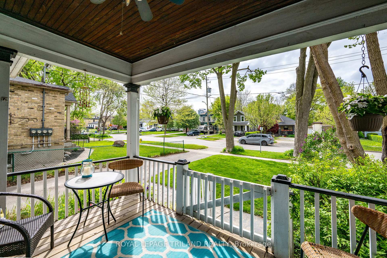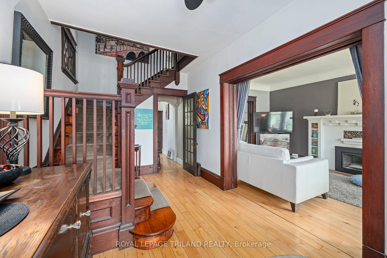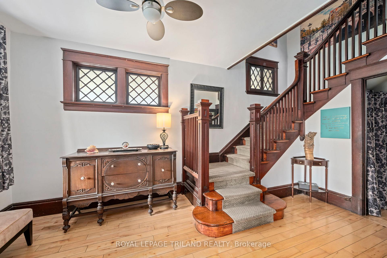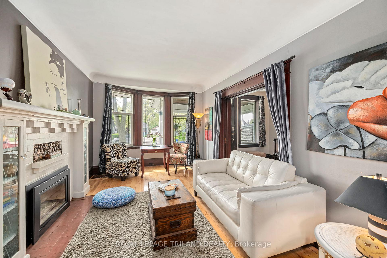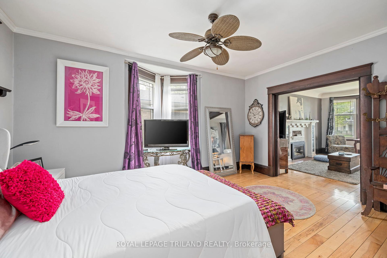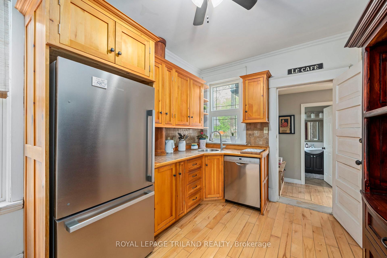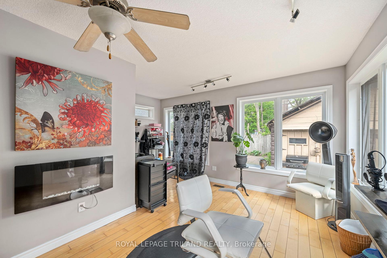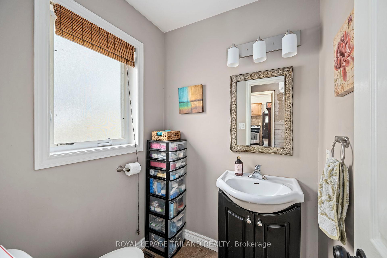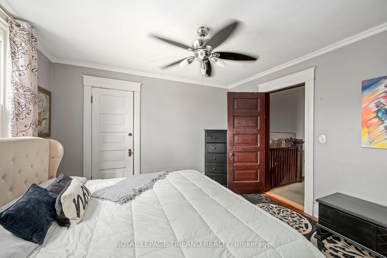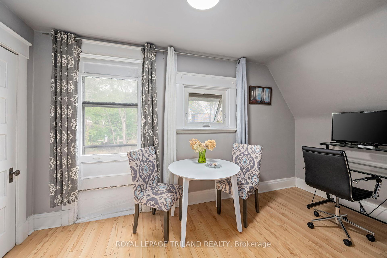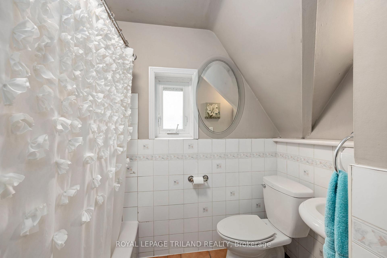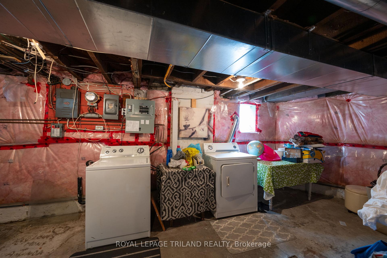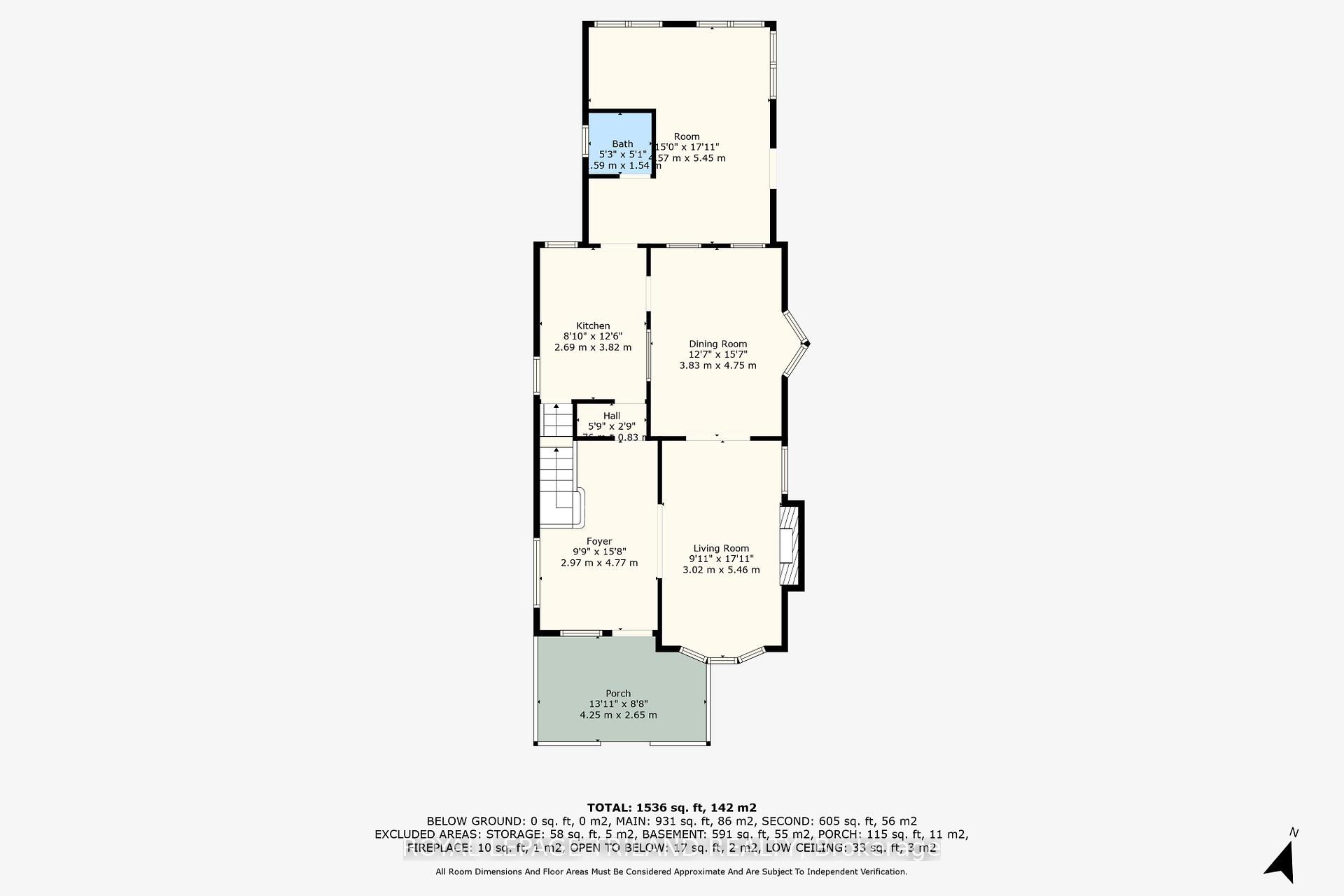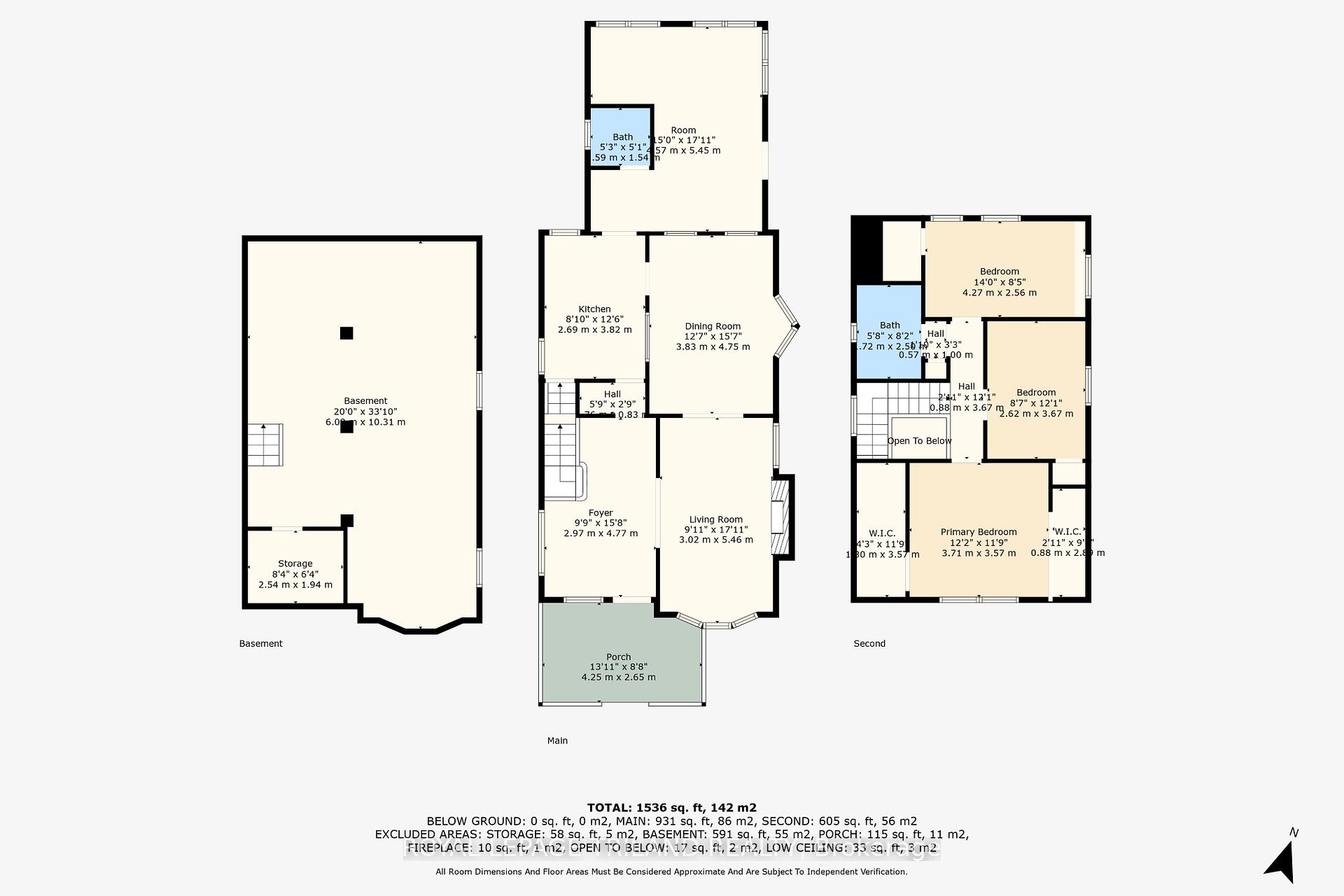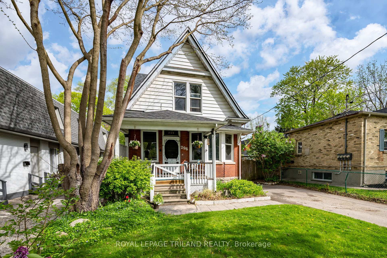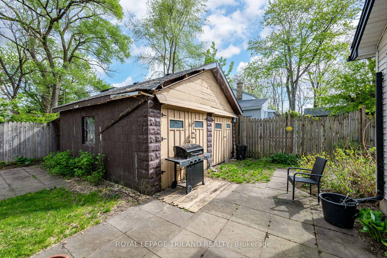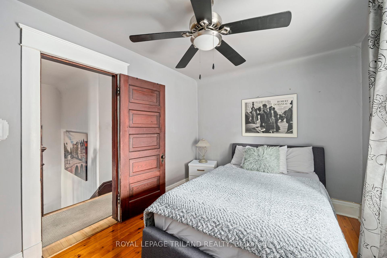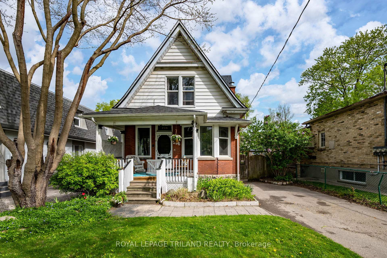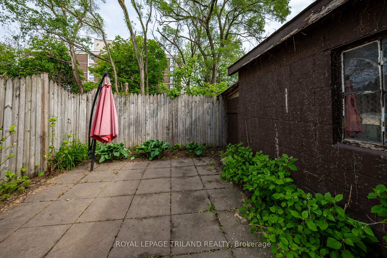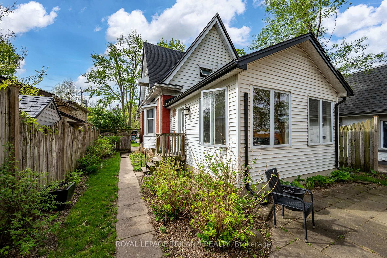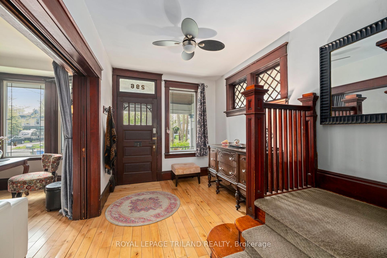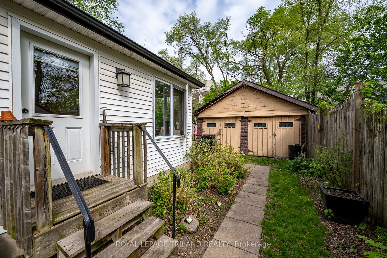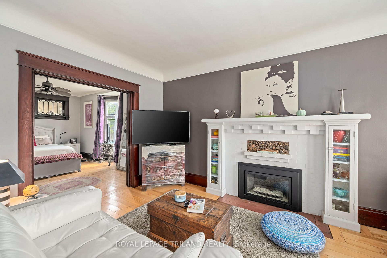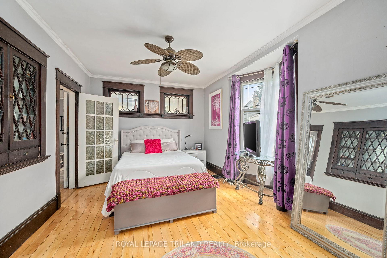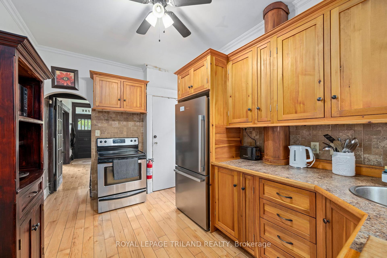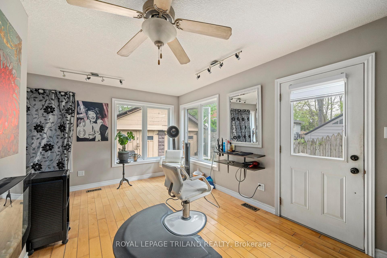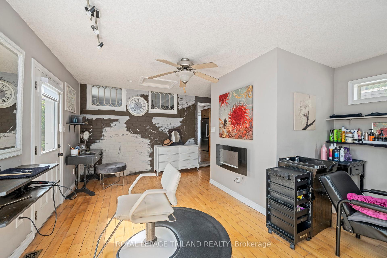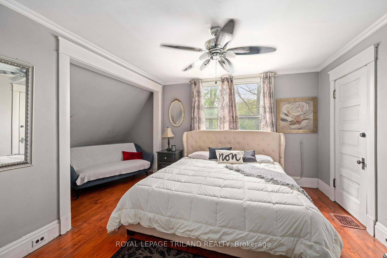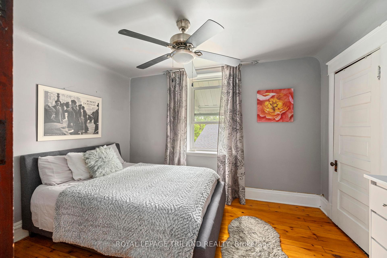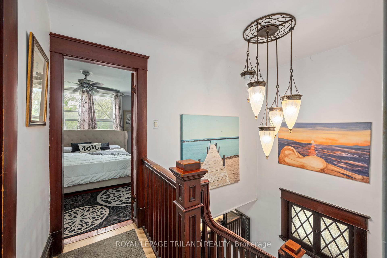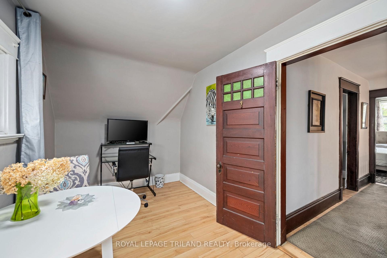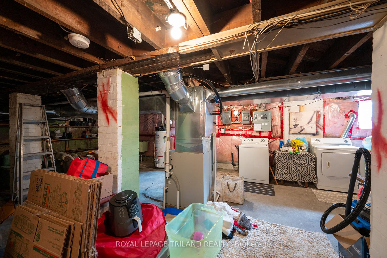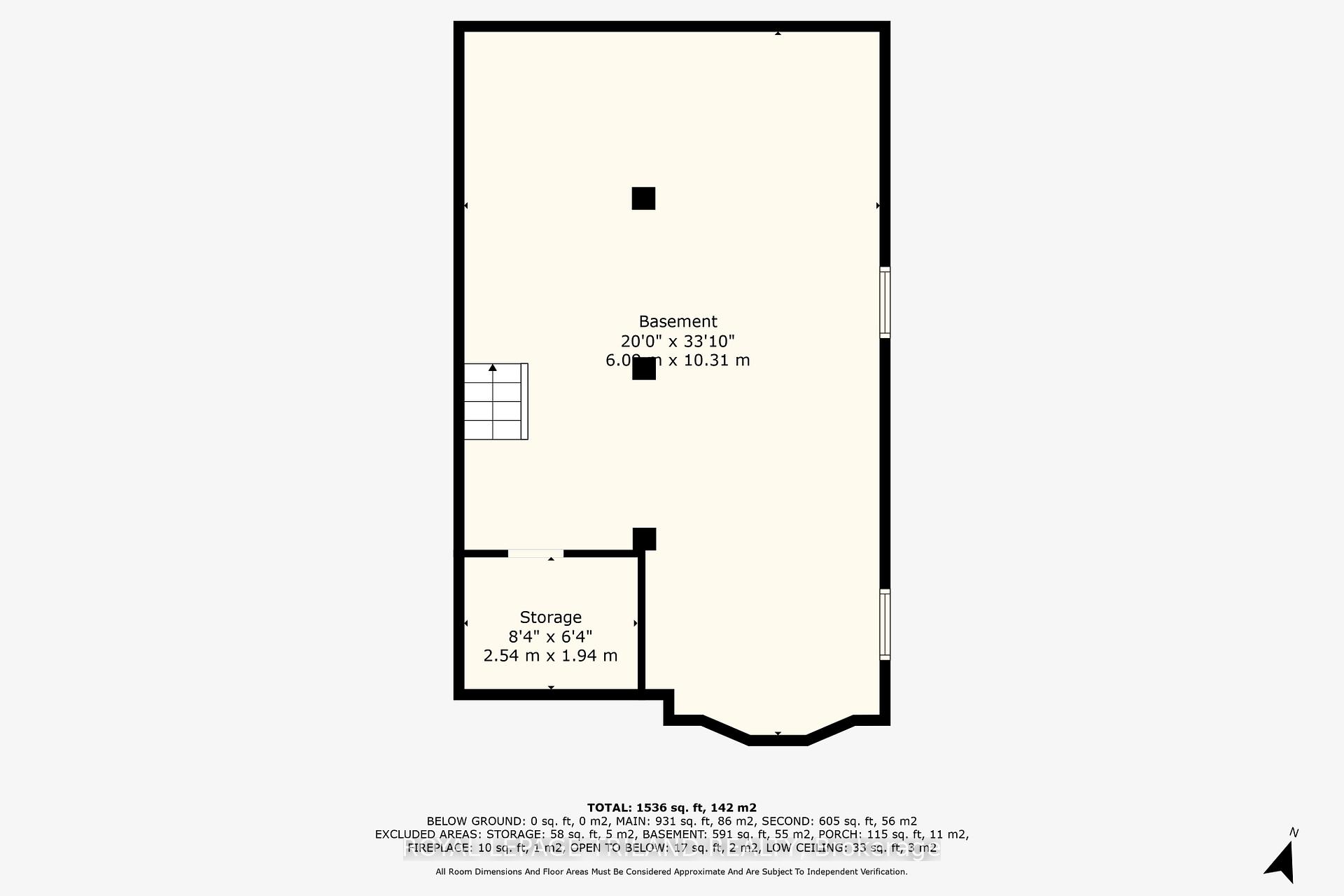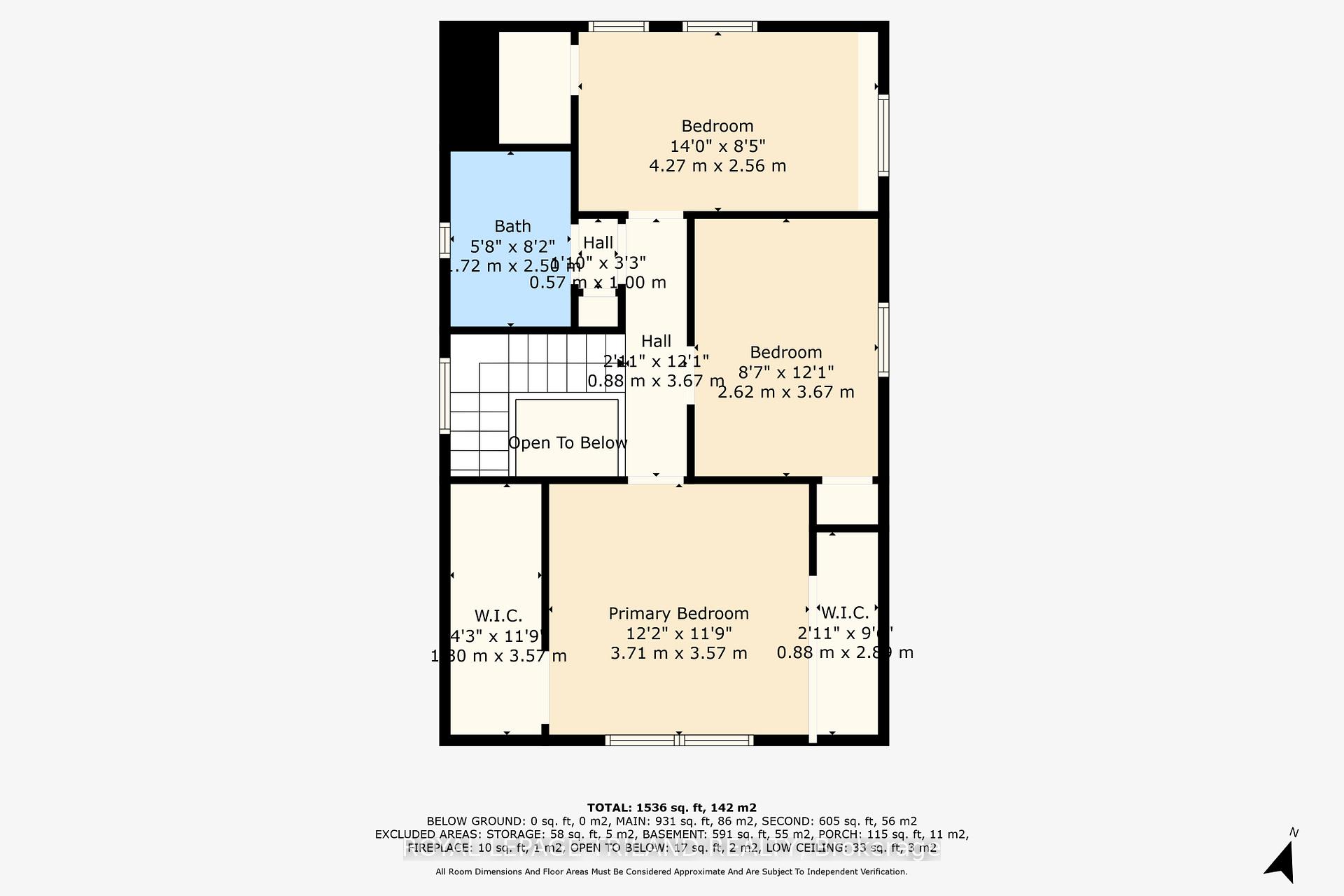$542,900
Available - For Sale
Listing ID: X12174254
296 Simcoe Stre , London East, N6B 1J5, Middlesex
| Welcome to SOHO, beautiful turn of the century neighbourhood close to downtown London with local public and separate schools, churches, parks, and restaurants. Thames river biking trails close by as well as redevelopment of the old Victoria Hospital lands. This area is transitioning fast! Quick and easy access to London's new Bus Rapid Transit system. This home, Built in 1914 boasts a unique style to a mixed tudor / craftsman design with tall peaks and dormers. Functional layout with sizable living and dining rooms, inviting foyer, pocket doors, high ceilings and original wood trim. Three bedrooms upstairs with a full bathroom. Main floor bonus !!! Addition added to provide a space for a homebased business, ideal for an office/studio, or convert to a bachelor apartment for additional income ( currently has a two piece bathroom now ). Cozy courtyard garden, and detached garage ( something for everyone here ) ! |
| Price | $542,900 |
| Taxes: | $2300.00 |
| Assessment Year: | 2024 |
| Occupancy: | Owner |
| Address: | 296 Simcoe Stre , London East, N6B 1J5, Middlesex |
| Acreage: | < .50 |
| Directions/Cross Streets: | Wellington Street |
| Rooms: | 7 |
| Bedrooms: | 3 |
| Bedrooms +: | 0 |
| Family Room: | T |
| Basement: | Unfinished |
| Level/Floor | Room | Length(ft) | Width(ft) | Descriptions | |
| Room 1 | Main | Foyer | 9.74 | 15.65 | |
| Room 2 | Main | Living Ro | 9.91 | 17.91 | |
| Room 3 | Main | Dining Ro | 12.56 | 15.58 | |
| Room 4 | Main | Kitchen | 8.82 | 12.53 | |
| Room 5 | Main | Office | 14.99 | 17.88 | |
| Room 6 | Second | Primary B | 12.17 | 11.71 | |
| Room 7 | Second | Bedroom 2 | 8.59 | 12.04 | |
| Room 8 | Second | Bedroom 3 | 14.01 | 8.4 |
| Washroom Type | No. of Pieces | Level |
| Washroom Type 1 | 4 | Second |
| Washroom Type 2 | 0 | |
| Washroom Type 3 | 0 | |
| Washroom Type 4 | 0 | |
| Washroom Type 5 | 0 |
| Total Area: | 0.00 |
| Approximatly Age: | 100+ |
| Property Type: | Detached |
| Style: | 1 1/2 Storey |
| Exterior: | Vinyl Siding, Brick |
| Garage Type: | Detached |
| (Parking/)Drive: | Private |
| Drive Parking Spaces: | 3 |
| Park #1 | |
| Parking Type: | Private |
| Park #2 | |
| Parking Type: | Private |
| Pool: | None |
| Approximatly Age: | 100+ |
| Approximatly Square Footage: | 1100-1500 |
| Property Features: | Fenced Yard, Hospital |
| CAC Included: | N |
| Water Included: | N |
| Cabel TV Included: | N |
| Common Elements Included: | N |
| Heat Included: | N |
| Parking Included: | N |
| Condo Tax Included: | N |
| Building Insurance Included: | N |
| Fireplace/Stove: | Y |
| Heat Type: | Forced Air |
| Central Air Conditioning: | Central Air |
| Central Vac: | N |
| Laundry Level: | Syste |
| Ensuite Laundry: | F |
| Sewers: | Sewer |
| Utilities-Cable: | Y |
| Utilities-Hydro: | Y |
$
%
Years
This calculator is for demonstration purposes only. Always consult a professional
financial advisor before making personal financial decisions.
| Although the information displayed is believed to be accurate, no warranties or representations are made of any kind. |
| ROYAL LEPAGE TRILAND REALTY |
|
|

Sumit Chopra
Broker
Dir:
647-964-2184
Bus:
905-230-3100
Fax:
905-230-8577
| Virtual Tour | Book Showing | Email a Friend |
Jump To:
At a Glance:
| Type: | Freehold - Detached |
| Area: | Middlesex |
| Municipality: | London East |
| Neighbourhood: | East K |
| Style: | 1 1/2 Storey |
| Approximate Age: | 100+ |
| Tax: | $2,300 |
| Beds: | 3 |
| Baths: | 1 |
| Fireplace: | Y |
| Pool: | None |
Locatin Map:
Payment Calculator:

