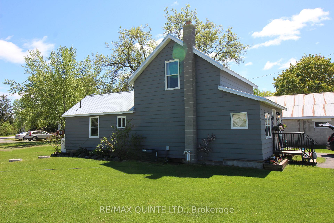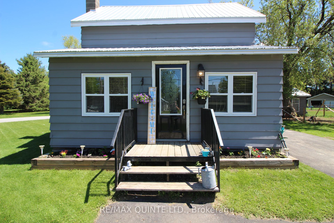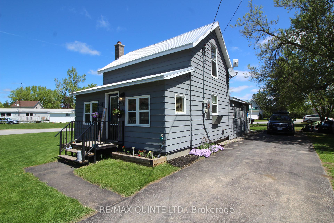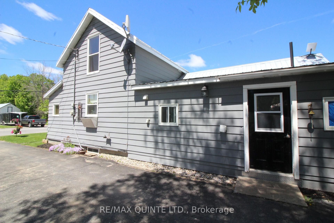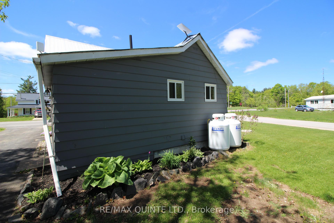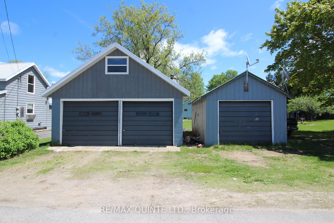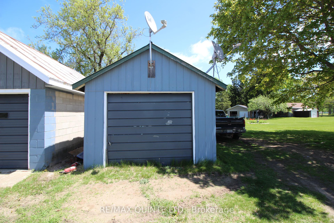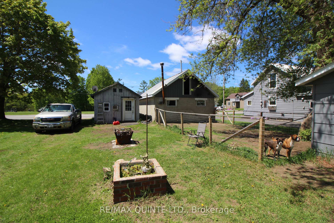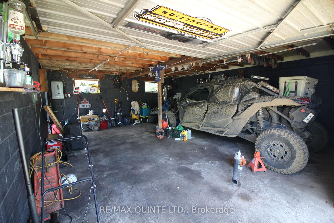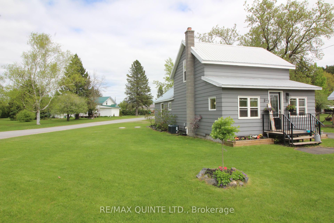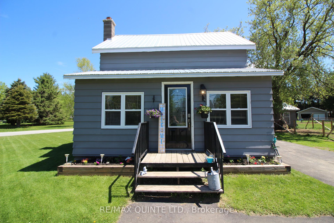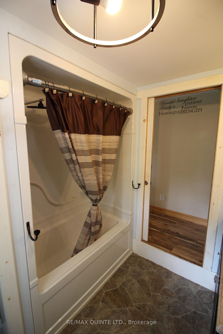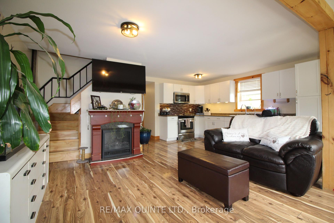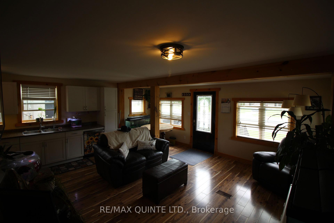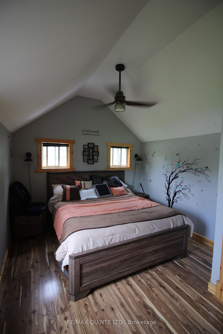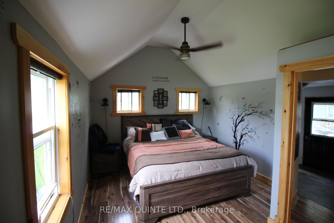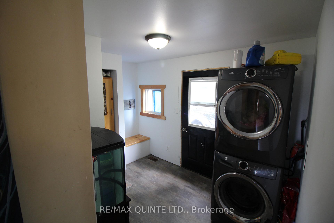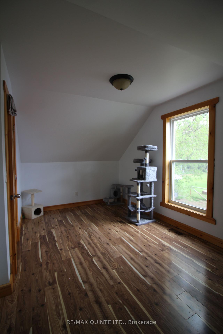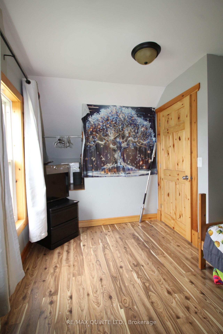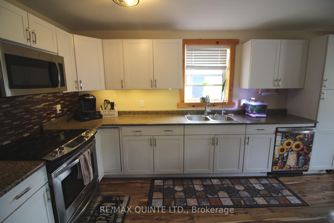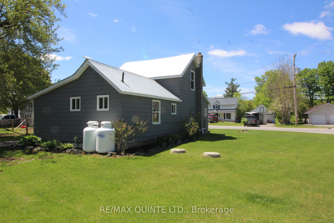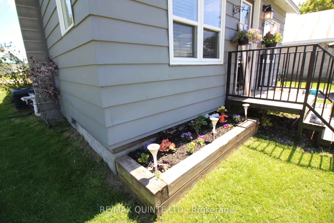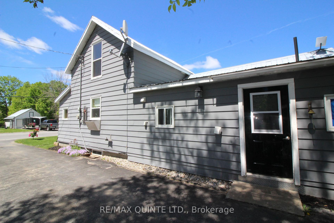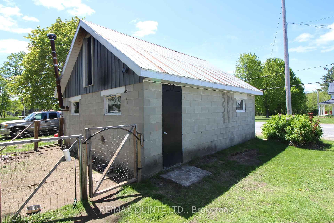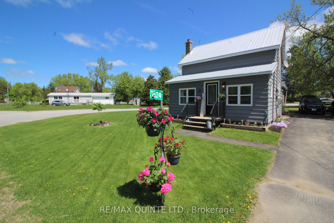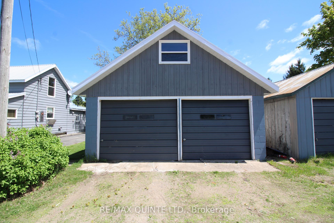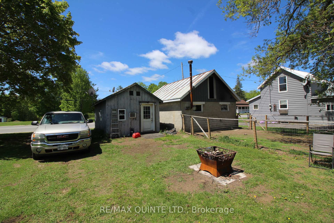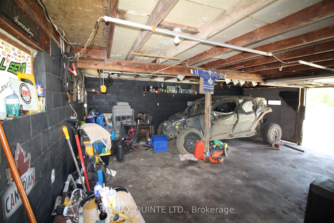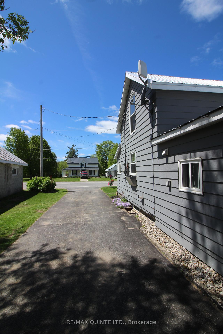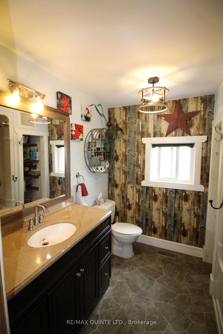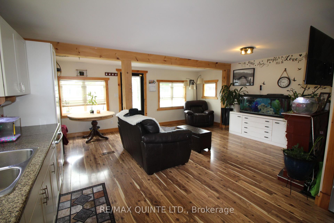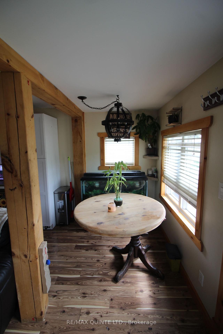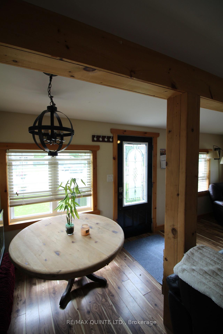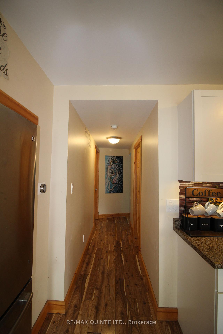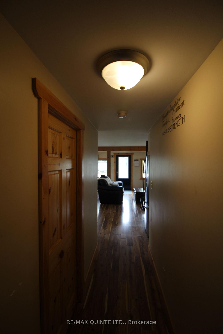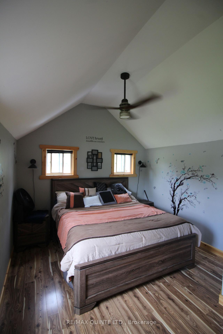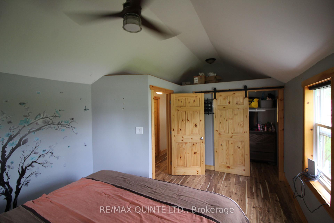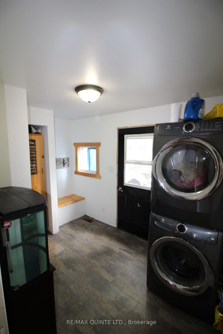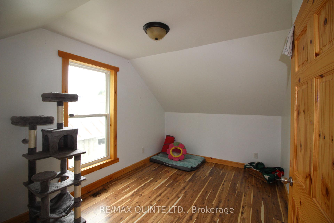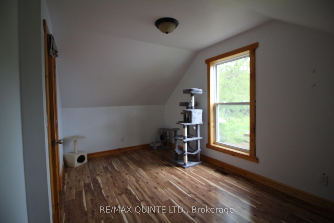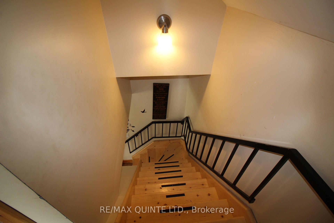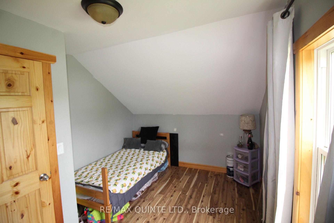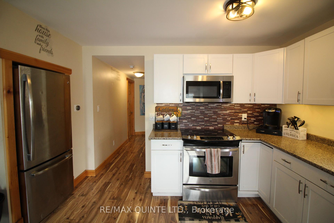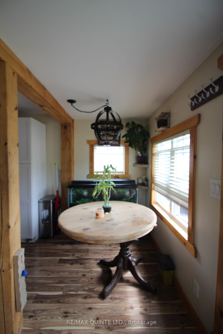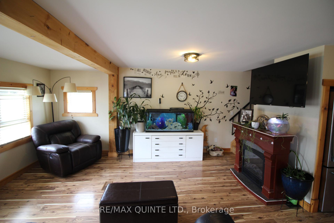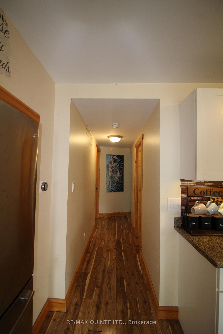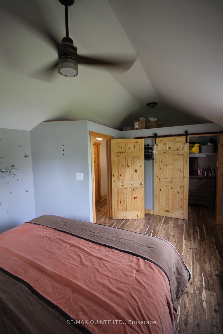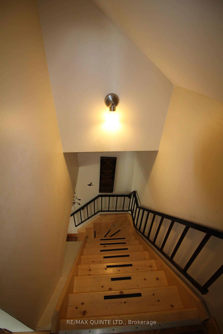$385,000
Available - For Sale
Listing ID: X12169774
3524 Flinton Road , Addington Highlands, K0H 1P0, Lennox & Addingt
| This charming 1 1/2-storey home features 3 bedrooms and a beautifully remodelled full bathroom, updated just four years ago. Some of the enhancements include new wiring, plumbing, windows, doors, and a modern kitchen. The open-concept living area comes fully equipped with appliances, so all you'll need to do is move right in and make it your own! The main house boasts a metal roof that was installed in 2018 and a new air conditioning system added in 2017. Additionally, a new septic system was put in place in 2020. The property offers two garages, one double and one single. For the outdoor enthusiast, quadding, sledding, and side-by-side trails are just minutes from your front door. Plus, Bon Echo Park is nearby for those who love to camp, hike, or relax around a fire pit under the stars. |
| Price | $385,000 |
| Taxes: | $1495.00 |
| Assessment Year: | 2024 |
| Occupancy: | Owner |
| Address: | 3524 Flinton Road , Addington Highlands, K0H 1P0, Lennox & Addingt |
| Directions/Cross Streets: | John St and Flinton Rd |
| Rooms: | 7 |
| Rooms +: | 0 |
| Bedrooms: | 3 |
| Bedrooms +: | 0 |
| Family Room: | T |
| Basement: | Crawl Space |
| Level/Floor | Room | Length(ft) | Width(ft) | Descriptions | |
| Room 1 | Second | Bedroom 2 | 15.97 | 11.97 | |
| Room 2 | Second | Bedroom 3 | 20.99 | 8.99 | |
| Room 3 | Main | Primary B | 14.99 | 10.99 | |
| Room 4 | Main | Kitchen | 20.99 | 8.99 | |
| Room 5 | Main | Living Ro | 15.97 | 11.97 | |
| Room 6 | Main | Foyer | 9.97 | 6.99 | |
| Room 7 | Main | Bathroom |
| Washroom Type | No. of Pieces | Level |
| Washroom Type 1 | 4 | Main |
| Washroom Type 2 | 0 | |
| Washroom Type 3 | 0 | |
| Washroom Type 4 | 0 | |
| Washroom Type 5 | 0 |
| Total Area: | 0.00 |
| Approximatly Age: | 51-99 |
| Property Type: | Detached |
| Style: | 1 1/2 Storey |
| Exterior: | Aluminum Siding |
| Garage Type: | Detached |
| (Parking/)Drive: | Private |
| Drive Parking Spaces: | 3 |
| Park #1 | |
| Parking Type: | Private |
| Park #2 | |
| Parking Type: | Private |
| Pool: | None |
| Approximatly Age: | 51-99 |
| Approximatly Square Footage: | 700-1100 |
| CAC Included: | N |
| Water Included: | N |
| Cabel TV Included: | N |
| Common Elements Included: | N |
| Heat Included: | N |
| Parking Included: | N |
| Condo Tax Included: | N |
| Building Insurance Included: | N |
| Fireplace/Stove: | N |
| Heat Type: | Forced Air |
| Central Air Conditioning: | Central Air |
| Central Vac: | N |
| Laundry Level: | Syste |
| Ensuite Laundry: | F |
| Sewers: | Septic |
| Water: | Drilled W |
| Water Supply Types: | Drilled Well |
$
%
Years
This calculator is for demonstration purposes only. Always consult a professional
financial advisor before making personal financial decisions.
| Although the information displayed is believed to be accurate, no warranties or representations are made of any kind. |
| RE/MAX QUINTE LTD. |
|
|

Sumit Chopra
Broker
Dir:
647-964-2184
Bus:
905-230-3100
Fax:
905-230-8577
| Book Showing | Email a Friend |
Jump To:
At a Glance:
| Type: | Freehold - Detached |
| Area: | Lennox & Addington |
| Municipality: | Addington Highlands |
| Neighbourhood: | 62 - Addington Highlands |
| Style: | 1 1/2 Storey |
| Approximate Age: | 51-99 |
| Tax: | $1,495 |
| Beds: | 3 |
| Baths: | 1 |
| Fireplace: | N |
| Pool: | None |
Locatin Map:
Payment Calculator:

