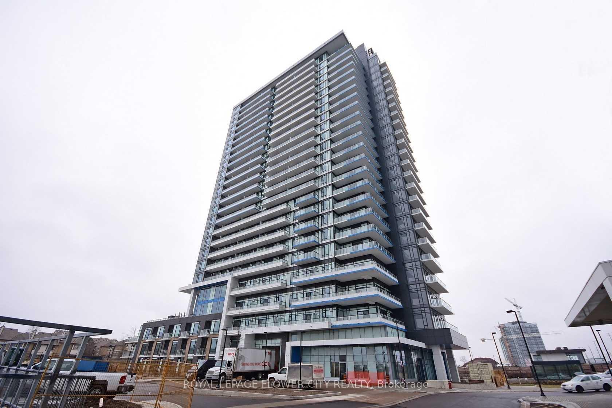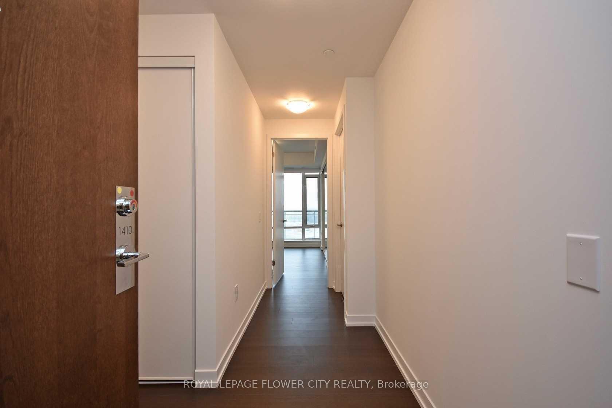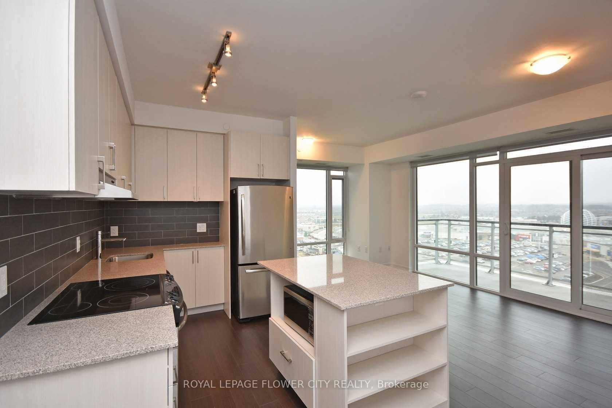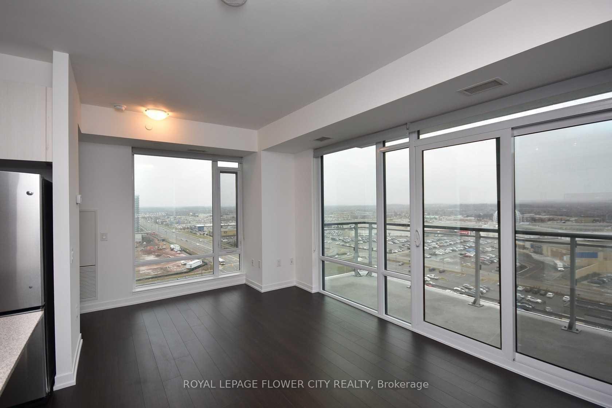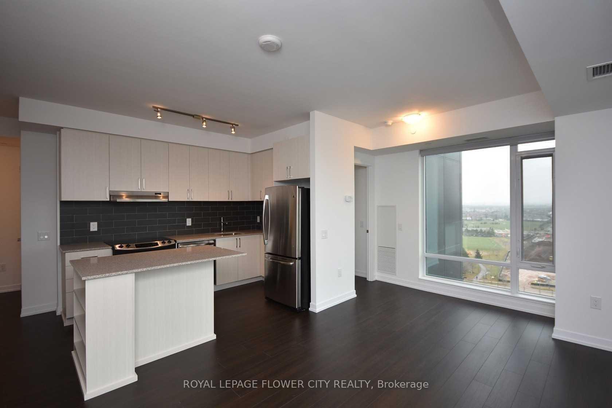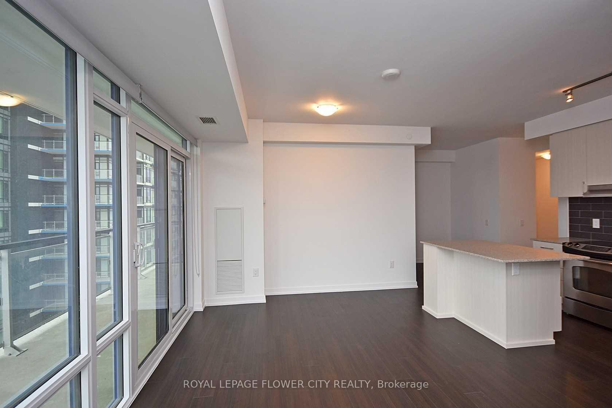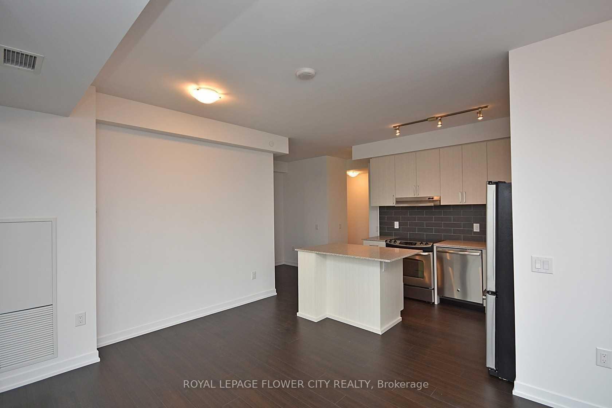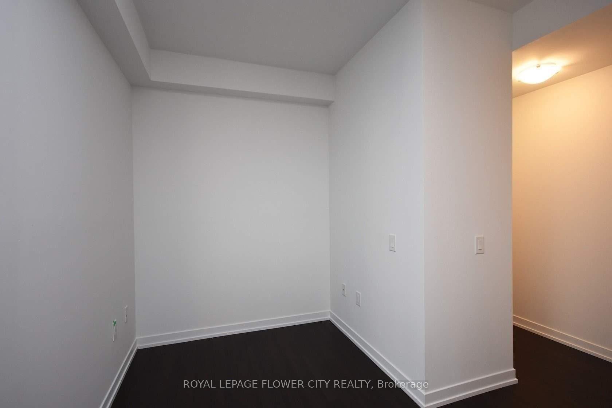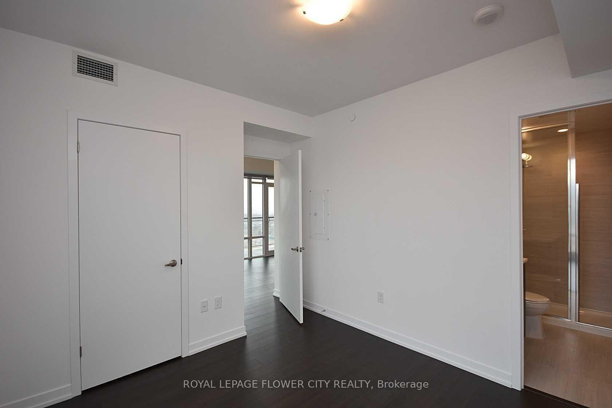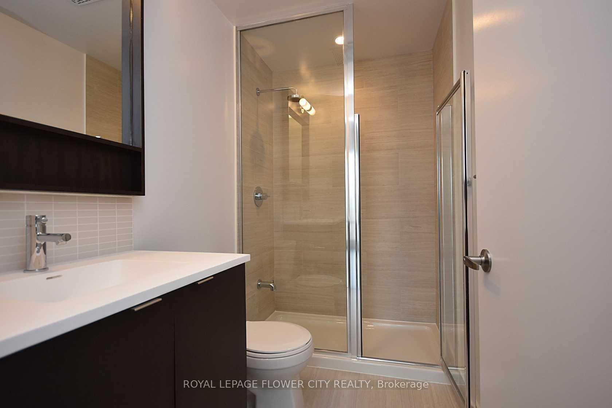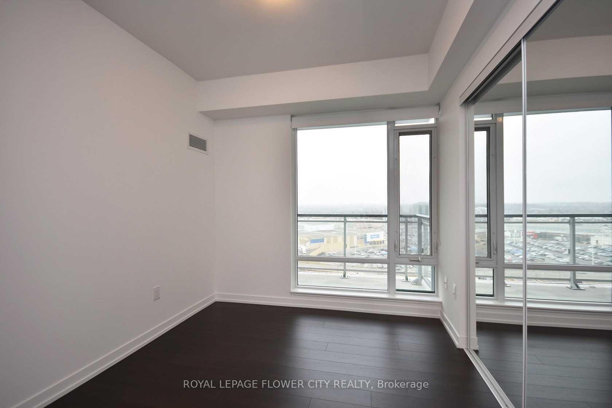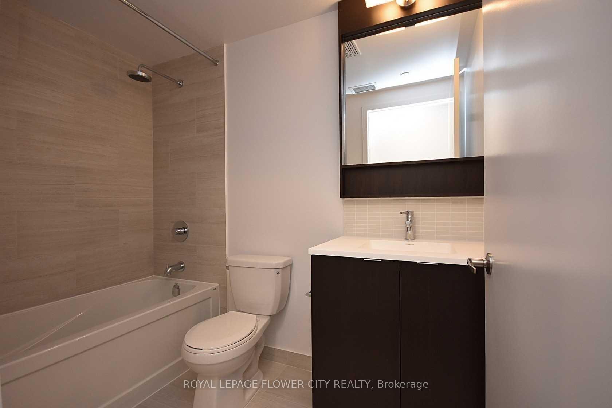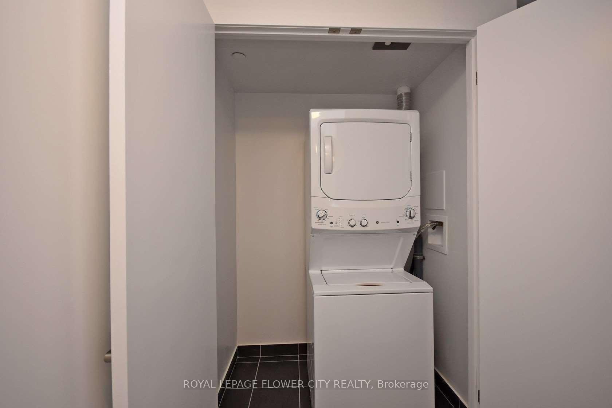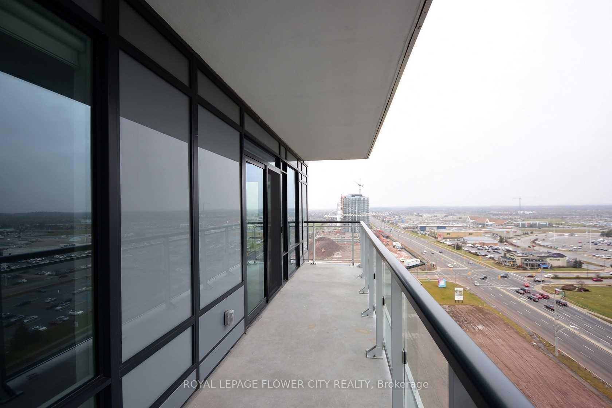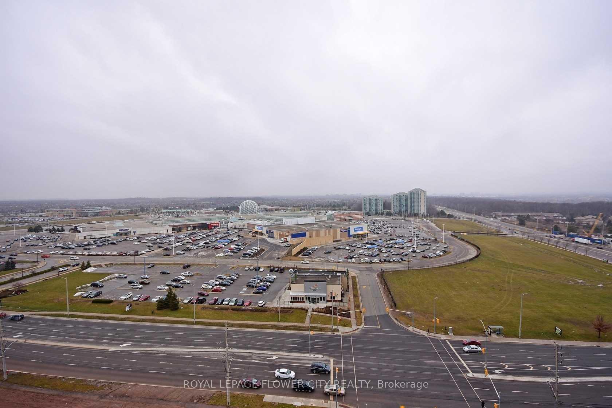$2,999
Available - For Rent
Listing ID: W12226243
2560 Eglinton Aven West , Mississauga, L5M 0Y4, Peel
| Daniels 2+1 Br W 2 Full Washroom Spacious Condo with 931 SQFT Living area + 154 SQFT Balcony with stunning view . Floor to ceiling windows, hardwood floors , granite counters. Master Br with 3 Pc Ensuite & W/I Closet & 2nd Br. with amazing view. Ez access to Hwy 403, Steps to Hospital , Erin's Mills town centre , Transit & Go Bus. Ideal Locating ! Must See ! |
| Price | $2,999 |
| Taxes: | $0.00 |
| Deposit Required: | True |
| Occupancy: | Tenant |
| Address: | 2560 Eglinton Aven West , Mississauga, L5M 0Y4, Peel |
| Postal Code: | L5M 0Y4 |
| Province/State: | Peel |
| Directions/Cross Streets: | Eglinton Ave / Erin Mills |
| Level/Floor | Room | Length(ft) | Width(ft) | Descriptions | |
| Room 1 | Flat | Kitchen | 17.12 | 7.05 | Hardwood Floor, Stainless Steel Appl, Combined w/Dining |
| Room 2 | Flat | Dining Ro | 17.12 | 10.14 | Hardwood Floor, Combined w/Kitchen, W/O To Balcony |
| Room 3 | Flat | Living Ro | 17.12 | 10.14 | Hardwood Floor, W/O To Balcony, Open Concept |
| Room 4 | Flat | Primary B | 10.2 | 10.63 | Hardwood Floor, Closet, Ensuite Bath |
| Room 5 | Flat | Bedroom 2 | 9.02 | 11.02 | Hardwood Floor, Window, Closet |
| Room 6 | Flat | Den | 6.33 | 6.63 | Hardwood Floor, Open Concept |
| Washroom Type | No. of Pieces | Level |
| Washroom Type 1 | 3 | Flat |
| Washroom Type 2 | 3 | Flat |
| Washroom Type 3 | 0 | |
| Washroom Type 4 | 0 | |
| Washroom Type 5 | 0 |
| Total Area: | 0.00 |
| Approximatly Age: | 6-10 |
| Washrooms: | 2 |
| Heat Type: | Forced Air |
| Central Air Conditioning: | Central Air |
| Although the information displayed is believed to be accurate, no warranties or representations are made of any kind. |
| ROYAL LEPAGE FLOWER CITY REALTY |
|
|

Sumit Chopra
Broker
Dir:
647-964-2184
Bus:
905-230-3100
Fax:
905-230-8577
| Book Showing | Email a Friend |
Jump To:
At a Glance:
| Type: | Com - Condo Apartment |
| Area: | Peel |
| Municipality: | Mississauga |
| Neighbourhood: | Central Erin Mills |
| Style: | Apartment |
| Approximate Age: | 6-10 |
| Beds: | 2+1 |
| Baths: | 2 |
| Fireplace: | N |
Locatin Map:

