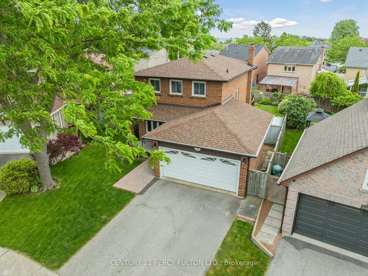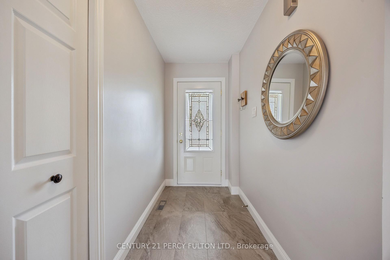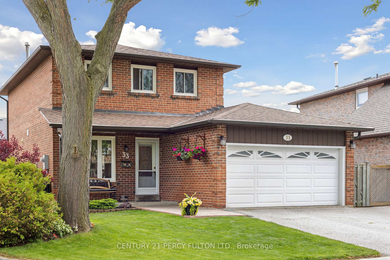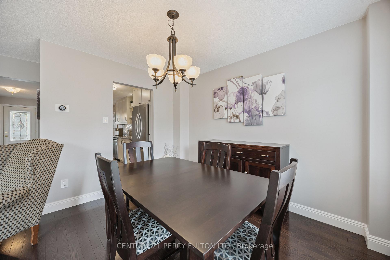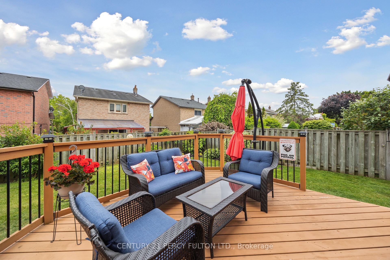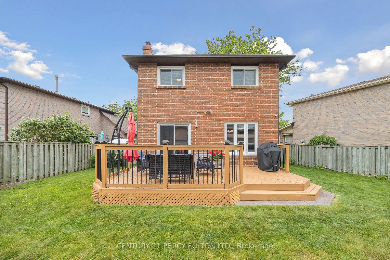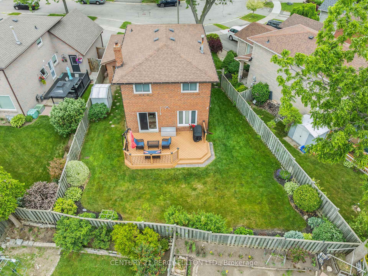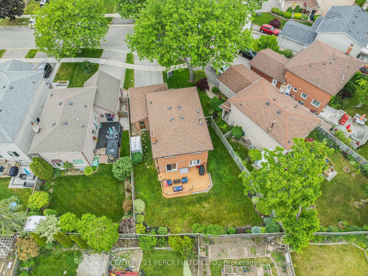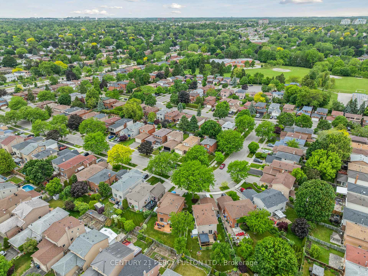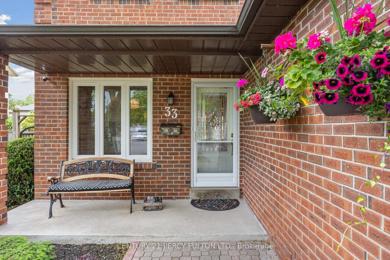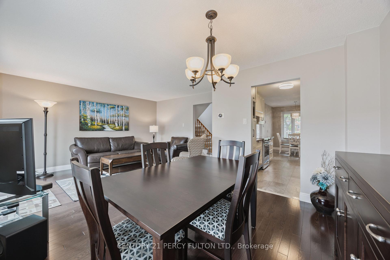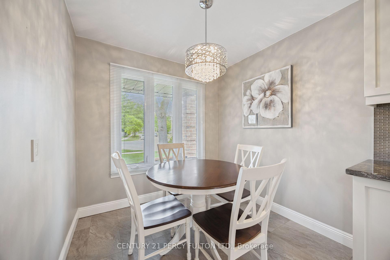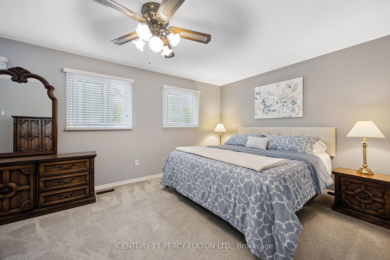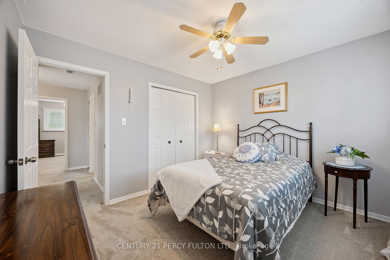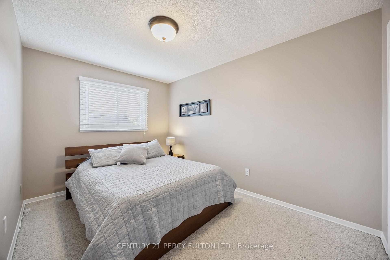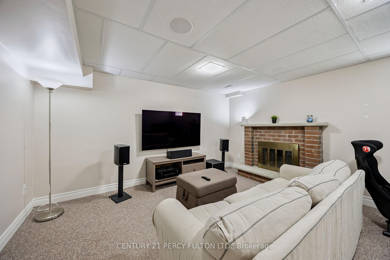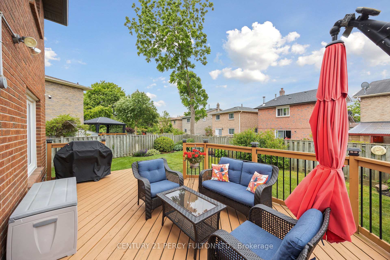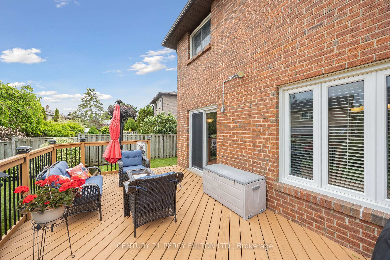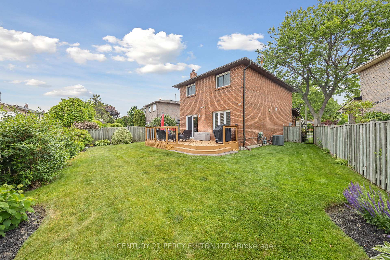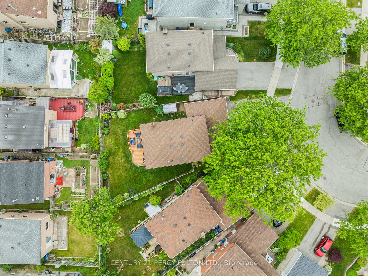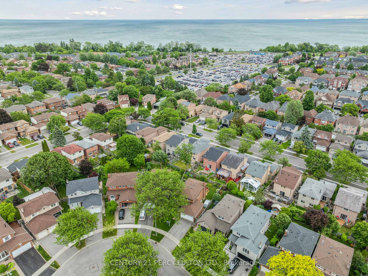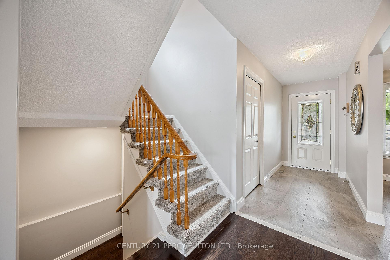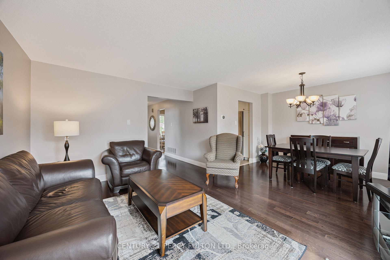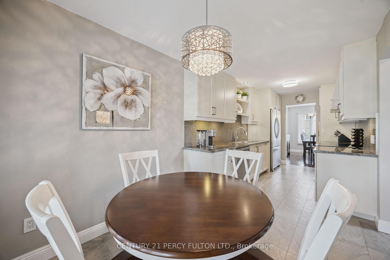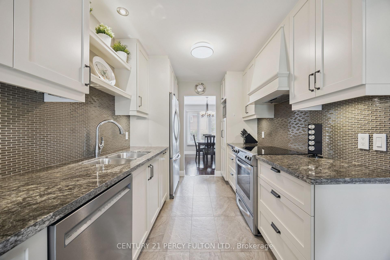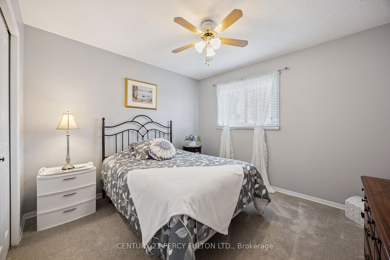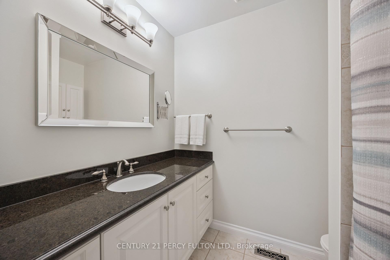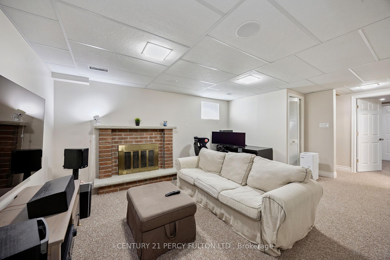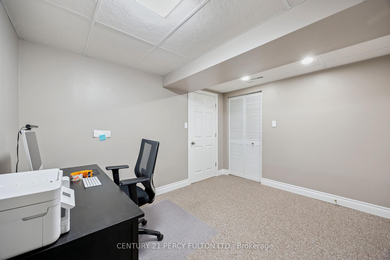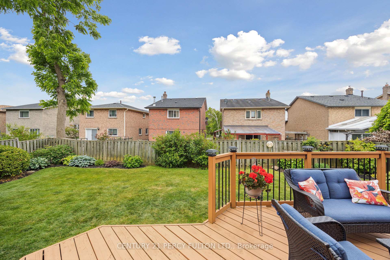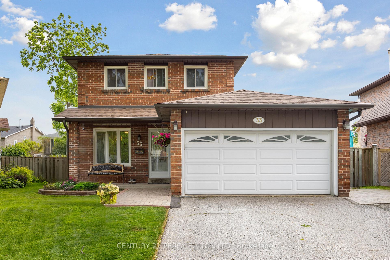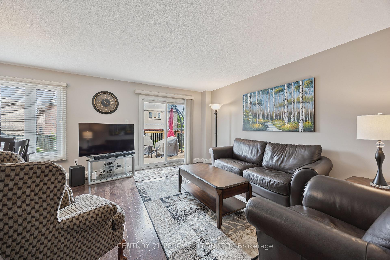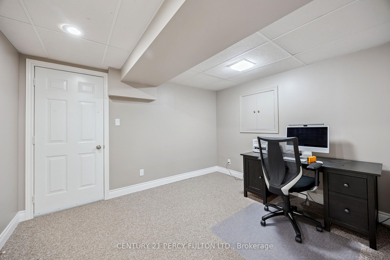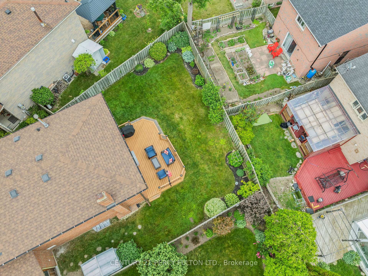$988,800
Available - For Sale
Listing ID: E12235210
33 Whiterock Driv , Toronto, M1C 3N3, Toronto
| Welcome to 33 Whiterock Drive! Nestled in a mature, family-friendly neighbourhood, this charming two-storey detached home offers comfort, space, and convenience. Ideally located close to top rated schools, parks, shopping, transit, go station, easy access to 401, waterfront trails and the lake, its perfect for families or professionals alike. **look for details on neighbourhood guide and address guide** Exceptionally well maintained by original owners for over 40 years! Step inside to a bright living and dining area featuring elegant hardwood floors and a sliding glass walkout to a spacious 21' x 12' deck perfect for entertaining. The renovated eat-in kitchen boasts stainless steel appliances, granite countertops, and a stylish glass tile backsplash. Upstairs, the primary bedroom offers his and hers closets, while the second and third bedrooms are generously sized. The finished basement includes a recreation room and a private office space, providing flexibility for work and play. Enjoy the outdoors on a pie-shaped lot, ideal for kids, pets, or summer gatherings. Additional highlights include a double car garage, central vacuum system, and numerous updates throughout the home. Don't miss this move-in ready gem in a sought-after location! |
| Price | $988,800 |
| Taxes: | $4765.83 |
| Occupancy: | Owner |
| Address: | 33 Whiterock Driv , Toronto, M1C 3N3, Toronto |
| Directions/Cross Streets: | Port Union/Lawrence |
| Rooms: | 7 |
| Rooms +: | 2 |
| Bedrooms: | 3 |
| Bedrooms +: | 0 |
| Family Room: | F |
| Basement: | Full, Finished |
| Level/Floor | Room | Length(ft) | Width(ft) | Descriptions | |
| Room 1 | Main | Living Ro | 14.89 | 11.97 | Hardwood Floor, W/O To Deck, Open Concept |
| Room 2 | Main | Dining Ro | 11.22 | 8.56 | Hardwood Floor, Open Concept |
| Room 3 | Main | Kitchen | 12.73 | 7.87 | Porcelain Floor, Granite Counters, Stainless Steel Appl |
| Room 4 | Main | Breakfast | 7.9 | 7.9 | Porcelain Floor, Eat-in Kitchen, Picture Window |
| Room 5 | Second | Primary B | 17.91 | 11.51 | Broadloom, His and Hers Closets, Closet Organizers |
| Room 6 | Second | Bedroom 2 | 12.63 | 8.82 | Broadloom, Closet, B/I Shelves |
| Room 7 | Second | Bedroom 3 | 11.05 | 10.23 | Broadloom, Double Closet, Closet Organizers |
| Room 8 | Basement | Recreatio | 14.46 | 13.61 | Broadloom, Fireplace, Above Grade Window |
| Room 9 | Basement | Office | 11.64 | 9.74 | Broadloom, Closet |
| Washroom Type | No. of Pieces | Level |
| Washroom Type 1 | 2 | In Betwe |
| Washroom Type 2 | 4 | Second |
| Washroom Type 3 | 0 | |
| Washroom Type 4 | 0 | |
| Washroom Type 5 | 0 |
| Total Area: | 0.00 |
| Property Type: | Detached |
| Style: | 2-Storey |
| Exterior: | Brick |
| Garage Type: | Attached |
| (Parking/)Drive: | Private Do |
| Drive Parking Spaces: | 2 |
| Park #1 | |
| Parking Type: | Private Do |
| Park #2 | |
| Parking Type: | Private Do |
| Pool: | None |
| Other Structures: | Garden Shed |
| Approximatly Square Footage: | 1100-1500 |
| Property Features: | Fenced Yard, Public Transit |
| CAC Included: | N |
| Water Included: | N |
| Cabel TV Included: | N |
| Common Elements Included: | N |
| Heat Included: | N |
| Parking Included: | N |
| Condo Tax Included: | N |
| Building Insurance Included: | N |
| Fireplace/Stove: | Y |
| Heat Type: | Forced Air |
| Central Air Conditioning: | Central Air |
| Central Vac: | Y |
| Laundry Level: | Syste |
| Ensuite Laundry: | F |
| Elevator Lift: | False |
| Sewers: | Sewer |
| Utilities-Cable: | A |
| Utilities-Hydro: | Y |
$
%
Years
This calculator is for demonstration purposes only. Always consult a professional
financial advisor before making personal financial decisions.
| Although the information displayed is believed to be accurate, no warranties or representations are made of any kind. |
| CENTURY 21 PERCY FULTON LTD. |
|
|

Sumit Chopra
Broker
Dir:
647-964-2184
Bus:
905-230-3100
Fax:
905-230-8577
| Virtual Tour | Book Showing | Email a Friend |
Jump To:
At a Glance:
| Type: | Freehold - Detached |
| Area: | Toronto |
| Municipality: | Toronto E10 |
| Neighbourhood: | Rouge E10 |
| Style: | 2-Storey |
| Tax: | $4,765.83 |
| Beds: | 3 |
| Baths: | 2 |
| Fireplace: | Y |
| Pool: | None |
Locatin Map:
Payment Calculator:

