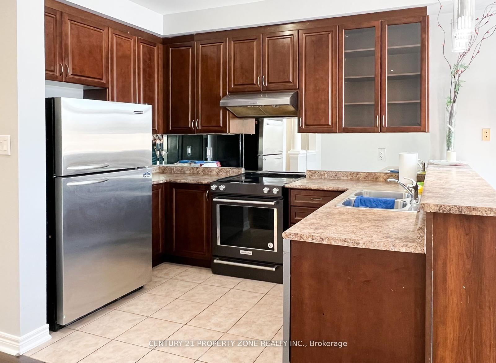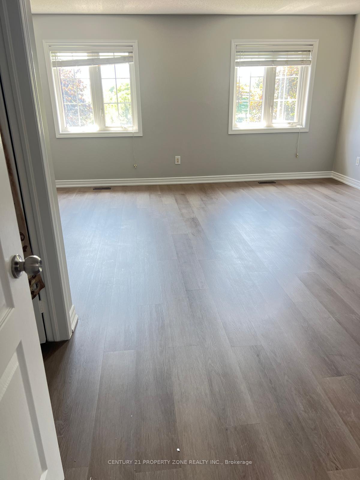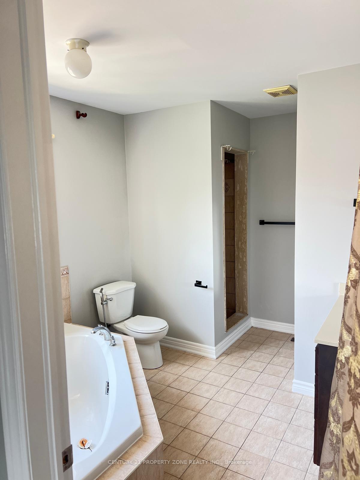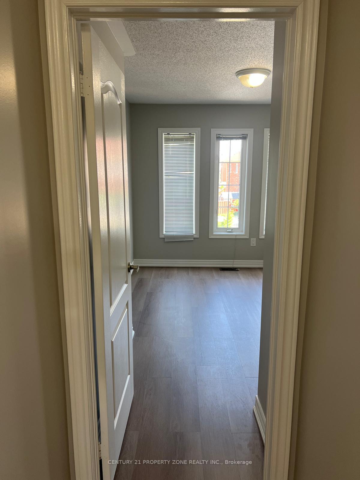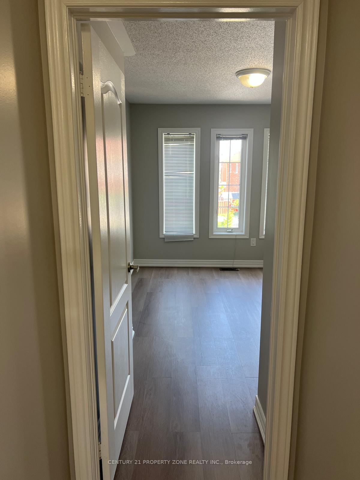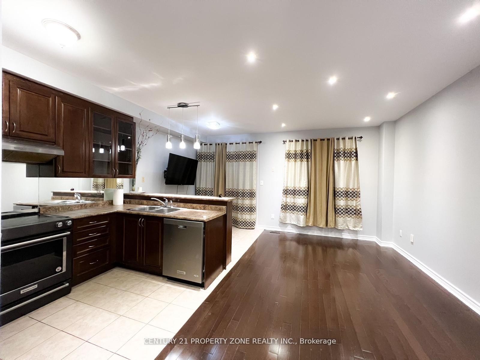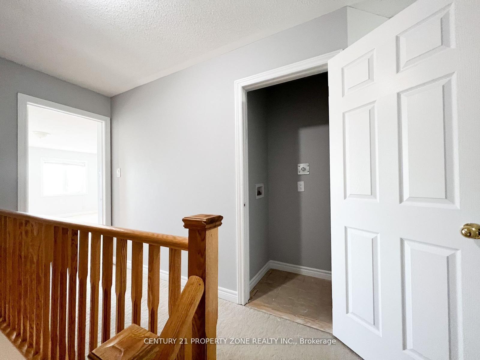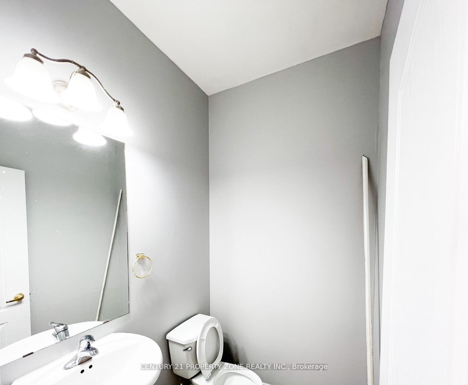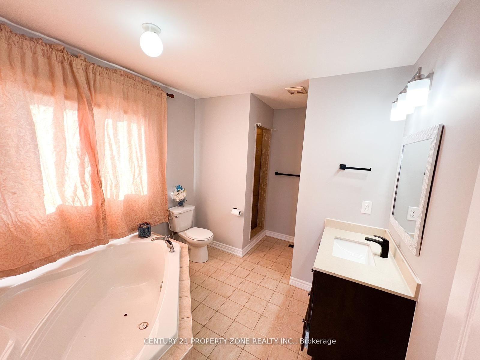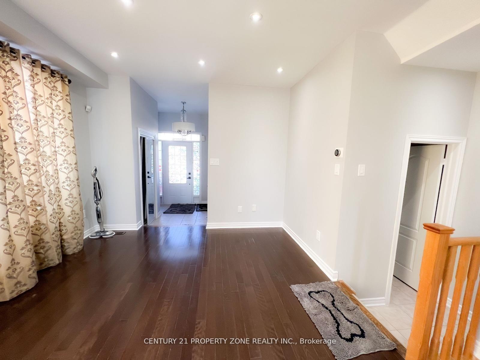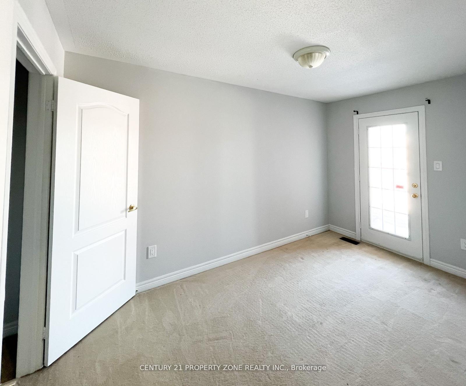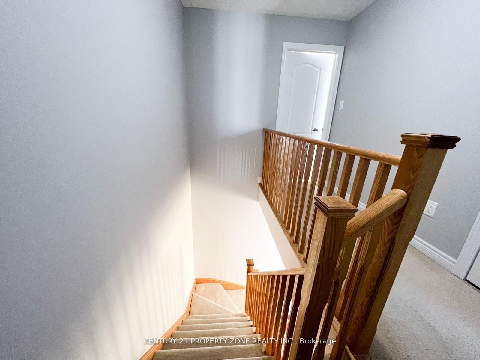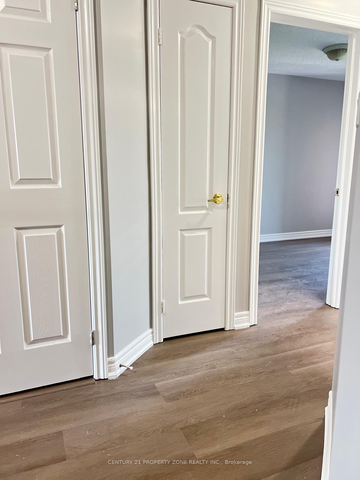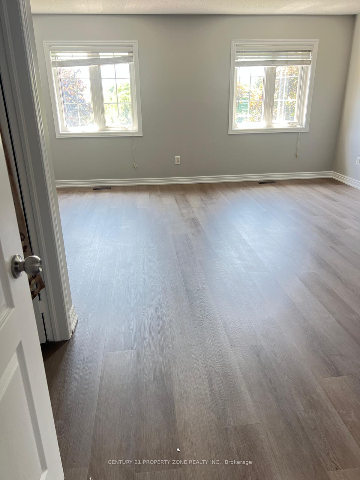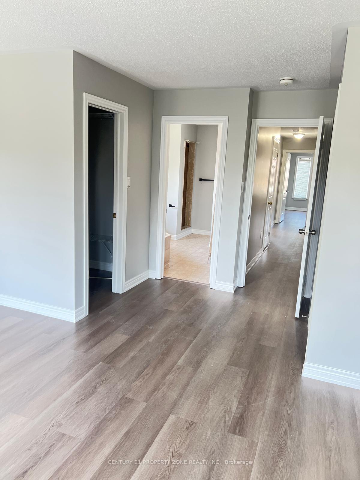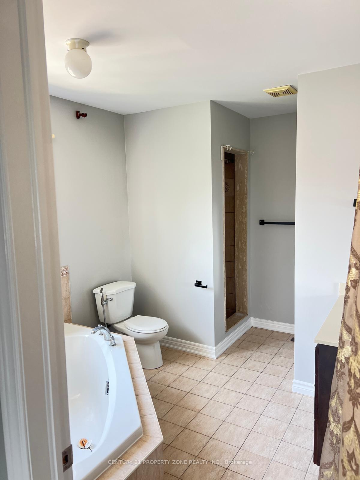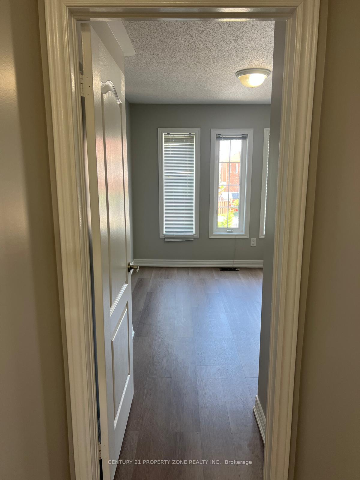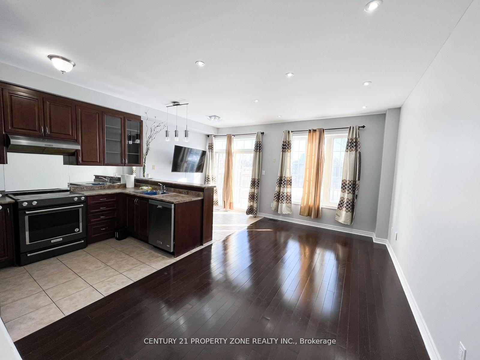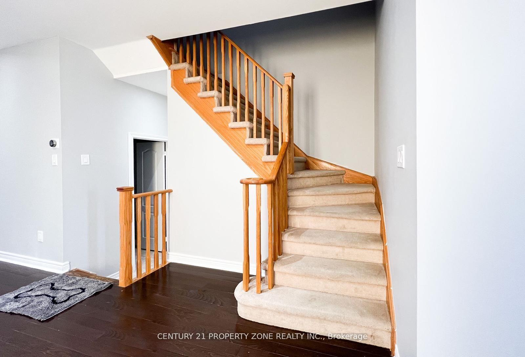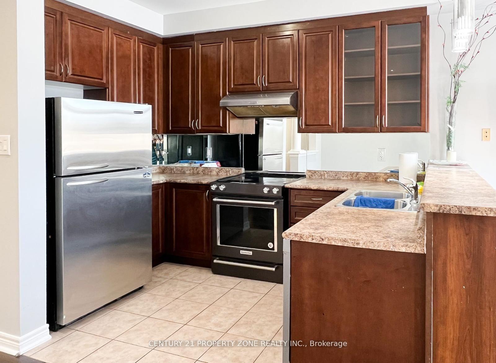$2,999
Available - For Rent
Listing ID: W12238412
134 Calm Waters Cres North , Brampton, L6V 4S2, Peel
| Breathtaking View. Backing Onto Ravine. Spacious 3 bedroom 2.5 bathroom semi-detached house near Williams Parkway & Hwy 410 available for rent immediately. Located in prime neighborhood of Brampton. Just steps from Hwy 410 for those needing proximity to Highway for travel. Walk To Lake, Children Park, Esker Lake Trail, Quick Access To Hwy.410,"Turnberry Golf Course". Stainless Steel Fridge, Stove, Washer & Dryer, All Elfs, All Window Cov New Flooring, New freshly Painted Full house , Basement is Rented with 1 parking Tenant will pay 30% utilities and 70% by Upper Tenants. |
| Price | $2,999 |
| Taxes: | $0.00 |
| Occupancy: | Vacant |
| Address: | 134 Calm Waters Cres North , Brampton, L6V 4S2, Peel |
| Directions/Cross Streets: | WILLIAMS PKWY/ HWY 410 |
| Rooms: | 10 |
| Bedrooms: | 3 |
| Bedrooms +: | 0 |
| Family Room: | T |
| Basement: | Apartment |
| Furnished: | Unfu |
| Level/Floor | Room | Length(ft) | Width(ft) | Descriptions | |
| Room 1 | Ground | Living Ro | 20.99 | 13.12 | Vinyl Floor, Open Concept, Combined w/Dining |
| Room 2 | Ground | Dining Ro | 20.99 | 13.12 | Vinyl Floor, Open Concept, Combined w/Living |
| Room 3 | Ground | Family Ro | 17.19 | 10.17 | Vinyl Floor, Open Concept, Overlooks Backyard |
| Room 4 | Ground | Kitchen | 10.59 | 7.22 | Stainless Steel Appl, Custom Backsplash, Breakfast Area |
| Room 5 | Ground | Breakfast | 8.59 | 6.99 | Ceramic Floor, W/O To Garage, Overlook Water |
| Room 6 | Second | Primary B | 16.99 | 13.12 | 4 Pc Ensuite, Walk-In Closet(s), Overlook Water |
| Room 7 | Second | Bedroom 2 | 13.12 | 7.87 | 4 Pc Bath, W/O To Balcony, Closet |
| Room 8 | Second | Bedroom 3 | 12.79 | 9.84 | Broadloom, Window, Closet |
| Washroom Type | No. of Pieces | Level |
| Washroom Type 1 | 2 | Main |
| Washroom Type 2 | 4 | Second |
| Washroom Type 3 | 3 | Main |
| Washroom Type 4 | 0 | |
| Washroom Type 5 | 0 | |
| Washroom Type 6 | 2 | Main |
| Washroom Type 7 | 4 | Second |
| Washroom Type 8 | 3 | Main |
| Washroom Type 9 | 0 | |
| Washroom Type 10 | 0 |
| Total Area: | 0.00 |
| Property Type: | Semi-Detached |
| Style: | 2-Storey |
| Exterior: | Brick |
| Garage Type: | Attached |
| (Parking/)Drive: | Available |
| Drive Parking Spaces: | 1 |
| Park #1 | |
| Parking Type: | Available |
| Park #2 | |
| Parking Type: | Available |
| Pool: | None |
| Laundry Access: | Ensuite |
| Approximatly Square Footage: | 1500-2000 |
| CAC Included: | N |
| Water Included: | N |
| Cabel TV Included: | N |
| Common Elements Included: | N |
| Heat Included: | N |
| Parking Included: | Y |
| Condo Tax Included: | N |
| Building Insurance Included: | N |
| Fireplace/Stove: | N |
| Heat Type: | Forced Air |
| Central Air Conditioning: | Central Air |
| Central Vac: | N |
| Laundry Level: | Syste |
| Ensuite Laundry: | F |
| Sewers: | Sewer |
| Utilities-Cable: | N |
| Utilities-Hydro: | N |
| Although the information displayed is believed to be accurate, no warranties or representations are made of any kind. |
| CENTURY 21 PROPERTY ZONE REALTY INC. |
|
|

Sumit Chopra
Broker
Dir:
647-964-2184
Bus:
905-230-3100
Fax:
905-230-8577
| Book Showing | Email a Friend |
Jump To:
At a Glance:
| Type: | Freehold - Semi-Detached |
| Area: | Peel |
| Municipality: | Brampton |
| Neighbourhood: | Madoc |
| Style: | 2-Storey |
| Beds: | 3 |
| Baths: | 3 |
| Fireplace: | N |
| Pool: | None |
Locatin Map:

