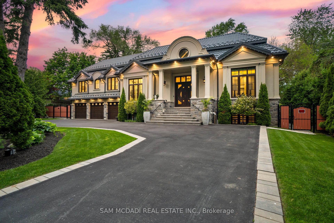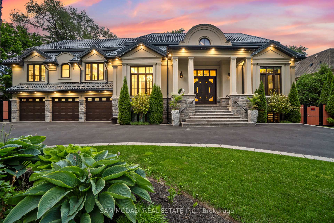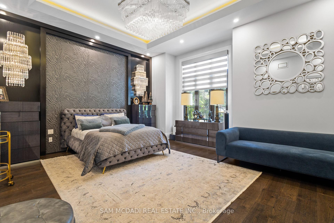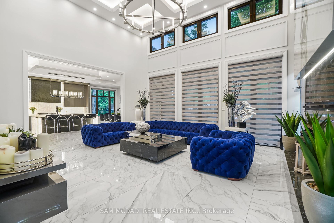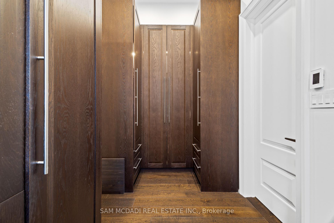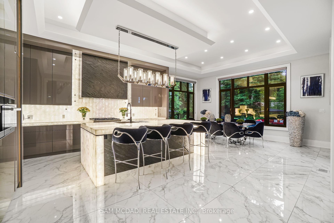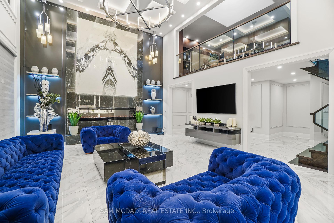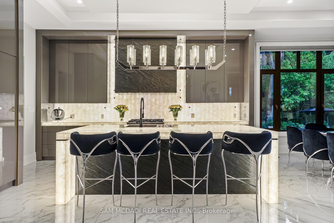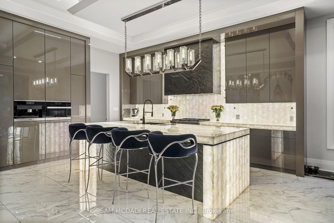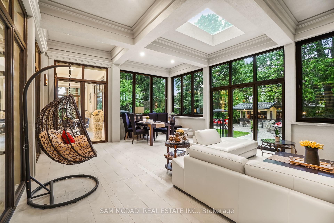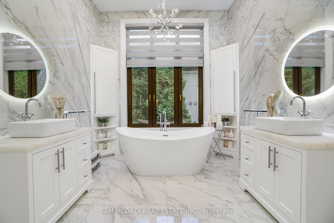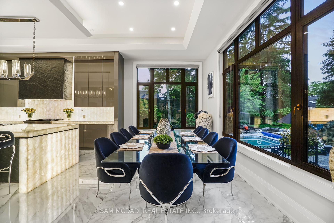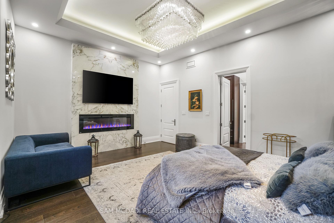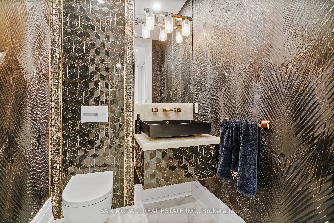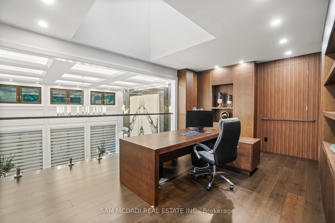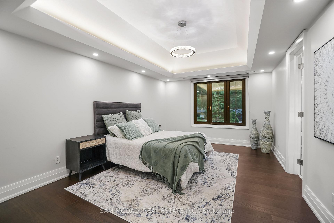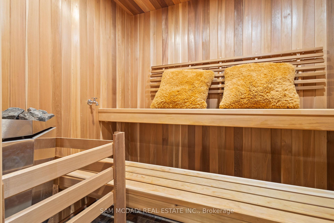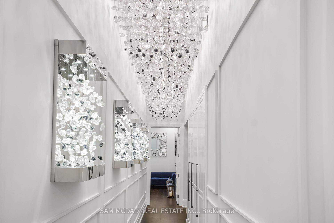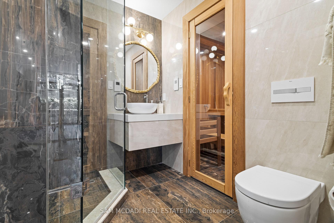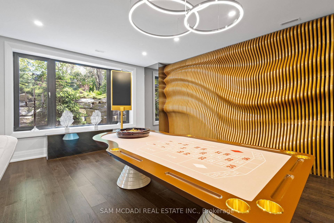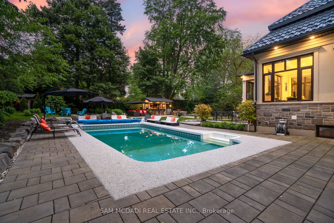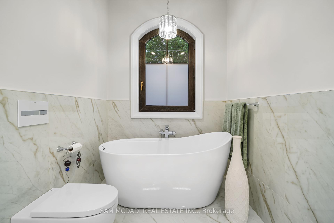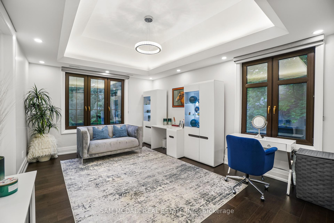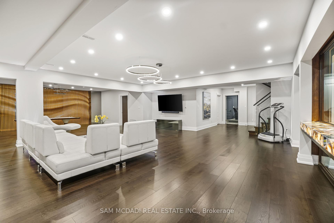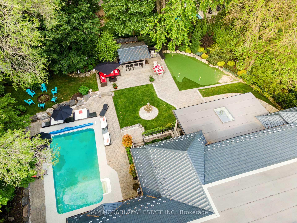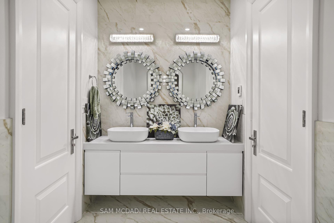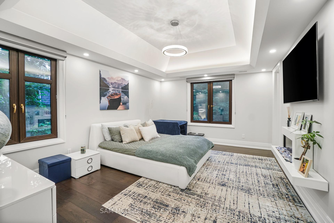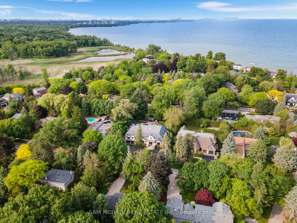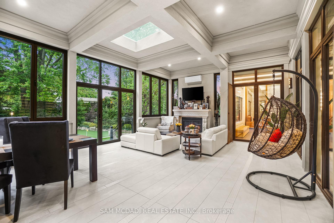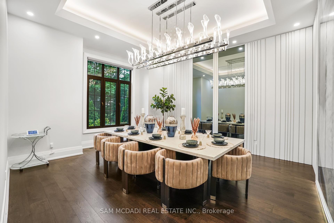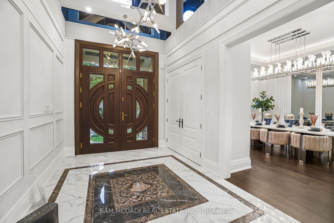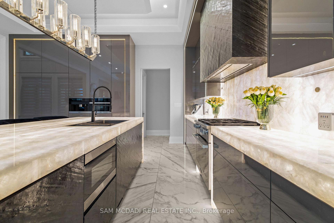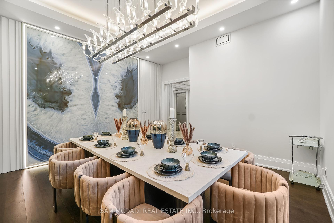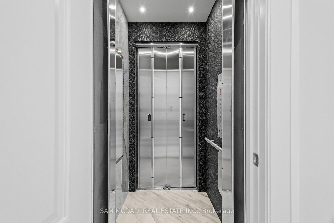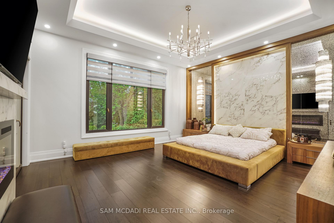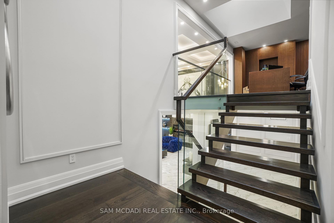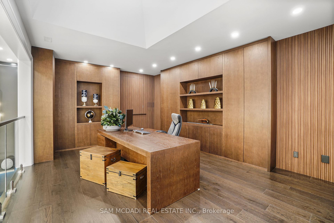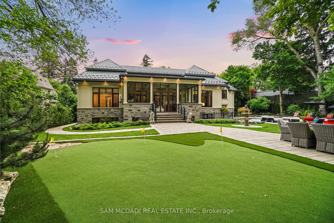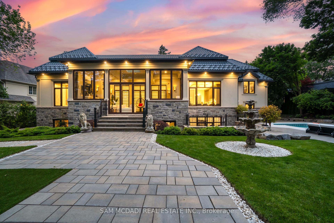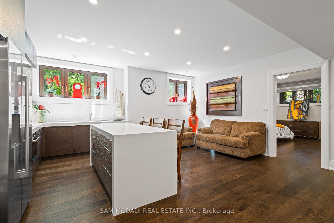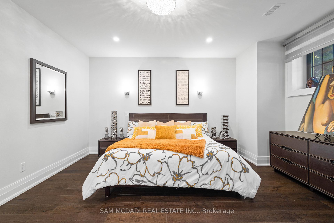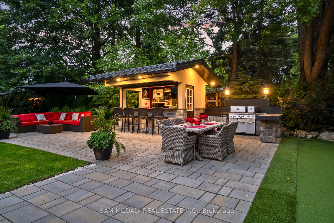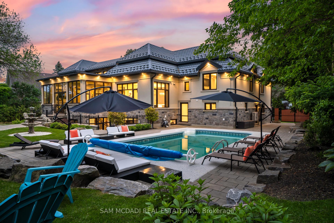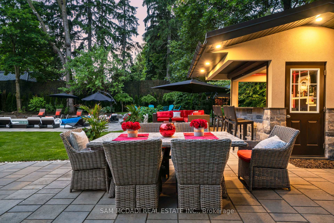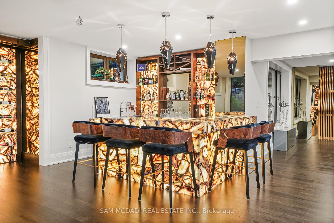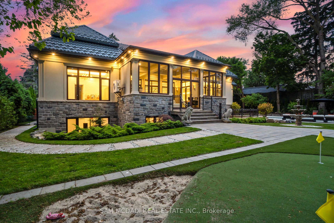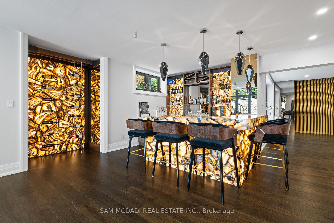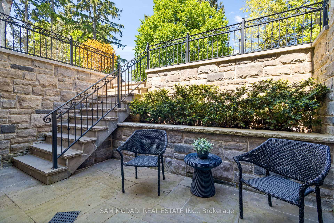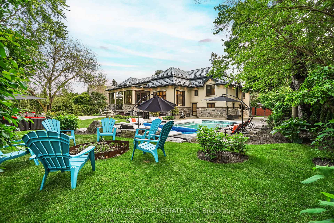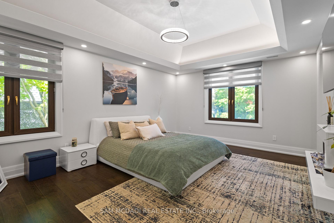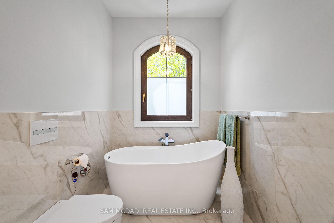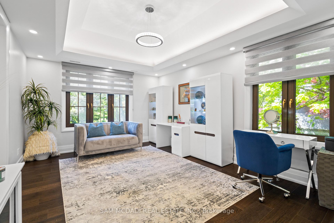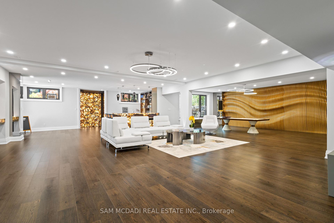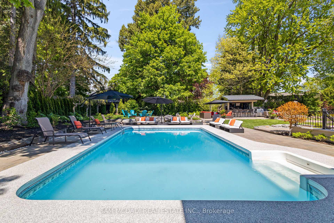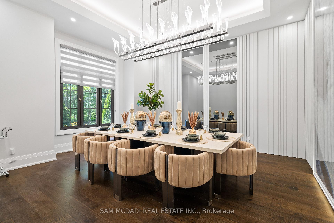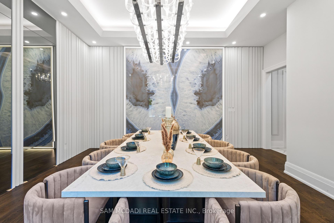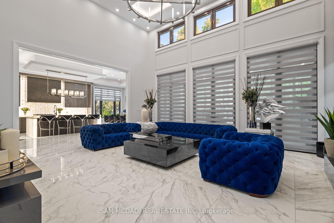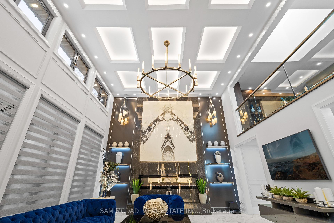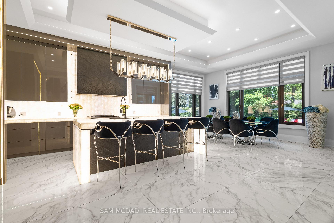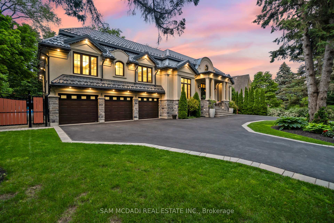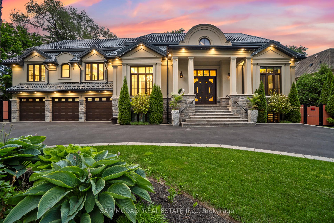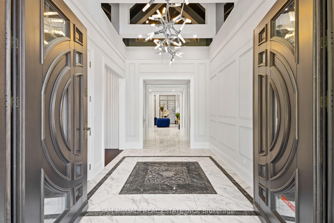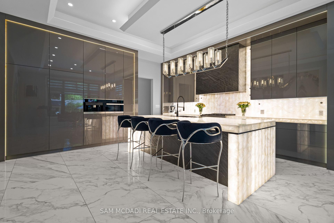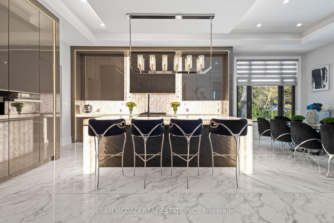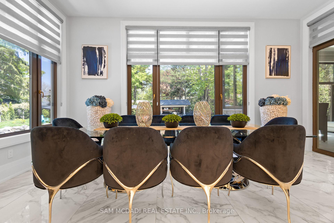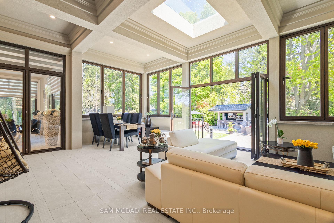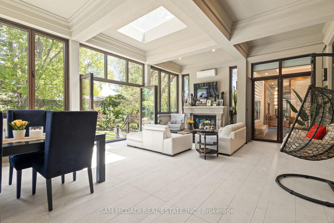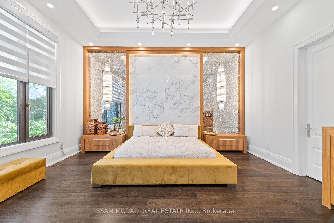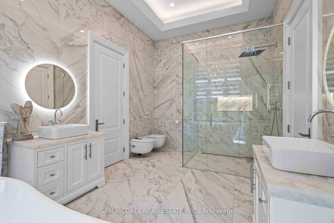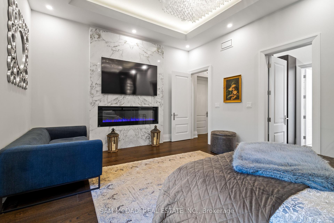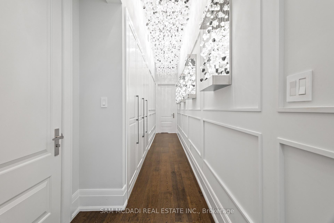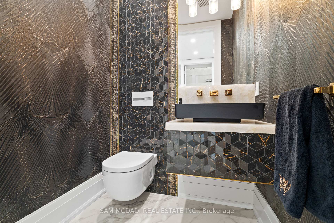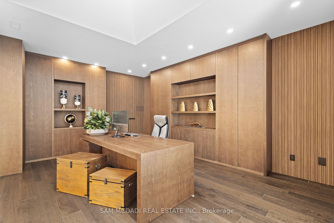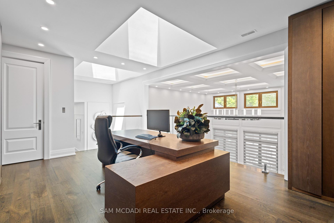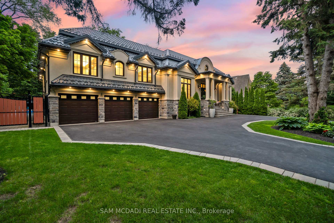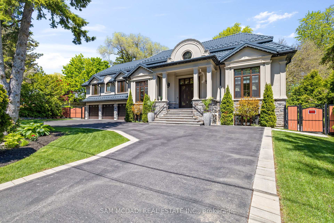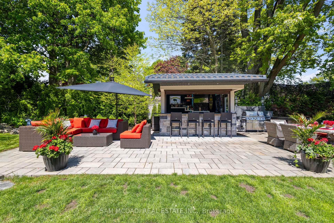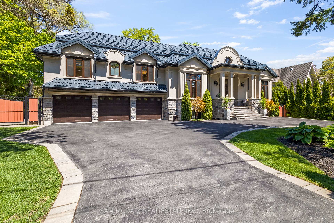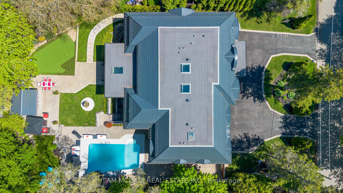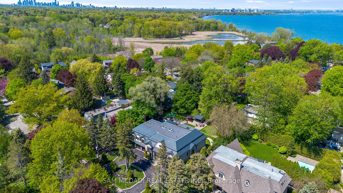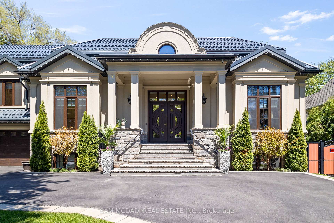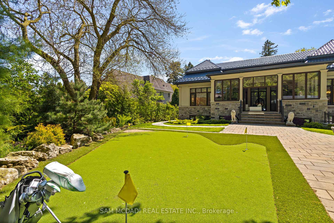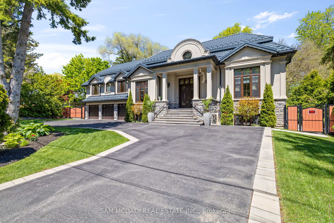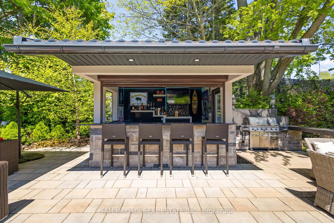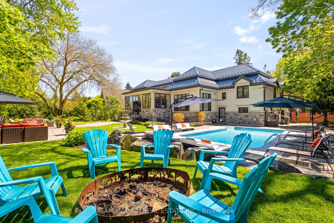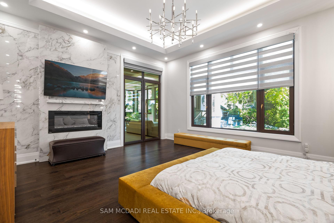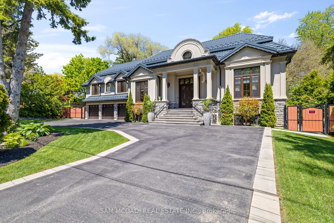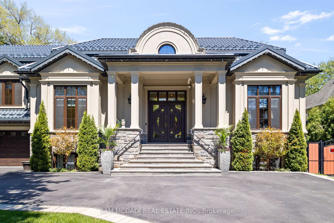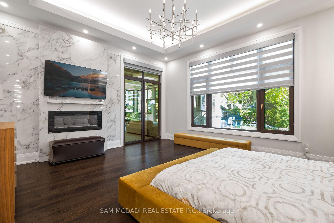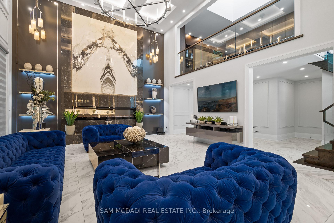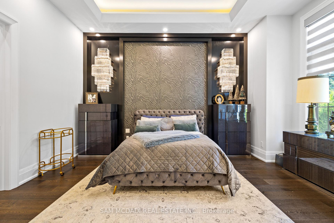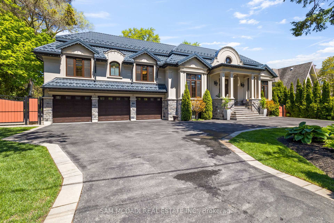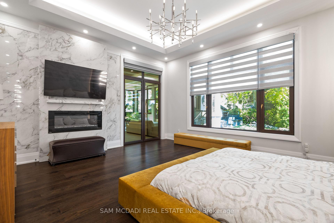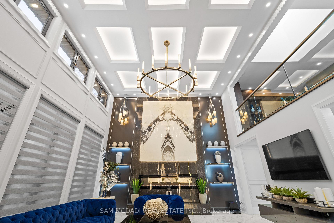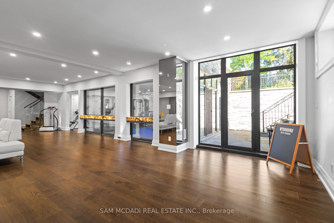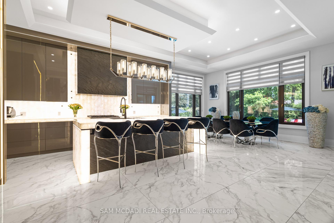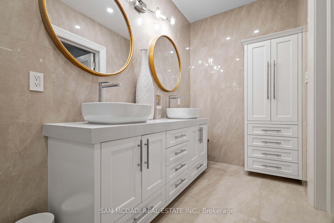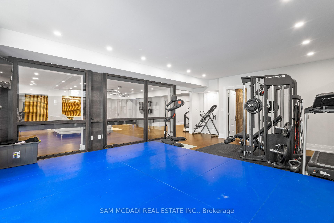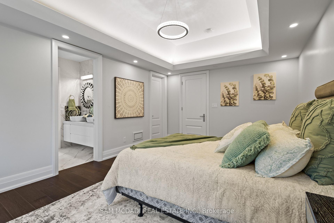$8,499,000
Available - For Sale
Listing ID: W12192776
539 Old Poplar Row , Mississauga, L5J 2N9, Peel
| Located in Mississauga's prestigious Rattray Park Estates, 539 Old Poplar Row is a bespoke residence offering 9,000+ sq ft of finished living space on a secluded half-acre lot just steps from Lake Ontario and the trails of Rattray Marsh. Behind solid oak doors, the home unfolds with quiet grandeur beginning with a dramatic foyer dressed in oversized porcelain slabs, hand-laid Versace inlays, and a soaring 20-ft ceiling framed in antique mirror panels and a sculptural chandelier. Thoughtfully curated design elements flow throughout, fluted wall paneling, underlit stone surfaces, and multiple fireplaces that warms the space. The living room stuns with a bookmatched porcelain feature wall, while the formal dining area and four-season sunroom set the tone for elevated, everyday living. The kitchen blends form and function with a glowing stone island, workstation sink, integrated knife block, and custom cabinetry with accent lighting, anchored by a sunlit breakfast room that opens to the backyard oasis. The main floor primary suite is a sanctuary unto itself with dual walk-in closets, and a spa-style five-piece semi-ensuite with direct access to the sunroom for morning coffee or midnight calm. Above, three bedrooms feature walk-in closets and ensuite or semi-ensuite baths, complemented by a private office and full elevator access across all levels. The lower level delivers on lifestyle: a full home gym, theatre, sauna, and showpiece wet bar wrapped in underlit gemstone with a floor-to-ceiling illuminated display. Outside, enjoy a heated saltwater pool, cabana bar with built-in grill, beverage centre, and media wall, framed by mature trees and a heated driveway for year-round ease. A home of this stature surpasses your expectations and redefines them. Enjoy being moments from top-rated schools, lakefront trails, and the vibrant offerings of Port Credit and Clarkson Village, this is where design, location, and lifestyle converge. |
| Price | $8,499,000 |
| Taxes: | $35978.47 |
| Occupancy: | Owner |
| Address: | 539 Old Poplar Row , Mississauga, L5J 2N9, Peel |
| Acreage: | .50-1.99 |
| Directions/Cross Streets: | Meadow Wood Rd/Lakeshore Rd |
| Rooms: | 12 |
| Rooms +: | 6 |
| Bedrooms: | 5 |
| Bedrooms +: | 1 |
| Family Room: | T |
| Basement: | Apartment, Separate Ent |
| Level/Floor | Room | Length(ft) | Width(ft) | Descriptions | |
| Room 1 | Main | Kitchen | 17.42 | 18.56 | B/I Appliances, Centre Island, Porcelain Floor |
| Room 2 | Main | Breakfast | 10.14 | 18.53 | Pot Lights, Overlooks Pool, W/O To Sunroom |
| Room 3 | Main | Dining Ro | 17.71 | 18.63 | Panelled, Window Floor to Ceil, Hardwood Floor |
| Room 4 | Main | Living Ro | 19.29 | 22.86 | Fireplace, Coffered Ceiling(s), B/I Shelves |
| Room 5 | Main | Sunroom | 19.22 | 26.57 | Fireplace, Skylight, W/O To Patio |
| Room 6 | Main | Laundry | 12.3 | 19.48 | Laundry Sink, Quartz Counter, Porcelain Floor |
| Room 7 | Main | Primary B | 17.02 | 18.56 | 6 Pc Ensuite, Walk-In Closet(s), W/O To Sunroom |
| Room 8 | Main | Bedroom 2 | 16.96 | 18.73 | Fireplace, Walk-In Closet(s), Large Window |
| Room 9 | Second | Bedroom 3 | 17.91 | 12.99 | 3 Pc Ensuite, Walk-In Closet(s), Large Window |
| Room 10 | Second | Bedroom 4 | 16.14 | 12.37 | Semi Ensuite, Walk-In Closet(s), Large Window |
| Room 11 | Second | Bedroom 5 | 18.14 | 12.4 | Semi Ensuite, Walk-In Closet(s), Large Window |
| Room 12 | Second | Office | 13.91 | 19.16 | Elevator, Skylight, B/I Shelves |
| Room 13 | Basement | Recreatio | 42.08 | 42.31 | Open Concept, Wet Bar, Walk-Out |
| Room 14 | Basement | Exercise | 24.93 | 17.55 | 3 Pc Bath, Mirrored Walls, Walk-Out |
| Room 15 | Basement | Media Roo | 17.29 | 22.57 | Window, Pot Lights, Broadloom |
| Washroom Type | No. of Pieces | Level |
| Washroom Type 1 | 2 | |
| Washroom Type 2 | 3 | |
| Washroom Type 3 | 4 | |
| Washroom Type 4 | 6 | |
| Washroom Type 5 | 0 | |
| Washroom Type 6 | 2 | |
| Washroom Type 7 | 3 | |
| Washroom Type 8 | 4 | |
| Washroom Type 9 | 6 | |
| Washroom Type 10 | 0 |
| Total Area: | 0.00 |
| Approximatly Age: | 0-5 |
| Property Type: | Detached |
| Style: | 2-Storey |
| Exterior: | Stone, Stucco (Plaster) |
| Garage Type: | Built-In |
| (Parking/)Drive: | Circular D |
| Drive Parking Spaces: | 8 |
| Park #1 | |
| Parking Type: | Circular D |
| Park #2 | |
| Parking Type: | Circular D |
| Pool: | Inground |
| Other Structures: | Garden Shed |
| Approximatly Age: | 0-5 |
| Approximatly Square Footage: | 5000 + |
| Property Features: | Lake/Pond, Park |
| CAC Included: | N |
| Water Included: | N |
| Cabel TV Included: | N |
| Common Elements Included: | N |
| Heat Included: | N |
| Parking Included: | N |
| Condo Tax Included: | N |
| Building Insurance Included: | N |
| Fireplace/Stove: | Y |
| Heat Type: | Forced Air |
| Central Air Conditioning: | Central Air |
| Central Vac: | Y |
| Laundry Level: | Syste |
| Ensuite Laundry: | F |
| Elevator Lift: | True |
| Sewers: | Sewer |
$
%
Years
This calculator is for demonstration purposes only. Always consult a professional
financial advisor before making personal financial decisions.
| Although the information displayed is believed to be accurate, no warranties or representations are made of any kind. |
| SAM MCDADI REAL ESTATE INC. |
|
|

Sumit Chopra
Broker
Dir:
647-964-2184
Bus:
905-230-3100
Fax:
905-230-8577
| Virtual Tour | Book Showing | Email a Friend |
Jump To:
At a Glance:
| Type: | Freehold - Detached |
| Area: | Peel |
| Municipality: | Mississauga |
| Neighbourhood: | Clarkson |
| Style: | 2-Storey |
| Approximate Age: | 0-5 |
| Tax: | $35,978.47 |
| Beds: | 5+1 |
| Baths: | 7 |
| Fireplace: | Y |
| Pool: | Inground |
Locatin Map:
Payment Calculator:

