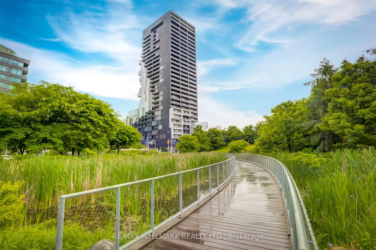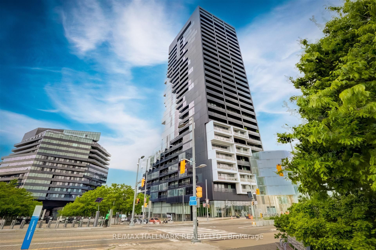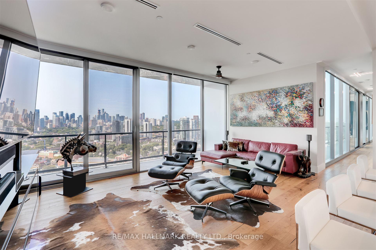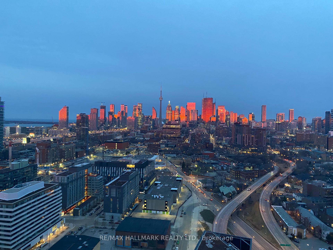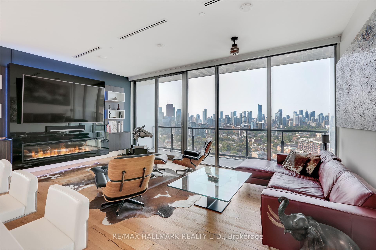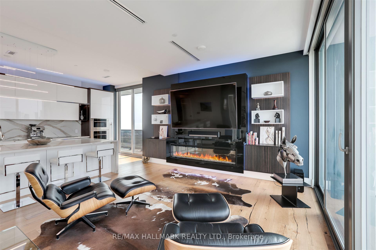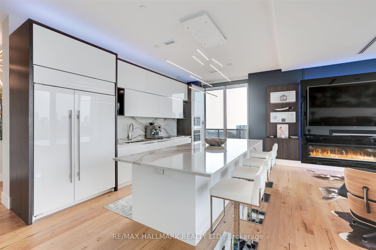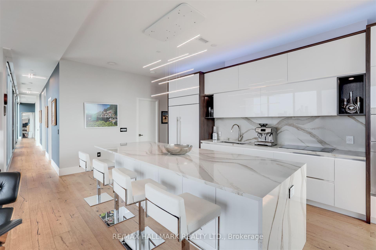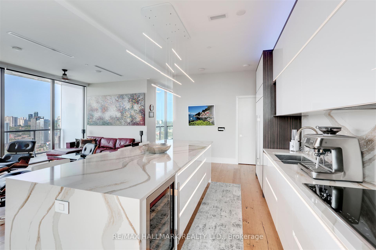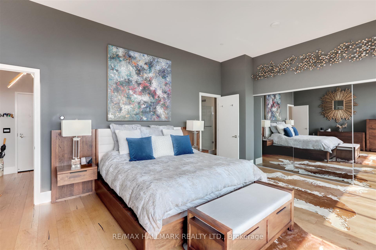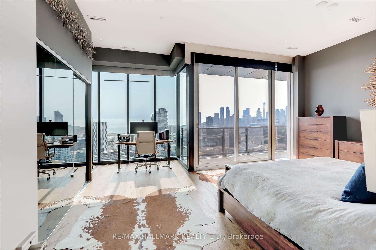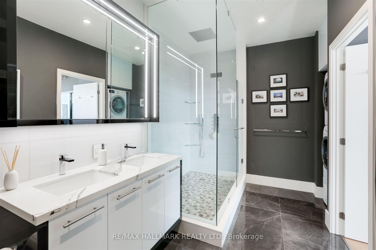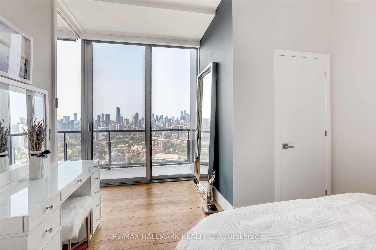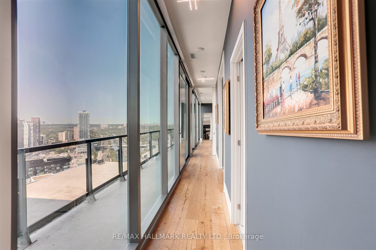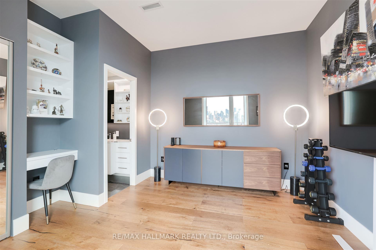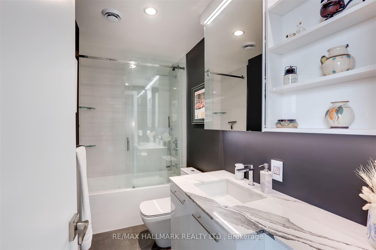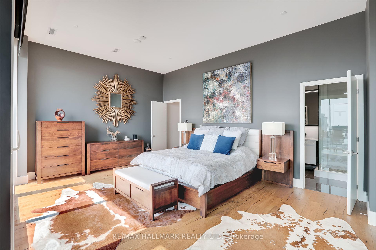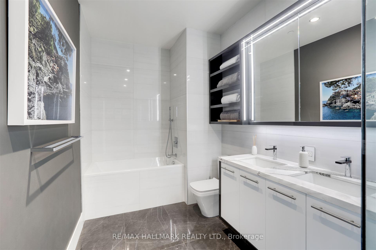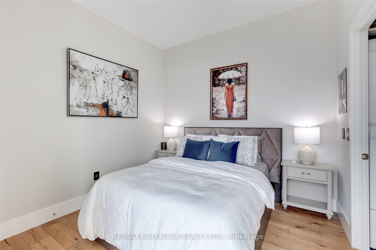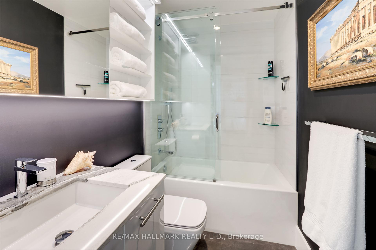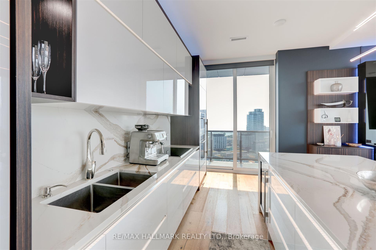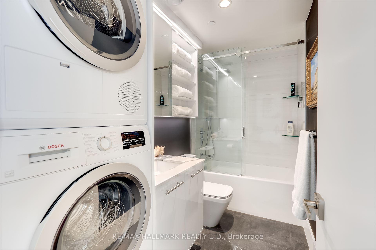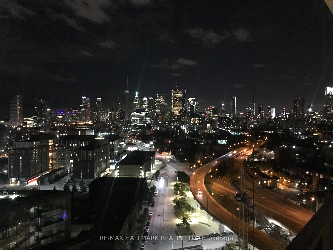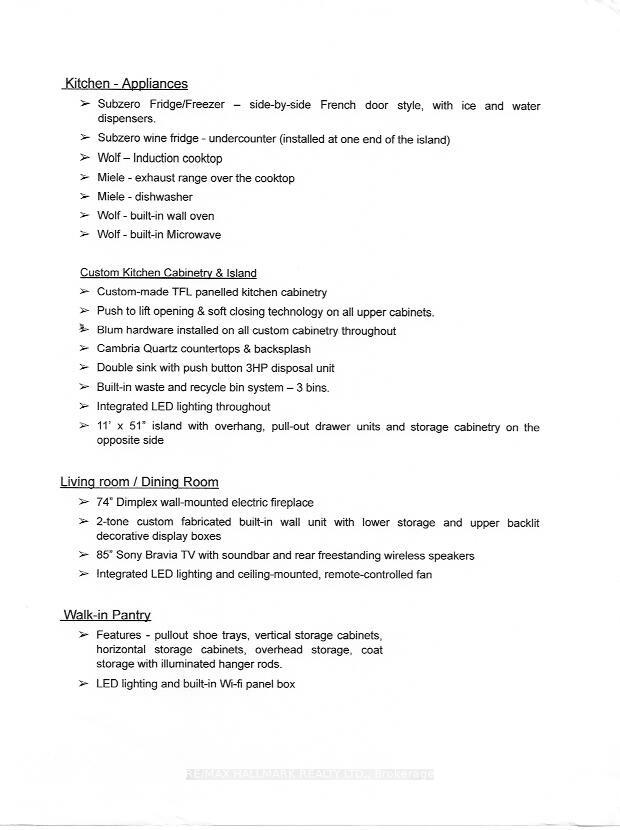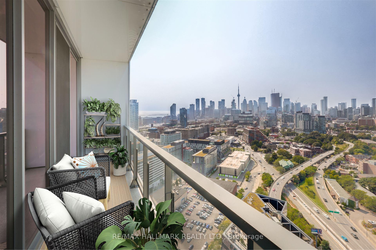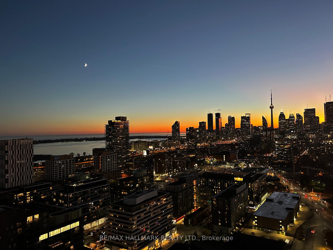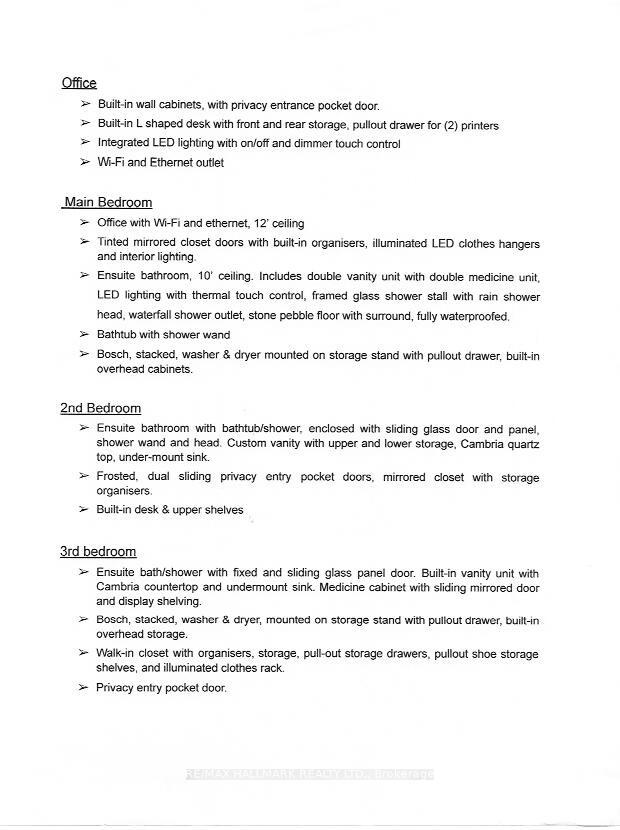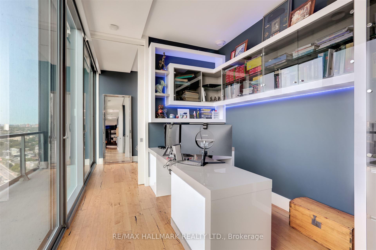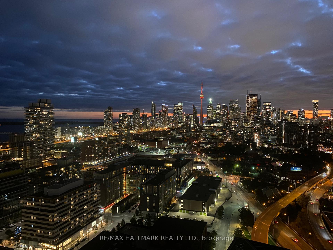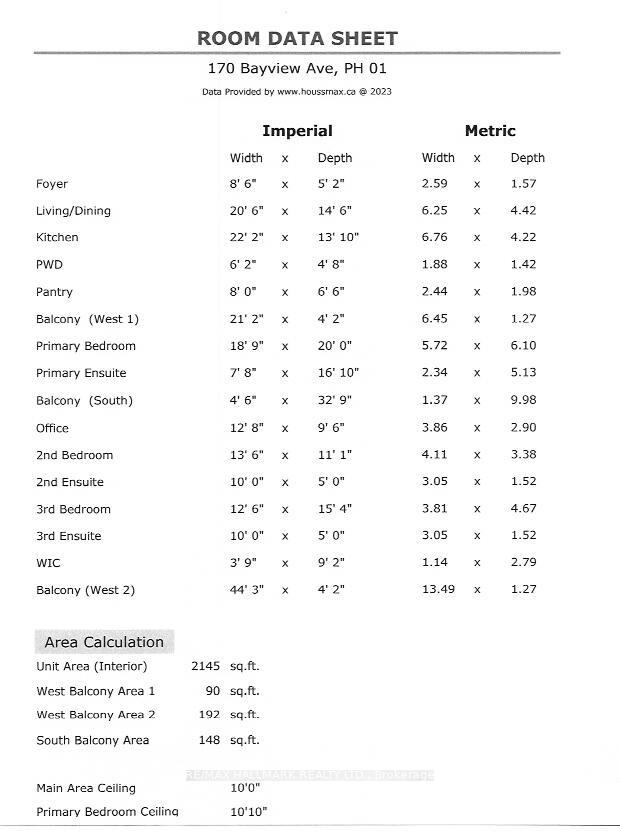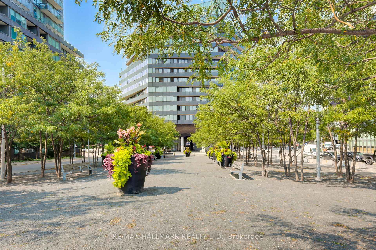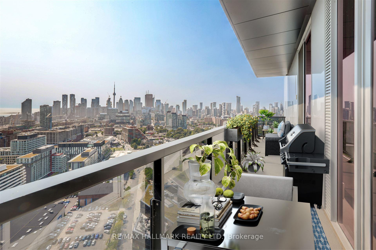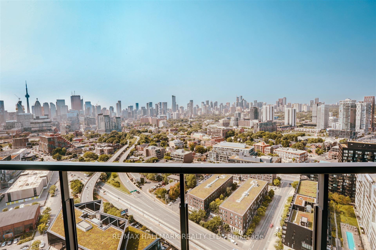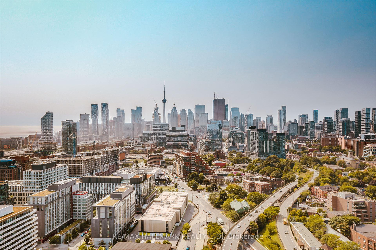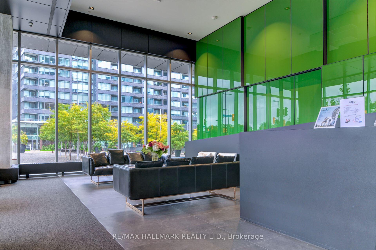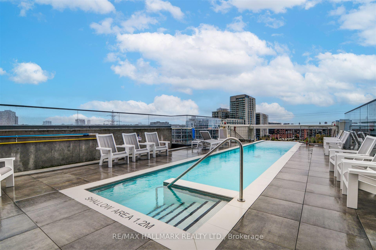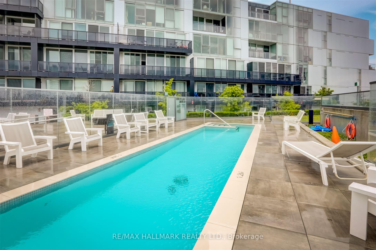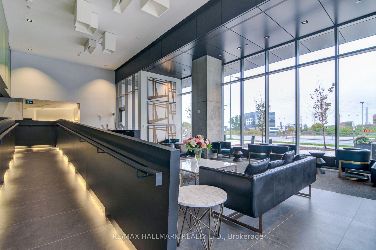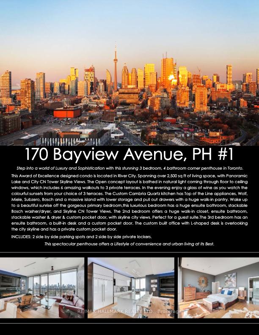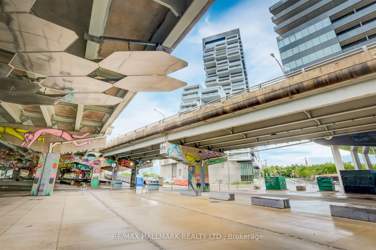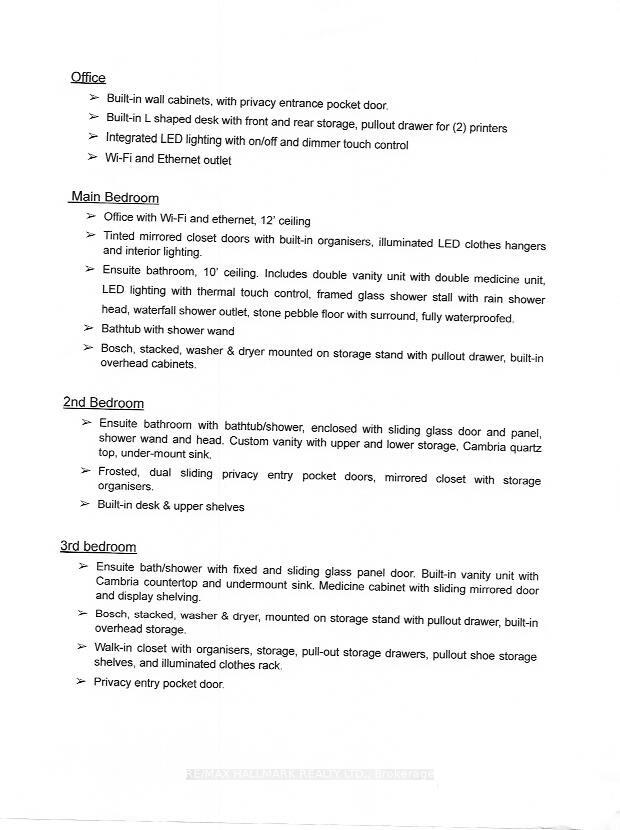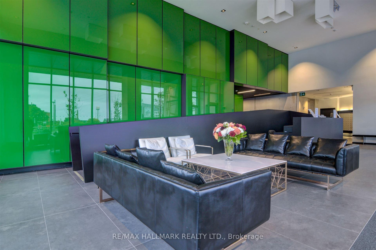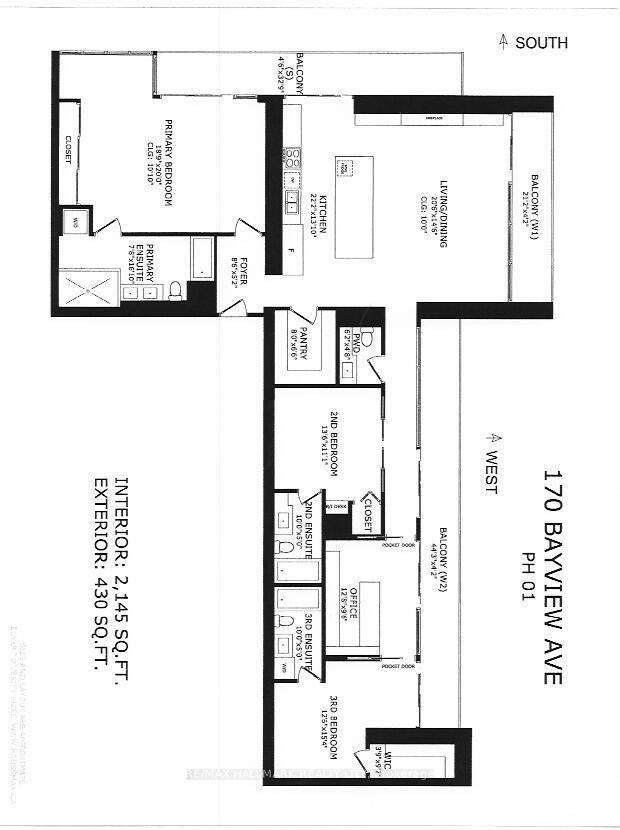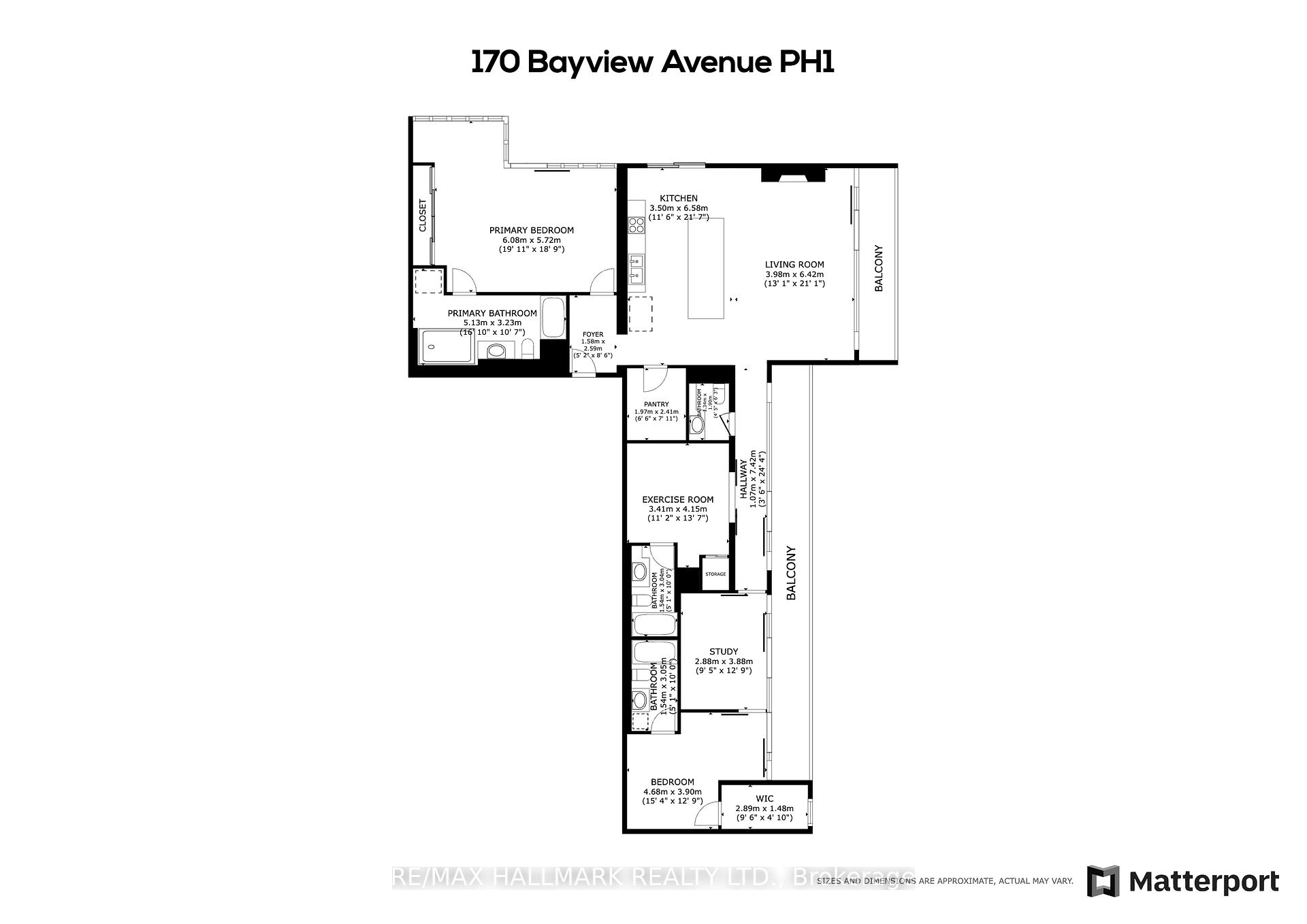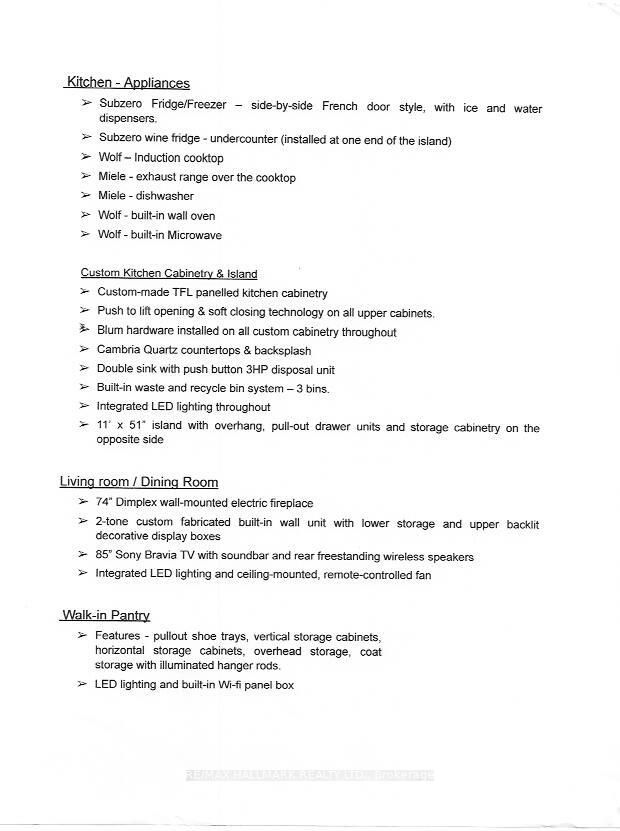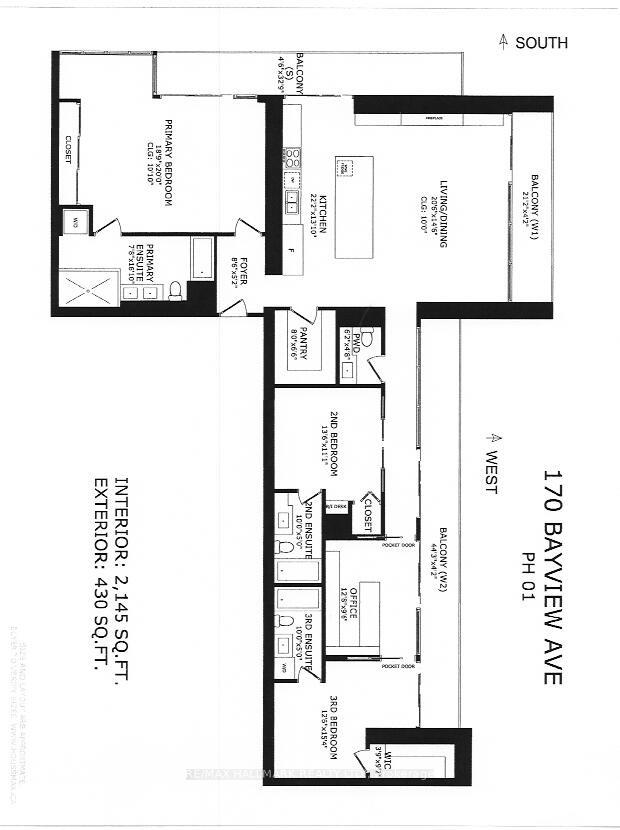$2,100,000
Available - For Sale
Listing ID: C12192661
170 Bayview Aven , Toronto, M5A 0M4, Toronto
| **2 side by side PARKING Spots **Plus 2 side by side LOCKERS ** Step into the world of Luxury and Sophistication with this stunning 3 bedroom, 4 bathroom, Plus office, corner penthouse in Toronto. This Award of Excellence designed condo is located in River City. Spanning over 2500 sq ft of living space, with panoramic lake and city CN tower skyline views. The open concept layout is bathed in natural light coming through the floor to ceiling windows, which includes 6 amazing walkouts to 3 private terraces. In the evening enjoy the breathtaking colourful sunsets. The custom Cambria quartz kitchen has Top of the Line appliances, Wolf, Miele, Subzero, Bosch and a massive built in island with lower storage and pull out drawers with a huge walk in pantry. Wake up to a beautiful sunrise off the gorgeous primary bedroom, this luxurious bedroom has a huge en suite bathroom with stackable Bosch washer/dryer, along with Skyline CN tower views. The 2nd bedroom offers a huge walk in closet, ensuite bathroom, with stackable washer/dryer, perfect for guests. The 3rd bedroom has an ensuite bathroom a built in desk and west views. The custom built office with the L-shaped desk is overlooking the city skyline with private pocket doors. All of this, PLUS **2 side by side parking spots and 2 side by side lockers** This spectacular penthouse offers a Lifestyle of convenience and urban living at its Best!!! Please review Feature Sheets for all upgrades. **Call for your private viewing** |
| Price | $2,100,000 |
| Taxes: | $5038.78 |
| Occupancy: | Owner |
| Address: | 170 Bayview Aven , Toronto, M5A 0M4, Toronto |
| Postal Code: | M5A 0M4 |
| Province/State: | Toronto |
| Directions/Cross Streets: | Bayview / Lower River |
| Level/Floor | Room | Length(ft) | Width(ft) | Descriptions | |
| Room 1 | Main | Living Ro | 20.5 | 14.5 | Electric Fireplace, W/O To Balcony, West View |
| Room 2 | Main | Dining Ro | 20.5 | 14.5 | Combined w/Living, Window Floor to Ceil, West View |
| Room 3 | Main | Kitchen | 22.17 | 13.84 | W/O To Patio, Pantry, Centre Island |
| Room 4 | Main | Primary B | 18.76 | 20.01 | 7 Pc Ensuite, South View, W/O To Patio |
| Room 5 | Main | Bedroom 2 | 13.48 | 11.09 | 6 Pc Ensuite, West View, Walk-In Closet(s) |
| Room 6 | Main | Bedroom 3 | 12.5 | 15.12 | 4 Pc Ensuite, B/I Desk, West View |
| Room 7 | Main | Office | 12.66 | 9.51 | B/I Desk, West View, B/I Shelves |
| Room 8 | Main | Foyer | 8.5 | 5.15 | |
| Room 9 | Main | Pantry | 8 | 6.49 |
| Washroom Type | No. of Pieces | Level |
| Washroom Type 1 | 5 | Main |
| Washroom Type 2 | 4 | Main |
| Washroom Type 3 | 4 | Main |
| Washroom Type 4 | 2 | Main |
| Washroom Type 5 | 0 |
| Total Area: | 0.00 |
| Washrooms: | 4 |
| Heat Type: | Heat Pump |
| Central Air Conditioning: | Central Air |
$
%
Years
This calculator is for demonstration purposes only. Always consult a professional
financial advisor before making personal financial decisions.
| Although the information displayed is believed to be accurate, no warranties or representations are made of any kind. |
| RE/MAX HALLMARK REALTY LTD. |
|
|

Sumit Chopra
Broker
Dir:
647-964-2184
Bus:
905-230-3100
Fax:
905-230-8577
| Virtual Tour | Book Showing | Email a Friend |
Jump To:
At a Glance:
| Type: | Com - Condo Apartment |
| Area: | Toronto |
| Municipality: | Toronto C08 |
| Neighbourhood: | Waterfront Communities C8 |
| Style: | Apartment |
| Tax: | $5,038.78 |
| Maintenance Fee: | $1,945.52 |
| Beds: | 3 |
| Baths: | 4 |
| Fireplace: | Y |
Locatin Map:
Payment Calculator:

