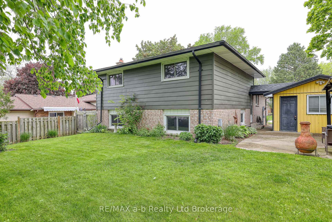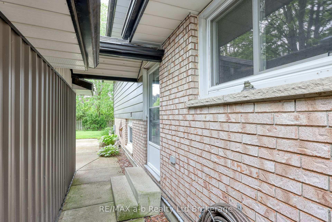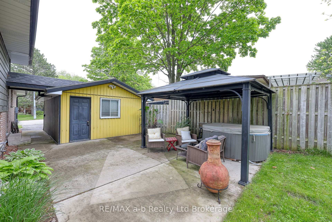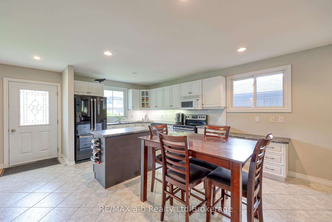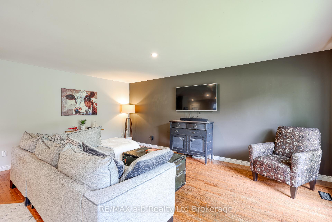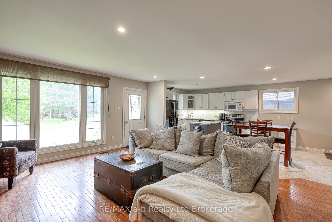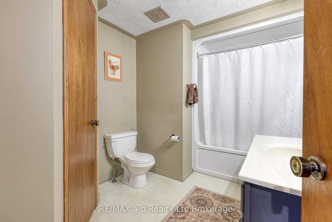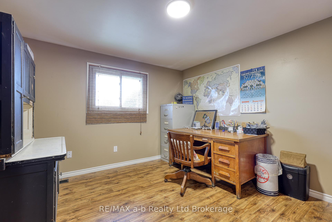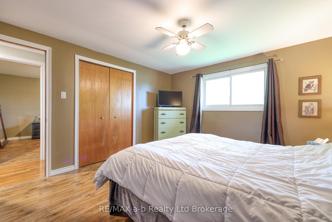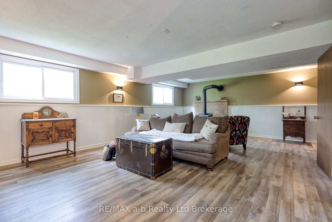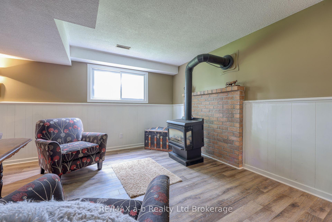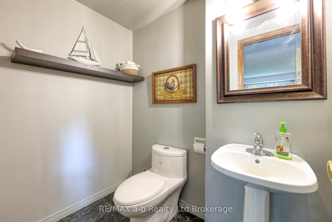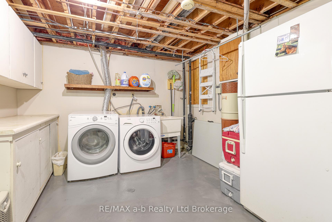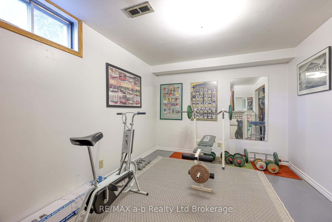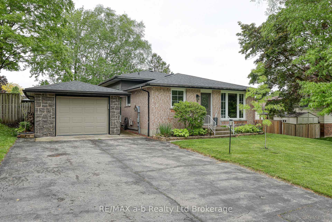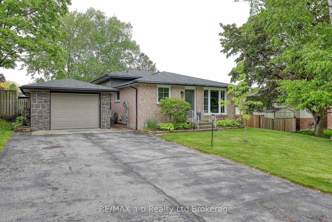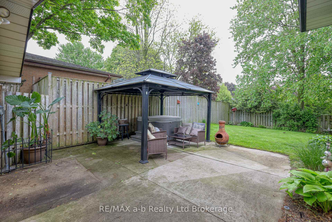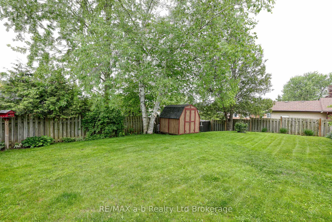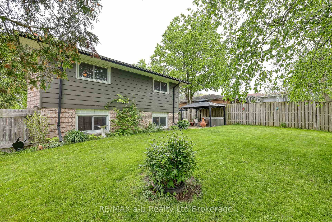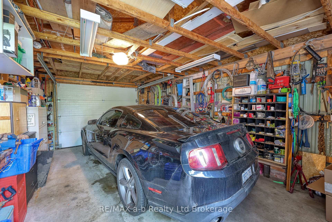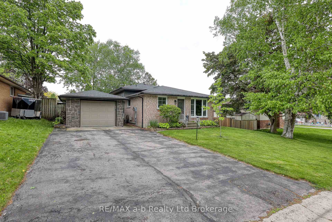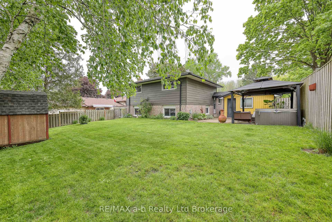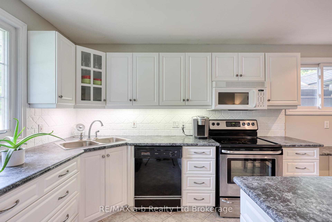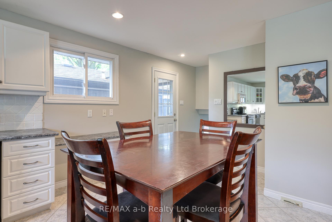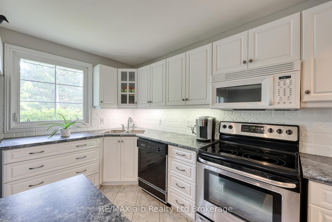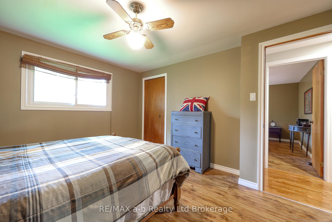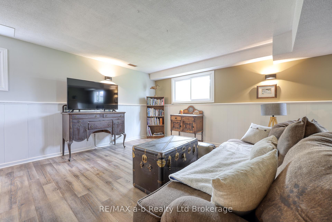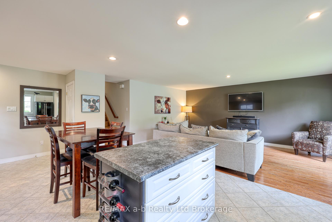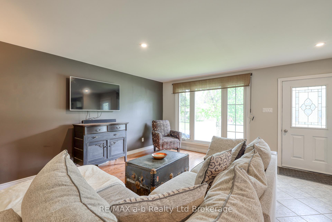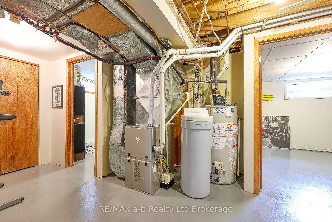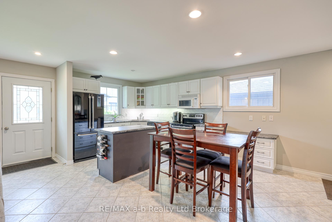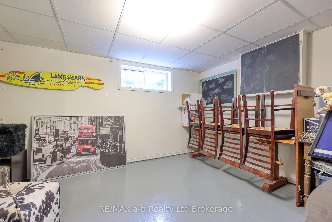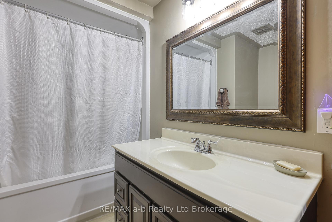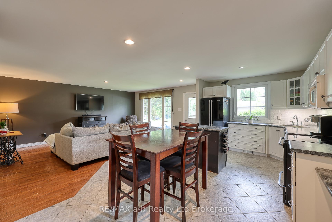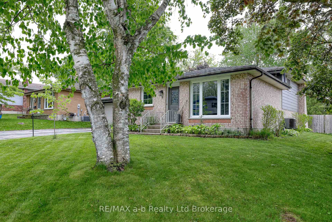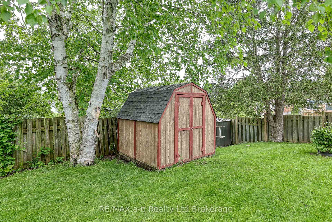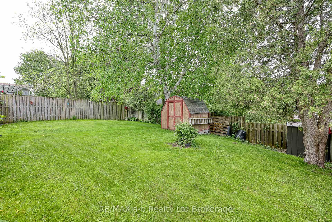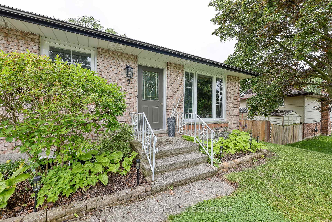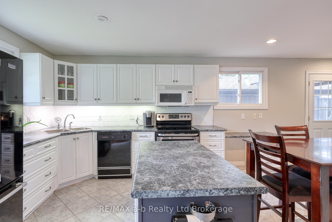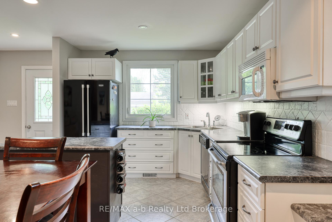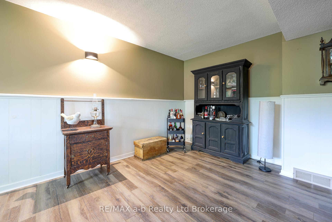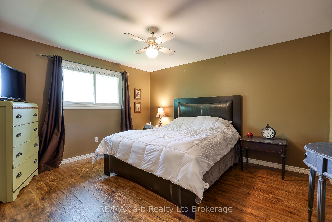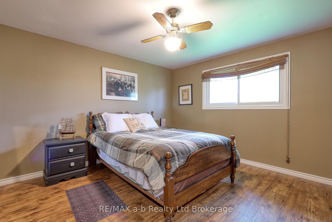$649,900
Available - For Sale
Listing ID: X12188726
9 Grenville Stre , Ingersoll, N5C 3N4, Oxford
| Nestled in the heart of Ingersoll, this beautifully maintained 4 level backsplit consists of 3 bedrooms and 2 bathrooms. From the moment you arrive, you'll be captivated by its size, openness and private backyard. Enter this completely carpet free home to an inviting kitchen/dining/living room with its warm palette colour, then head up the stairs to the 3 bedrooms and 4 piece bath. The lower level is a large rec room with fireplace and follow the stairs down to the lowest level where you will find the laundry and 2 more rooms, which could be used as additional bedrooms. Whether you're looking for a peaceful retreat or a space to entertain, this home offers the perfect balance of style, functionality, and location. |
| Price | $649,900 |
| Taxes: | $3408.00 |
| Assessment Year: | 2024 |
| Occupancy: | Owner |
| Address: | 9 Grenville Stre , Ingersoll, N5C 3N4, Oxford |
| Directions/Cross Streets: | Harris |
| Rooms: | 6 |
| Rooms +: | 3 |
| Bedrooms: | 3 |
| Bedrooms +: | 2 |
| Family Room: | T |
| Basement: | Finished |
| Level/Floor | Room | Length(ft) | Width(ft) | Descriptions | |
| Room 1 | Main | Dining Ro | 13.19 | 10.86 | Carpet Free |
| Room 2 | Main | Kitchen | 13.22 | 10.99 | |
| Room 3 | Main | Living Ro | 11.94 | 18.17 | |
| Room 4 | Second | Bedroom | 12.04 | 13.09 | |
| Room 5 | Second | Bedroom 2 | 12.04 | 10.96 | |
| Room 6 | Second | Primary B | 11.35 | 13.05 | |
| Room 7 | Second | Bathroom | 10.3 | 7.9 | 4 Pc Bath |
| Room 8 | Lower | Bathroom | 6.46 | 4.53 | 2 Pc Bath |
| Room 9 | Lower | Family Ro | 25.22 | 23.81 | |
| Room 10 | Basement | Exercise | 12.99 | 10.2 | |
| Room 11 | Basement | Office | 9.28 | 12.46 | |
| Room 12 | Basement | Laundry | 22.37 | 13.09 |
| Washroom Type | No. of Pieces | Level |
| Washroom Type 1 | 4 | Second |
| Washroom Type 2 | 2 | Lower |
| Washroom Type 3 | 0 | |
| Washroom Type 4 | 0 | |
| Washroom Type 5 | 0 |
| Total Area: | 0.00 |
| Approximatly Age: | 31-50 |
| Property Type: | Detached |
| Style: | Backsplit 4 |
| Exterior: | Aluminum Siding, Brick |
| Garage Type: | Detached |
| (Parking/)Drive: | Private Do |
| Drive Parking Spaces: | 3 |
| Park #1 | |
| Parking Type: | Private Do |
| Park #2 | |
| Parking Type: | Private Do |
| Pool: | None |
| Approximatly Age: | 31-50 |
| Approximatly Square Footage: | 1100-1500 |
| CAC Included: | N |
| Water Included: | N |
| Cabel TV Included: | N |
| Common Elements Included: | N |
| Heat Included: | N |
| Parking Included: | N |
| Condo Tax Included: | N |
| Building Insurance Included: | N |
| Fireplace/Stove: | Y |
| Heat Type: | Forced Air |
| Central Air Conditioning: | Central Air |
| Central Vac: | Y |
| Laundry Level: | Syste |
| Ensuite Laundry: | F |
| Sewers: | Sewer |
| Utilities-Cable: | Y |
| Utilities-Hydro: | Y |
$
%
Years
This calculator is for demonstration purposes only. Always consult a professional
financial advisor before making personal financial decisions.
| Although the information displayed is believed to be accurate, no warranties or representations are made of any kind. |
| RE/MAX a-b Realty Ltd Brokerage |
|
|

Sumit Chopra
Broker
Dir:
647-964-2184
Bus:
905-230-3100
Fax:
905-230-8577
| Virtual Tour | Book Showing | Email a Friend |
Jump To:
At a Glance:
| Type: | Freehold - Detached |
| Area: | Oxford |
| Municipality: | Ingersoll |
| Neighbourhood: | Ingersoll - South |
| Style: | Backsplit 4 |
| Approximate Age: | 31-50 |
| Tax: | $3,408 |
| Beds: | 3+2 |
| Baths: | 2 |
| Fireplace: | Y |
| Pool: | None |
Locatin Map:
Payment Calculator:


