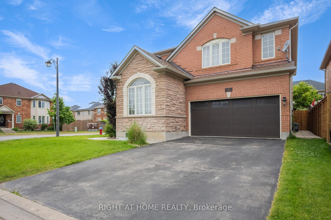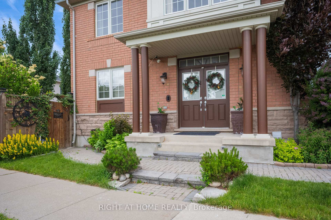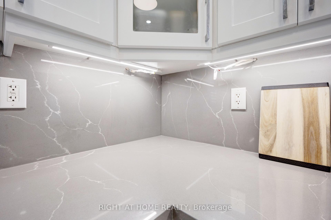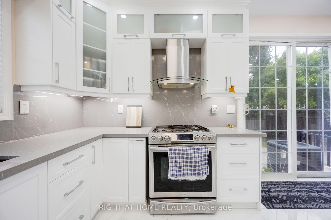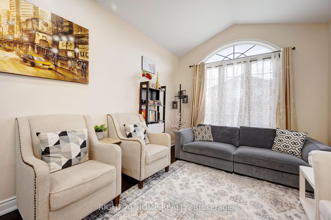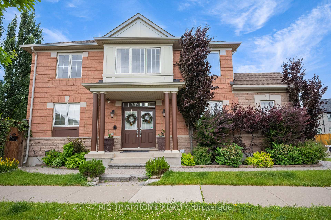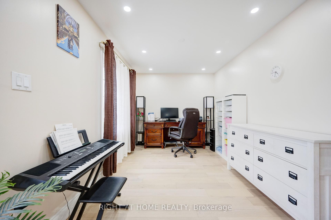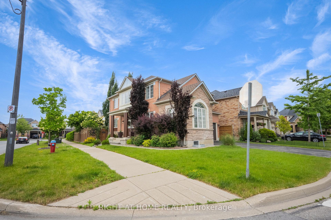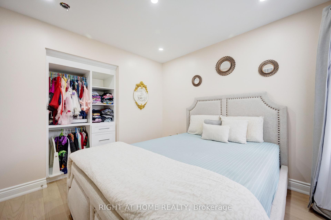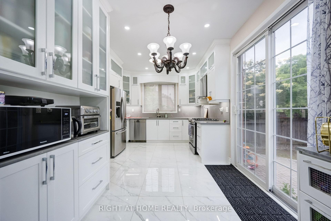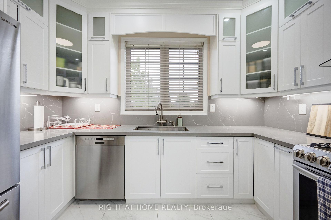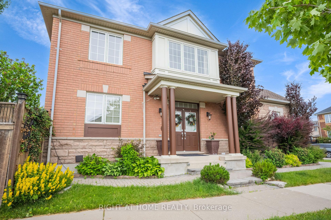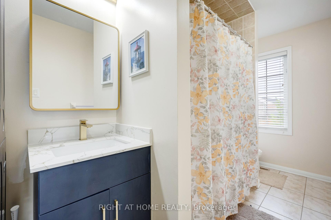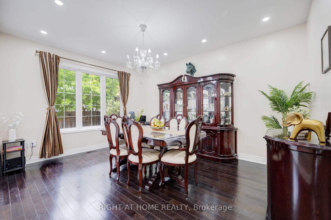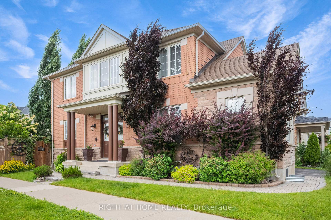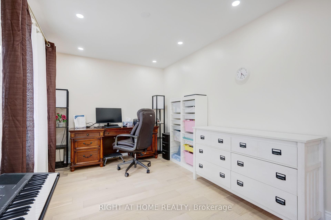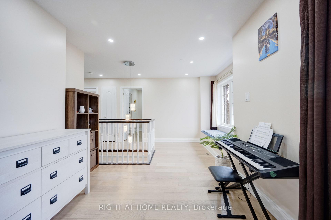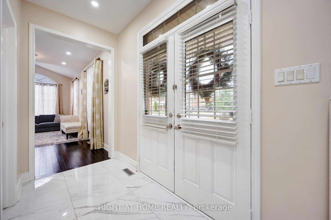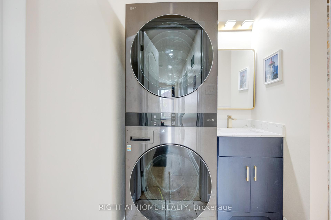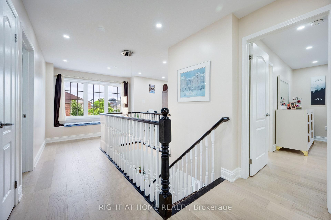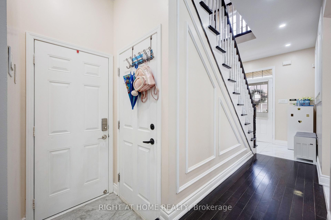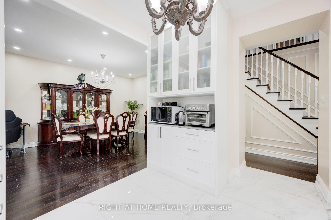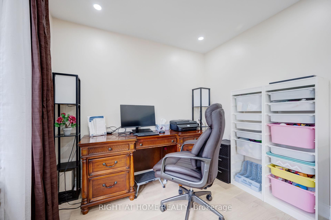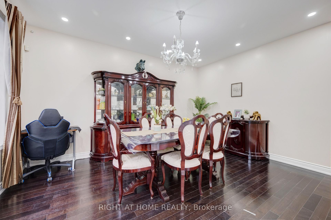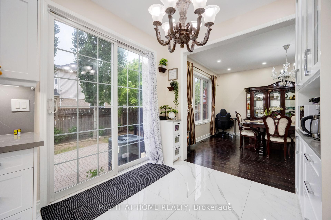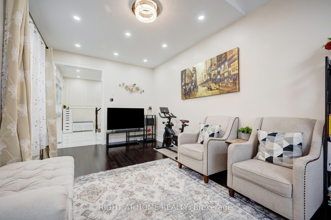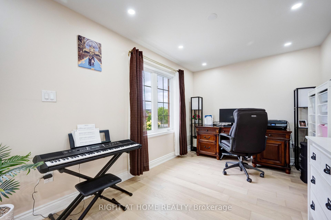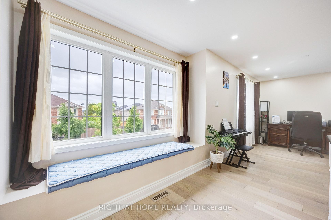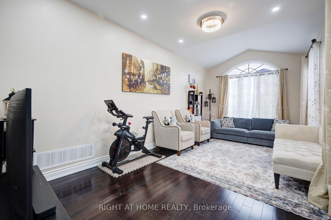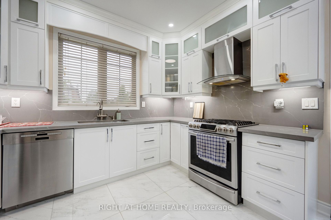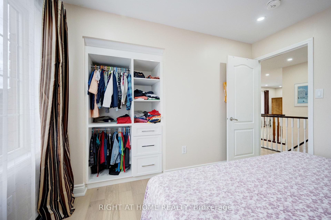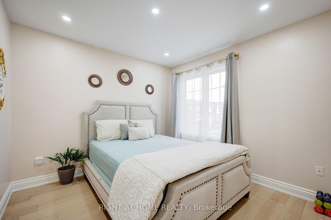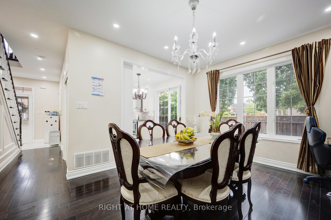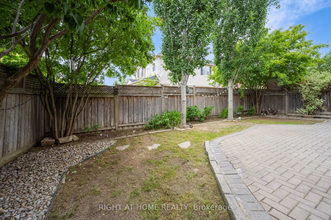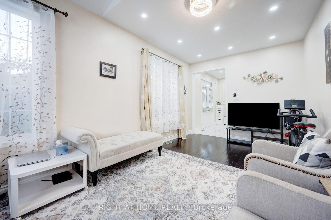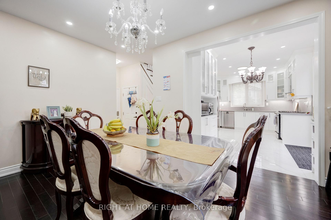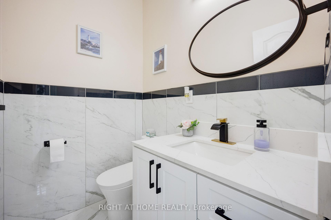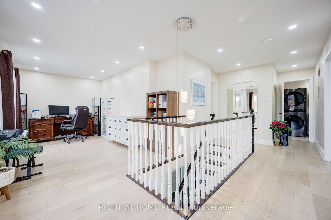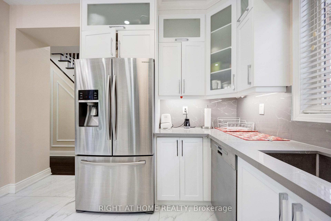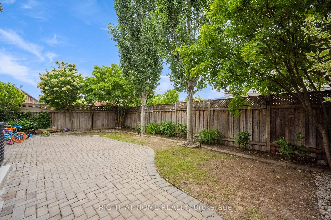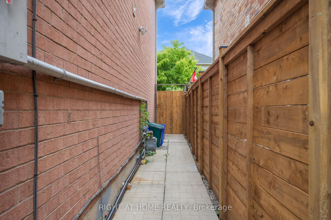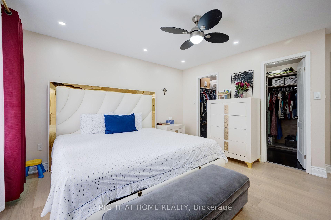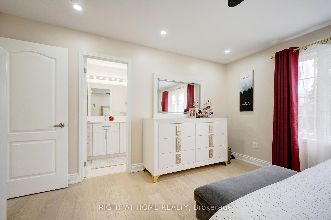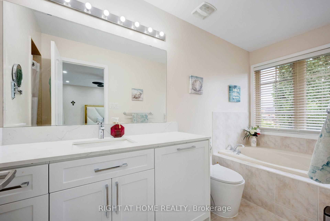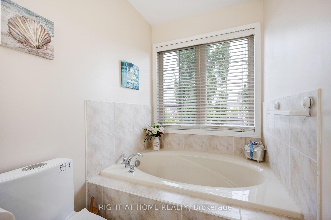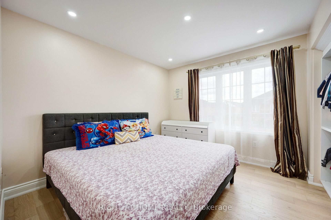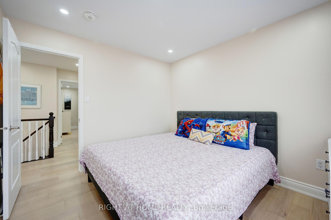$3,500
Available - For Rent
Listing ID: W12238628
693 Switzer Cres , Milton, L9T 0H3, Halton
| Beautiful, bright and spacious 3-bedroom, 1 loft, 3-bathroom corner lot home available for rent in the desirable Milton area near Derry and Thompson Rd. This well-maintained property offers a functional layout with generous living and dining spaces, a modern recently renovated kitchen with ample storage, and plenty of natural light throughout. Features include a double car garage, a private backyard ideal for relaxing or entertaining, and a convenient location close to schools, parks, shopping, and transit. Perfect for families seeking comfort and convenience in a great neighborhood. Very spacious and bright rooms with large windows located in child friendly and quiet neighborhood 2 mins walk to many parks and 5 mins walk to school, 7 mins drive to Go station, Community & recreational center, Bus stop right in front of the house, Two Car parking available 1900+ square feet space, Separate washer and dryer, electric stove, fridge & Dishwasher Hardwood on all floors. 70% utilities and basement is not included. |
| Price | $3,500 |
| Taxes: | $0.00 |
| Occupancy: | Owner |
| Address: | 693 Switzer Cres , Milton, L9T 0H3, Halton |
| Directions/Cross Streets: | Thompson Rd & Yates |
| Rooms: | 6 |
| Rooms +: | 1 |
| Bedrooms: | 3 |
| Bedrooms +: | 0 |
| Family Room: | T |
| Basement: | Apartment |
| Furnished: | Part |
| Level/Floor | Room | Length(ft) | Width(ft) | Descriptions | |
| Room 1 | Main | Dining Ro | 20.17 | 10.56 | Hardwood Floor, Cathedral Ceiling(s), Separate Room |
| Room 2 | Main | Kitchen | 11.74 | 7.81 | Ceramic Floor, Stainless Steel Appl, Backsplash |
| Room 3 | Main | Breakfast | 11.74 | 8.23 | Ceramic Floor, Walk-Out, Overlooks Backyard |
| Room 4 | Main | Living Ro | 15.65 | 12.3 | Hardwood Floor, Overlooks Backyard |
| Room 5 | Second | Primary B | 14.01 | 13.97 | Broadloom, His and Hers Closets, 4 Pc Ensuite |
| Room 6 | Second | Bedroom 2 | 11.32 | 10.1 | Broadloom, Closet, Overlooks Frontyard |
| Room 7 | Second | Bedroom 3 | 10.86 | 10.53 | Broadloom, Closet, Overlooks Frontyard |
| Room 8 | Second | Family Ro | 22.8 | 10.36 | Broadloom, Bay Window, Open Concept |
| Washroom Type | No. of Pieces | Level |
| Washroom Type 1 | 2 | Main |
| Washroom Type 2 | 4 | Second |
| Washroom Type 3 | 4 | Second |
| Washroom Type 4 | 0 | |
| Washroom Type 5 | 0 | |
| Washroom Type 6 | 2 | Main |
| Washroom Type 7 | 4 | Second |
| Washroom Type 8 | 4 | Second |
| Washroom Type 9 | 0 | |
| Washroom Type 10 | 0 |
| Total Area: | 0.00 |
| Approximatly Age: | 16-30 |
| Property Type: | Detached |
| Style: | 2-Storey |
| Exterior: | Brick, Stone |
| Garage Type: | Attached |
| (Parking/)Drive: | Private Do |
| Drive Parking Spaces: | 2 |
| Park #1 | |
| Parking Type: | Private Do |
| Park #2 | |
| Parking Type: | Private Do |
| Pool: | None |
| Laundry Access: | Ensuite |
| Approximatly Age: | 16-30 |
| Approximatly Square Footage: | 1500-2000 |
| Property Features: | Park, Public Transit |
| CAC Included: | N |
| Water Included: | N |
| Cabel TV Included: | N |
| Common Elements Included: | N |
| Heat Included: | N |
| Parking Included: | Y |
| Condo Tax Included: | N |
| Building Insurance Included: | N |
| Fireplace/Stove: | N |
| Heat Type: | Forced Air |
| Central Air Conditioning: | Central Air |
| Central Vac: | Y |
| Laundry Level: | Syste |
| Ensuite Laundry: | F |
| Elevator Lift: | False |
| Sewers: | Sewer |
| Utilities-Cable: | Y |
| Utilities-Hydro: | Y |
| Although the information displayed is believed to be accurate, no warranties or representations are made of any kind. |
| RIGHT AT HOME REALTY |
|
|

Sumit Chopra
Broker
Dir:
647-964-2184
Bus:
905-230-3100
Fax:
905-230-8577
| Book Showing | Email a Friend |
Jump To:
At a Glance:
| Type: | Freehold - Detached |
| Area: | Halton |
| Municipality: | Milton |
| Neighbourhood: | 1028 - CO Coates |
| Style: | 2-Storey |
| Approximate Age: | 16-30 |
| Beds: | 3 |
| Baths: | 3 |
| Fireplace: | N |
| Pool: | None |
Locatin Map:

