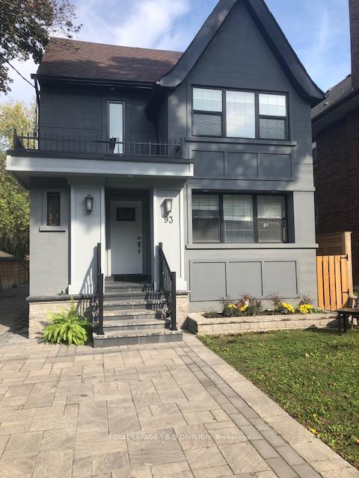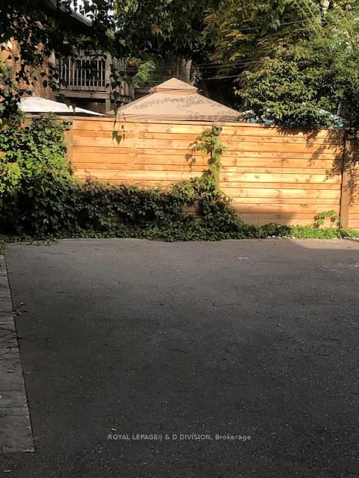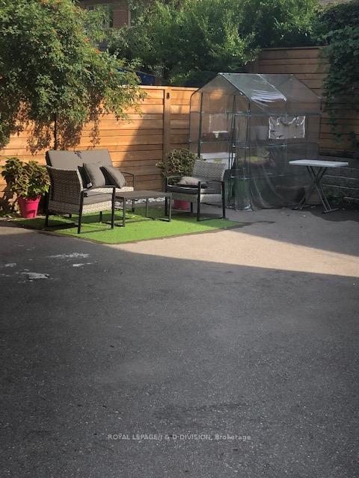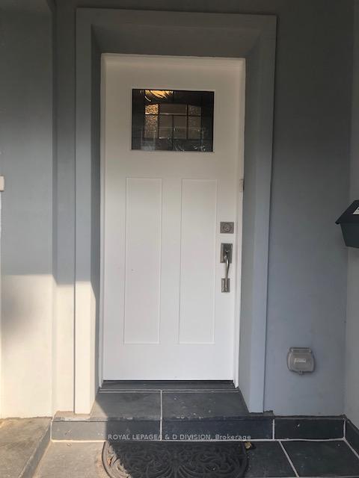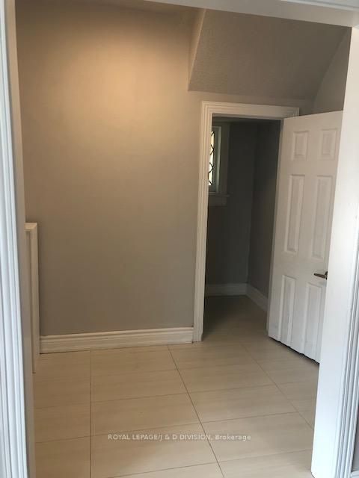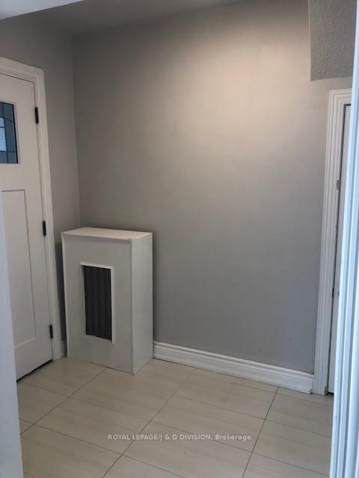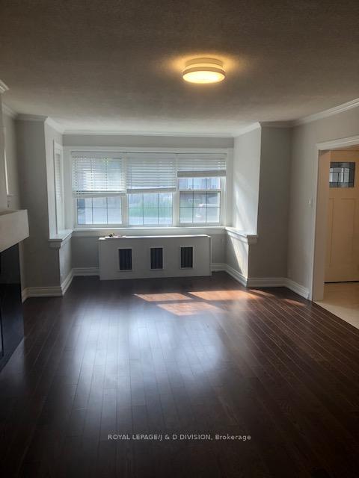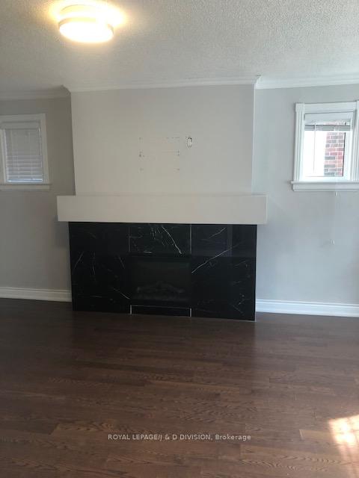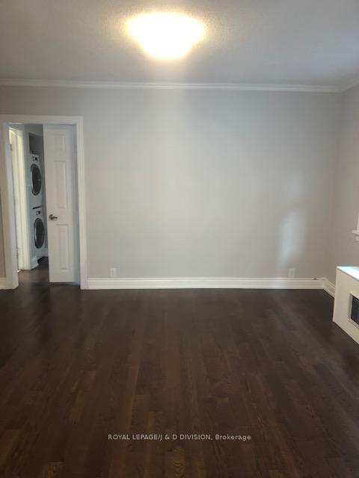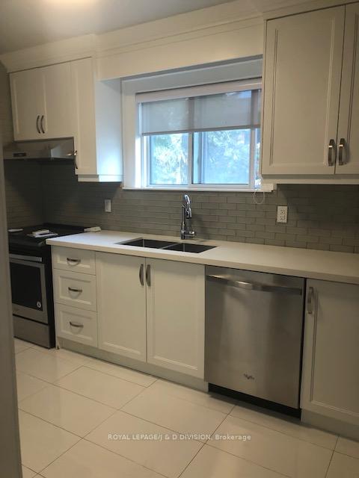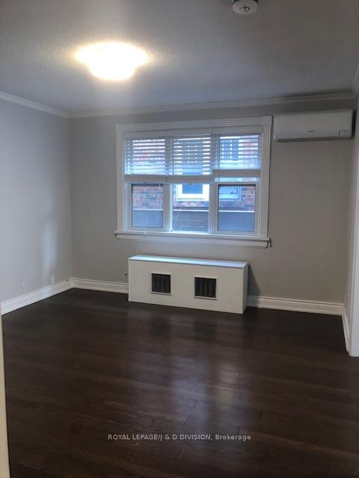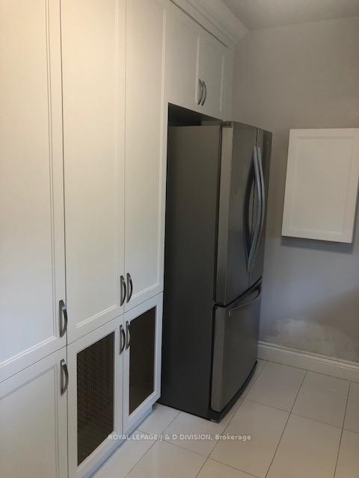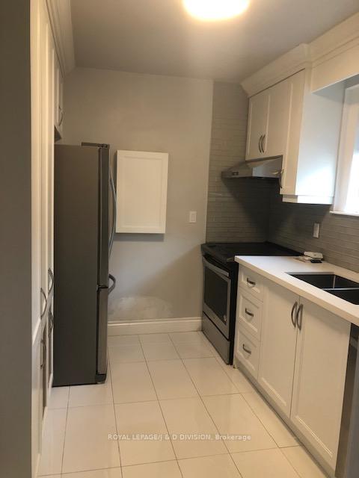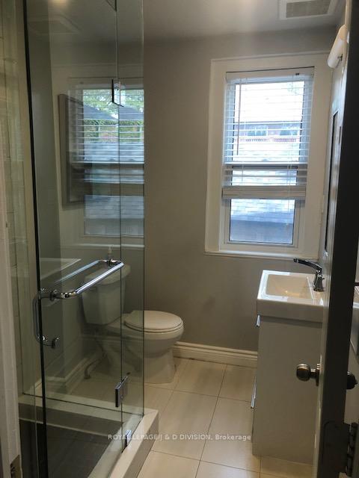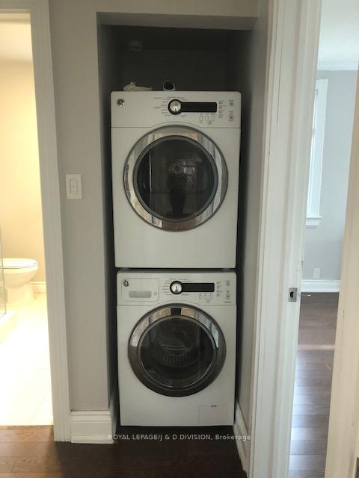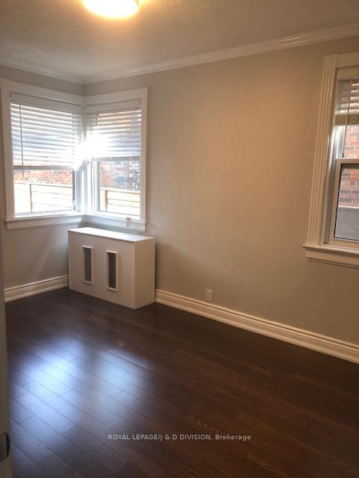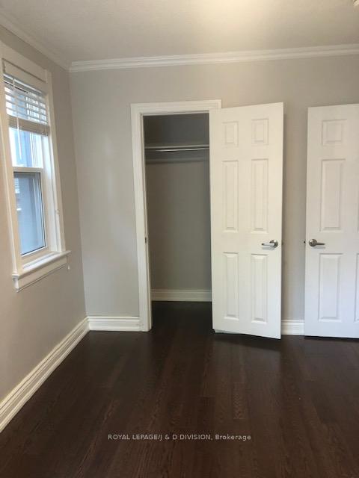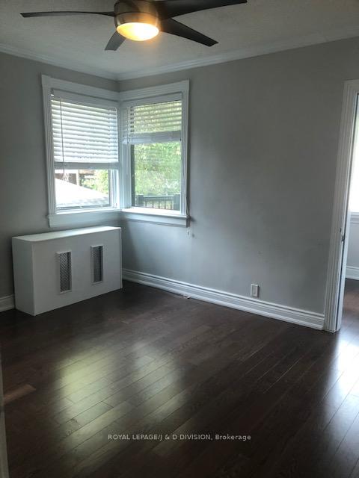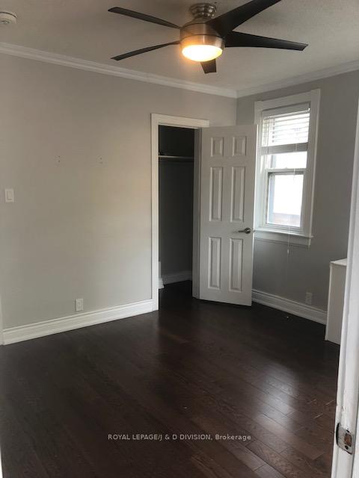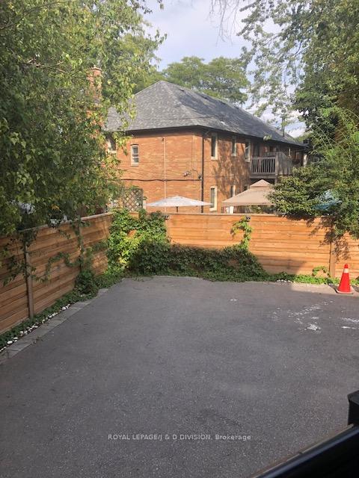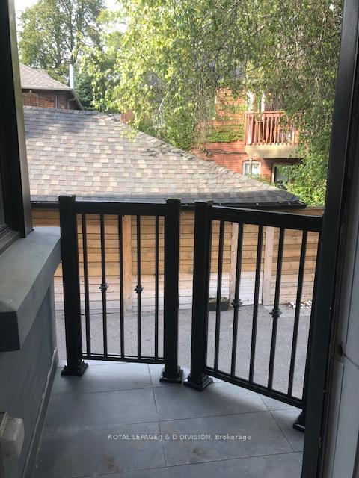$3,200
Available - For Rent
Listing ID: C12238546
93 Oriole Park , Toronto, M5P 2G7, Toronto
| Welcome to Midtown Toronto. Main Floor unit in a triplex. Renovated with Hardwood Floors. Bright Unit with backyard space. Inclusive: heat, water, hydro, central ensuite laundry and one car parking. Gas Fireplace. Ample Windows. Sunroom with Terrace. Renovated Kitchen (2021) with stainless steel applicances: Fridge, Stove, Range, and Dishwasher. Next Door to Oriole Park and Kay Beltline. Walking Distance to Davisville Station and St Clair Station. Bus Stop at door. Close to All Amenities- banks, grocery, restaurants, and coffee shops. |
| Price | $3,200 |
| Taxes: | $0.00 |
| Occupancy: | Tenant |
| Address: | 93 Oriole Park , Toronto, M5P 2G7, Toronto |
| Directions/Cross Streets: | Oriole Pkwy & Chaplin |
| Rooms: | 7 |
| Bedrooms: | 2 |
| Bedrooms +: | 1 |
| Family Room: | F |
| Basement: | Apartment |
| Furnished: | Unfu |
| Level/Floor | Room | Length(ft) | Width(ft) | Descriptions | |
| Room 1 | Main | Foyer | 96.73 | 57.14 | Tile Floor, Closet |
| Room 2 | Main | Living Ro | 68.88 | 42.28 | Hardwood Floor, Gas Fireplace, Window |
| Room 3 | Main | Dining Ro | 42.28 | 40.34 | Hardwood Floor, Window |
| Room 4 | Main | Kitchen | 35.72 | 34.34 | Renovated, Stainless Steel Appl, Window |
| Room 5 | Main | Primary B | 42.28 | 28.83 | Hardwood Floor, Window, Closet |
| Room 6 | Main | Bedroom 2 | 39.39 | 38.74 | Hardwood Floor, Window, Closet |
| Room 7 | Main | Sunroom | 34.77 | 18.4 | Hardwood Floor, Window, W/O To Terrace |
| Washroom Type | No. of Pieces | Level |
| Washroom Type 1 | 3 | |
| Washroom Type 2 | 0 | |
| Washroom Type 3 | 0 | |
| Washroom Type 4 | 0 | |
| Washroom Type 5 | 0 | |
| Washroom Type 6 | 3 | |
| Washroom Type 7 | 0 | |
| Washroom Type 8 | 0 | |
| Washroom Type 9 | 0 | |
| Washroom Type 10 | 0 |
| Total Area: | 0.00 |
| Approximatly Age: | 51-99 |
| Property Type: | Duplex |
| Style: | 2-Storey |
| Exterior: | Stucco (Plaster) |
| Garage Type: | None |
| (Parking/)Drive: | Private |
| Drive Parking Spaces: | 1 |
| Park #1 | |
| Parking Type: | Private |
| Park #2 | |
| Parking Type: | Private |
| Pool: | None |
| Laundry Access: | Ensuite |
| Approximatly Age: | 51-99 |
| Approximatly Square Footage: | 700-1100 |
| Property Features: | Park, Rec./Commun.Centre |
| CAC Included: | Y |
| Water Included: | Y |
| Cabel TV Included: | N |
| Common Elements Included: | N |
| Heat Included: | Y |
| Parking Included: | Y |
| Condo Tax Included: | N |
| Building Insurance Included: | N |
| Fireplace/Stove: | Y |
| Heat Type: | Forced Air |
| Central Air Conditioning: | Central Air |
| Central Vac: | N |
| Laundry Level: | Syste |
| Ensuite Laundry: | F |
| Elevator Lift: | False |
| Sewers: | Sewer |
| Although the information displayed is believed to be accurate, no warranties or representations are made of any kind. |
| ROYAL LEPAGE/J & D DIVISION |
|
|

Sumit Chopra
Broker
Dir:
647-964-2184
Bus:
905-230-3100
Fax:
905-230-8577
| Book Showing | Email a Friend |
Jump To:
At a Glance:
| Type: | Freehold - Duplex |
| Area: | Toronto |
| Municipality: | Toronto C02 |
| Neighbourhood: | Yonge-St. Clair |
| Style: | 2-Storey |
| Approximate Age: | 51-99 |
| Beds: | 2+1 |
| Baths: | 1 |
| Fireplace: | Y |
| Pool: | None |
Locatin Map:

