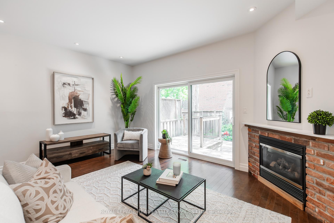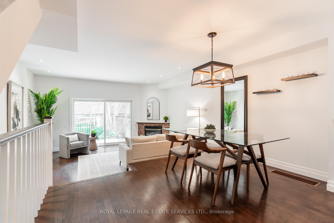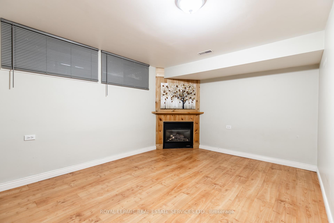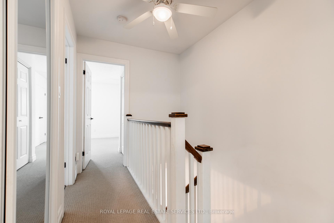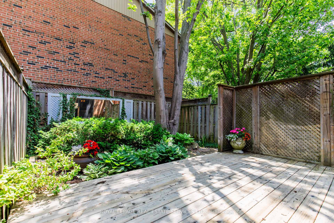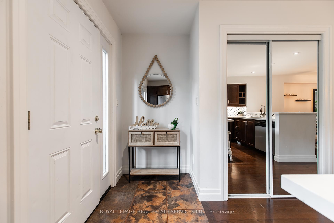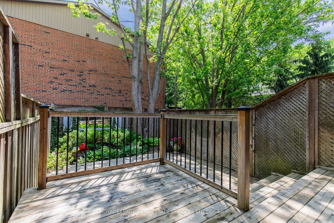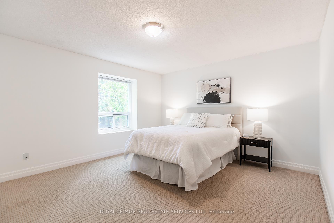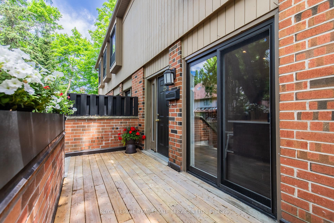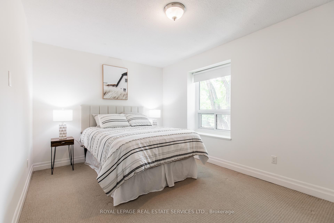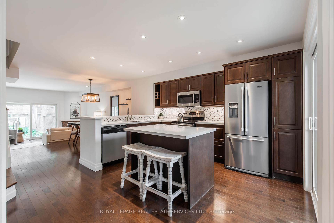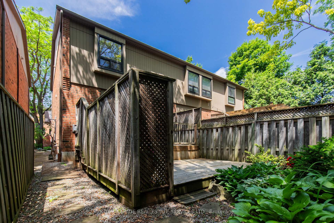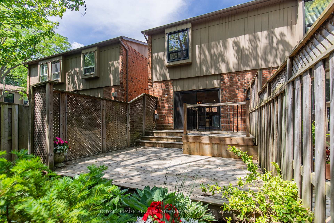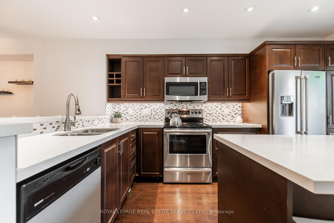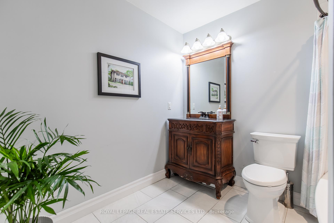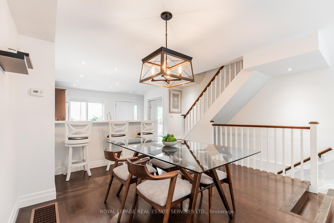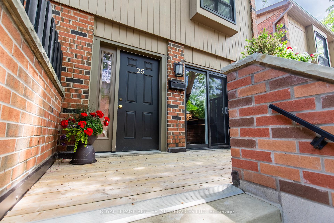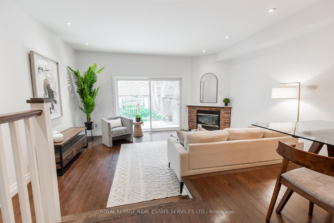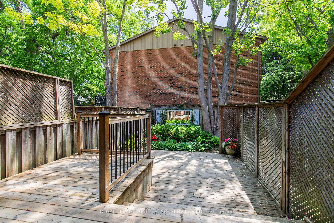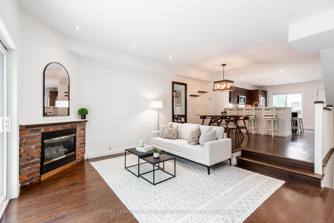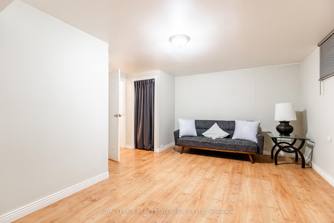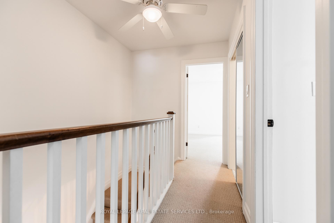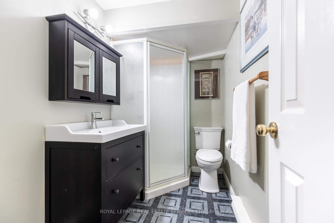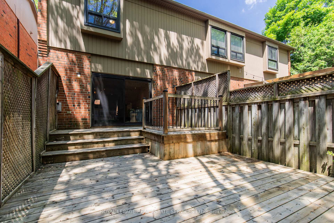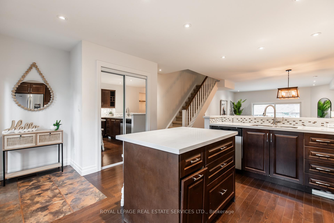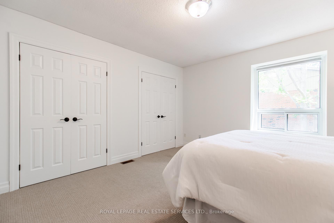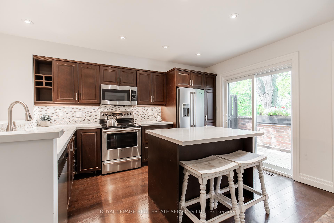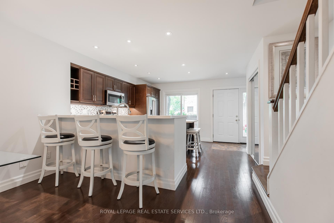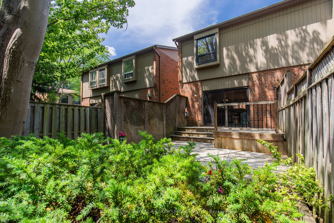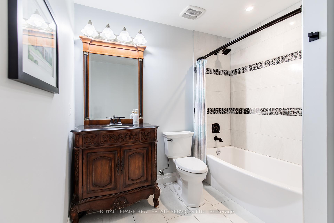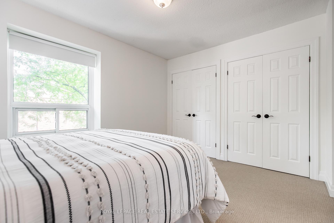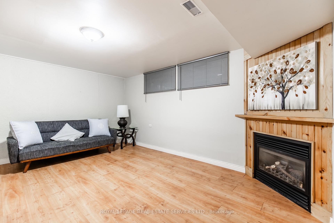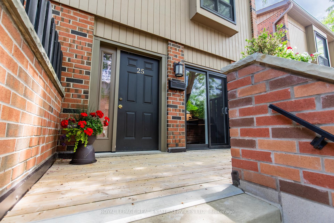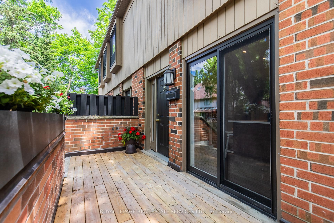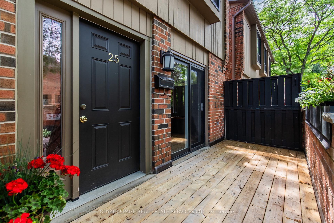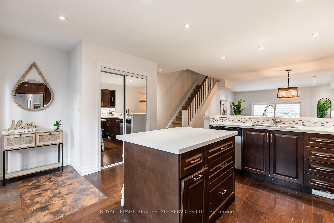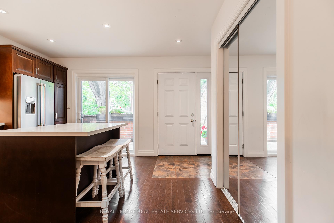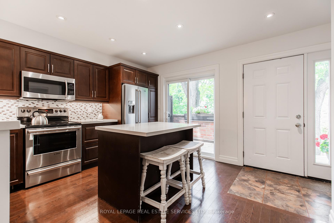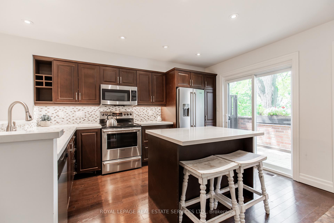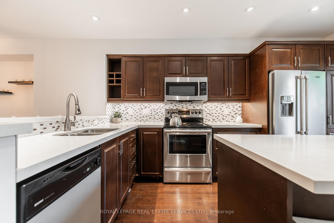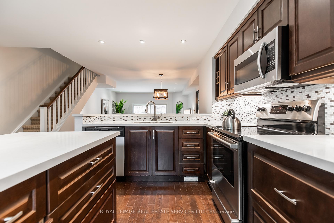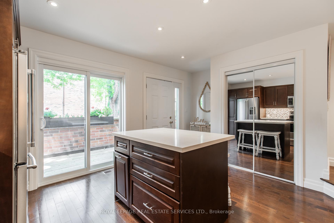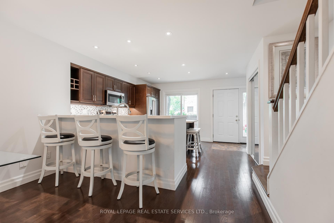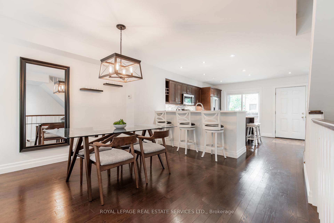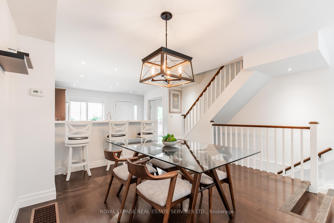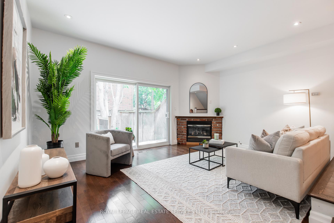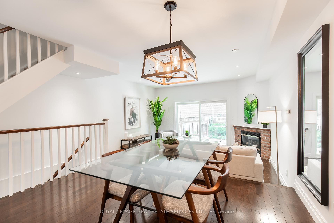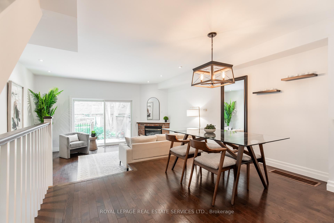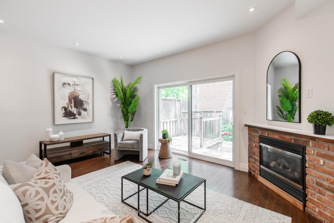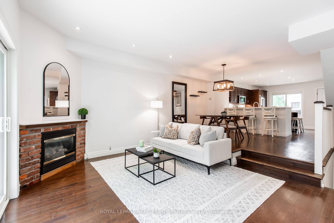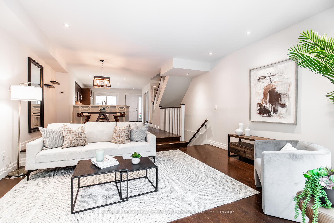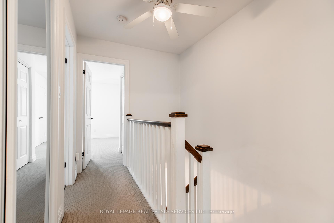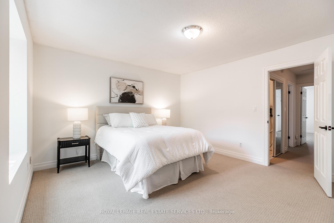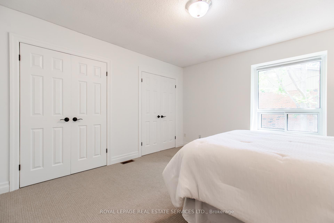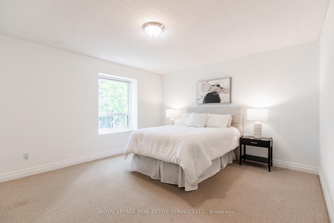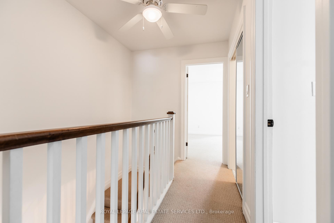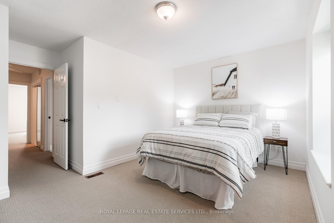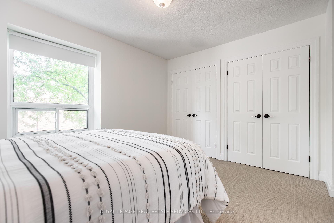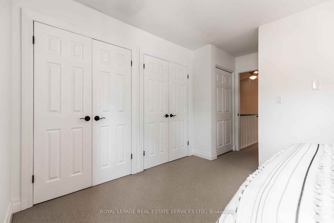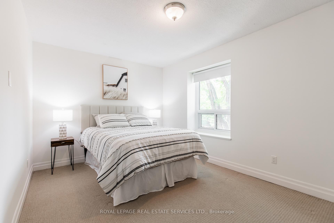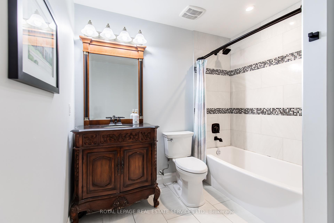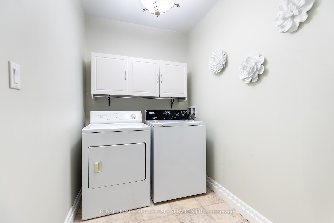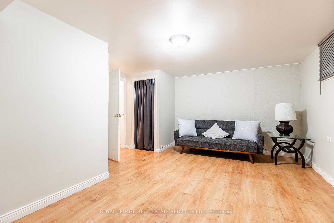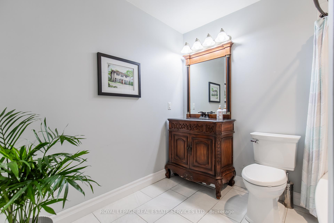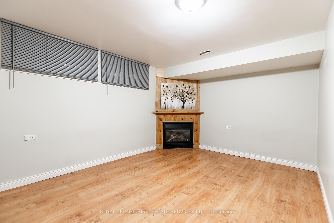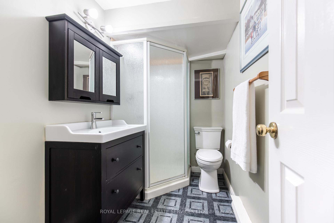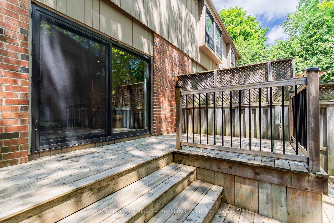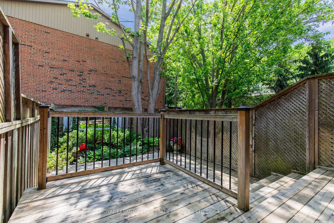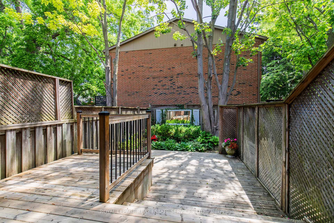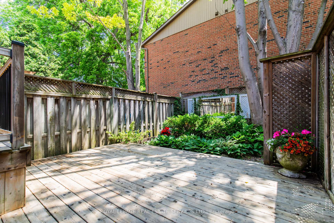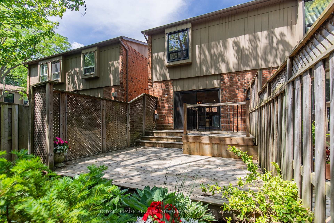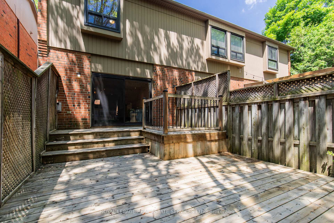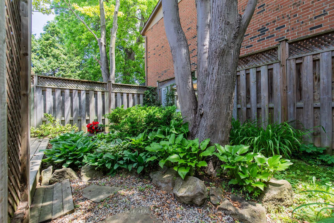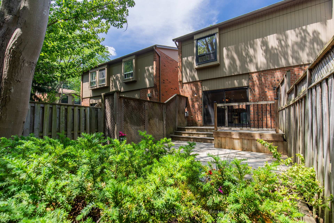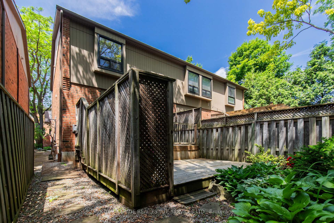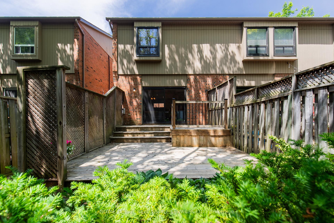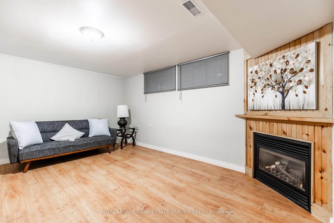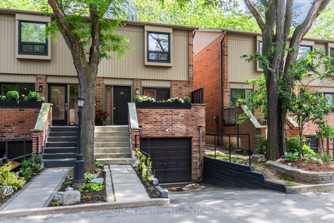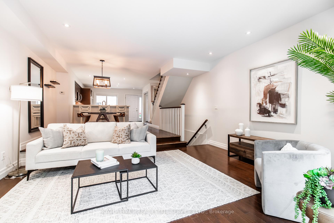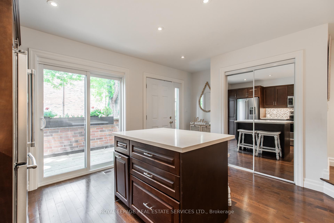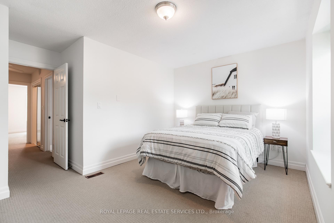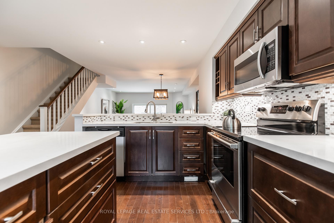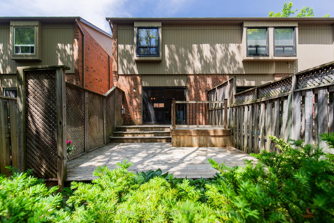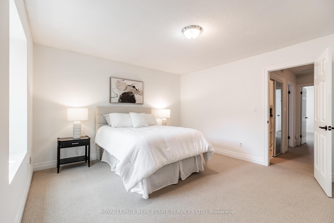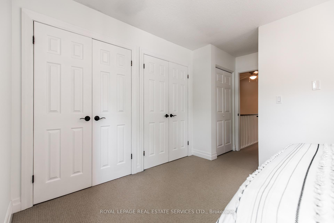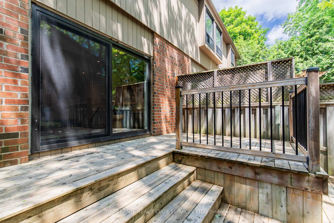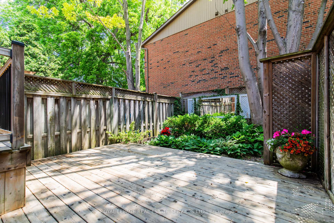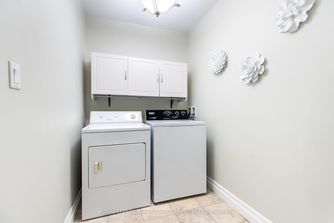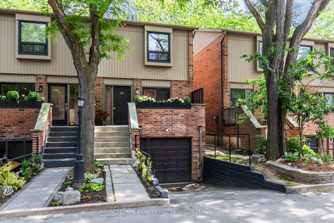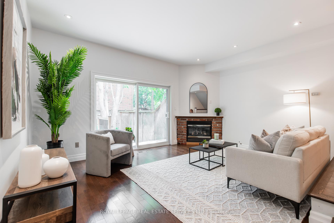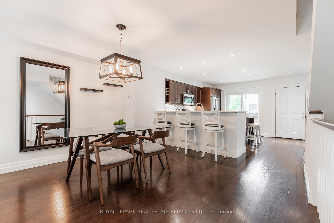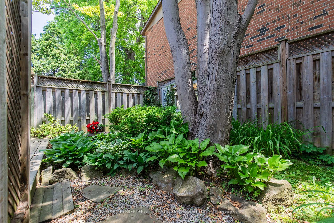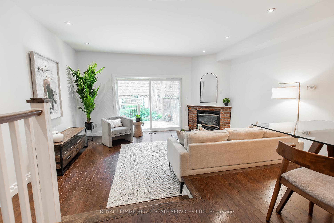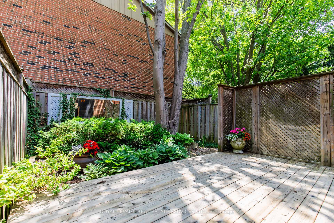$1,099,000
Available - For Sale
Listing ID: W12237826
3122 Lakeshore Road West , Oakville, L6L 1J4, Halton
| Lakeside Living in Sought After Bronte Village! This stunning executive end-unit townhome is ideally situated just steps from the lake in a quiet, well-established enclave. Offering 2 bedrooms, 2 full baths, and a full upper-level laundry room, this home features a side entrance to a private, beautifully landscaped backyard oasis with a two-tiered deck, fenced yard, and meticulously maintained garden beds, perfect for relaxing or entertaining.The eat-in kitchen boasts quartz countertops, stainless steel appliances, a stylish backsplash, a movable central island, and a peninsula with seating for four. Bright and sunny, the open floor plan main level includes a spacious dining area, and a sunken great room with a cozy gas fireplace. Sliding doors provide access to both the front patio and the backyard, seamlessly blending indoor and outdoor living. Hardwood flooring on main, pot lights, and two gas fireplaces add warmth and style.Upstairs, youll find two generously sized bedrooms, a 3-piece bath, and a large laundry room with ample storage. The finished lower level offers a versatile space that can serve as a third bedroom, recreation room, or home office, complete with another gas fireplace and an additional 3-piece bath with a shower.Convenient 1.5 car garage access is included. This home is perfectly located in the heart of Bronte Village, just steps to the lake, beach, harbour, restaurants, cafes, and boutiques. A rare opportunity to enjoy lakeside living in one of Oakville most desirable communities. Dontmiss this exceptional home view the floor plan and iGuide tour today! |
| Price | $1,099,000 |
| Taxes: | $3294.69 |
| Occupancy: | Vacant |
| Address: | 3122 Lakeshore Road West , Oakville, L6L 1J4, Halton |
| Postal Code: | L6L 1J4 |
| Province/State: | Halton |
| Directions/Cross Streets: | Lakeshore Rd W |
| Level/Floor | Room | Length(ft) | Width(ft) | Descriptions | |
| Room 1 | Main | Living Ro | 15.91 | 13.28 | Gas Fireplace, W/O To Yard, Sunken Room |
| Room 2 | Main | Dining Ro | 12.63 | 12.07 | Open Concept, Overlooks Living, Hardwood Floor |
| Room 3 | Main | Kitchen | 13.22 | 13.12 | Centre Island, Quartz Counter, Stainless Steel Appl |
| Room 4 | Second | Primary B | 13.71 | 13.15 | Double Closet |
| Room 5 | Second | Bedroom 2 | 13.55 | 14.01 | Double Closet |
| Room 6 | Second | Bathroom | 8.43 | 8.3 | 4 Pc Bath |
| Room 7 | Second | Laundry | 8.46 | 5.51 | |
| Room 8 | Lower | Recreatio | 15.78 | 14.46 | Gas Fireplace |
| Room 9 | Lower | Bathroom | 8.92 | 4.99 | 3 Pc Bath, Separate Shower |
| Room 10 | Lower | Utility R | 8.95 | 7.15 | |
| Room 11 | Lower | Other | 15.71 | 20.24 | Access To Garage |
| Washroom Type | No. of Pieces | Level |
| Washroom Type 1 | 3 | Second |
| Washroom Type 2 | 3 | Lower |
| Washroom Type 3 | 0 | |
| Washroom Type 4 | 0 | |
| Washroom Type 5 | 0 |
| Total Area: | 0.00 |
| Approximatly Age: | 31-50 |
| Washrooms: | 2 |
| Heat Type: | Forced Air |
| Central Air Conditioning: | Central Air |
$
%
Years
This calculator is for demonstration purposes only. Always consult a professional
financial advisor before making personal financial decisions.
| Although the information displayed is believed to be accurate, no warranties or representations are made of any kind. |
| ROYAL LEPAGE REAL ESTATE SERVICES LTD. |
|
|

Sumit Chopra
Broker
Dir:
647-964-2184
Bus:
905-230-3100
Fax:
905-230-8577
| Virtual Tour | Book Showing | Email a Friend |
Jump To:
At a Glance:
| Type: | Com - Condo Townhouse |
| Area: | Halton |
| Municipality: | Oakville |
| Neighbourhood: | 1001 - BR Bronte |
| Style: | 2-Storey |
| Approximate Age: | 31-50 |
| Tax: | $3,294.69 |
| Maintenance Fee: | $547.94 |
| Beds: | 2+1 |
| Baths: | 2 |
| Fireplace: | Y |
Locatin Map:
Payment Calculator:

