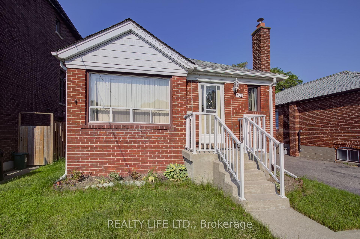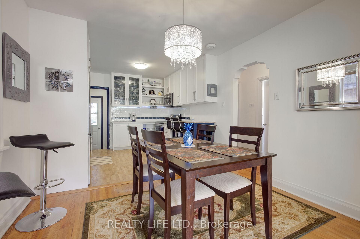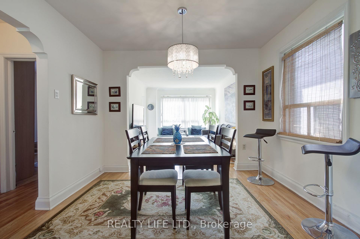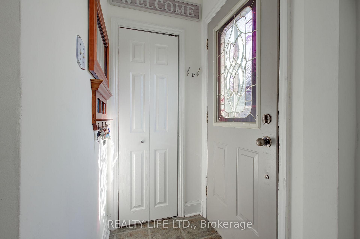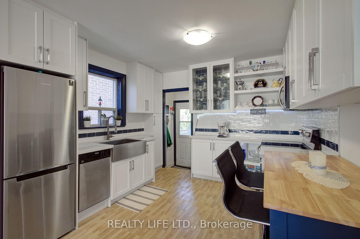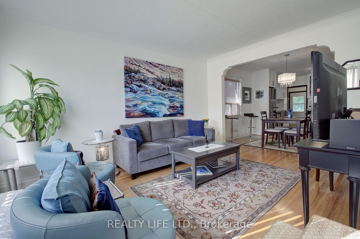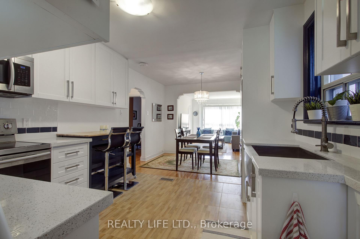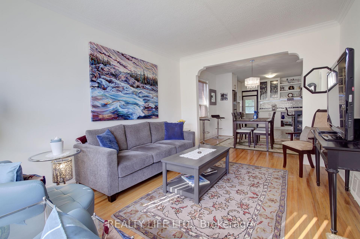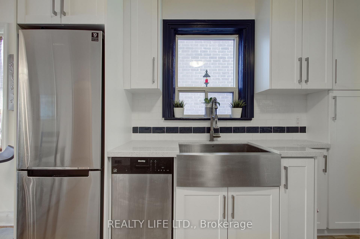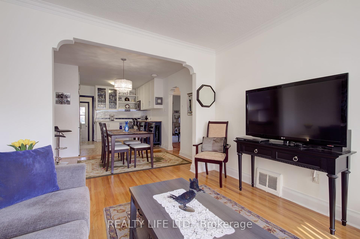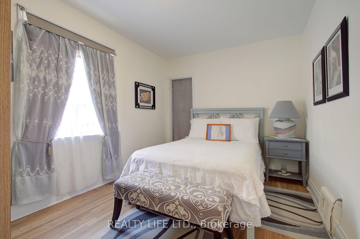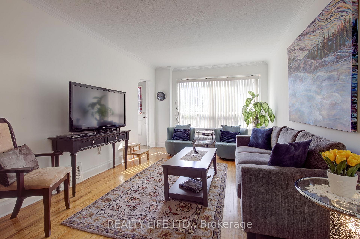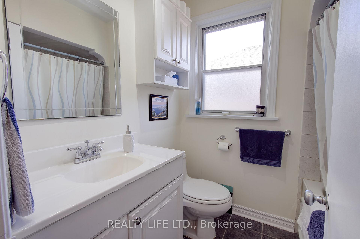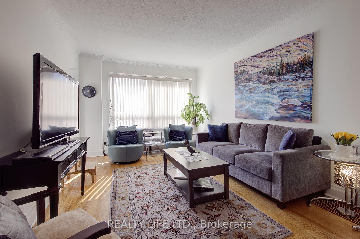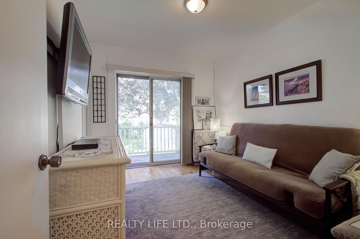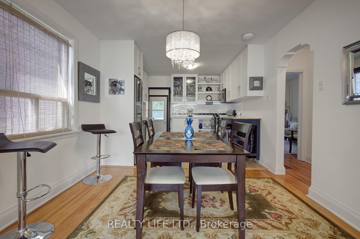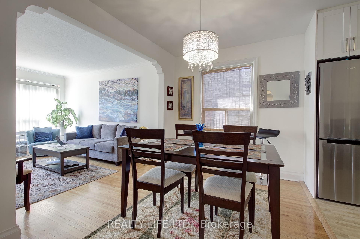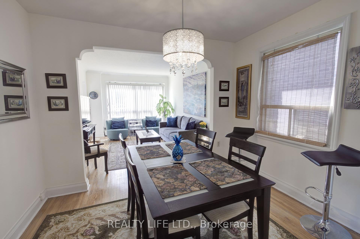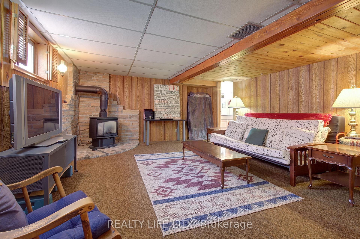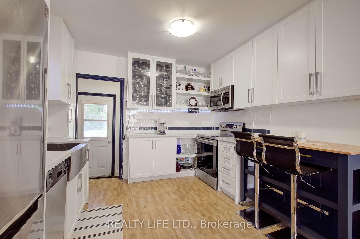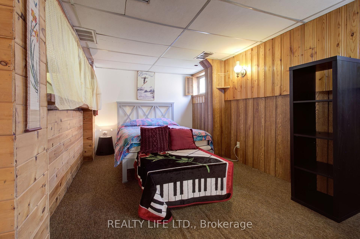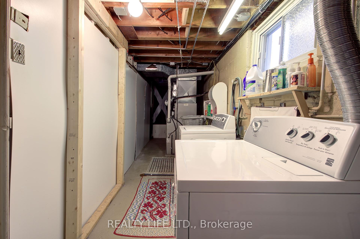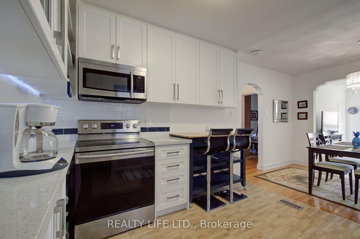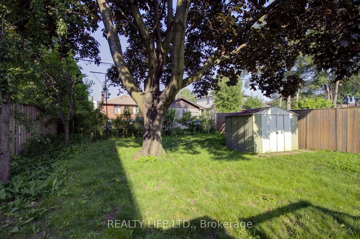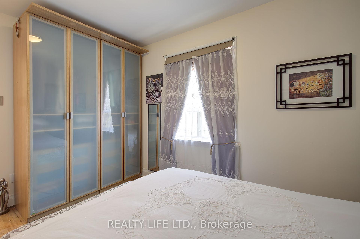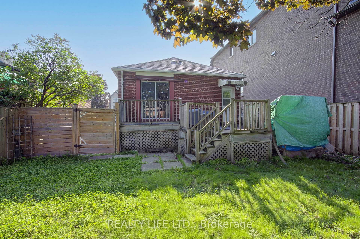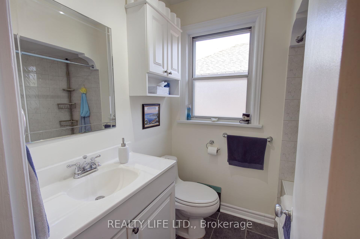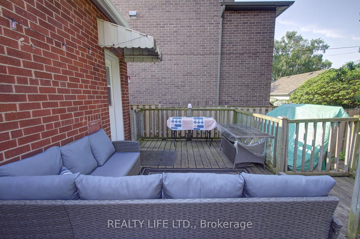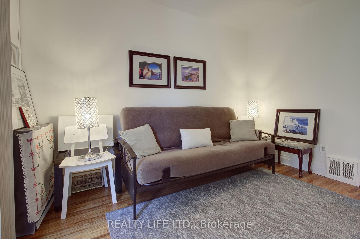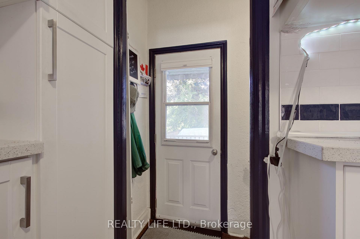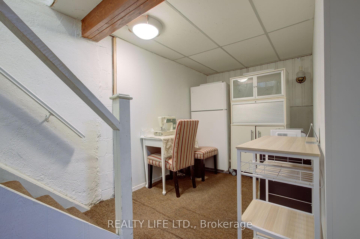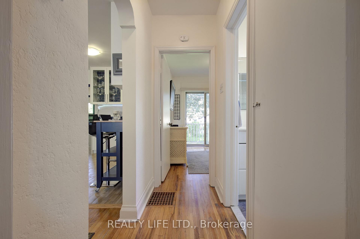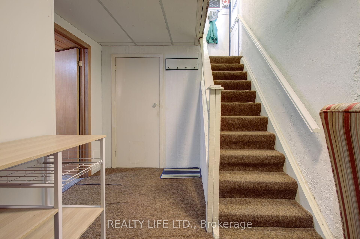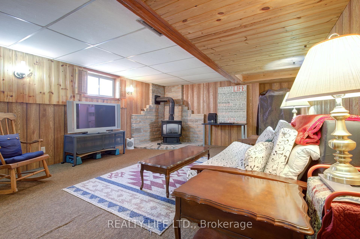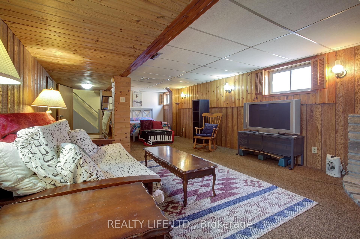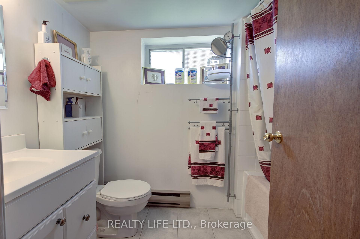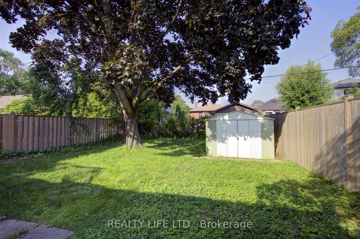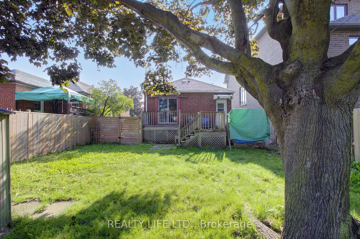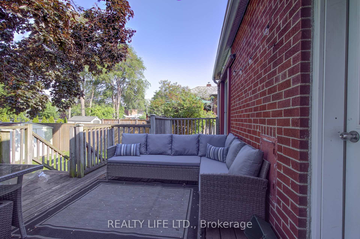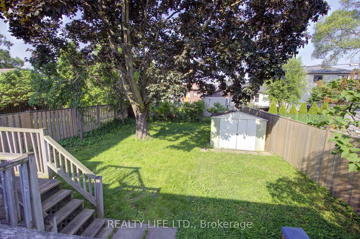$1,029,900
Available - For Sale
Listing ID: W12208408
258 Gamma Stre , Toronto, M8W 4H1, Toronto
| Detached Brick 2 Bdrm, 2 Bathroom Bungalow Set On A Beautiful Lot! Desirable Alderwood Location! Great Curb Appeal! Bright & Spacious - Open Concept Living Room, Dining Room & Kitchen. Modern Gourmet Kitchen With Quartz Counters, Glass Cabinetry, Stainless Steel Appliances, Ceramic Backsplash, Farmhouse Style Sink. Walk Out From 2nd Bedroom To Large Sundeck. Hardwood Flooring. Separate Entrance To Finished Basement With Large Rec Rm With Gas Fireplace, Den, Sitting Room, Large Laundry/Storage Room & 4Pce Bathroom. Gas Furnace '2021, Central Air '2021. Circuit Breakers. Private Drive. Ideal For Entertaining! Conveniently Located - Close To Transit, Schools, Shops & Restaurants. Easy Access To Highways & Long Branch Go Train. Shows Well! |
| Price | $1,029,900 |
| Taxes: | $4396.33 |
| Occupancy: | Owner |
| Address: | 258 Gamma Stre , Toronto, M8W 4H1, Toronto |
| Directions/Cross Streets: | Evans Ave/Gamma St |
| Rooms: | 5 |
| Rooms +: | 4 |
| Bedrooms: | 2 |
| Bedrooms +: | 0 |
| Family Room: | F |
| Basement: | Separate Ent, Finished |
| Level/Floor | Room | Length(ft) | Width(ft) | Descriptions | |
| Room 1 | Main | Living Ro | 13.61 | 10.66 | Hardwood Floor, Overlooks Dining, Open Concept |
| Room 2 | Main | Dining Ro | 10.66 | 8.07 | Hardwood Floor, Overlooks Living, Open Concept |
| Room 3 | Main | Kitchen | 10.59 | 10.5 | Modern Kitchen, Stainless Steel Appl, B/I Microwave |
| Room 4 | Main | Primary B | 12.89 | 9.15 | Hardwood Floor, Closet, Window |
| Room 5 | Main | Bedroom 2 | 11.15 | 9.12 | Hardwood Floor, Closet, W/O To Sundeck |
| Room 6 | Basement | Recreatio | 16.4 | 13.97 | Gas Fireplace, Panelled, Window |
| Room 7 | Basement | Den | 10.5 | 8.92 | Broadloom, Panelled, Window |
| Room 8 | Basement | Sitting | 8.53 | 6.53 | Broadloom, Open Concept |
| Room 9 | Basement | Utility R | 27.88 | 5.64 | Combined w/Laundry, Window |
| Washroom Type | No. of Pieces | Level |
| Washroom Type 1 | 4 | Main |
| Washroom Type 2 | 4 | Basement |
| Washroom Type 3 | 0 | |
| Washroom Type 4 | 0 | |
| Washroom Type 5 | 0 |
| Total Area: | 0.00 |
| Property Type: | Detached |
| Style: | Bungalow |
| Exterior: | Brick |
| Garage Type: | None |
| (Parking/)Drive: | Private |
| Drive Parking Spaces: | 3 |
| Park #1 | |
| Parking Type: | Private |
| Park #2 | |
| Parking Type: | Private |
| Pool: | None |
| Other Structures: | Shed |
| Approximatly Square Footage: | 700-1100 |
| Property Features: | Park, Public Transit |
| CAC Included: | N |
| Water Included: | N |
| Cabel TV Included: | N |
| Common Elements Included: | N |
| Heat Included: | N |
| Parking Included: | N |
| Condo Tax Included: | N |
| Building Insurance Included: | N |
| Fireplace/Stove: | Y |
| Heat Type: | Forced Air |
| Central Air Conditioning: | Central Air |
| Central Vac: | N |
| Laundry Level: | Syste |
| Ensuite Laundry: | F |
| Sewers: | Sewer |
$
%
Years
This calculator is for demonstration purposes only. Always consult a professional
financial advisor before making personal financial decisions.
| Although the information displayed is believed to be accurate, no warranties or representations are made of any kind. |
| REALTY LIFE LTD. |
|
|

Sumit Chopra
Broker
Dir:
647-964-2184
Bus:
905-230-3100
Fax:
905-230-8577
| Virtual Tour | Book Showing | Email a Friend |
Jump To:
At a Glance:
| Type: | Freehold - Detached |
| Area: | Toronto |
| Municipality: | Toronto W06 |
| Neighbourhood: | Alderwood |
| Style: | Bungalow |
| Tax: | $4,396.33 |
| Beds: | 2 |
| Baths: | 2 |
| Fireplace: | Y |
| Pool: | None |
Locatin Map:
Payment Calculator:

