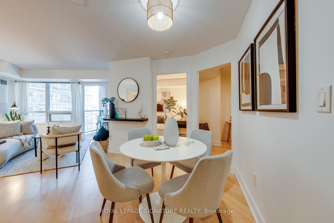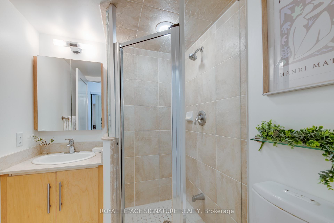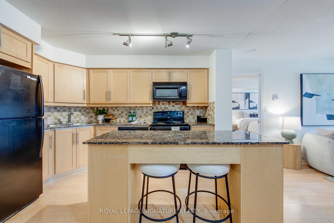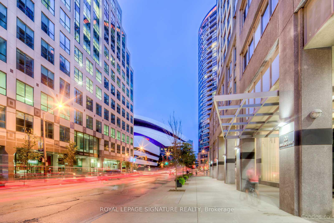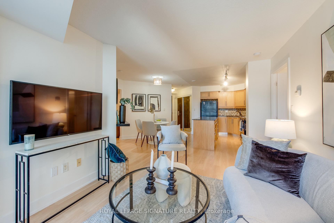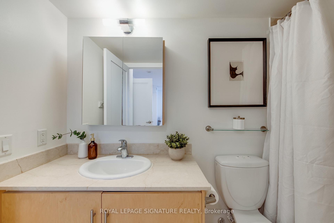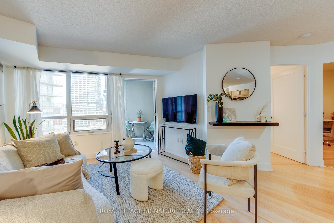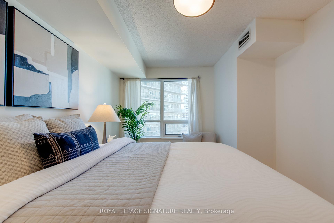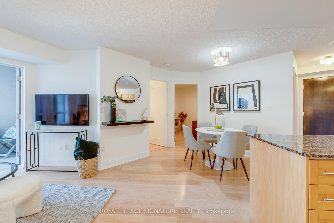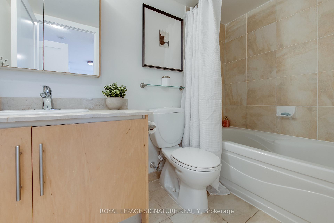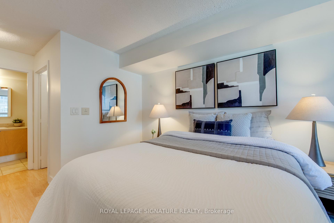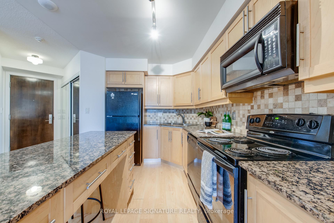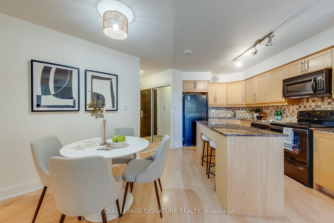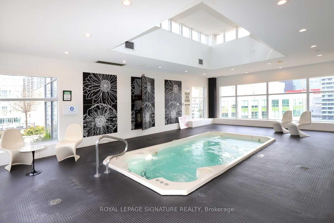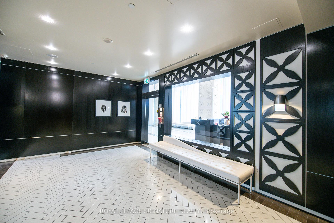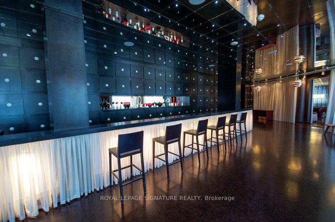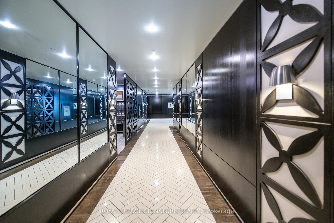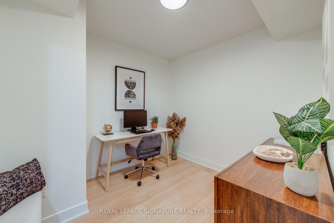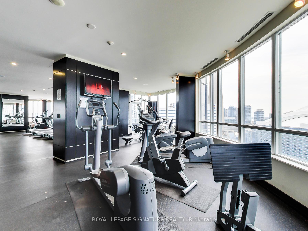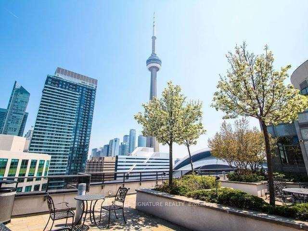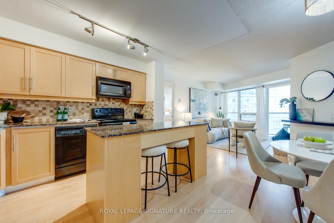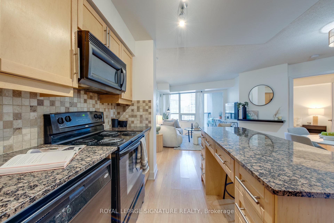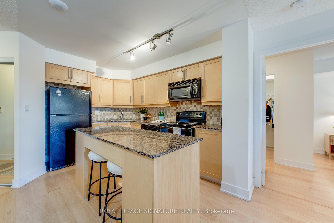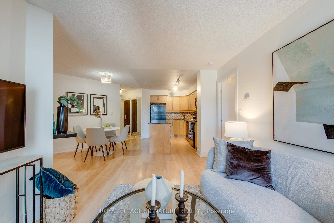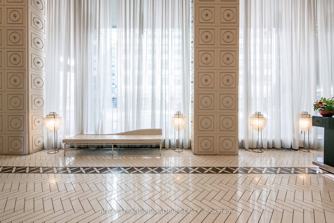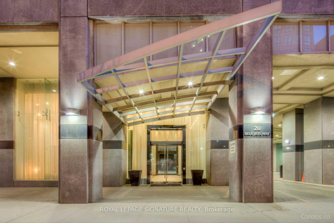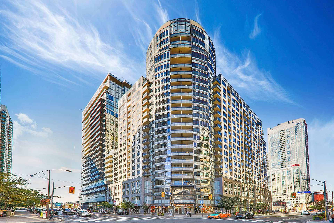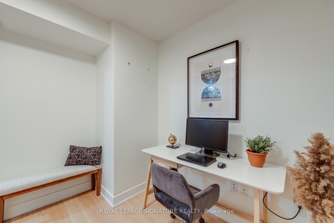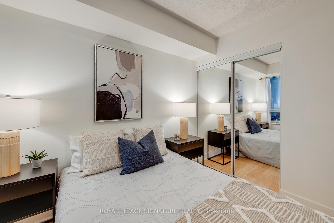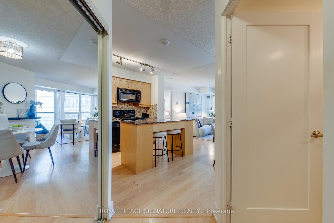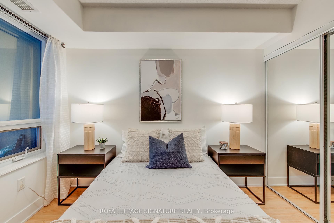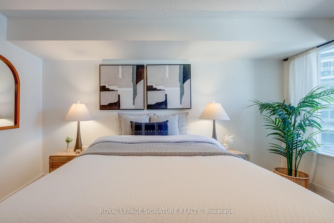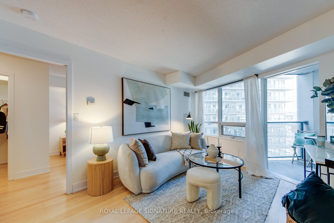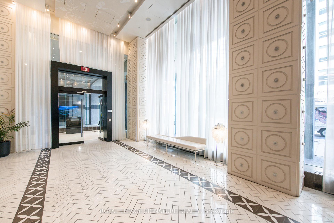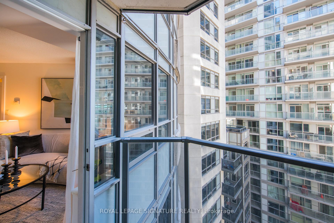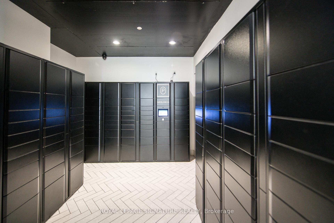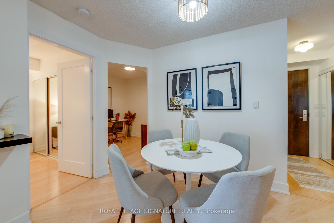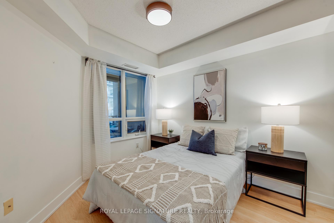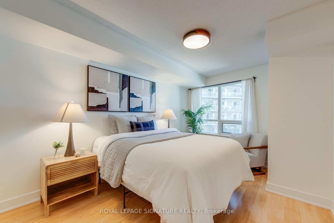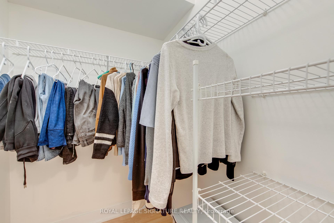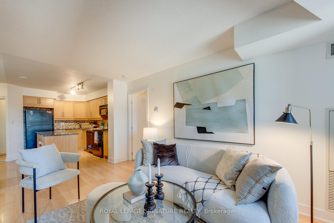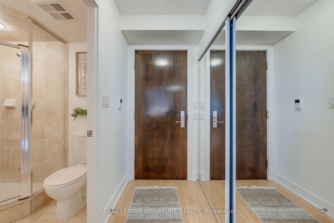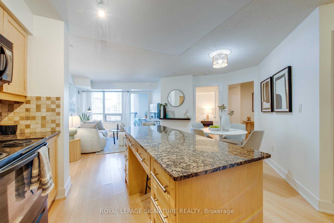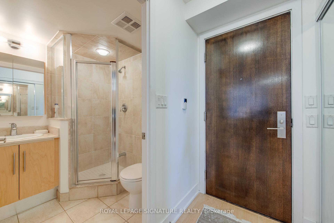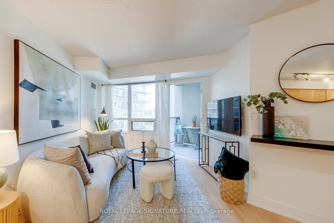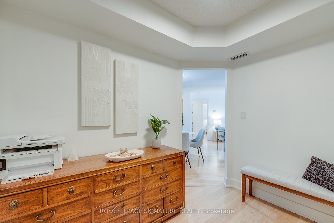$819,000
Available - For Sale
Listing ID: C12095442
20 Blue Jays Way , Toronto, M5V 3W6, Toronto
| Welcome to suite 1401 located in the highly sought after Element condos. This landmark Tridel building is prominently located at the northwest corner of Front and Blue Jays Way, providing residents with a seamless blend of elegance, accessibility, and true city living! Spanning 920sqft, this unit offers 2 bedrooms, a large enclosed den ideal for a 3rd bedroom or home office + 2 washrooms. Functional kitchen features stone counter tops, backsplash & kitchen island, which seamlessly flows into the open concept living space complimented with the large west facing window and walk-out to the private balcony. The spacious primary bedroom comes equipped with a 4pc ensuite washroom, walk-in closet & large window! Residents benefit from an unbeatable location with immediate access to top restaurants, bars, patios, cafés, shops, and all essential neighborhood amenities. Short walking distance to Union Station, Toronto's PATH system, the Rogers Centre, CN Tower, Scotiabank Arena, Queen Street shopping, many parks & trails, the waterfront, and much more! 1 parking space included. See Feature Sheet for more info. Don't miss out!! |
| Price | $819,000 |
| Taxes: | $3662.28 |
| Occupancy: | Owner |
| Address: | 20 Blue Jays Way , Toronto, M5V 3W6, Toronto |
| Postal Code: | M5V 3W6 |
| Province/State: | Toronto |
| Directions/Cross Streets: | Front & Spadina |
| Level/Floor | Room | Length(ft) | Width(ft) | Descriptions | |
| Room 1 | Flat | Kitchen | 8.69 | 14.43 | Stainless Steel Appl, Stone Counters, Centre Island |
| Room 2 | Flat | Dining Ro | 7.81 | 12.53 | Open Concept, Combined w/Living, NW View |
| Room 3 | Flat | Living Ro | 10.14 | 13.71 | Open Concept, Large Window, Walk-Out |
| Room 4 | Flat | Primary B | 9.94 | 19.06 | 4 Pc Ensuite, Walk-In Closet(s), Large Window |
| Room 5 | Flat | Bedroom 2 | 10.04 | 8.89 | B/I Closet, Large Window, Hardwood Floor |
| Room 6 | Flat | Den | 9.05 | 8.53 | Hardwood Floor |
| Room 7 | Flat | Foyer | 6.17 | 3.97 | 3 Pc Bath, Mirrored Closet |
| Washroom Type | No. of Pieces | Level |
| Washroom Type 1 | 4 | Flat |
| Washroom Type 2 | 3 | Flat |
| Washroom Type 3 | 0 | |
| Washroom Type 4 | 0 | |
| Washroom Type 5 | 0 |
| Total Area: | 0.00 |
| Approximatly Age: | 16-30 |
| Sprinklers: | Conc |
| Washrooms: | 2 |
| Heat Type: | Forced Air |
| Central Air Conditioning: | Central Air |
$
%
Years
This calculator is for demonstration purposes only. Always consult a professional
financial advisor before making personal financial decisions.
| Although the information displayed is believed to be accurate, no warranties or representations are made of any kind. |
| ROYAL LEPAGE SIGNATURE REALTY |
|
|

Sumit Chopra
Broker
Dir:
647-964-2184
Bus:
905-230-3100
Fax:
905-230-8577
| Book Showing | Email a Friend |
Jump To:
At a Glance:
| Type: | Com - Condo Apartment |
| Area: | Toronto |
| Municipality: | Toronto C01 |
| Neighbourhood: | Waterfront Communities C1 |
| Style: | 1 Storey/Apt |
| Approximate Age: | 16-30 |
| Tax: | $3,662.28 |
| Maintenance Fee: | $716.54 |
| Beds: | 2+1 |
| Baths: | 2 |
| Fireplace: | N |
Locatin Map:
Payment Calculator:

