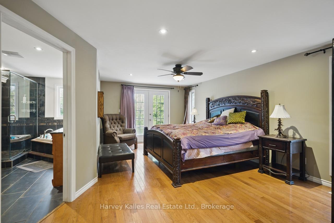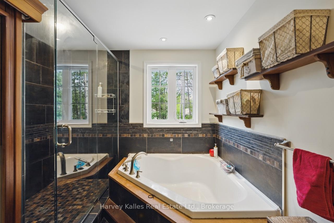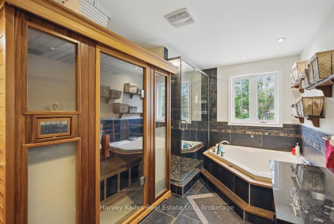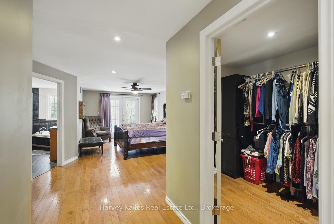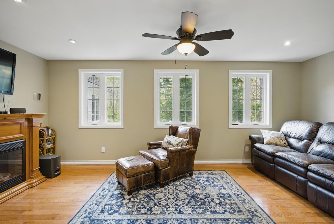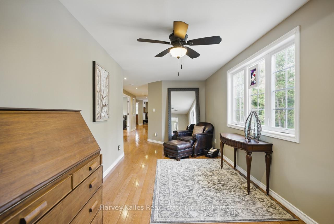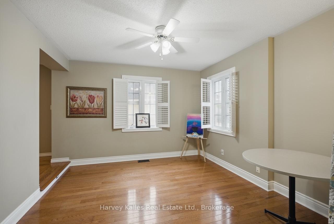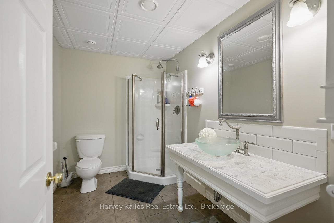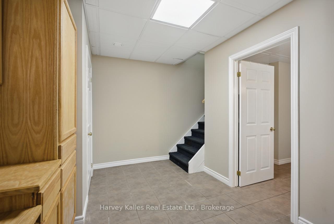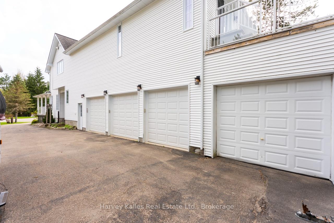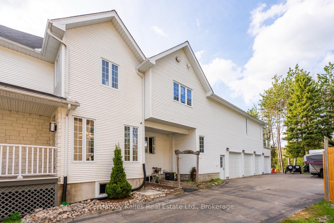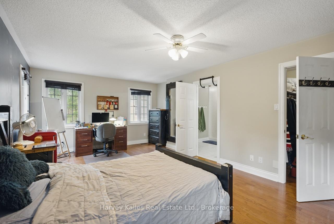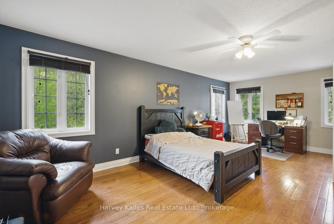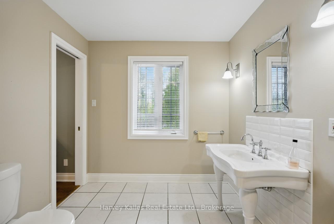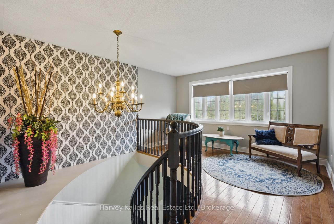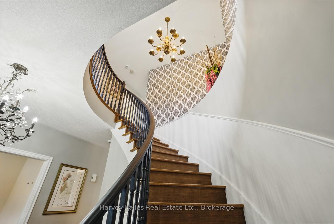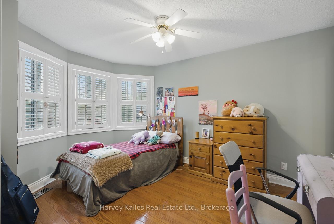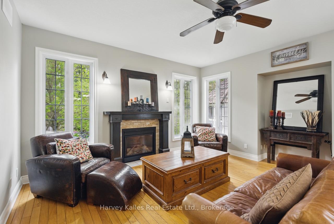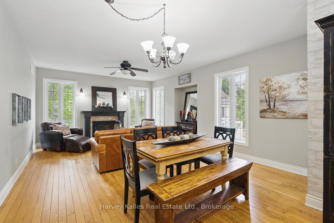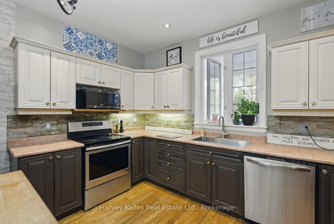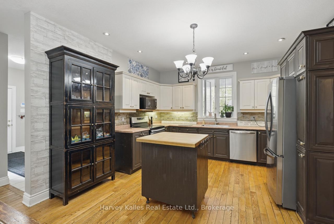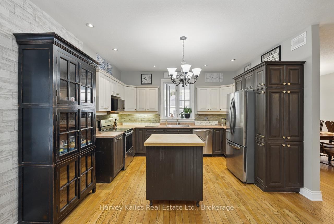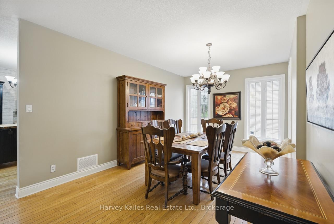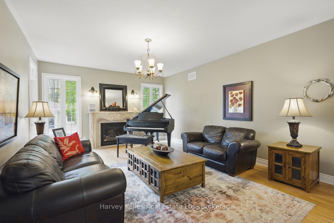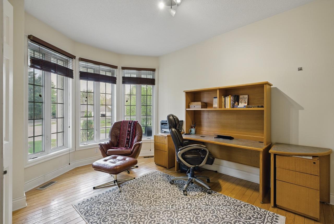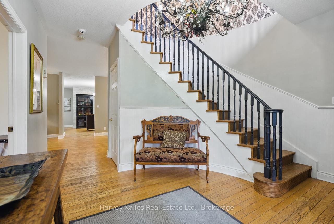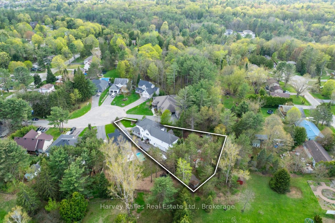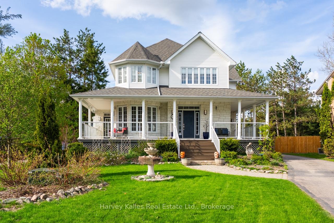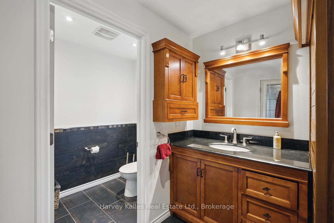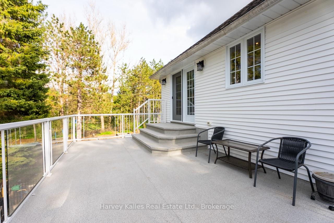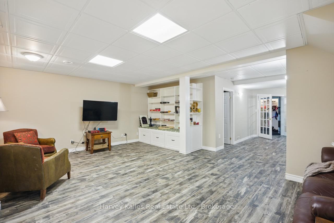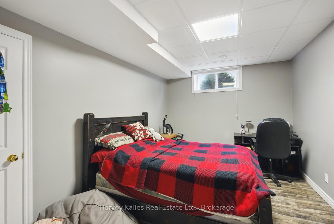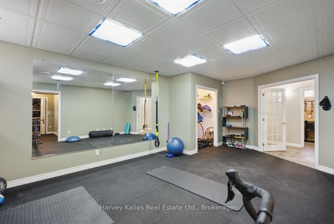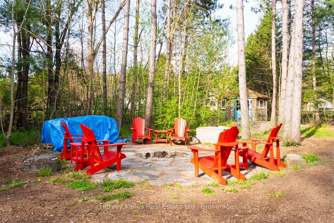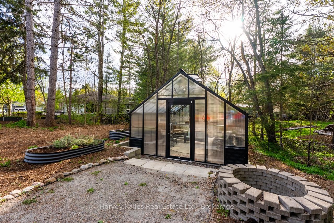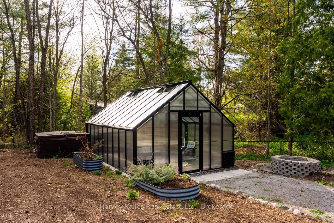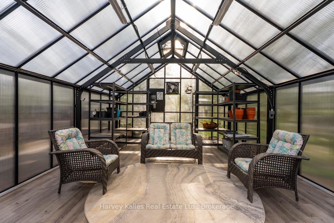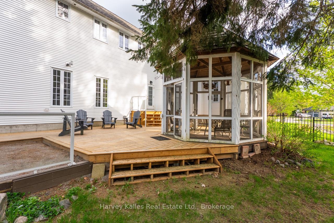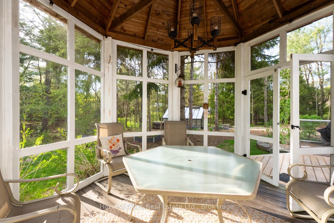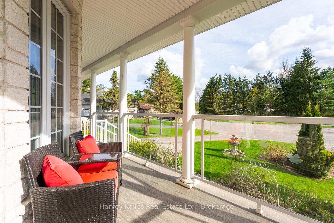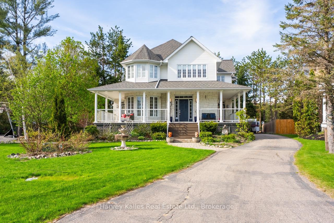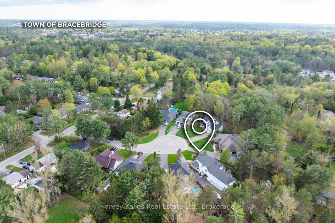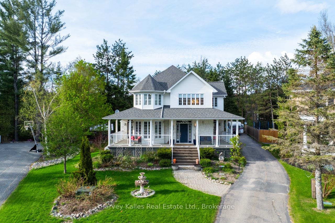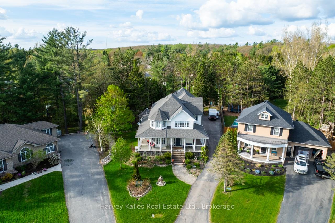$1,345,000
Available - For Sale
Listing ID: X12149307
9 Melane Cour , Bracebridge, P1L 1X7, Muskoka
| Extraordinary, postcard perfect curb appeal at this sophisticated and stunning 4-6 bedroom, 5 bathroom, 2 storey home, serving up exciting and sleek architectural details, with an invigorating layout, comfortable for just a couple, yet with a family friendly spirit. Over 5,100 sq. ft. of beautifully flowing living space. Exquisitely positioned, in-town, on full municipal services, within walking distance of amenities, yet exclusively nestled on a quiet and secluded true 'cul-de-sac'. Melane Court is unquestionably one of Bracebridge's finest addresses. Built in 2002 and originally owned by the builder, the home stands proudly with a beautiful wrap-around covered southwest facing porch, with a cleverly tucked away attached 4-car garage along the side with paved drive, ample parking, on a large 1/2 acre lot with fully fenced garden oasis back yard. Inside, a dramatic 2-storey foyer beckons with its curved staircase. The main floor features a solar southerly office/den, hardwood floors, formal living room, dining room, eat-in kitchen, and separate family room. Plus a handy mudroom, powder room, and MF laundry room. Upper level presents 3 sizeable bedrooms plus a loft, one with an ensuite privilege, one fully ensuited, plus the 1,100+ sq. ft. primary wing featuring a private den/T.V. room, walk-in closet, ensuite with soaker tub, sauna, studio, and walk-out to deck. Finished lower level is a flexible space with access from the garage, 3 pc. bath, ample storage, bedroom, gymnasium, and rec. room. Potential to create a nanny's suite with the basement. 10 kW back-up generator, central air, forced air gas heat, multiple fireplaces. Newly resurfaced back deck and large patio area with custom greenhouse, and separate gazebo enliven outdoor living. An executive family home in a neighbourhood where very, very rarely is anything offered for sale. This is a truly exemplary offering exuding so much warmth and charm, with features and facets everyone desires. |
| Price | $1,345,000 |
| Taxes: | $8691.68 |
| Assessment Year: | 2025 |
| Occupancy: | Owner |
| Address: | 9 Melane Cour , Bracebridge, P1L 1X7, Muskoka |
| Acreage: | .50-1.99 |
| Directions/Cross Streets: | Sander Drive |
| Rooms: | 19 |
| Bedrooms: | 3 |
| Bedrooms +: | 1 |
| Family Room: | T |
| Basement: | Full, Finished |
| Level/Floor | Room | Length(ft) | Width(ft) | Descriptions | |
| Room 1 | Main | Kitchen | 13.25 | 12.76 | Hardwood Floor, Open Concept, Stainless Steel Appl |
| Room 2 | Main | Living Ro | 20.17 | 16.07 | Combined w/Dining, Open Concept, Gas Fireplace |
| Room 3 | Main | Mud Room | 5.15 | 11.91 | Tile Floor, Access To Garage, W/O To Deck |
| Room 4 | Main | Bathroom | 5.15 | 3.25 | 2 Pc Bath, Tile Floor |
| Room 5 | Main | Laundry | 7.74 | 7.41 | Tile Floor |
| Room 6 | Main | Dining Ro | 19.75 | 11.91 | Hardwood Floor, W/O To Porch, Open Concept |
| Room 7 | Main | Living Ro | 19.75 | 14.5 | Gas Fireplace, Hardwood Floor, W/O To Porch |
| Room 8 | Main | Foyer | 12.99 | 16.07 | Hardwood Floor |
| Room 9 | Main | Den | 12.5 | 12.76 | Hardwood Floor, Closet, Bay Window |
| Room 10 | Second | Bedroom 2 | 12.6 | 12.82 | Bay Window, Hardwood Floor, Closet |
| Room 11 | Second | Bathroom | 12.6 | 8 | Tile Floor, 4 Pc Bath, Semi Ensuite |
| Room 12 | Second | Bedroom 3 | 12.5 | 22.73 | Hardwood Floor, Walk-In Closet(s), Ensuite Bath |
| Room 13 | Second | Bathroom | 12.6 | 12.76 | 4 Pc Ensuite, Tile Floor, Soaking Tub |
| Room 14 | Second | Primary B | 14.92 | 21.42 | Hardwood Floor, W/O To Deck, Walk-In Closet(s) |
| Room 15 | Second | Bathroom | 9.09 | 15.09 | 4 Pc Ensuite, Sauna, Soaking Tub |
| Washroom Type | No. of Pieces | Level |
| Washroom Type 1 | 2 | Main |
| Washroom Type 2 | 4 | Second |
| Washroom Type 3 | 3 | Lower |
| Washroom Type 4 | 0 | |
| Washroom Type 5 | 0 |
| Total Area: | 0.00 |
| Approximatly Age: | 16-30 |
| Property Type: | Detached |
| Style: | 2-Storey |
| Exterior: | Vinyl Siding, Stone |
| Garage Type: | Attached |
| (Parking/)Drive: | Private |
| Drive Parking Spaces: | 6 |
| Park #1 | |
| Parking Type: | Private |
| Park #2 | |
| Parking Type: | Private |
| Pool: | None |
| Other Structures: | Fence - Full, |
| Approximatly Age: | 16-30 |
| Approximatly Square Footage: | 3500-5000 |
| Property Features: | Cul de Sac/D, Fenced Yard |
| CAC Included: | N |
| Water Included: | N |
| Cabel TV Included: | N |
| Common Elements Included: | N |
| Heat Included: | N |
| Parking Included: | N |
| Condo Tax Included: | N |
| Building Insurance Included: | N |
| Fireplace/Stove: | Y |
| Heat Type: | Forced Air |
| Central Air Conditioning: | Central Air |
| Central Vac: | Y |
| Laundry Level: | Syste |
| Ensuite Laundry: | F |
| Sewers: | Sewer |
$
%
Years
This calculator is for demonstration purposes only. Always consult a professional
financial advisor before making personal financial decisions.
| Although the information displayed is believed to be accurate, no warranties or representations are made of any kind. |
| Harvey Kalles Real Estate Ltd. |
|
|

Sumit Chopra
Broker
Dir:
647-964-2184
Bus:
905-230-3100
Fax:
905-230-8577
| Virtual Tour | Book Showing | Email a Friend |
Jump To:
At a Glance:
| Type: | Freehold - Detached |
| Area: | Muskoka |
| Municipality: | Bracebridge |
| Neighbourhood: | Macaulay |
| Style: | 2-Storey |
| Approximate Age: | 16-30 |
| Tax: | $8,691.68 |
| Beds: | 3+1 |
| Baths: | 5 |
| Fireplace: | Y |
| Pool: | None |
Locatin Map:
Payment Calculator:

