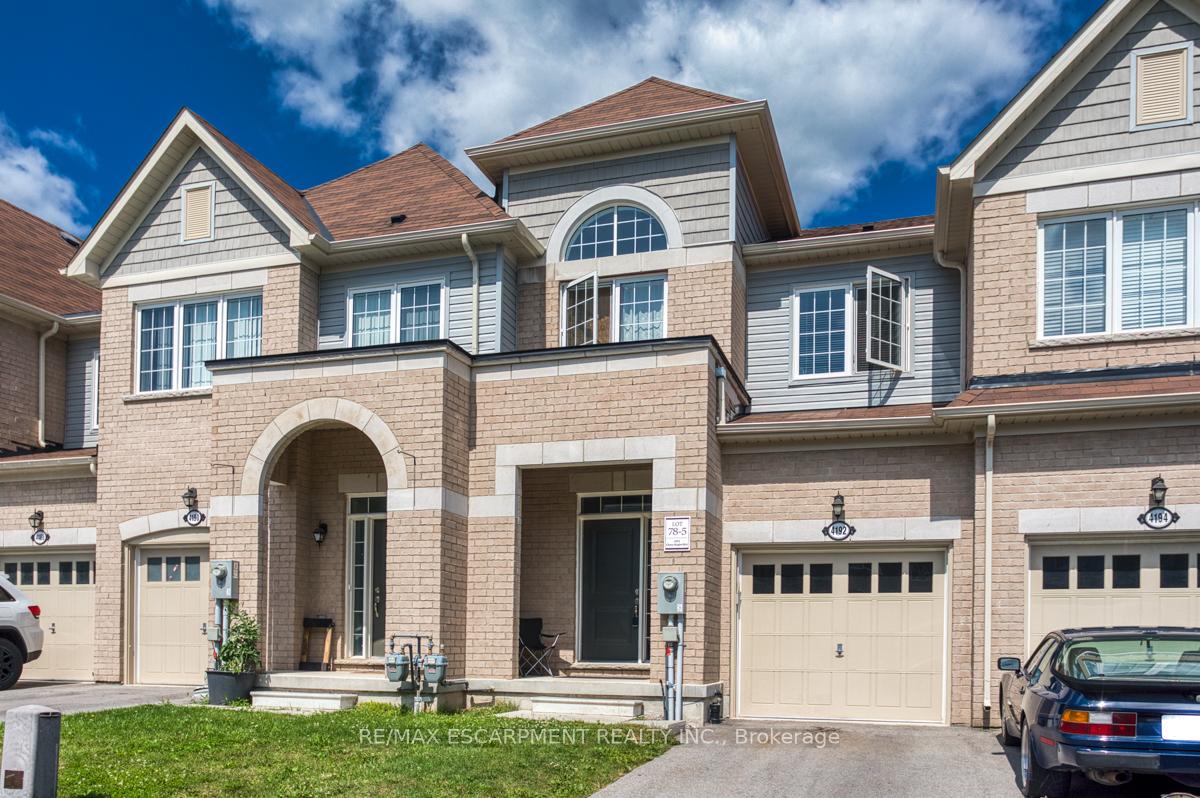$685,000
Available - For Sale
Listing ID: X12221507
4192 Cherry Heights Boul , Lincoln, L3J 0R3, Niagara
| Discover the perfect blend of small-town charm and modern living in this beautifully appointed 3-bedroom, 3-bathroom townhouse in the heart of Beamsville. Nestled in a welcoming community known for its quaint shops, award-winning wineries, and scenic trails, this home offers an exceptional lifestyle just minutes from the QEW. Step inside to an airy open-concept main floor featuring rich hardwood floors, soaring 9-foot ceilings, and an abundance of natural light that makes every space feel bright and inviting. The stylish kitchen is designed for both everyday living and entertaining, with a generous island, sleek stainless steel appliances, and plenty of counter space for cooking, hosting, or helping the kids with homework. Upstairs, you'll find a spacious primary retreat complete with a large walk-in closet and a spa-inspired ensuite bath the perfect place to unwind after a busy day. Two additional bedrooms and a full bathroom provide plenty of space for family or guests. Enjoy the convenience of an attached garage with direct entry into the home, plus a prime location close to top-rated schools, shops, local markets, and beautiful walking trails. This Beamsville gem offers the ideal home to grow your family, connect with a warm community, and enjoy a balanced lifestyle perfect for young families, busy professionals, and anyone looking to put down roots in a truly special town. |
| Price | $685,000 |
| Taxes: | $4180.00 |
| Assessment Year: | 2025 |
| Occupancy: | Tenant |
| Address: | 4192 Cherry Heights Boul , Lincoln, L3J 0R3, Niagara |
| Acreage: | < .50 |
| Directions/Cross Streets: | King & Cherry Heights Boulevard |
| Rooms: | 6 |
| Bedrooms: | 3 |
| Bedrooms +: | 0 |
| Family Room: | T |
| Basement: | Full, Unfinished |
| Level/Floor | Room | Length(ft) | Width(ft) | Descriptions | |
| Room 1 | Ground | Family Ro | 16.99 | 11.18 | |
| Room 2 | Ground | Kitchen | 11.58 | 7.97 | |
| Room 3 | Ground | Breakfast | 9.97 | 7.97 | |
| Room 4 | Ground | Bathroom | 2 Pc Bath | ||
| Room 5 | Second | Primary B | 15.84 | 12.99 | |
| Room 6 | Second | Bedroom 2 | 7.97 | 8.89 | |
| Room 7 | Second | Bedroom 3 | 13.68 | 9.58 | |
| Room 8 | Second | Bathroom | 3 Pc Ensuite | ||
| Room 9 | Second | Bathroom | 3 Pc Bath |
| Washroom Type | No. of Pieces | Level |
| Washroom Type 1 | 2 | Main |
| Washroom Type 2 | 3 | Second |
| Washroom Type 3 | 3 | Second |
| Washroom Type 4 | 0 | |
| Washroom Type 5 | 0 |
| Total Area: | 0.00 |
| Approximatly Age: | 0-5 |
| Property Type: | Att/Row/Townhouse |
| Style: | 2-Storey |
| Exterior: | Brick |
| Garage Type: | Attached |
| (Parking/)Drive: | Private |
| Drive Parking Spaces: | 1 |
| Park #1 | |
| Parking Type: | Private |
| Park #2 | |
| Parking Type: | Private |
| Pool: | None |
| Approximatly Age: | 0-5 |
| Approximatly Square Footage: | 1100-1500 |
| Property Features: | Fenced Yard, Park |
| CAC Included: | N |
| Water Included: | N |
| Cabel TV Included: | N |
| Common Elements Included: | N |
| Heat Included: | N |
| Parking Included: | N |
| Condo Tax Included: | N |
| Building Insurance Included: | N |
| Fireplace/Stove: | N |
| Heat Type: | Forced Air |
| Central Air Conditioning: | Central Air |
| Central Vac: | N |
| Laundry Level: | Syste |
| Ensuite Laundry: | F |
| Elevator Lift: | False |
| Sewers: | Sewer |
| Utilities-Cable: | A |
| Utilities-Hydro: | Y |
$
%
Years
This calculator is for demonstration purposes only. Always consult a professional
financial advisor before making personal financial decisions.
| Although the information displayed is believed to be accurate, no warranties or representations are made of any kind. |
| RE/MAX ESCARPMENT REALTY INC. |
|
|

Sumit Chopra
Broker
Dir:
647-964-2184
Bus:
905-230-3100
Fax:
905-230-8577
| Book Showing | Email a Friend |
Jump To:
At a Glance:
| Type: | Freehold - Att/Row/Townhouse |
| Area: | Niagara |
| Municipality: | Lincoln |
| Neighbourhood: | 982 - Beamsville |
| Style: | 2-Storey |
| Approximate Age: | 0-5 |
| Tax: | $4,180 |
| Beds: | 3 |
| Baths: | 3 |
| Fireplace: | N |
| Pool: | None |
Locatin Map:
Payment Calculator:









































