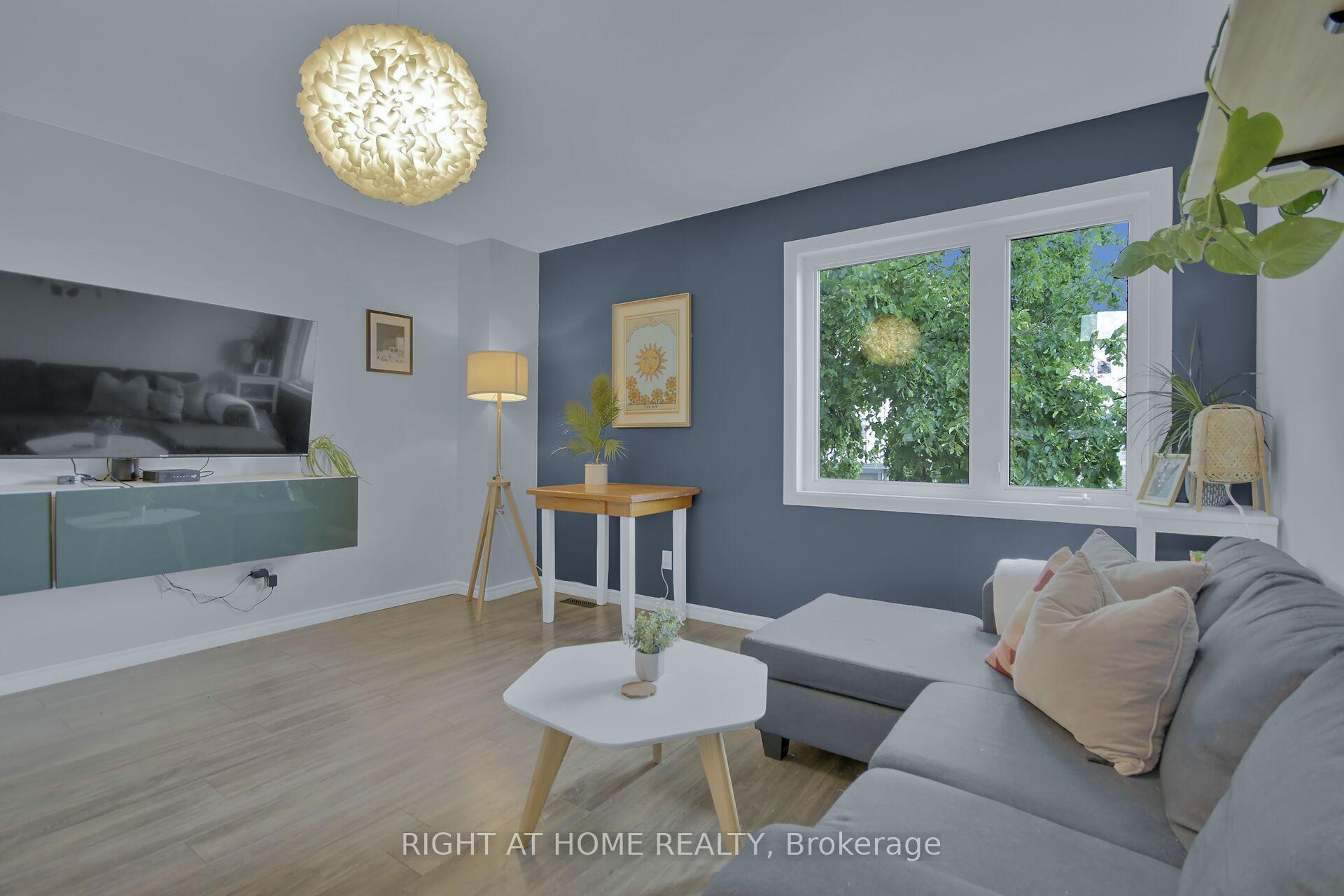$539,900
Available - For Sale
Listing ID: X12214274
575 - U Old St Patrick Stre , Lower Town - Sandy Hill, K1N 9H5, Ottawa
| Welcome to 575 Old St. Patrick Street. A Rare Gem in a Private Enclave! This unique end-unit townhome condo offers a rare opportunity to own in one of Ottawas most sought-after locations. Boasting 2+1 bedroom/den and 1.5 baths, this multi-level home delivers spacious, light-filled living with thoughtful design throughout. Step inside to a welcoming main level entry with a convenient powder room. The second floor features a bright, functional kitchen with patio doors leading to your own private, fenced yard, perfect for summer gatherings, alongside a separate dining area for entertaining. The third level showcases a stunning, sun-soaked living room with soaring ceilings, wood-burning fireplace, and access to a generous balcony.The fourth level offers flexible space ideal for a home office or family room. Upstairs, the top level is home to a large, light-filled primary bedroom with a full wall of closet space, a second bedroom, and a full 4-piece bathroom.A finished lower level includes a versatile bonus room/bedroom/den, ideal as a third bedroom or den, as well as utility and laundry areas. Modern laminate flooring runs throughout, and open-riser staircases with half walls enhance the natural flow of light across every level.Complete with a single carport, this home is perfectly located just steps from parks, scenic trails, the Rideau and Ottawa Rivers, Beechwood Village, and the ByWard Market. Don't miss your chance to live in this rare, architecturally unique home in the heart of the city! |
| Price | $539,900 |
| Taxes: | $5813.00 |
| Assessment Year: | 2024 |
| Occupancy: | Owner |
| Address: | 575 - U Old St Patrick Stre , Lower Town - Sandy Hill, K1N 9H5, Ottawa |
| Postal Code: | K1N 9H5 |
| Province/State: | Ottawa |
| Directions/Cross Streets: | Coburg and Old St Patrick |
| Level/Floor | Room | Length(ft) | Width(ft) | Descriptions | |
| Room 1 | Main | Kitchen | 13.91 | 7.41 | |
| Room 2 | Main | Dining Ro | 10.14 | 7.05 | |
| Room 3 | Second | Living Ro | 17.15 | 13.91 | |
| Room 4 | Third | Family Ro | 14.07 | 13.91 | |
| Room 5 | Upper | Primary B | 14.07 | 11.91 | |
| Room 6 | Upper | Bedroom | 13.91 | 11.91 | |
| Room 7 | In Between | Bathroom | 4.99 | 4.99 | |
| Room 8 | Upper | Bathroom | 8 | 4.99 | |
| Room 9 | Basement | Bedroom | 13.81 | 9.15 |
| Washroom Type | No. of Pieces | Level |
| Washroom Type 1 | 2 | |
| Washroom Type 2 | 3 | |
| Washroom Type 3 | 0 | |
| Washroom Type 4 | 0 | |
| Washroom Type 5 | 0 |
| Total Area: | 0.00 |
| Sprinklers: | Carb |
| Washrooms: | 2 |
| Heat Type: | Forced Air |
| Central Air Conditioning: | Central Air |
$
%
Years
This calculator is for demonstration purposes only. Always consult a professional
financial advisor before making personal financial decisions.
| Although the information displayed is believed to be accurate, no warranties or representations are made of any kind. |
| RIGHT AT HOME REALTY |
|
|

Sumit Chopra
Broker
Dir:
647-964-2184
Bus:
905-230-3100
Fax:
905-230-8577
| Virtual Tour | Book Showing | Email a Friend |
Jump To:
At a Glance:
| Type: | Com - Condo Townhouse |
| Area: | Ottawa |
| Municipality: | Lower Town - Sandy Hill |
| Neighbourhood: | 4002 - Lower Town |
| Style: | Multi-Level |
| Tax: | $5,813 |
| Maintenance Fee: | $806 |
| Beds: | 2+1 |
| Baths: | 2 |
| Fireplace: | Y |
Locatin Map:
Payment Calculator:














































