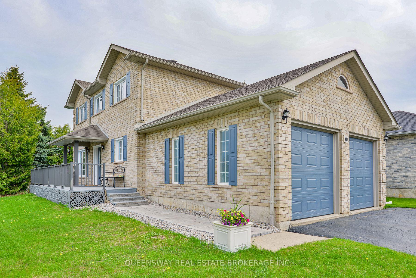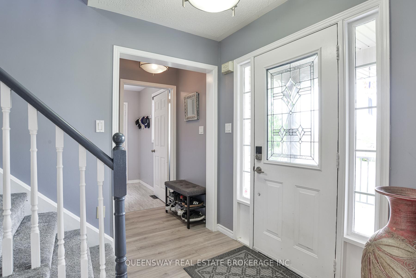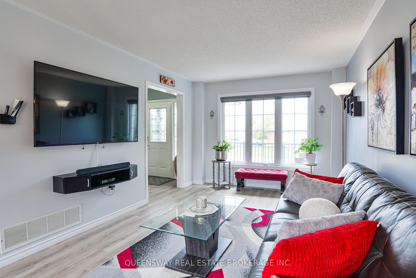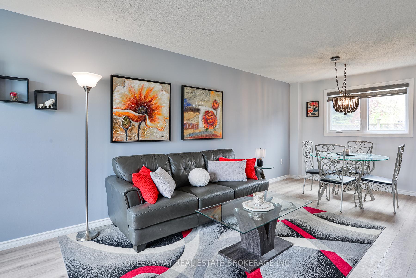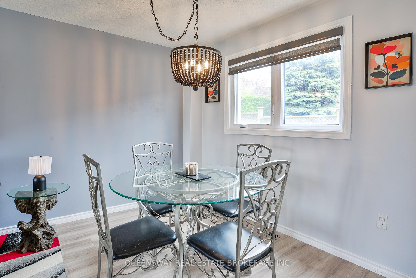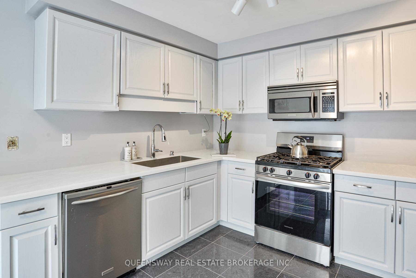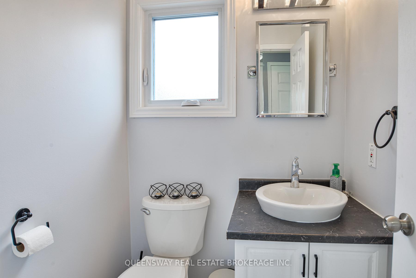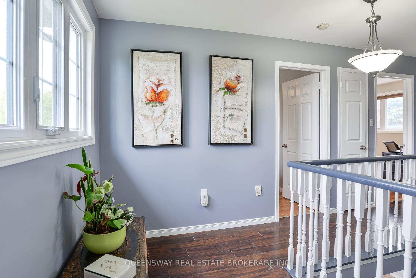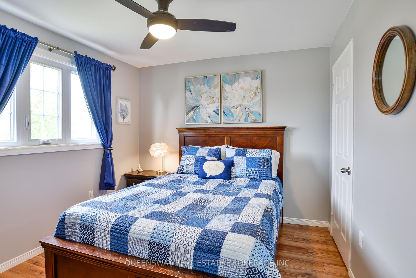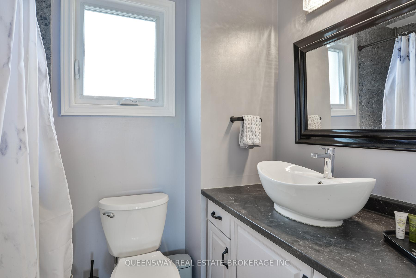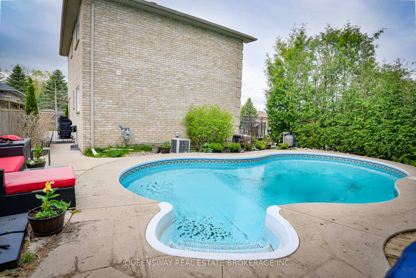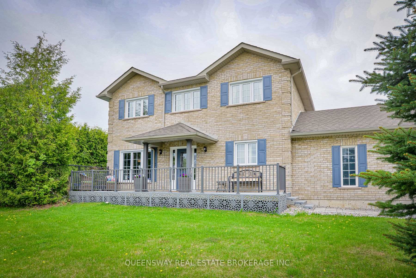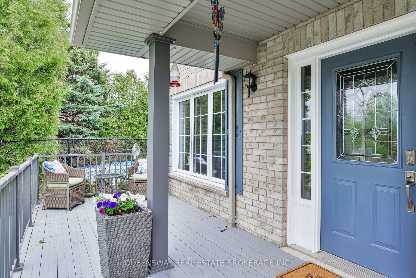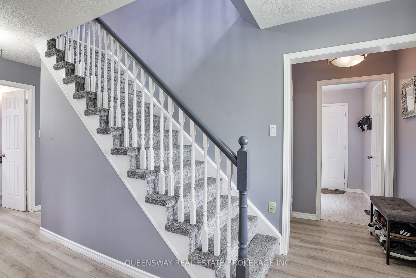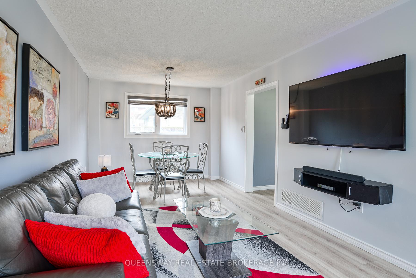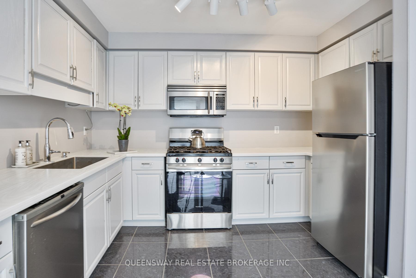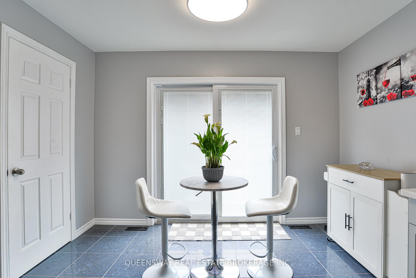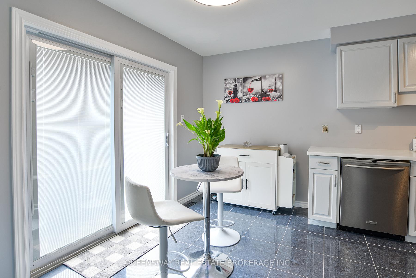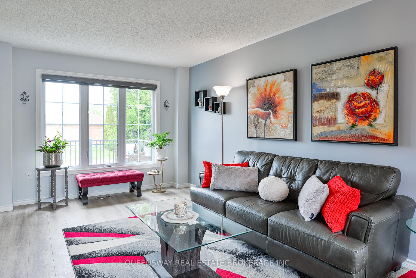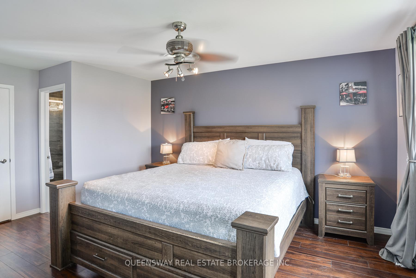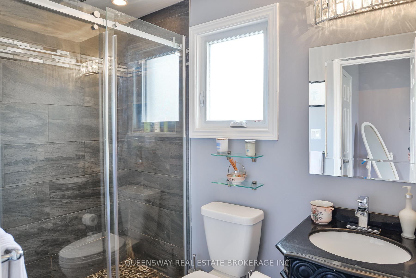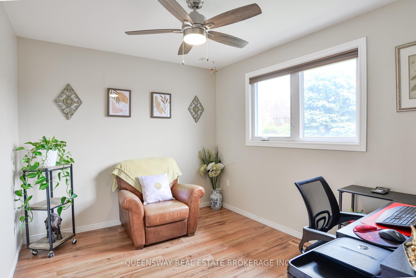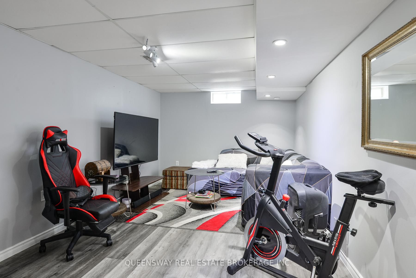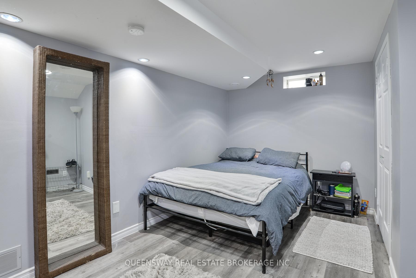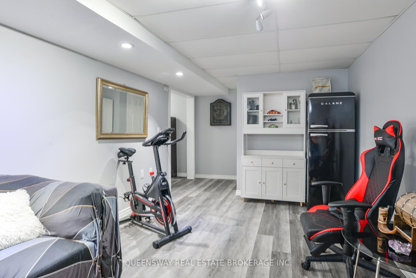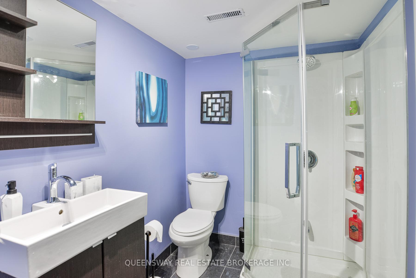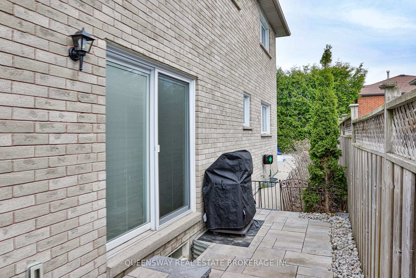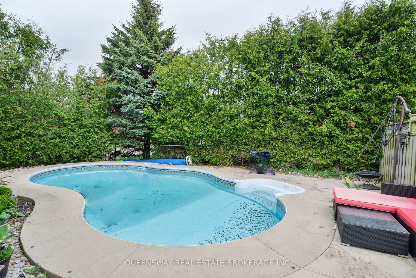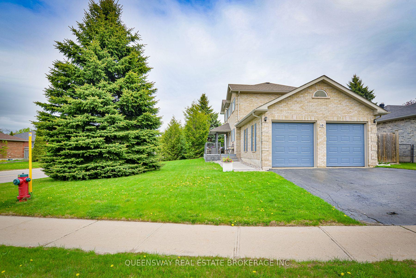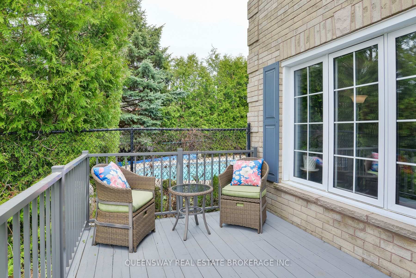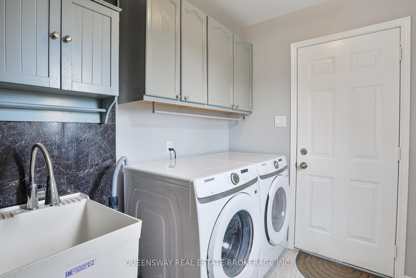$799,999
Available - For Sale
Listing ID: S12153517
10 Lewis Driv , Orillia, L3V 7S5, Simcoe
| Welcome to 10 Lewis Drive The Complete Package in the Heart of Orillia. This beautifully updated, fully detached, all brick home offers 3+1 bedrooms, 4-bathrooms and sits proudly on a spacious corner lot in one of Orillia's most walkable neighbourhoods. With 1500 sq ft of living space plus a fully finished basement, this home blends modern comfort with family-friendly function. Step inside to discover new flooring throughout the main level, an updated kitchen perfect for entertaining, and generous living areas filled with natural light thanks to newer windows (2018). The finished basement offers a flexible fourth bedroom, additional living space, and a 3-piece bathroom ideal for guests, a home office, or teen retreat. Outside, enjoy summers in your private inground pool, entertain on the pool deck, or simply relax in your fenced and private backyard oasis. Bonus features include a double attached garage, a newer furnace (2022), and unbeatable location walking distance to shops and neighbourhood schools. Public transit a short walk away. Whether you're upsizing, relocating, or searching for that ideal family home, 10 Lewis Drive checks every box. |
| Price | $799,999 |
| Taxes: | $4628.00 |
| Assessment Year: | 2024 |
| Occupancy: | Owner |
| Address: | 10 Lewis Driv , Orillia, L3V 7S5, Simcoe |
| Directions/Cross Streets: | Collegiate / Lewis |
| Rooms: | 7 |
| Rooms +: | 2 |
| Bedrooms: | 3 |
| Bedrooms +: | 1 |
| Family Room: | T |
| Basement: | Finished |
| Level/Floor | Room | Length(ft) | Width(ft) | Descriptions | |
| Room 1 | Main | Kitchen | 14.43 | 8.53 | Walk-Out, Double Doors |
| Room 2 | Main | Dining Ro | 11.81 | 11.51 | Above Grade Window, Carpet Free |
| Room 3 | Main | Living Ro | 12.1 | 11.48 | Above Grade Window, Carpet Free |
| Room 4 | Main | Bathroom | 4.49 | 4.76 | 2 Pc Bath, Above Grade Window, Carpet Free |
| Room 5 | Main | Laundry | 7.61 | 6.4 | Above Grade Window, Access To Garage, Carpet Free |
| Room 6 | Second | Bedroom | 16.89 | 11.81 | Above Grade Window, Walk-In Closet(s), 3 Pc Ensuite |
| Room 7 | Second | Bedroom 2 | 11.18 | 10.2 | Above Grade Window, Carpet Free, Closet |
| Room 8 | Second | Bedroom 3 | 10.1 | 10.5 | Above Grade Window, Carpet Free, Closet |
| Room 9 | Second | Bathroom | 8 | 4.92 | 4 Pc Bath, Above Grade Window, Carpet Free |
| Room 10 | Basement | Bedroom | 11.91 | 8.2 | Carpet Free, Window |
| Room 11 | Basement | Family Ro | 17.29 | 8.53 | Window |
| Room 12 | Basement | Bathroom | 6.89 | 5.51 | 3 Pc Bath |
| Washroom Type | No. of Pieces | Level |
| Washroom Type 1 | 2 | Main |
| Washroom Type 2 | 3 | Second |
| Washroom Type 3 | 4 | Second |
| Washroom Type 4 | 3 | Basement |
| Washroom Type 5 | 0 |
| Total Area: | 0.00 |
| Approximatly Age: | 16-30 |
| Property Type: | Detached |
| Style: | 2-Storey |
| Exterior: | Brick |
| Garage Type: | Attached |
| Drive Parking Spaces: | 2 |
| Pool: | Inground |
| Approximatly Age: | 16-30 |
| Approximatly Square Footage: | 1100-1500 |
| Property Features: | Clear View, Fenced Yard |
| CAC Included: | N |
| Water Included: | N |
| Cabel TV Included: | N |
| Common Elements Included: | N |
| Heat Included: | N |
| Parking Included: | N |
| Condo Tax Included: | N |
| Building Insurance Included: | N |
| Fireplace/Stove: | N |
| Heat Type: | Forced Air |
| Central Air Conditioning: | Central Air |
| Central Vac: | N |
| Laundry Level: | Syste |
| Ensuite Laundry: | F |
| Elevator Lift: | False |
| Sewers: | Sewer |
| Utilities-Cable: | A |
| Utilities-Hydro: | Y |
$
%
Years
This calculator is for demonstration purposes only. Always consult a professional
financial advisor before making personal financial decisions.
| Although the information displayed is believed to be accurate, no warranties or representations are made of any kind. |
| QUEENSWAY REAL ESTATE BROKERAGE INC. |
|
|

Sumit Chopra
Broker
Dir:
647-964-2184
Bus:
905-230-3100
Fax:
905-230-8577
| Book Showing | Email a Friend |
Jump To:
At a Glance:
| Type: | Freehold - Detached |
| Area: | Simcoe |
| Municipality: | Orillia |
| Neighbourhood: | Orillia |
| Style: | 2-Storey |
| Approximate Age: | 16-30 |
| Tax: | $4,628 |
| Beds: | 3+1 |
| Baths: | 4 |
| Fireplace: | N |
| Pool: | Inground |
Locatin Map:
Payment Calculator:

