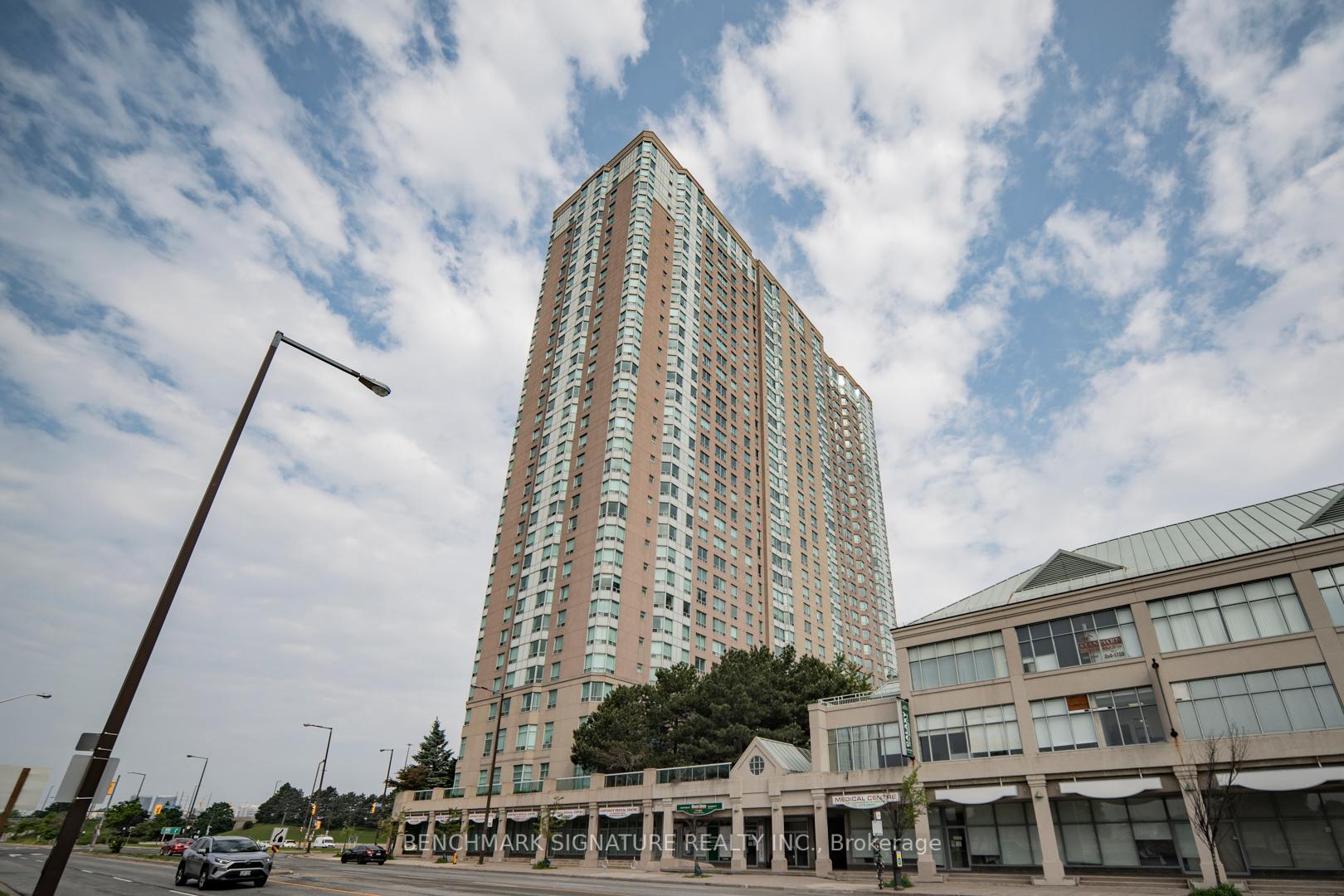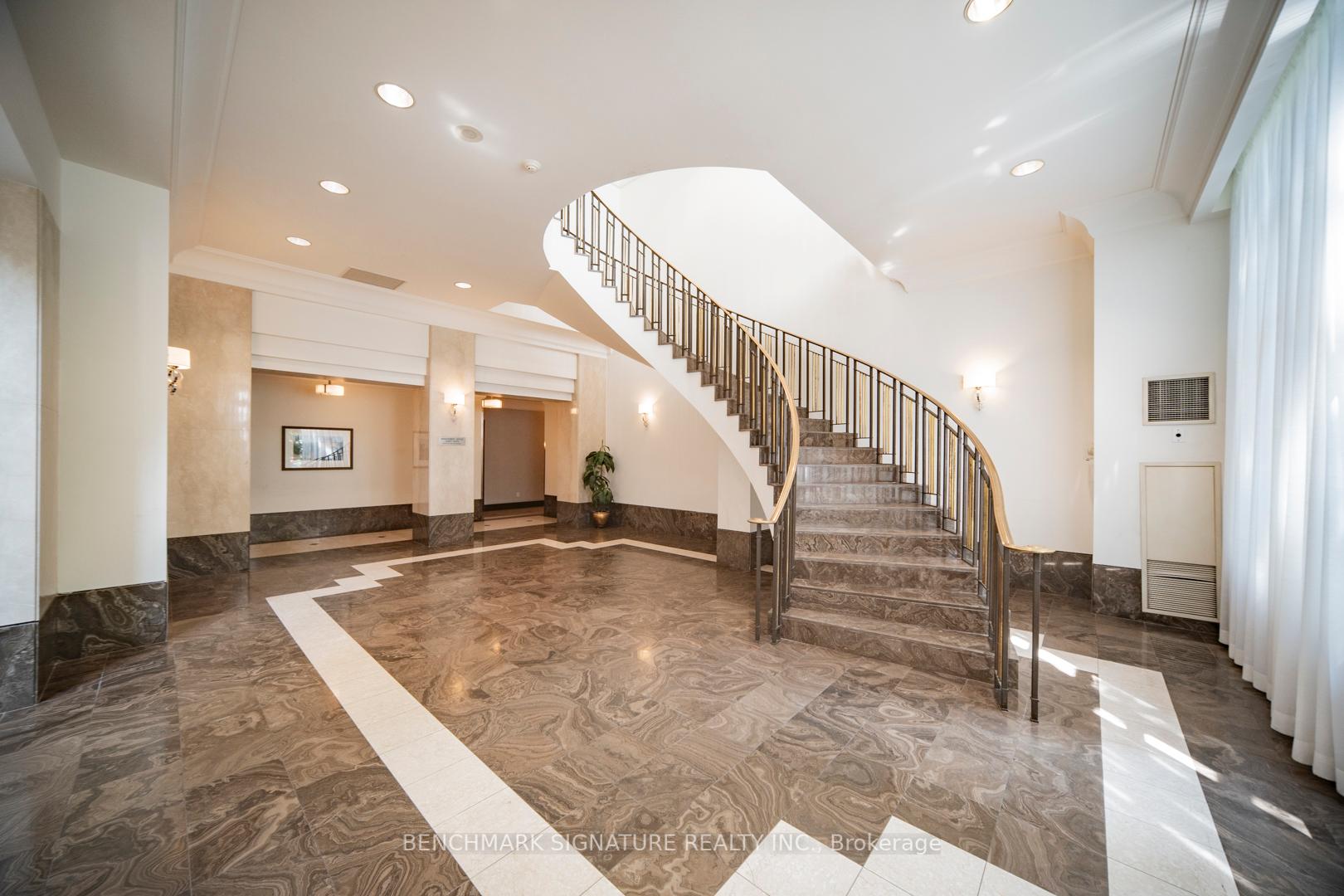$629,999
Available - For Sale
Listing ID: E12221365
68 Corporate Driv , Toronto, M1H 3H3, Toronto
| Discover luxury and convenience in this beautifully upgraded 1,100 sq. ft. Corner unit condo at Tridel Consilium II, offering breathtaking unobstructed south-east facing views! Extensive high-end renovations have transformed this home, featuring a sleek modern kitchen with brand-new stainless steel appliances (Fridge, Stove, OTR Microwave, Dishwasher), Elegant refurbished cabinetry with new hardware and soft-close drawers, new stunning faux marble countertops with a new sink, seamlessly opening to a spacious living and dining area ideal for entertaining. The unit boasts a large walk-in pantry, and rich bamboo flooring throughout the living space and new Vinyl bedroom Flooring(carpet-free). Both toilets in the unit are brand new. Stylish light fixtures and high-end finishes add a sophisticated touch.Designed with an open-concept layout, this unit maximizes space and natural light with large windows in every room. The spacious master bedroom includes a 4-piece ensuite and walk-in closet. The second bedroom is well-sized with a large closet, and the versatile solarium/den can function as a third bedroom or home office. The second bathroom features a walk-in shower.Additional highlights include all-inclusive maintenance fees covering utilities, and a prime location just steps from Scarborough Town Centre, schools, the future subway station, TTC, Scarborough General Hospital, restaurants, and Highway 401.Residents enjoy exceptional amenities such as indoor and outdoor pools, a bowling alley, fitness center, squash and racquet courts, tennis courts, rec room with pool table, and free visitor parking. This move-in-ready home comes fully equipped with new appliances, freshly painted walls and doors in OC-17 White dove, New light fixtures, and includes one underground parking spot. Dont miss this opportunity, your stunning new home awaits! Please note unit is sold under power of attorney |
| Price | $629,999 |
| Taxes: | $2299.96 |
| Occupancy: | Owner |
| Address: | 68 Corporate Driv , Toronto, M1H 3H3, Toronto |
| Postal Code: | M1H 3H3 |
| Province/State: | Toronto |
| Directions/Cross Streets: | Mccowan / Hwy 401 |
| Level/Floor | Room | Length(ft) | Width(ft) | Descriptions | |
| Room 1 | Flat | Living Ro | 18.99 | 10.99 | Hardwood Floor |
| Room 2 | Flat | Dining Ro | 10.99 | 9.91 | Hardwood Floor, Open Concept |
| Room 3 | Flat | Solarium | 17.91 | 8.59 | Ceramic Floor |
| Room 4 | Flat | Kitchen | 9.91 | 8 | Ceramic Floor, Breakfast Area |
| Room 5 | Flat | Primary B | 14.01 | 13.91 | Vinyl Floor, 4 Pc Ensuite |
| Room 6 | Flat | Bedroom 2 | 10 | 9.84 | Vinyl Floor |
| Washroom Type | No. of Pieces | Level |
| Washroom Type 1 | 4 | Main |
| Washroom Type 2 | 3 | Main |
| Washroom Type 3 | 0 | |
| Washroom Type 4 | 0 | |
| Washroom Type 5 | 0 |
| Total Area: | 0.00 |
| Washrooms: | 2 |
| Heat Type: | Forced Air |
| Central Air Conditioning: | Central Air |
$
%
Years
This calculator is for demonstration purposes only. Always consult a professional
financial advisor before making personal financial decisions.
| Although the information displayed is believed to be accurate, no warranties or representations are made of any kind. |
| BENCHMARK SIGNATURE REALTY INC. |
|
|

Sumit Chopra
Broker
Dir:
647-964-2184
Bus:
905-230-3100
Fax:
905-230-8577
| Book Showing | Email a Friend |
Jump To:
At a Glance:
| Type: | Com - Condo Apartment |
| Area: | Toronto |
| Municipality: | Toronto E09 |
| Neighbourhood: | Woburn |
| Style: | Apartment |
| Tax: | $2,299.96 |
| Maintenance Fee: | $942.25 |
| Beds: | 2+1 |
| Baths: | 2 |
| Fireplace: | N |
Locatin Map:
Payment Calculator:

















































