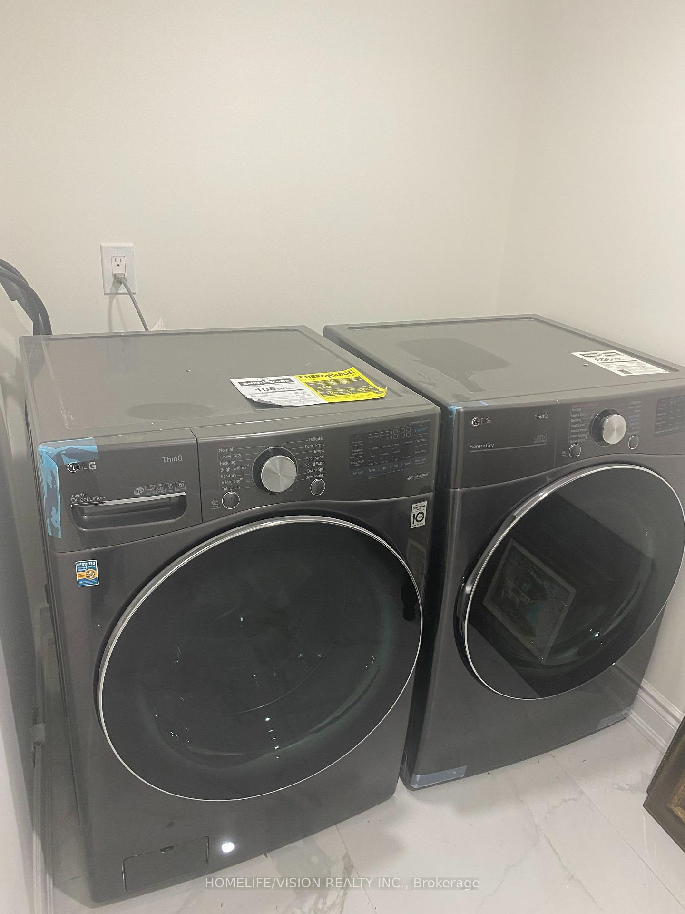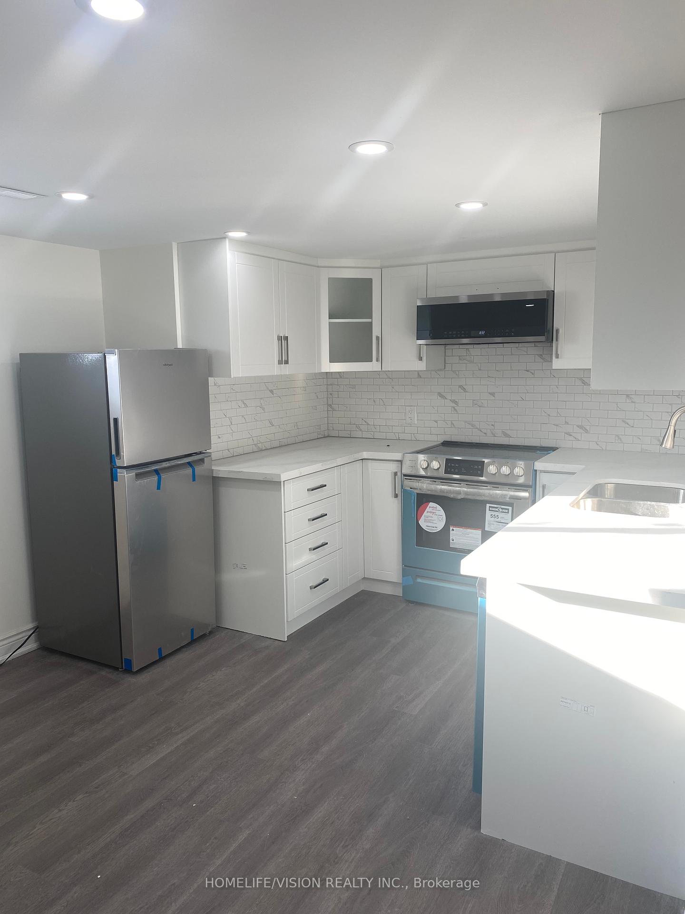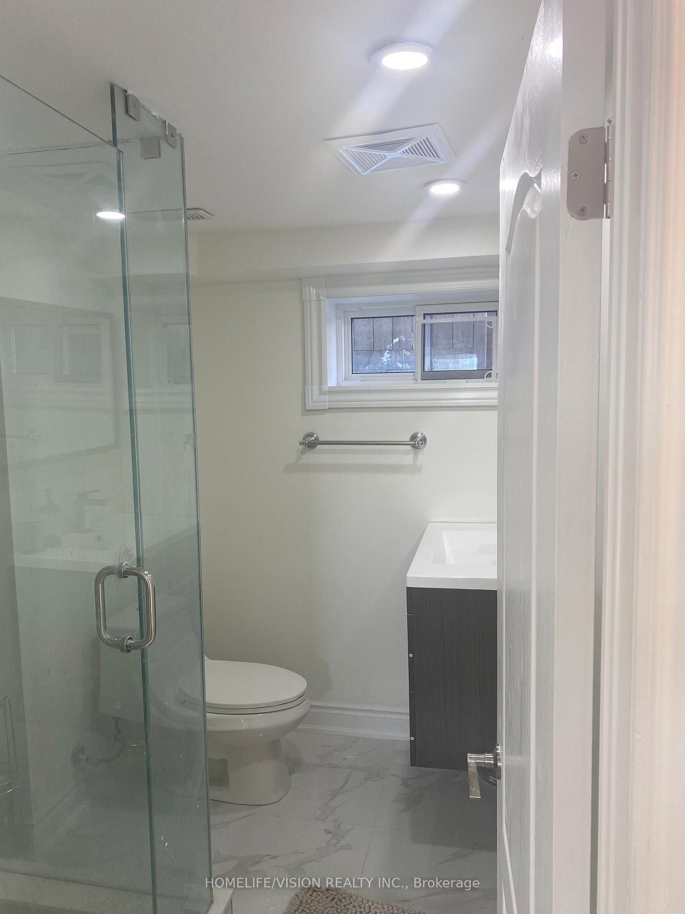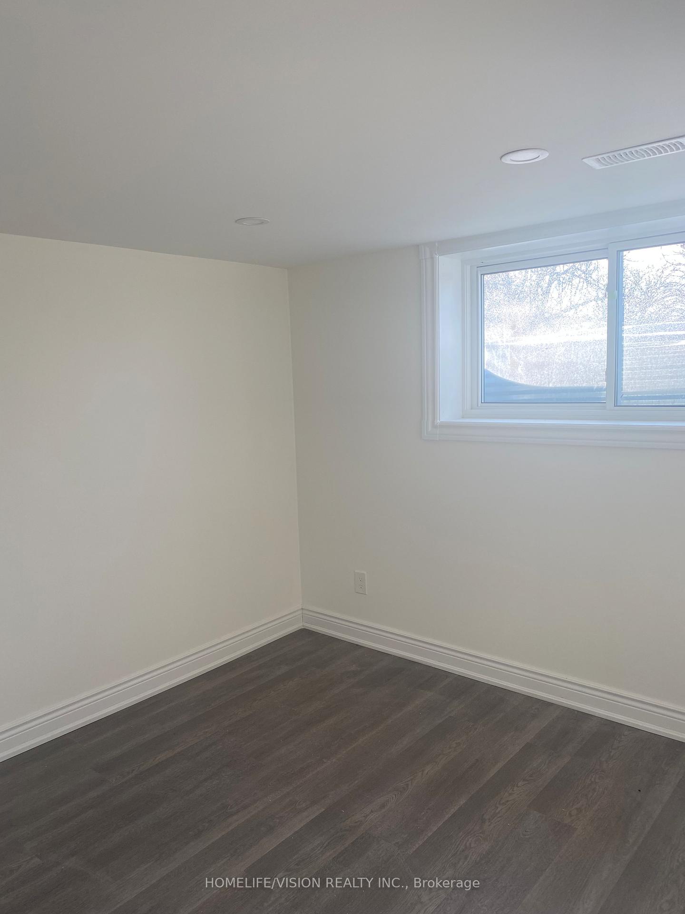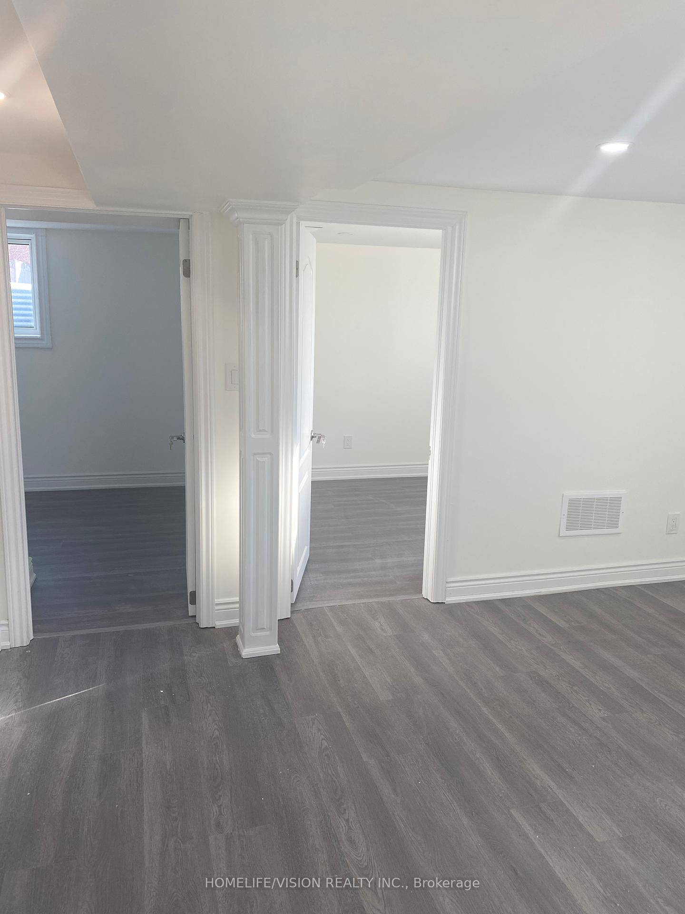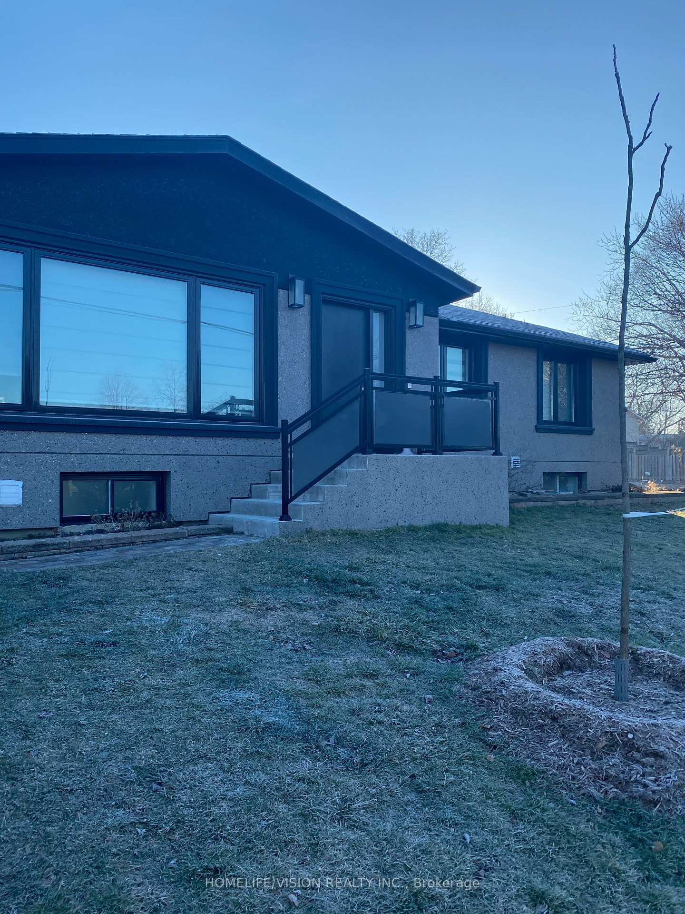$2,500
Available - For Rent
Listing ID: C12160612
1 Filbert Gate , Toronto, M3A 2N3, Toronto
| Bright and modern, the spacious and beautifully designed 2-bedroom legal basement apartment offers an Open Concept Living Area with plenty of natural light. Modern kitchen With Stainless Steel Appliances, Fridge, stove, microwave and dishwasher. Stylish and bright windows throughout, a contemporary bathroom with in-unit laundry. One parking spot included. Walking Distance To excellent Schools, Parks, and amenities. nearby attractions and conveniences, Nature Trails, & TTC.. Close to major highway, including DVP/404. Shopping and restaurants. |
| Price | $2,500 |
| Taxes: | $0.00 |
| Occupancy: | Vacant |
| Address: | 1 Filbert Gate , Toronto, M3A 2N3, Toronto |
| Directions/Cross Streets: | Lawrence Avenue East/Railside |
| Rooms: | 10 |
| Bedrooms: | 3 |
| Bedrooms +: | 1 |
| Family Room: | F |
| Basement: | Finished, Separate Ent |
| Furnished: | Unfu |
| Level/Floor | Room | Length(ft) | Width(ft) | Descriptions | |
| Room 1 | Main | Foyer | 4.36 | 10.46 | Tile Floor, Closet |
| Room 2 | Main | Living Ro | 16.4 | 10.33 | Hardwood Floor, Window, Combined w/Dining |
| Room 3 | Main | Dining Ro | 10.2 | 10.07 | Hardwood Floor, Combined w/Living, Window |
| Room 4 | Main | Kitchen | 12.69 | 32.8 | Tile Floor, Window, Eat-in Kitchen |
| Room 5 | Main | Primary B | 12.76 | 10.07 | Hardwood Floor, Window |
| Room 6 | Main | Bedroom 2 | 12.53 | 10.04 | Hardwood Floor, Window |
| Room 7 | Main | Bedroom 3 | 10.17 | 8.53 | Hardwood Floor, Window |
| Room 8 | Lower | Family Ro | 16.76 | 9.91 | Broadloom, Above Grade Window |
| Room 9 | Lower | Recreatio | 12.92 | 20.76 | |
| Room 10 | Lower | Bedroom 4 | 16.2 | 12.37 | Broadloom, Above Grade Window |
| Room 11 | Lower | Kitchen | 7.64 | 12.76 | Tile Floor, Above Grade Window |
| Room 12 | Lower | Other | 22.3 | 5.81 |
| Washroom Type | No. of Pieces | Level |
| Washroom Type 1 | 4 | Main |
| Washroom Type 2 | 3 | Main |
| Washroom Type 3 | 0 | |
| Washroom Type 4 | 0 | |
| Washroom Type 5 | 0 |
| Total Area: | 0.00 |
| Property Type: | Detached |
| Style: | Bungalow |
| Exterior: | Brick |
| Garage Type: | Attached |
| (Parking/)Drive: | Private |
| Drive Parking Spaces: | 1 |
| Park #1 | |
| Parking Type: | Private |
| Park #2 | |
| Parking Type: | Private |
| Pool: | None |
| Laundry Access: | Laundry Room |
| Other Structures: | Garden Shed |
| Approximatly Square Footage: | 700-1100 |
| Property Features: | Park, Public Transit |
| CAC Included: | Y |
| Water Included: | N |
| Cabel TV Included: | N |
| Common Elements Included: | Y |
| Heat Included: | N |
| Parking Included: | N |
| Condo Tax Included: | N |
| Building Insurance Included: | N |
| Fireplace/Stove: | N |
| Heat Type: | Forced Air |
| Central Air Conditioning: | Central Air |
| Central Vac: | N |
| Laundry Level: | Syste |
| Ensuite Laundry: | F |
| Elevator Lift: | False |
| Sewers: | Sewer |
| Utilities-Cable: | Y |
| Utilities-Hydro: | Y |
| Although the information displayed is believed to be accurate, no warranties or representations are made of any kind. |
| HOMELIFE/VISION REALTY INC. |
|
|

Sumit Chopra
Broker
Dir:
647-964-2184
Bus:
905-230-3100
Fax:
905-230-8577
| Book Showing | Email a Friend |
Jump To:
At a Glance:
| Type: | Freehold - Detached |
| Area: | Toronto |
| Municipality: | Toronto C13 |
| Neighbourhood: | Parkwoods-Donalda |
| Style: | Bungalow |
| Beds: | 3+1 |
| Baths: | 2 |
| Fireplace: | N |
| Pool: | None |
Locatin Map:

