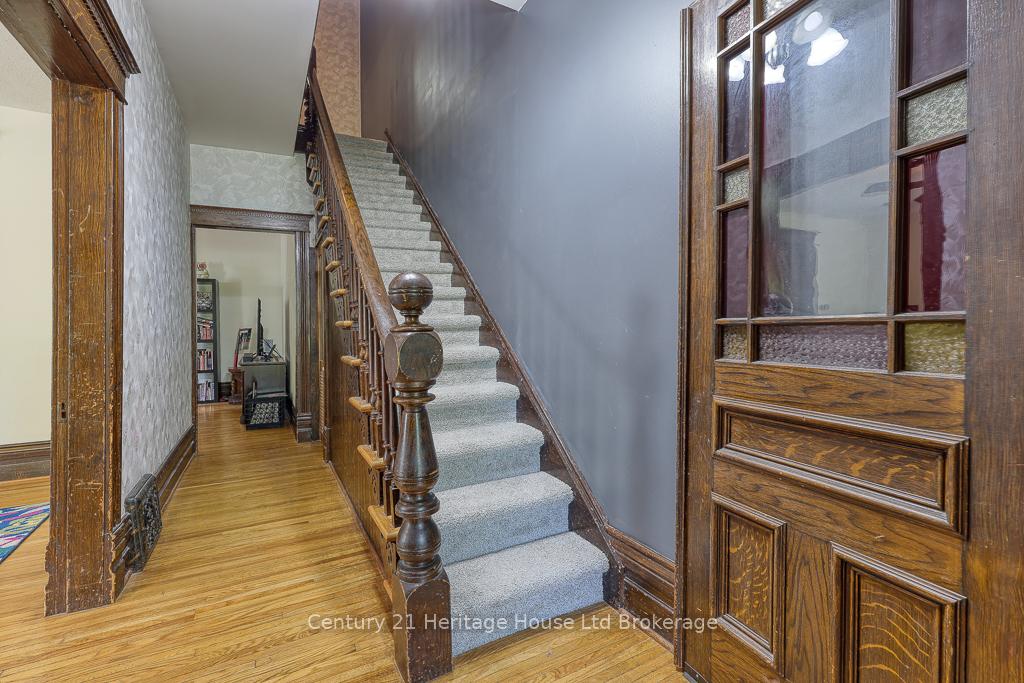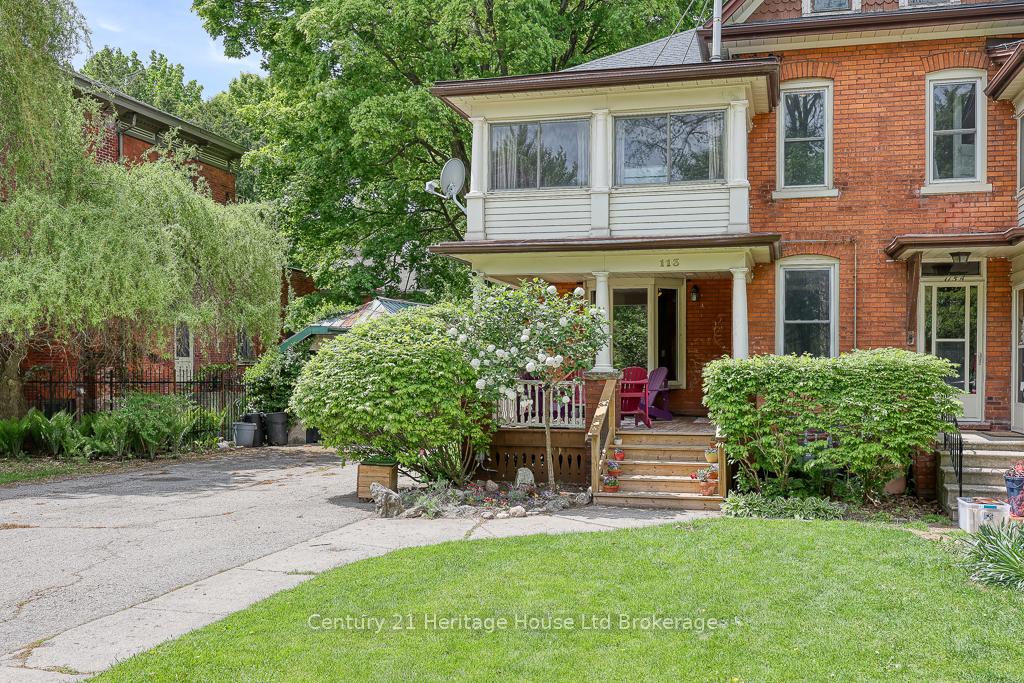$594,900
Available - For Sale
Listing ID: X12216262
113 Light Stre , Woodstock, N4S 6H2, Oxford
| Charming Victorian 4 Beds, 2 Baths & 2,400+ Sq Ft in Old North Woodstock! Calling all first-time buyers! This spacious and updated 4-bedroom, 2-bathroom Victorian beauty offers over 2,400 sq ft of above-grade living space, a rare find in this price range and location. Set on an extra-deep lot directly across from Victoria Park, this home blends historic charm with modern convenience. You'll fall in love with the character details like stained glass windows, original wood trim, pocket doors, and classic wainscoting, all while enjoying the peace of mind that comes with important updates already completed. The roof was replaced in 2021, the furnace in 2023, and the central air conditioning in 2022. The windows, electrical, and plumbing have also been upgraded, making this home move-in ready with minimal work needed. The main floor offers two generous living areas filled with natural light, and the bright, functional kitchen provides easy access to the backyard. Upstairs, you'll find four spacious bedrooms and a beautiful sunroom featuring a gas fireplace, perfect as a home office, reading nook, or kids' play area. A walk-up attic adds tons of future potential, while the usable basement includes laundry facilities, storage, and workshop space. The peaceful backyard is ideal for entertaining, relaxing, or watching the kids and pets play. Located within walking distance to schools, the Woodstock Art Gallery, the public library, and downtown shops and restaurants, this is a fantastic opportunity to get into homeownership in Woodstock's desirable Old North. Don't miss your chance to own this one-of-a-kind home full of character, comfort, and room to grow! |
| Price | $594,900 |
| Taxes: | $3655.00 |
| Occupancy: | Owner |
| Address: | 113 Light Stre , Woodstock, N4S 6H2, Oxford |
| Directions/Cross Streets: | Light and Buller |
| Rooms: | 13 |
| Bedrooms: | 4 |
| Bedrooms +: | 0 |
| Family Room: | T |
| Basement: | Partially Fi |
| Level/Floor | Room | Length(ft) | Width(ft) | Descriptions | |
| Room 1 | Main | Foyer | 6.72 | 6.72 | Stained Glass |
| Room 2 | Main | Family Ro | 13.32 | 14.46 | Pocket Doors, Hardwood Floor |
| Room 3 | Main | Living Ro | 16.66 | 11.48 | Hardwood Floor |
| Room 4 | Main | Dining Ro | 14.46 | 13.15 | Wainscoting, Hardwood Floor |
| Room 5 | Main | Kitchen | 16.66 | 11.48 | Overlooks Backyard, Eat-in Kitchen, W/O To Yard |
| Room 6 | Second | Primary B | 12.5 | 9.22 | |
| Room 7 | Second | Bedroom 2 | 12.4 | 6.56 | |
| Room 8 | Second | Bedroom 3 | 12.4 | 9.15 | |
| Room 9 | Second | Bedroom 4 | 9.97 | 9.22 | |
| Room 10 | Second | Sunroom | 12.07 | 11.58 | |
| Room 11 | Basement | Workshop | 3.28 | 3.28 | |
| Room 12 | Basement | Laundry | 3.28 | 3.28 | |
| Room 13 | Basement | Other | 3.28 | 3.28 |
| Washroom Type | No. of Pieces | Level |
| Washroom Type 1 | 3 | Main |
| Washroom Type 2 | 3 | Second |
| Washroom Type 3 | 0 | |
| Washroom Type 4 | 0 | |
| Washroom Type 5 | 0 |
| Total Area: | 0.00 |
| Property Type: | Semi-Detached |
| Style: | 2-Storey |
| Exterior: | Brick |
| Garage Type: | None |
| (Parking/)Drive: | Private Do |
| Drive Parking Spaces: | 2 |
| Park #1 | |
| Parking Type: | Private Do |
| Park #2 | |
| Parking Type: | Private Do |
| Pool: | None |
| Other Structures: | Shed |
| Approximatly Square Footage: | 2000-2500 |
| Property Features: | Arts Centre, Hospital |
| CAC Included: | N |
| Water Included: | N |
| Cabel TV Included: | N |
| Common Elements Included: | N |
| Heat Included: | N |
| Parking Included: | N |
| Condo Tax Included: | N |
| Building Insurance Included: | N |
| Fireplace/Stove: | Y |
| Heat Type: | Forced Air |
| Central Air Conditioning: | Central Air |
| Central Vac: | N |
| Laundry Level: | Syste |
| Ensuite Laundry: | F |
| Sewers: | Sewer |
$
%
Years
This calculator is for demonstration purposes only. Always consult a professional
financial advisor before making personal financial decisions.
| Although the information displayed is believed to be accurate, no warranties or representations are made of any kind. |
| Century 21 Heritage House Ltd Brokerage |
|
|

Sumit Chopra
Broker
Dir:
647-964-2184
Bus:
905-230-3100
Fax:
905-230-8577
| Book Showing | Email a Friend |
Jump To:
At a Glance:
| Type: | Freehold - Semi-Detached |
| Area: | Oxford |
| Municipality: | Woodstock |
| Neighbourhood: | Dufferin Grove |
| Style: | 2-Storey |
| Tax: | $3,655 |
| Beds: | 4 |
| Baths: | 2 |
| Fireplace: | Y |
| Pool: | None |
Locatin Map:
Payment Calculator:






























































