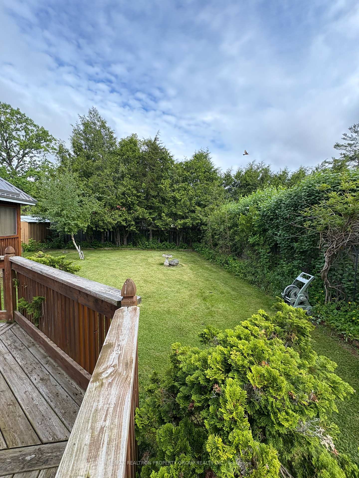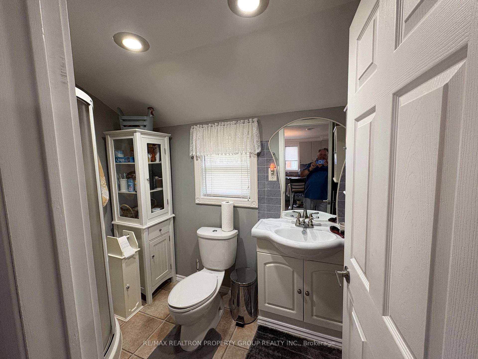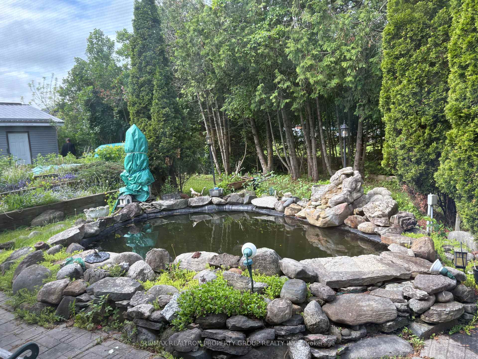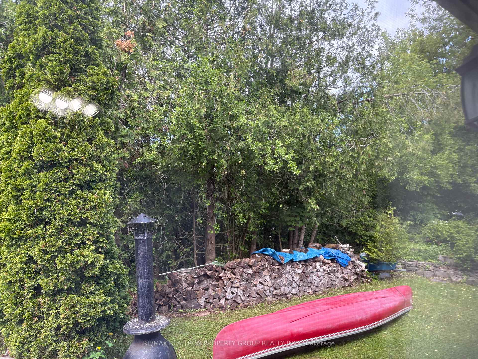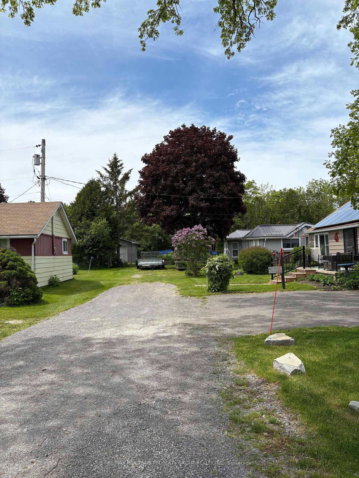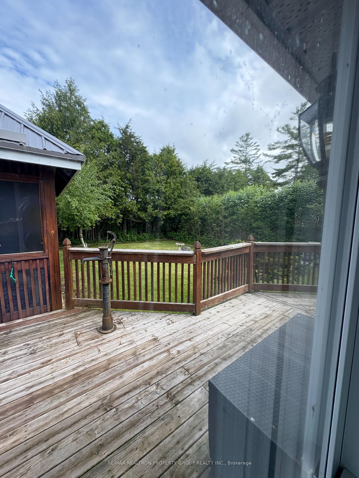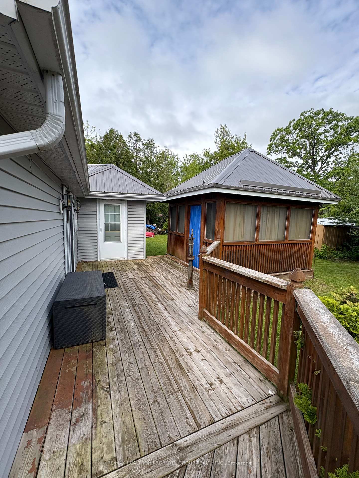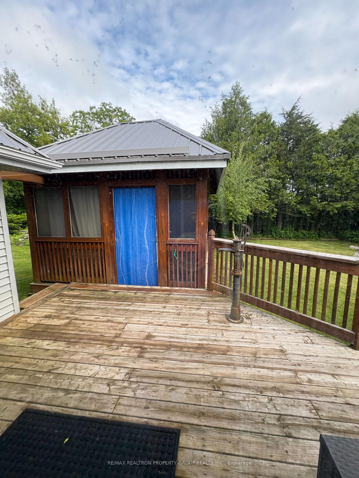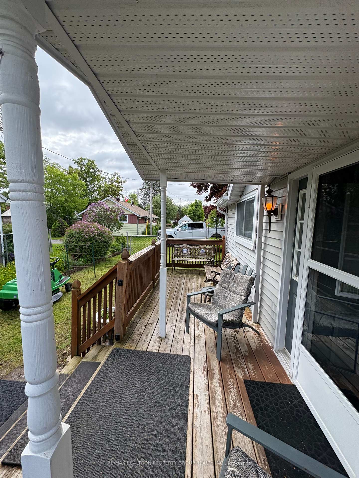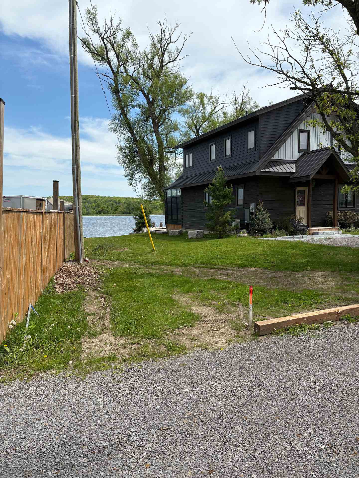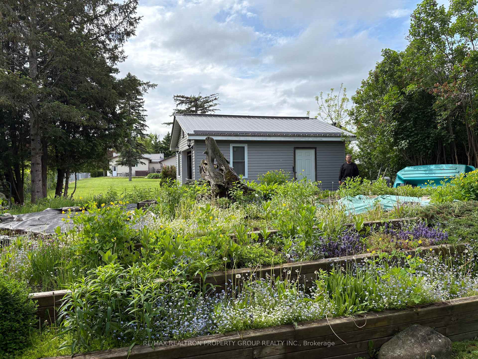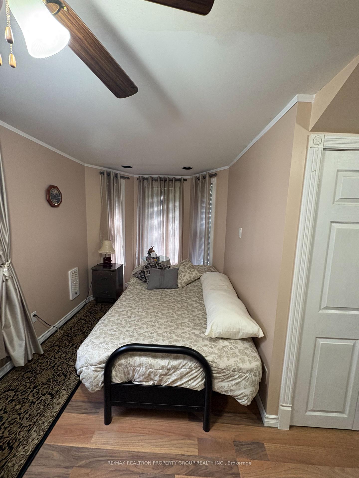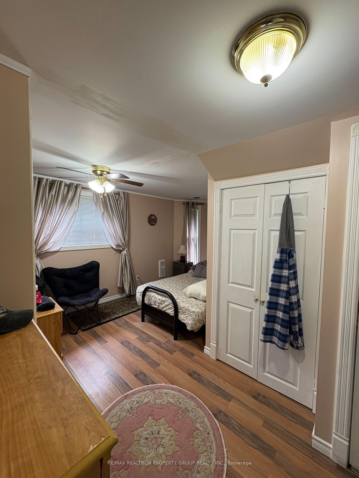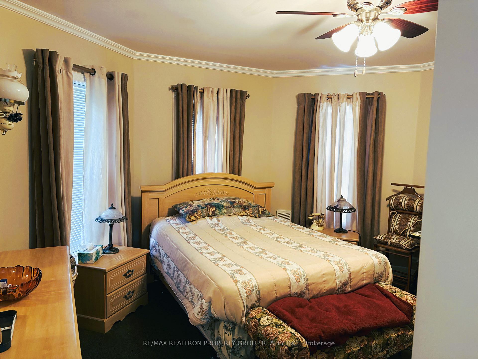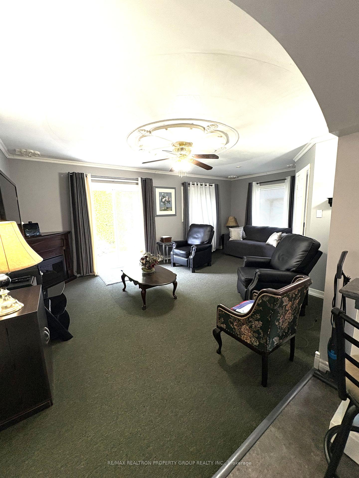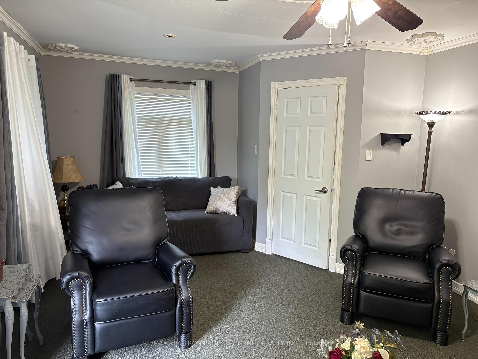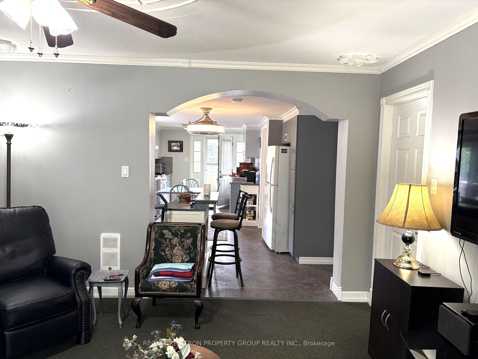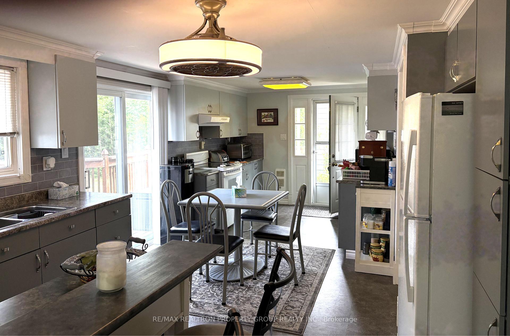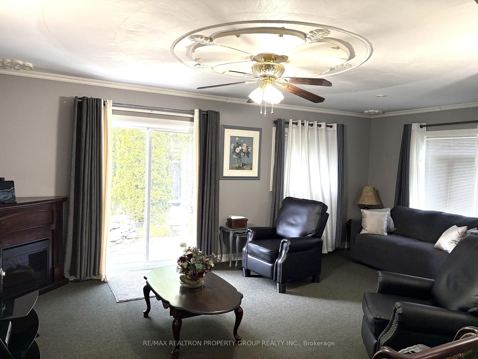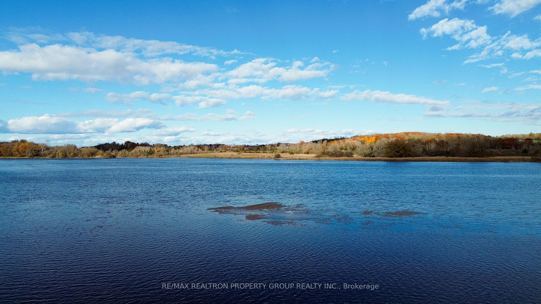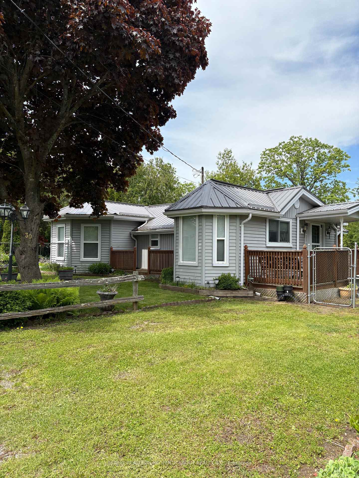$475,000
Available - For Sale
Listing ID: X12193815
30E Bass Lane East , Trent Hills, K0L 1L0, Northumberland
| Charming Cottage in Percy Boom Nestled among stunning HGTV "Renovation Resort" Community! Welcome to 30 E Bass Lane, a rare opportunity to own a beautifully maintained cottage in the heart of Percy Boom, surrounded by the stunning craftsmanship of HGTVs Renovation Resort show. This newer-build family treasure sits among high-end new constructions, offering the perfect blend of charm, comfort, and community. Set on a spacious lot with lush greenery, this turn-key property includes exclusive 25-foot right-of-way access to Bradley Bay, giving you the perfect spot to dock your boat and soak in the waterfront lifestyle. Whether you're looking for a peaceful weekend escape or a year-round residence, this home has it all: fully winterized, with its own well, septic bed, and a detached double garage for added convenience. Inside, the home comes fully furnished (see exclusions), inviting you to move in and immediately begin making memories. With plenty of outdoor space for gardening, play, or simply relaxing, you'll enjoy every season in this serene setting. Lovingly held in the same family for decades, this cottage is now ready to welcome its next chapter and next family. Surrounded by show-stopping homes and beautiful natural landscapes: Don't miss this rare opportunity to join a one-of-a-kind community in a location that blends natural beauty with the convenience of all amenities just minutes away! Just minutes to retail shops, hospital, town, grocery stores, banks, restaurants and local attractions! Enjoy, Relax, fish , golf, go boating...Live a little! |
| Price | $475,000 |
| Taxes: | $2071.00 |
| Occupancy: | Vacant |
| Address: | 30E Bass Lane East , Trent Hills, K0L 1L0, Northumberland |
| Acreage: | Not Appl |
| Directions/Cross Streets: | Percy Boom and Jakes Road |
| Rooms: | 6 |
| Bedrooms: | 2 |
| Bedrooms +: | 0 |
| Family Room: | T |
| Basement: | None |
| Level/Floor | Room | Length(ft) | Width(ft) | Descriptions | |
| Room 1 | Main | Kitchen | 11.97 | 9.97 | W/O To Deck, Vinyl Floor, Eat-in Kitchen |
| Room 2 | Main | Breakfast | 12.5 | 10.99 | Centre Island, Vinyl Floor, Window |
| Room 3 | Main | Primary B | 12.99 | 12.99 | Closet, Broadloom, Window |
| Room 4 | Main | Bedroom 2 | 13.97 | 6.99 | Closet, Laminate, Window |
| Room 5 | Main | Great Roo | 19.48 | 12.5 | W/O To Patio, Broadloom, Combined w/Living |
| Room 6 | Main | Living Ro | 19.48 | 12.5 | Window, Broadloom, Ceiling Fan(s) |
| Room 7 | Main | Laundry | 6.56 | 4.26 | Separate Room |
| Room 8 | Ground | Other | 19.98 | 24.11 | B/I Shelves |
| Room 9 | Ground | Other | 9.97 | 9.97 |
| Washroom Type | No. of Pieces | Level |
| Washroom Type 1 | 3 | |
| Washroom Type 2 | 0 | |
| Washroom Type 3 | 0 | |
| Washroom Type 4 | 0 | |
| Washroom Type 5 | 0 |
| Total Area: | 0.00 |
| Approximatly Age: | 6-15 |
| Property Type: | Detached |
| Style: | Bungalow |
| Exterior: | Aluminum Siding |
| Garage Type: | Detached |
| (Parking/)Drive: | Private, R |
| Drive Parking Spaces: | 4 |
| Park #1 | |
| Parking Type: | Private, R |
| Park #2 | |
| Parking Type: | Private |
| Park #3 | |
| Parking Type: | Right Of W |
| Pool: | None |
| Other Structures: | Shed |
| Approximatly Age: | 6-15 |
| Approximatly Square Footage: | 700-1100 |
| CAC Included: | N |
| Water Included: | N |
| Cabel TV Included: | N |
| Common Elements Included: | N |
| Heat Included: | N |
| Parking Included: | N |
| Condo Tax Included: | N |
| Building Insurance Included: | N |
| Fireplace/Stove: | N |
| Heat Type: | Other |
| Central Air Conditioning: | None |
| Central Vac: | N |
| Laundry Level: | Syste |
| Ensuite Laundry: | F |
| Sewers: | Septic |
| Water: | Lake/Rive |
| Water Supply Types: | Lake/River |
$
%
Years
This calculator is for demonstration purposes only. Always consult a professional
financial advisor before making personal financial decisions.
| Although the information displayed is believed to be accurate, no warranties or representations are made of any kind. |
| RE/MAX REALTRON PROPERTY GROUP REALTY INC. |
|
|

Sumit Chopra
Broker
Dir:
647-964-2184
Bus:
905-230-3100
Fax:
905-230-8577
| Book Showing | Email a Friend |
Jump To:
At a Glance:
| Type: | Freehold - Detached |
| Area: | Northumberland |
| Municipality: | Trent Hills |
| Neighbourhood: | Rural Trent Hills |
| Style: | Bungalow |
| Approximate Age: | 6-15 |
| Tax: | $2,071 |
| Beds: | 2 |
| Baths: | 1 |
| Fireplace: | N |
| Pool: | None |
Locatin Map:
Payment Calculator:

