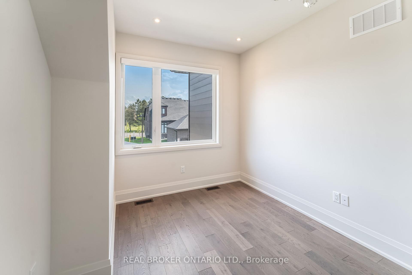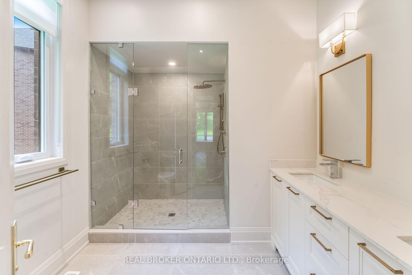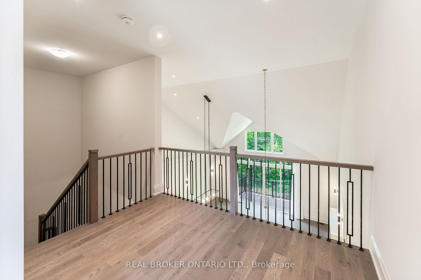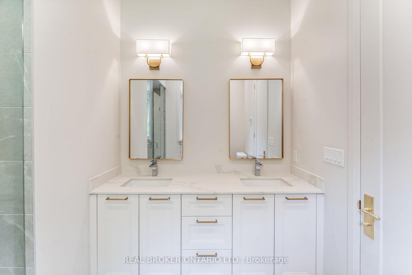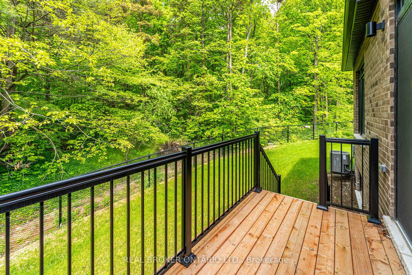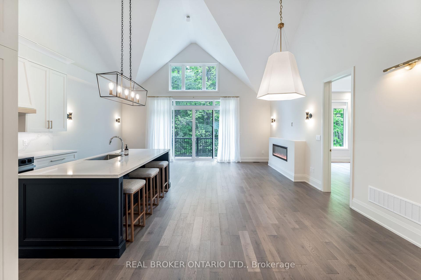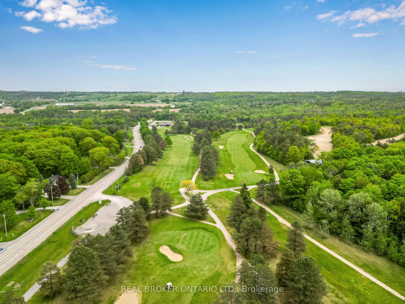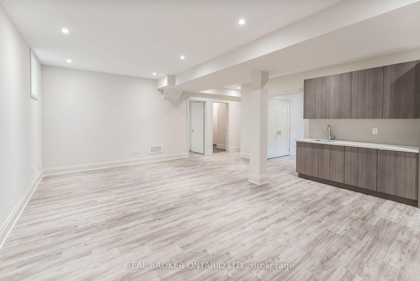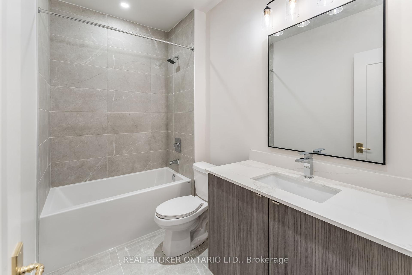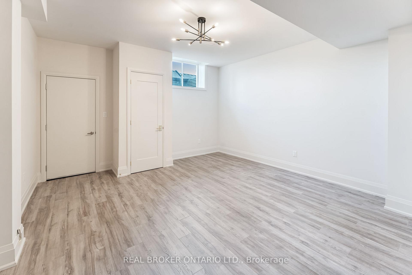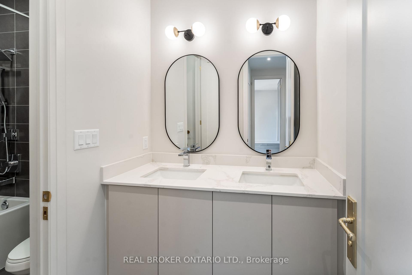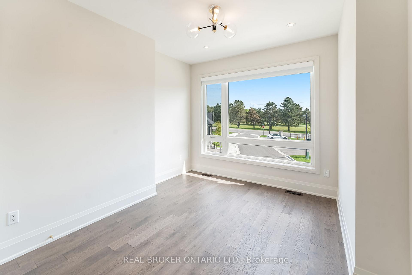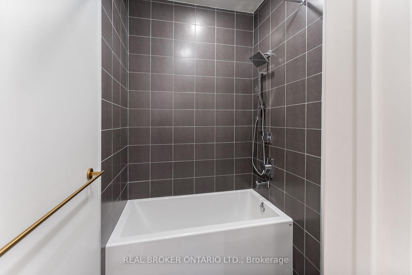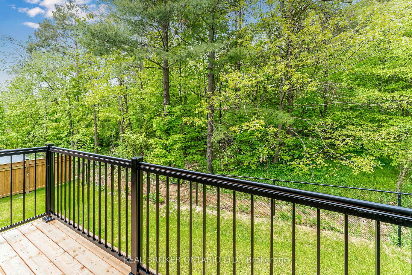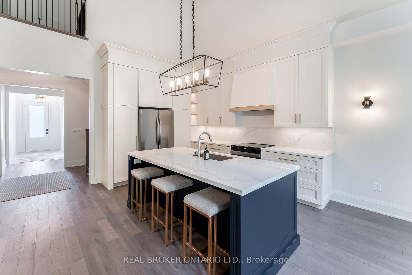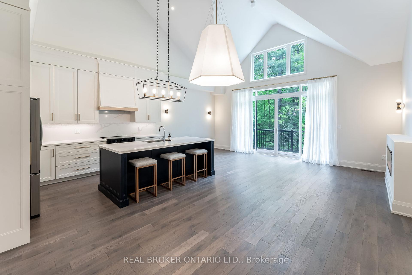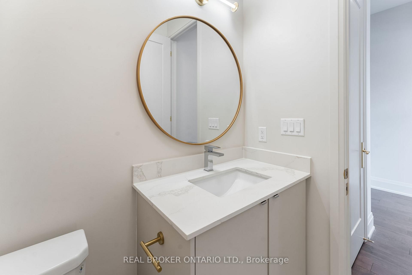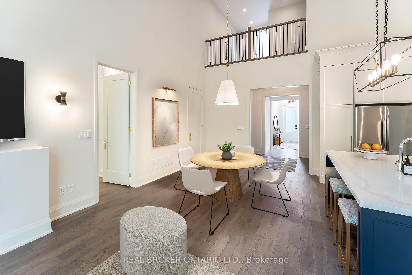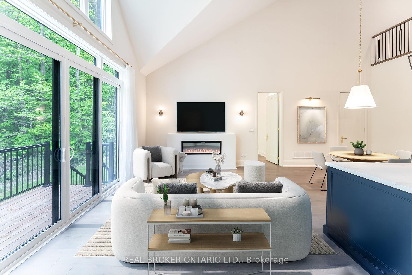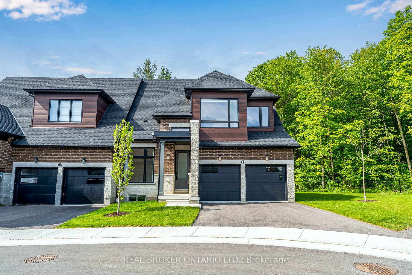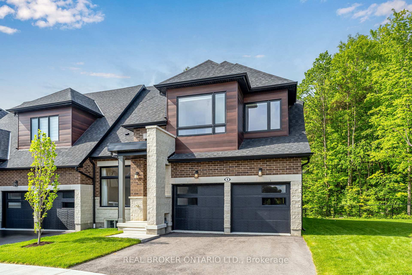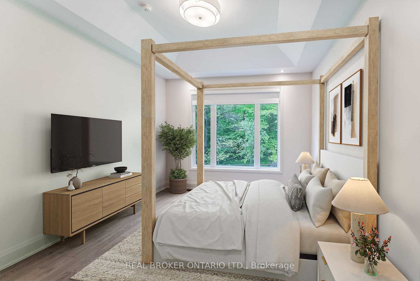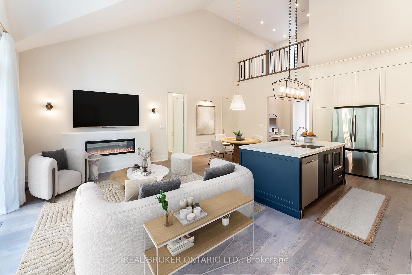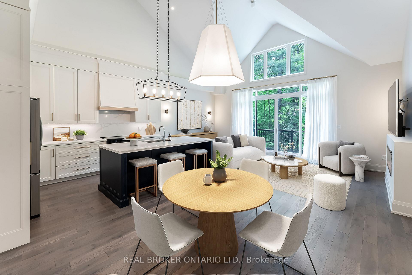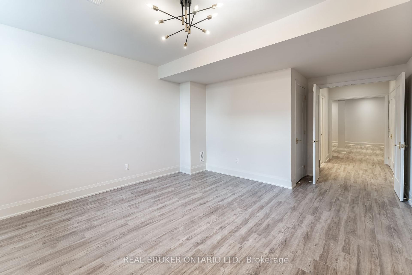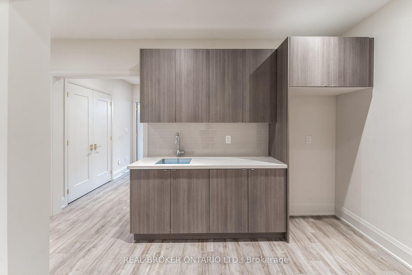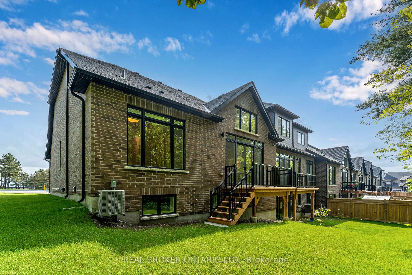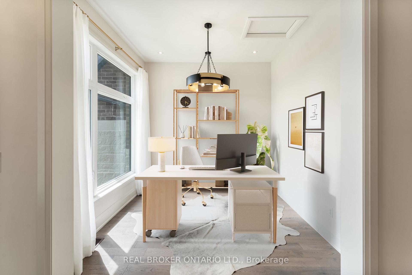$1,668,000
Available - For Sale
Listing ID: N12200891
9 Vern Robertson Gate , Uxbridge, L9P 0R9, Durham
| Welcome to Exceptional Luxury Living. Step into over 2,900 sq. ft. of impeccably designed living space in this stunning 3 + 2 bedroom, 4-bathroom executive residence, featuring a professionally finished basement complete with a private bedroom, kitchenette, gym, laundry, and 4-piece bath - an ideal in-law or guest suite. Designed by the renowned Miriam Manzo Interiors and enhanced with over $250,000 in bespoke upgrades, every detail has been thoughtfully curated to elevate everyday living. View the full transformation in the included video. Highlights include 10-foot ceilings on the main and 9-foot ceilings on the upper level. Custom Level 4 Chef's Kitchen with premium fixtures and finishes. 8-ft doors and smooth ceilings throughout. Rich stained oak hardwood flooring. Designer-selected custom window coverings, hardware, lighting, and plumbing fixtures throughout. Smart electrical switches for modern convenience. Two laundry rooms, located on the main floor and basement, for ultimate practicality. Gas lines for both BBQ and stove. Electric vehicle charging outlet. An additional window well in basement gym for enhanced light and safety. This exclusive end unit offers the largest outdoor footprint in the community, a pool-size side yard backing onto forested privacy for ultimate tranquillity. A detailed feature sheet is available outlining all upgrades. This is a rare and remarkable offering, truly one-of-a-kind, a must-see for the discerning buyer. |
| Price | $1,668,000 |
| Taxes: | $7460.53 |
| Assessment Year: | 2024 |
| Occupancy: | Vacant |
| Address: | 9 Vern Robertson Gate , Uxbridge, L9P 0R9, Durham |
| Directions/Cross Streets: | Reach St/ Concession Rd 7 |
| Rooms: | 7 |
| Rooms +: | 3 |
| Bedrooms: | 3 |
| Bedrooms +: | 2 |
| Family Room: | F |
| Basement: | Finished |
| Level/Floor | Room | Length(ft) | Width(ft) | Descriptions | |
| Room 1 | Ground | Living Ro | 20.99 | 12.4 | Hardwood Floor, Electric Fireplace, Walk-Out |
| Room 2 | Ground | Dining Ro | 11.61 | 11.18 | Hardwood Floor, Wall Sconce Lighting, Vaulted Ceiling(s) |
| Room 3 | Ground | Kitchen | 9.61 | 12.2 | Hardwood Floor, Stainless Steel Appl, Centre Island |
| Room 4 | Ground | Primary B | 12.99 | 14.99 | 4 Pc Ensuite, Walk-In Closet(s), Large Window |
| Room 5 | Ground | Office | 10 | 10 | Hardwood Floor, Large Window |
| Room 6 | Ground | Laundry | Access To Garage, Tile Floor | ||
| Room 7 | Second | Loft | 14.89 | 10.59 | Hardwood Floor |
| Room 8 | Second | Bedroom 2 | 9.18 | 12.6 | Hardwood Floor, Walk-In Closet(s), Large Window |
| Room 9 | Second | Bedroom 3 | 9.28 | 12.99 | Hardwood Floor, Large Closet, Large Window |
| Room 10 | Basement | Recreatio | 20.99 | 16.37 | Laminate, Combined w/Kitchen, Double Closet |
| Room 11 | Basement | Bedroom 4 | 12.99 | 16.5 | Laminate, Above Grade Window |
| Room 12 | Basement | Bedroom 5 | 15.28 | 16.1 | Laminate, Above Grade Window, Closet |
| Room 13 | Basement | Kitchen | Laminate, Combined w/Great Rm | ||
| Room 14 | Basement | Laundry | Tile Floor | ||
| Room 15 |
| Washroom Type | No. of Pieces | Level |
| Washroom Type 1 | 2 | Ground |
| Washroom Type 2 | 4 | Ground |
| Washroom Type 3 | 5 | Upper |
| Washroom Type 4 | 4 | Lower |
| Washroom Type 5 | 0 | |
| Washroom Type 6 | 2 | Ground |
| Washroom Type 7 | 4 | Ground |
| Washroom Type 8 | 5 | Upper |
| Washroom Type 9 | 4 | Lower |
| Washroom Type 10 | 0 |
| Total Area: | 0.00 |
| Approximatly Age: | New |
| Property Type: | Att/Row/Townhouse |
| Style: | 2-Storey |
| Exterior: | Brick, Stone |
| Garage Type: | Built-In |
| Drive Parking Spaces: | 2 |
| Pool: | None |
| Approximatly Age: | New |
| Approximatly Square Footage: | 2000-2500 |
| Property Features: | Electric Car, Wooded/Treed |
| CAC Included: | N |
| Water Included: | N |
| Cabel TV Included: | N |
| Common Elements Included: | N |
| Heat Included: | N |
| Parking Included: | N |
| Condo Tax Included: | N |
| Building Insurance Included: | N |
| Fireplace/Stove: | Y |
| Heat Type: | Forced Air |
| Central Air Conditioning: | Central Air |
| Central Vac: | Y |
| Laundry Level: | Syste |
| Ensuite Laundry: | F |
| Sewers: | Sewer |
$
%
Years
This calculator is for demonstration purposes only. Always consult a professional
financial advisor before making personal financial decisions.
| Although the information displayed is believed to be accurate, no warranties or representations are made of any kind. |
| REAL BROKER ONTARIO LTD. |
|
|

Sumit Chopra
Broker
Dir:
647-964-2184
Bus:
905-230-3100
Fax:
905-230-8577
| Virtual Tour | Book Showing | Email a Friend |
Jump To:
At a Glance:
| Type: | Freehold - Att/Row/Townhouse |
| Area: | Durham |
| Municipality: | Uxbridge |
| Neighbourhood: | Uxbridge |
| Style: | 2-Storey |
| Approximate Age: | New |
| Tax: | $7,460.53 |
| Beds: | 3+2 |
| Baths: | 4 |
| Fireplace: | Y |
| Pool: | None |
Locatin Map:
Payment Calculator:

