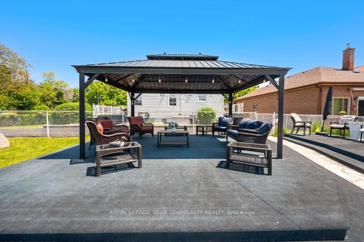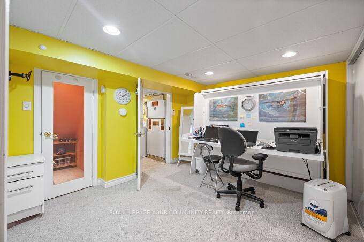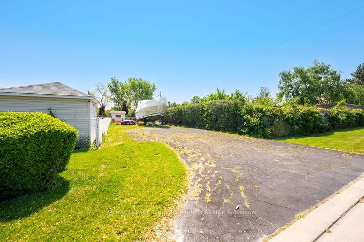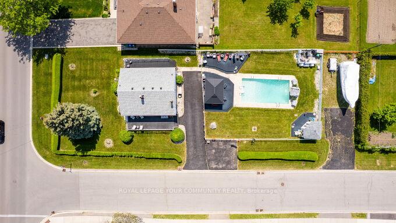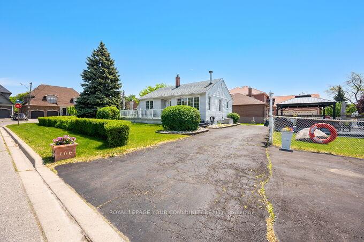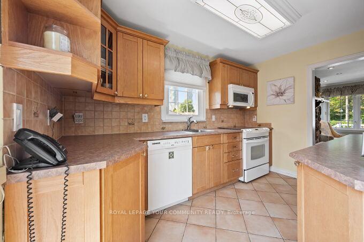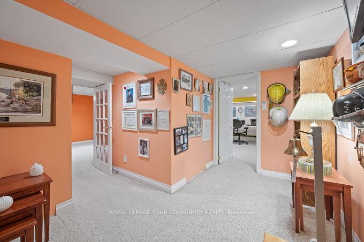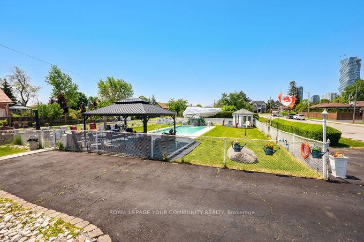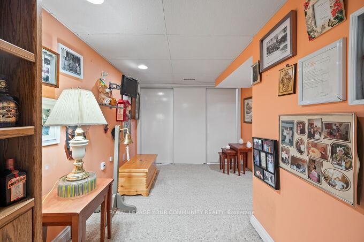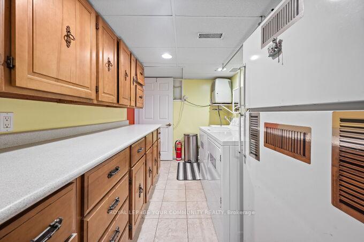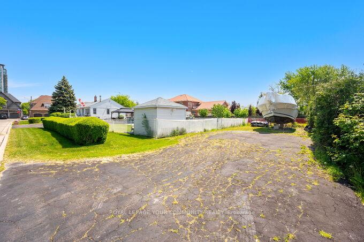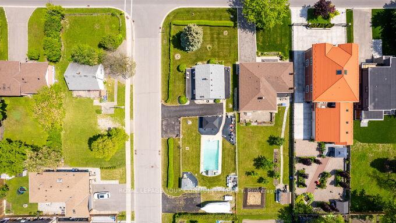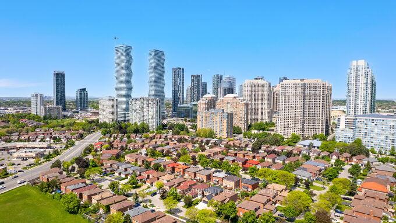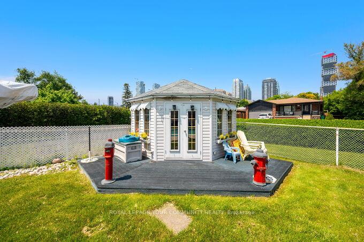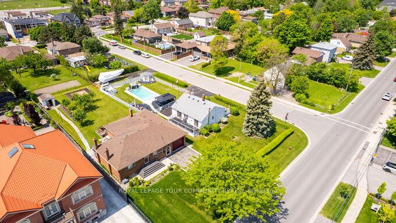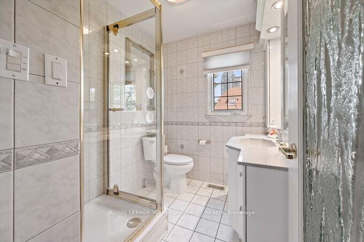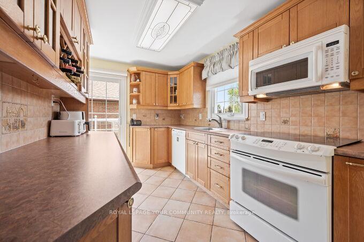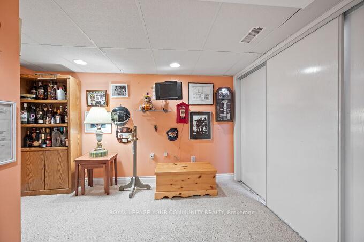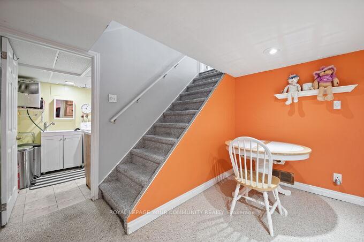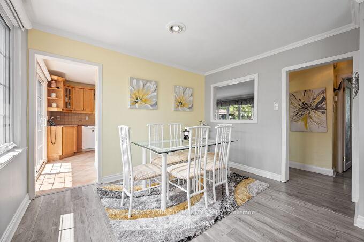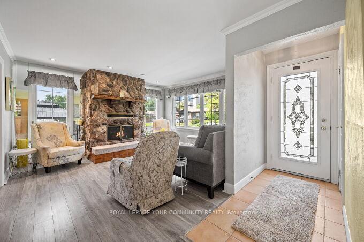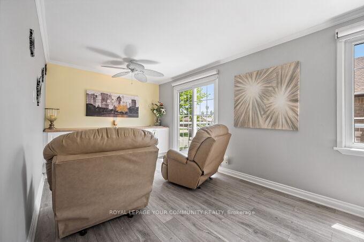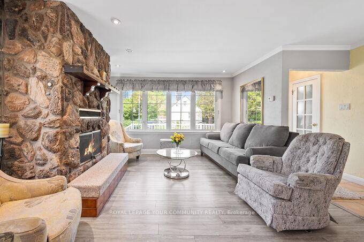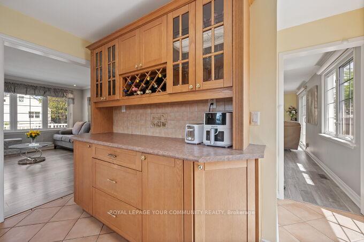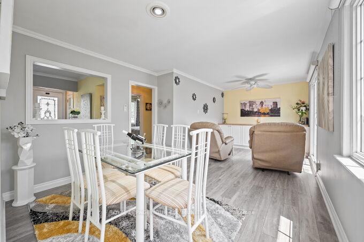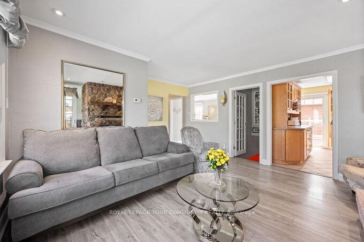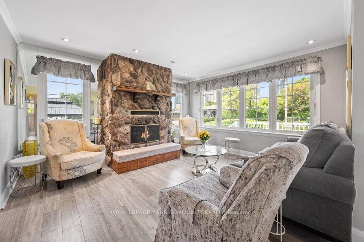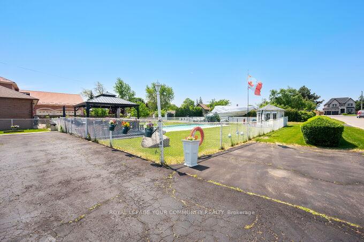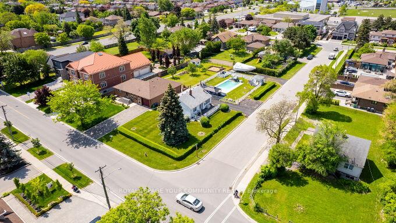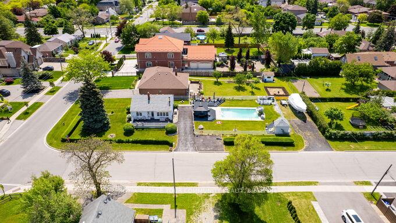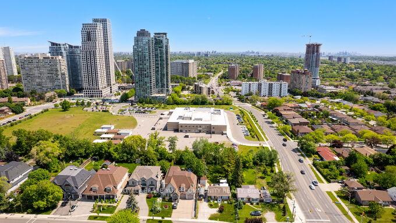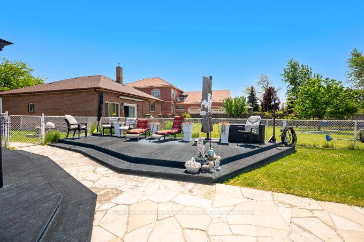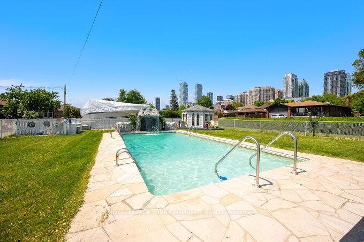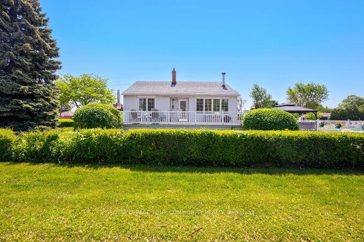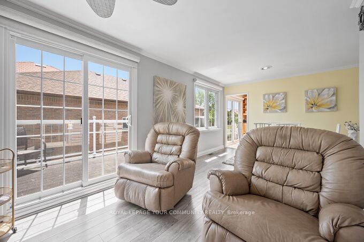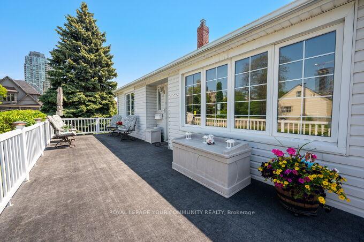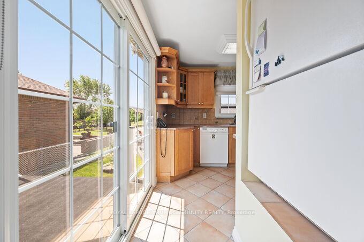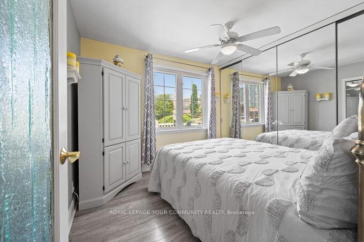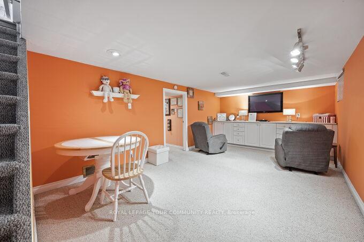$1,799,000
Available - For Sale
Listing ID: W12192112
166 Melville Aven , Mississauga, L5B 1L8, Peel
| Beautiful! Bungalow on a HUGE Double Lot in a Prestigious & Highly sought after Neighbourhood. (Corner Lot 60 x 200) Potential severance opportunity for 2 Lots. A Well-maintained property inside & out. Two Large Driveways, Lots of parking! Originally a 3 Bedroom Floor Plan, very Easy to convert back! A Sun-Filled House. Finished Basement. Features an Inground Pool with Waterfalls. Excellent property for entertaining. Fully Fenced Yard. Endless potential here to Build or Invest! A truly unique property, Cottage living in the city! Close to all Amenities and Highways etc. Must See! |
| Price | $1,799,000 |
| Taxes: | $7195.00 |
| Occupancy: | Owner |
| Address: | 166 Melville Aven , Mississauga, L5B 1L8, Peel |
| Directions/Cross Streets: | Melville Ave & Joan Dr |
| Rooms: | 5 |
| Rooms +: | 3 |
| Bedrooms: | 1 |
| Bedrooms +: | 1 |
| Family Room: | T |
| Basement: | Finished |
| Level/Floor | Room | Length(ft) | Width(ft) | Descriptions | |
| Room 1 | Main | Family Ro | 14.1 | 17.06 | Laminate, W/O To Deck |
| Room 2 | Main | Kitchen | 8.2 | 11.48 | Ceramic Floor, Overlooks Pool |
| Room 3 | Main | Primary B | 9.84 | 12.14 | Laminate, B/I Closet, Large Window |
| Room 4 | Main | Living Ro | 20.34 | 11.48 | Laminate, W/O To Deck |
| Room 5 | Main | Dining Ro | 20.34 | 11.48 | Laminate, Open Concept |
| Room 6 | Basement | Recreatio | Broadloom | ||
| Room 7 | Basement | Office | Broadloom, Closet | ||
| Room 8 | Basement | Other | Broadloom | ||
| Room 9 | Basement | Laundry | Ceramic Floor |
| Washroom Type | No. of Pieces | Level |
| Washroom Type 1 | 4 | Main |
| Washroom Type 2 | 0 | |
| Washroom Type 3 | 0 | |
| Washroom Type 4 | 0 | |
| Washroom Type 5 | 0 | |
| Washroom Type 6 | 4 | Main |
| Washroom Type 7 | 0 | |
| Washroom Type 8 | 0 | |
| Washroom Type 9 | 0 | |
| Washroom Type 10 | 0 |
| Total Area: | 0.00 |
| Property Type: | Detached |
| Style: | Bungalow |
| Exterior: | Concrete, Vinyl Siding |
| Garage Type: | None |
| (Parking/)Drive: | Front Yard |
| Drive Parking Spaces: | 12 |
| Park #1 | |
| Parking Type: | Front Yard |
| Park #2 | |
| Parking Type: | Front Yard |
| Park #3 | |
| Parking Type: | RV/Truck |
| Pool: | Inground |
| Other Structures: | Garden Shed |
| Approximatly Square Footage: | 700-1100 |
| Property Features: | Arts Centre, Fenced Yard |
| CAC Included: | N |
| Water Included: | N |
| Cabel TV Included: | N |
| Common Elements Included: | N |
| Heat Included: | N |
| Parking Included: | N |
| Condo Tax Included: | N |
| Building Insurance Included: | N |
| Fireplace/Stove: | Y |
| Heat Type: | Forced Air |
| Central Air Conditioning: | Central Air |
| Central Vac: | N |
| Laundry Level: | Syste |
| Ensuite Laundry: | F |
| Sewers: | Sewer |
$
%
Years
This calculator is for demonstration purposes only. Always consult a professional
financial advisor before making personal financial decisions.
| Although the information displayed is believed to be accurate, no warranties or representations are made of any kind. |
| ROYAL LEPAGE YOUR COMMUNITY REALTY |
|
|

Sumit Chopra
Broker
Dir:
647-964-2184
Bus:
905-230-3100
Fax:
905-230-8577
| Virtual Tour | Book Showing | Email a Friend |
Jump To:
At a Glance:
| Type: | Freehold - Detached |
| Area: | Peel |
| Municipality: | Mississauga |
| Neighbourhood: | Fairview |
| Style: | Bungalow |
| Tax: | $7,195 |
| Beds: | 1+1 |
| Baths: | 1 |
| Fireplace: | Y |
| Pool: | Inground |
Locatin Map:
Payment Calculator:

