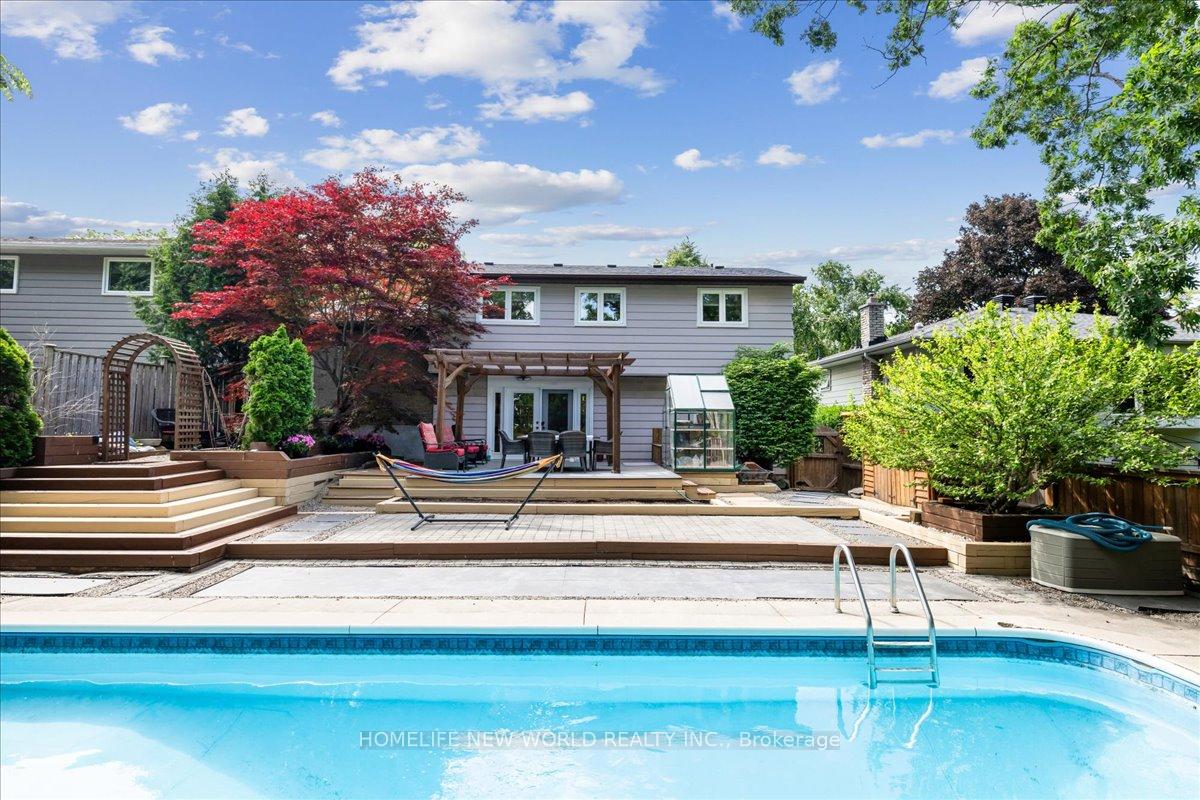$1,590,000
Available - For Sale
Listing ID: W12238808
1192 Falgarwood Driv , Oakville, L6H 2L3, Halton
| PUBLIC OPEN HOUSE - Sunday July 13th | 1:00-4:00PM Welcome to your own hidden heaven nestled in the heart of one of Oakville's most beloved neighborhoods- Falgarwood. This beautifully maintained 4-level split home offers not just a place to live, but a place to breathe - a serene retreat where nature and comfort coexist in perfect harmony. Awaken each morning to birdsong and the soft sway of mature trees, surrounding you with the feeling of being far from the bustle yet only moments from all that matters. Whether you're sipping your morning coffee on the sun-drenched deck or watching golden light spill through the family room at dusk, this home invites you to slow down and rediscover the beauty in simple, everyday moments. Key Features You'll Fall in Love With: A bright, open-concept kitchen with quartz countertops, a large central island, and sleek stainless steel appliances perfect for gathering, cooking, and conversation. 3+1 generously sized bedrooms and 3 full bathrooms, ideal for growing families or guests. Light-filled main floor living and dining areas with expansive windows, and a cozy family room with walk-out access to your private backyard. A finished lower level with flexible space use it as a home office, gym, rec room, or creative studio. A rare backyard oasis: no rear neighbors, backing onto a lush ravine and conservation lands, complete with a saltwater pool for sun-soaked summer afternoons and moonlit swims. Situated on a peaceful, tree-lined street with a double driveway and carport garage, this home offers a quiet, tucked-away feel without sacrificing location. You're in the highly sought-after Iroquois Ridge HS and Munns/Falgarwood Elementary school zones, with effortless access to QEW/403, GO Transit, parks, and every convenience. |
| Price | $1,590,000 |
| Taxes: | $5850.00 |
| Assessment Year: | 2024 |
| Occupancy: | Owner |
| Address: | 1192 Falgarwood Driv , Oakville, L6H 2L3, Halton |
| Directions/Cross Streets: | falgarwood & grosvenor |
| Rooms: | 9 |
| Bedrooms: | 4 |
| Bedrooms +: | 0 |
| Family Room: | T |
| Basement: | Crawl Space, Finished |
| Level/Floor | Room | Length(ft) | Width(ft) | Descriptions | |
| Room 1 | Main | Kitchen | 23.71 | 9.94 | |
| Room 2 | Main | Dining Ro | 10.27 | 13.94 | |
| Room 3 | Main | Living Ro | 13.45 | 13.71 | |
| Room 4 | Upper | Bedroom | 15.15 | 9.71 | |
| Room 5 | Upper | Bedroom 2 | 9.22 | 8.53 | |
| Room 6 | Upper | Bedroom 3 | 9.28 | 11.41 | |
| Room 7 | Ground | Office | 12.89 | 8.2 | |
| Room 8 | Ground | Family Ro | 14.92 | 13.68 | |
| Room 9 | Basement | Exercise | 24.14 | 11.87 |
| Washroom Type | No. of Pieces | Level |
| Washroom Type 1 | 4 | Upper |
| Washroom Type 2 | 4 | Main |
| Washroom Type 3 | 4 | Basement |
| Washroom Type 4 | 0 | |
| Washroom Type 5 | 0 | |
| Washroom Type 6 | 4 | Upper |
| Washroom Type 7 | 4 | Main |
| Washroom Type 8 | 4 | Basement |
| Washroom Type 9 | 0 | |
| Washroom Type 10 | 0 |
| Total Area: | 0.00 |
| Approximatly Age: | 51-99 |
| Property Type: | Detached |
| Style: | Backsplit 4 |
| Exterior: | Brick Veneer |
| Garage Type: | Attached |
| Drive Parking Spaces: | 4 |
| Pool: | Inground |
| Approximatly Age: | 51-99 |
| Approximatly Square Footage: | 1100-1500 |
| CAC Included: | N |
| Water Included: | N |
| Cabel TV Included: | N |
| Common Elements Included: | N |
| Heat Included: | N |
| Parking Included: | N |
| Condo Tax Included: | N |
| Building Insurance Included: | N |
| Fireplace/Stove: | Y |
| Heat Type: | Forced Air |
| Central Air Conditioning: | Central Air |
| Central Vac: | N |
| Laundry Level: | Syste |
| Ensuite Laundry: | F |
| Elevator Lift: | False |
| Sewers: | Sewer |
$
%
Years
This calculator is for demonstration purposes only. Always consult a professional
financial advisor before making personal financial decisions.
| Although the information displayed is believed to be accurate, no warranties or representations are made of any kind. |
| HOMELIFE NEW WORLD REALTY INC. |
|
|

Sumit Chopra
Broker
Dir:
647-964-2184
Bus:
905-230-3100
Fax:
905-230-8577
| Book Showing | Email a Friend |
Jump To:
At a Glance:
| Type: | Freehold - Detached |
| Area: | Halton |
| Municipality: | Oakville |
| Neighbourhood: | 1005 - FA Falgarwood |
| Style: | Backsplit 4 |
| Approximate Age: | 51-99 |
| Tax: | $5,850 |
| Beds: | 4 |
| Baths: | 3 |
| Fireplace: | Y |
| Pool: | Inground |
Locatin Map:
Payment Calculator:











































