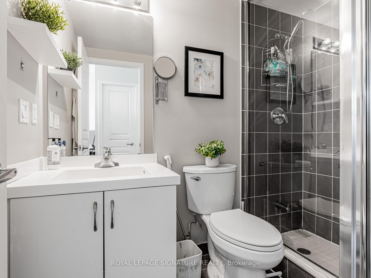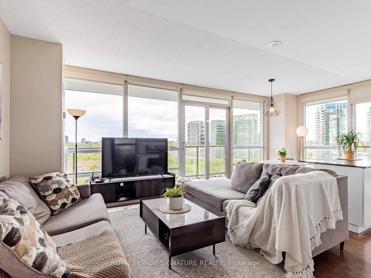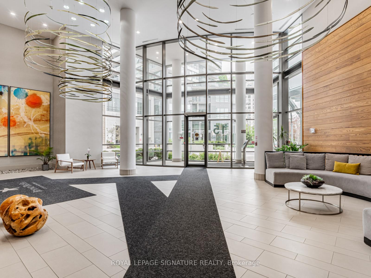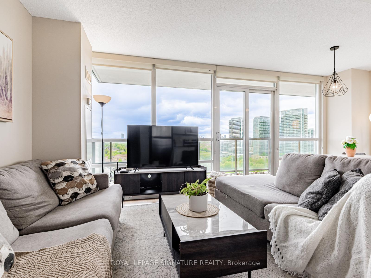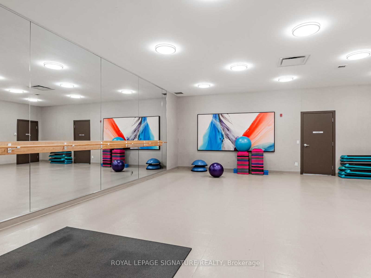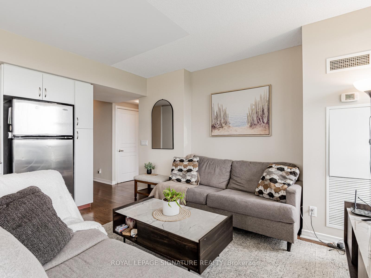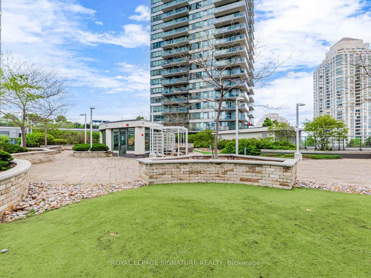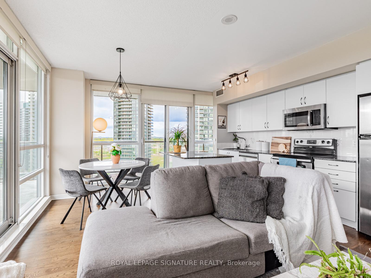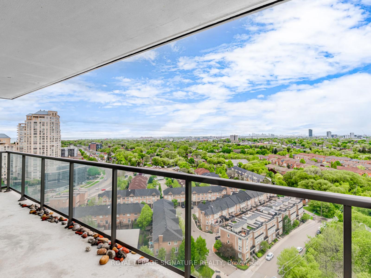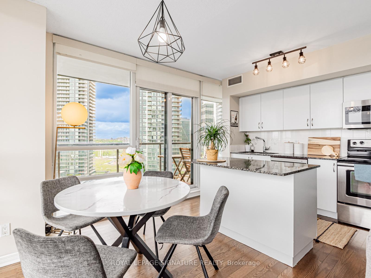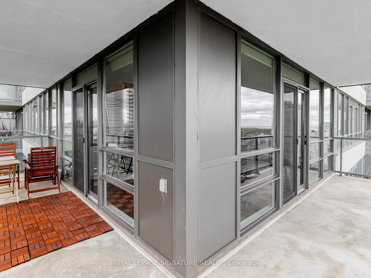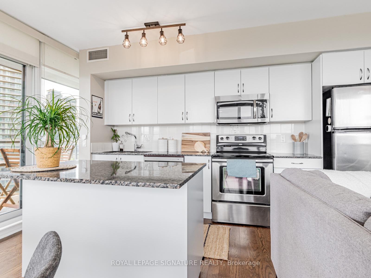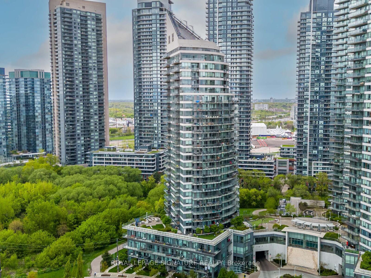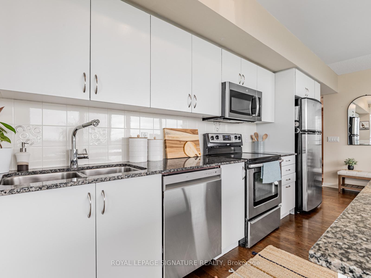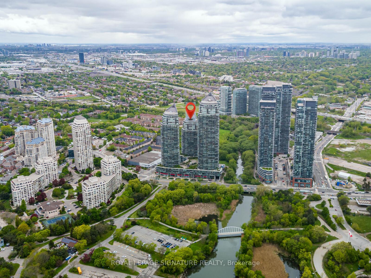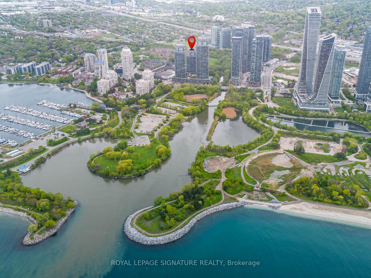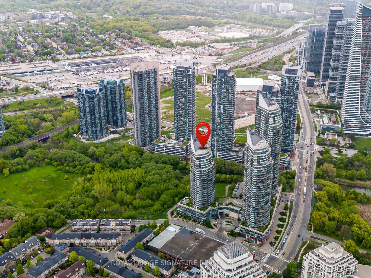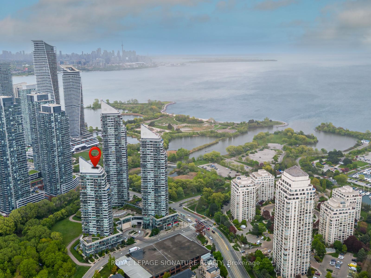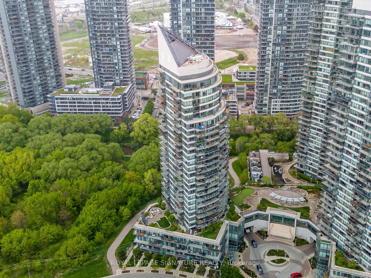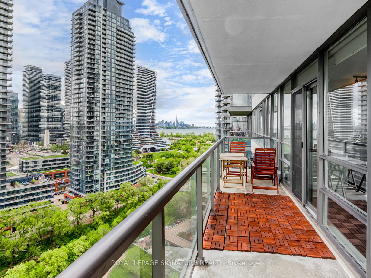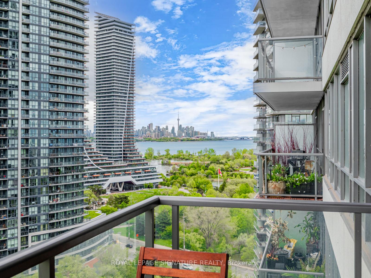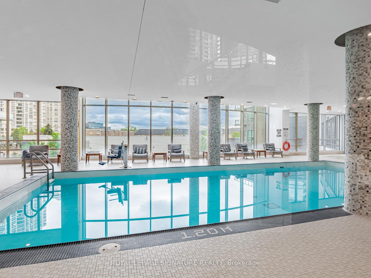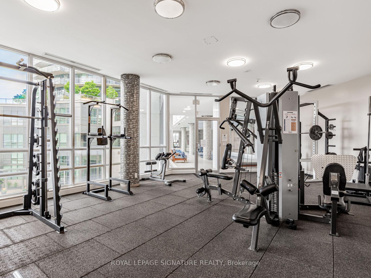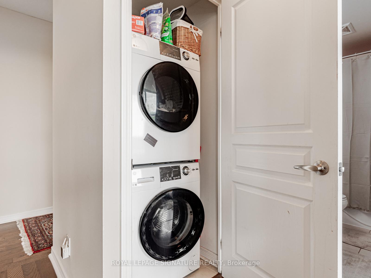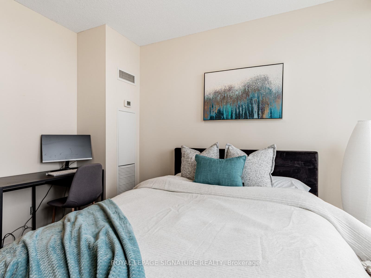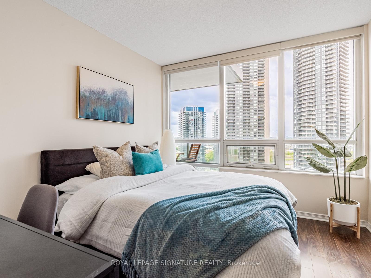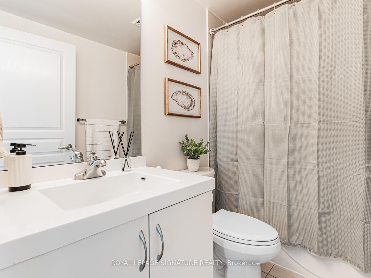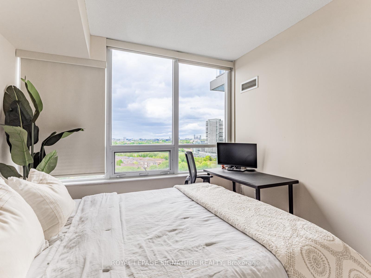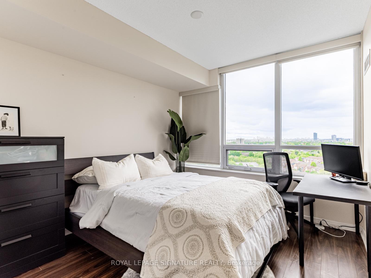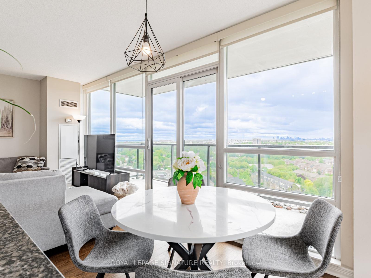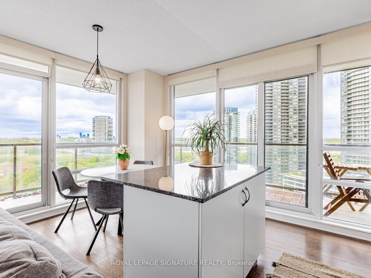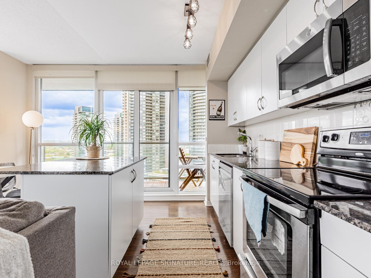$736,000
Available - For Sale
Listing ID: W12175103
15 Legion Road , Toronto, M8V 0A9, Toronto
| Discover urban lakeside living in this beautifully maintained 2-bedroom, 2-bathroom corner suite at Beyond the Sea North Tower in Mimico. Located just flip-flop distance from scenic Humber Bay Park, this 904sq. ft. unit features a smart, open-concept layout with hardwood floors, floor-to-ceiling windows that bathe the unit in natural light, a modern kitchen complete with granite countertops, stainless steel appliances, and a centre island perfect for casual meals or entertaining. Two generous-sized bedrooms offer comfort and flexibility, including a spacious primary bedroom with a walk-in closet and private ensuite for added luxury. A 239 sq. ft wraparound balcony delivers expansive cityscape, CN Tower, and lake views. Included with the unit are one parking space and a locker for added convenience. Residents enjoy a full suite of resort-style amenities including an indoor pool, hot tub, sauna, fully equipped gym, yoga and cardio rooms, BBQ area, and more - all within walking distance to waterfront trails, shops, and restaurants. Enjoy easy access to transit, the GO Train, the Gardiner Expressway, and Highways 427 & 401. Currently rented for $3,400/month, the tenants are on a month-to-month lease and are flexible and accommodating with their future plans, presenting an ideal opportunity for investors or future end-users. Maintenance fees include water, heat, and A/C. Smart layout, unbeatable location - this is condo living done right. Own the view and elevate your lifestyle. |
| Price | $736,000 |
| Taxes: | $3150.00 |
| Assessment Year: | 2024 |
| Occupancy: | Tenant |
| Address: | 15 Legion Road , Toronto, M8V 0A9, Toronto |
| Postal Code: | M8V 0A9 |
| Province/State: | Toronto |
| Directions/Cross Streets: | Lakeshore Blvd & Parklawn Rd |
| Level/Floor | Room | Length(ft) | Width(ft) | Descriptions | |
| Room 1 | Main | Foyer | 11.25 | 4 | Closet, Hardwood Floor |
| Room 2 | Main | Living Ro | 20.66 | 15.15 | Hardwood Floor, Combined w/Kitchen, Window Floor to Ceil |
| Room 3 | Main | Dining Ro | 20.66 | 15.15 | Hardwood Floor, Combined w/Kitchen, Window Floor to Ceil |
| Room 4 | Main | Kitchen | 20.66 | 15.15 | Hardwood Floor, Combined w/Living, Stainless Steel Appl |
| Room 5 | Main | Primary B | 10.33 | 10.33 | 3 Pc Ensuite, Walk-In Closet(s) |
| Room 6 | Main | Bedroom 2 | 11.51 | 12.82 | Closet, Large Window |
| Room 7 | Main | Bathroom | 7.51 | 4.99 | 3 Pc Ensuite, Tile Floor |
| Room 8 | Main | Bathroom | 7.84 | 4.99 | 4 Pc Bath, Tile Floor |
| Washroom Type | No. of Pieces | Level |
| Washroom Type 1 | 4 | Main |
| Washroom Type 2 | 3 | Main |
| Washroom Type 3 | 0 | |
| Washroom Type 4 | 0 | |
| Washroom Type 5 | 0 | |
| Washroom Type 6 | 4 | Main |
| Washroom Type 7 | 3 | Main |
| Washroom Type 8 | 0 | |
| Washroom Type 9 | 0 | |
| Washroom Type 10 | 0 |
| Total Area: | 0.00 |
| Washrooms: | 2 |
| Heat Type: | Forced Air |
| Central Air Conditioning: | Central Air |
$
%
Years
This calculator is for demonstration purposes only. Always consult a professional
financial advisor before making personal financial decisions.
| Although the information displayed is believed to be accurate, no warranties or representations are made of any kind. |
| ROYAL LEPAGE SIGNATURE REALTY |
|
|

Sumit Chopra
Broker
Dir:
647-964-2184
Bus:
905-230-3100
Fax:
905-230-8577
| Virtual Tour | Book Showing | Email a Friend |
Jump To:
At a Glance:
| Type: | Com - Condo Apartment |
| Area: | Toronto |
| Municipality: | Toronto W06 |
| Neighbourhood: | Mimico |
| Style: | Apartment |
| Tax: | $3,150 |
| Maintenance Fee: | $950 |
| Beds: | 2 |
| Baths: | 2 |
| Fireplace: | N |
Locatin Map:
Payment Calculator:

