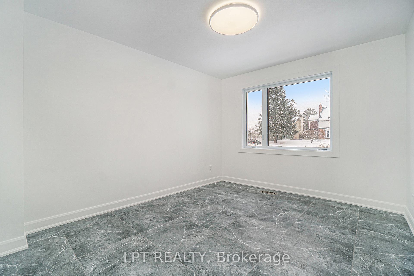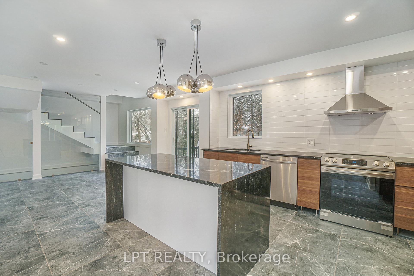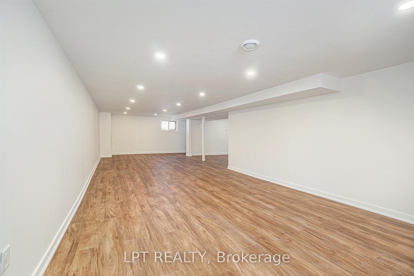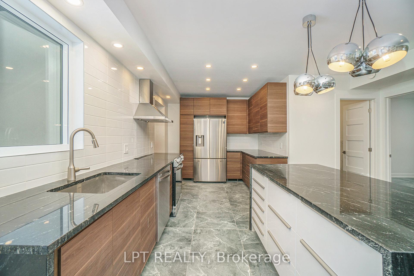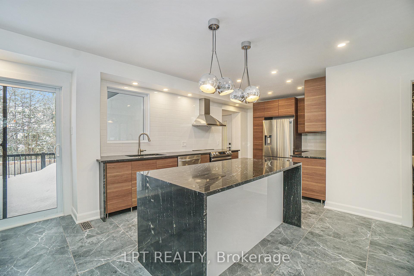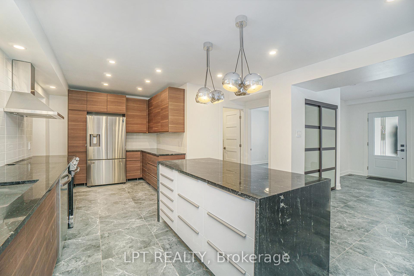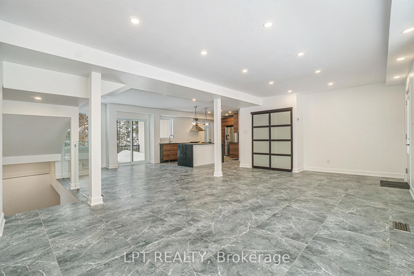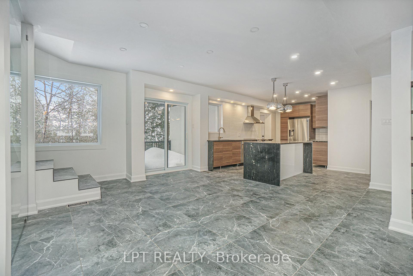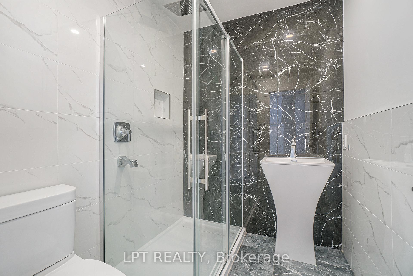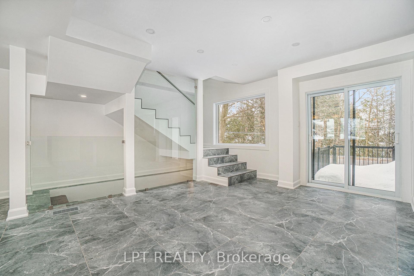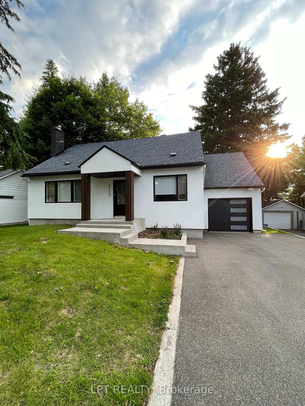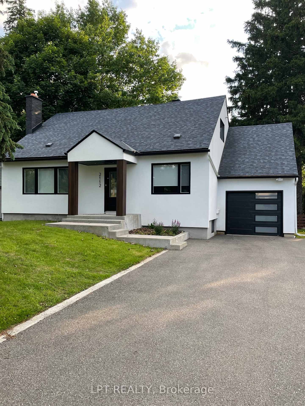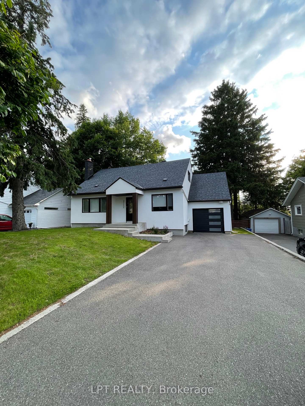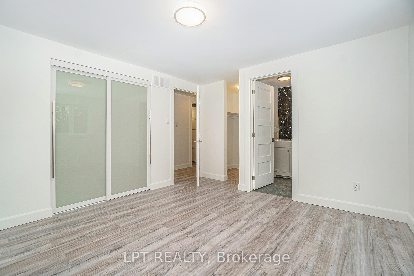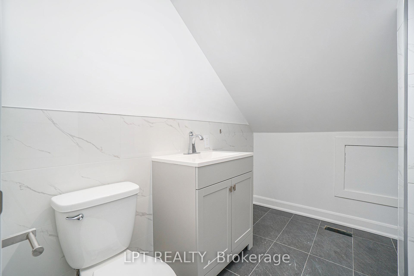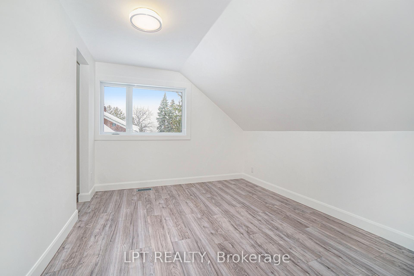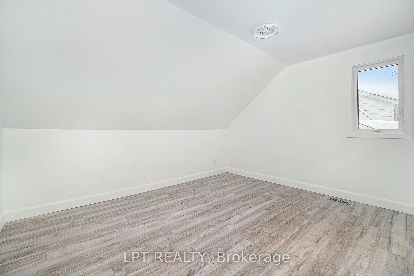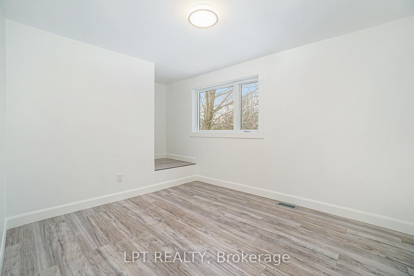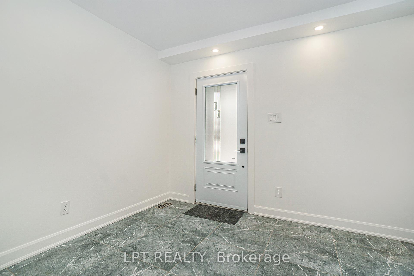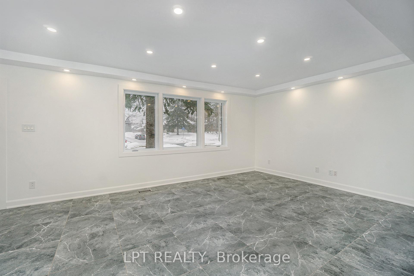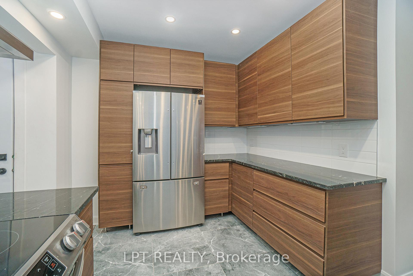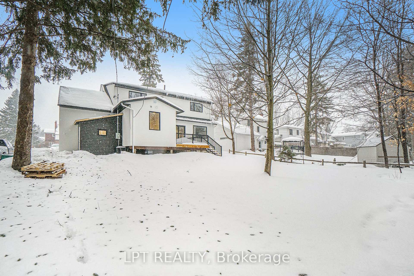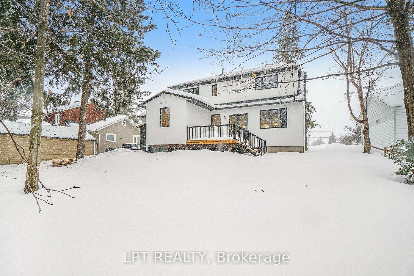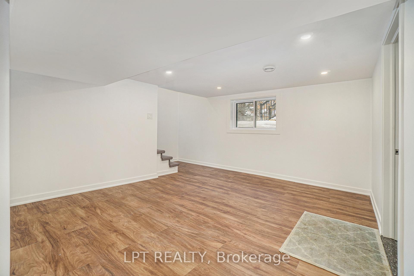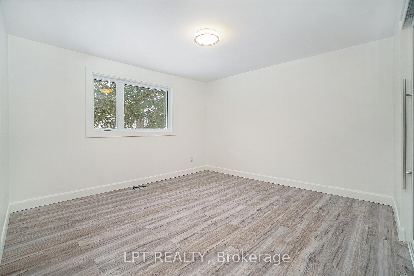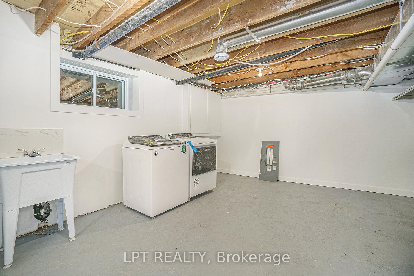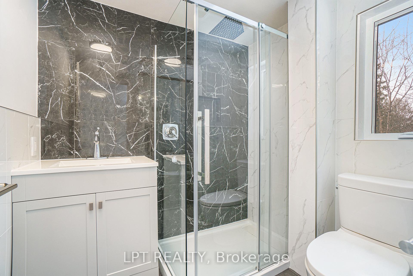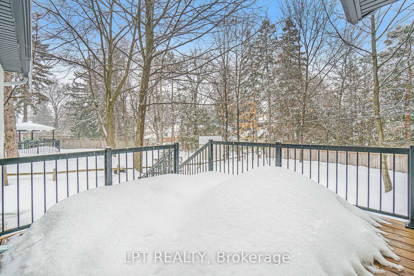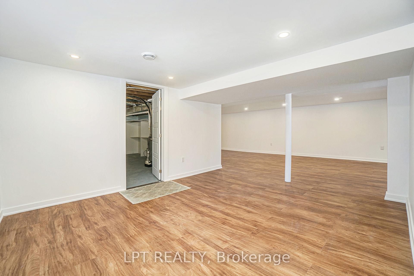$3,900
Available - For Rent
Listing ID: X12210828
2112 Alta Vista Driv , Alta Vista and Area, K1H 7L8, Ottawa
| $3,900/month + utilities | Available August 1st,2025. Welcome to this beautifully updated4-bedroom, 3-bathroom home with a main floor office, ideally situated on a premium lot in one of Ottawa's most sought-after neighbourhood's. This stylish and spacious residence offers modern open-concept living, an oversized single-car garage, and a fantastic private backyard with a large deck perfect for relaxing or entertaining. Step into the bright and inviting front foyer that leads into a versatile main floor layout, featuring formal living and dining areas, a dedicated office space, and a stunning eat-in kitchen with granite waterfall countertops, sleek high-end appliances, and ample cabinetry. A custom staircase takes you to the second floor, where you'll find a generous primary suite complete with a walk-in closet and luxurious en-suite bathroom. Three additional bedrooms and a full bathroom offer plenty of room for family or guests. The finished lower level includes a spacious family room and a laundry area, adding even more functionality to the home. Additional Info: Flooring: Tile & Luxury Vinyl. Photos are from prior to current tenancy. Rental application, credit check, employment letter, and lease agreement required. Don't miss this opportunity to live in a beautifully upgraded home in a prime location. |
| Price | $3,900 |
| Taxes: | $0.00 |
| Occupancy: | Tenant |
| Address: | 2112 Alta Vista Driv , Alta Vista and Area, K1H 7L8, Ottawa |
| Directions/Cross Streets: | Smyth / Pleasant Park / Kilborn |
| Rooms: | 12 |
| Rooms +: | 2 |
| Bedrooms: | 4 |
| Bedrooms +: | 0 |
| Family Room: | F |
| Basement: | Finished, Full |
| Furnished: | Unfu |
| Washroom Type | No. of Pieces | Level |
| Washroom Type 1 | 3 | Main |
| Washroom Type 2 | 3 | Second |
| Washroom Type 3 | 3 | Second |
| Washroom Type 4 | 0 | |
| Washroom Type 5 | 0 | |
| Washroom Type 6 | 3 | Main |
| Washroom Type 7 | 3 | Second |
| Washroom Type 8 | 3 | Second |
| Washroom Type 9 | 0 | |
| Washroom Type 10 | 0 |
| Total Area: | 0.00 |
| Property Type: | Detached |
| Style: | 2-Storey |
| Exterior: | Brick, Stucco (Plaster) |
| Garage Type: | Attached |
| Drive Parking Spaces: | 3 |
| Pool: | None |
| Laundry Access: | In Building |
| Approximatly Square Footage: | 1500-2000 |
| CAC Included: | N |
| Water Included: | N |
| Cabel TV Included: | N |
| Common Elements Included: | N |
| Heat Included: | N |
| Parking Included: | N |
| Condo Tax Included: | N |
| Building Insurance Included: | N |
| Fireplace/Stove: | N |
| Heat Type: | Forced Air |
| Central Air Conditioning: | Central Air |
| Central Vac: | N |
| Laundry Level: | Syste |
| Ensuite Laundry: | F |
| Sewers: | Sewer |
| Although the information displayed is believed to be accurate, no warranties or representations are made of any kind. |
| LPT REALTY |
|
|

Sumit Chopra
Broker
Dir:
647-964-2184
Bus:
905-230-3100
Fax:
905-230-8577
| Book Showing | Email a Friend |
Jump To:
At a Glance:
| Type: | Freehold - Detached |
| Area: | Ottawa |
| Municipality: | Alta Vista and Area |
| Neighbourhood: | 3604 - Applewood Acres |
| Style: | 2-Storey |
| Beds: | 4 |
| Baths: | 3 |
| Fireplace: | N |
| Pool: | None |
Locatin Map:

