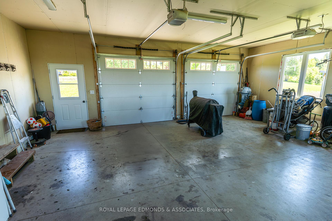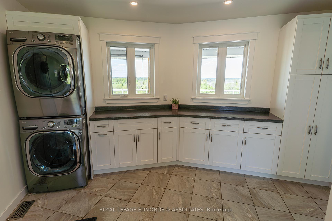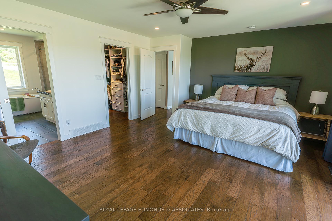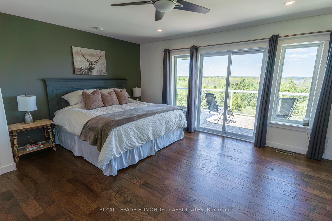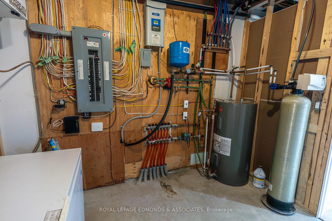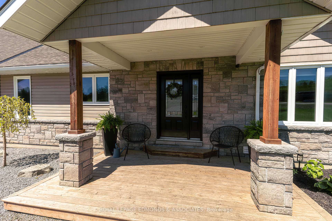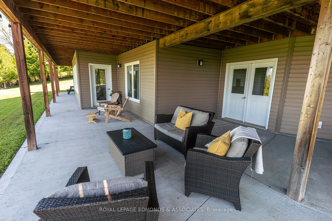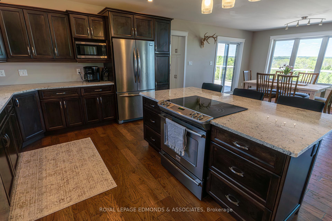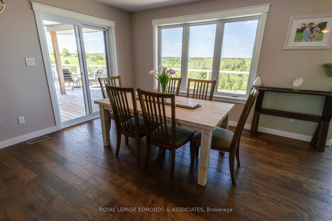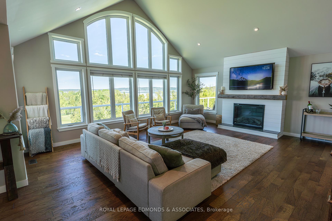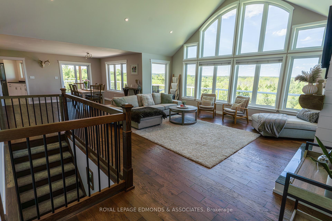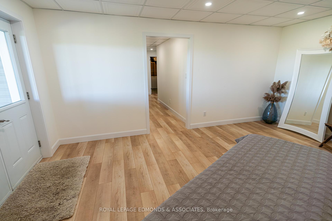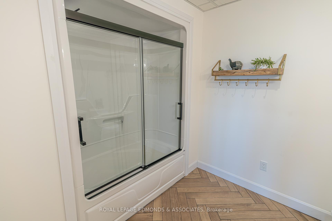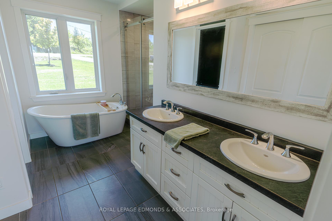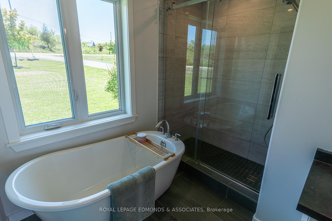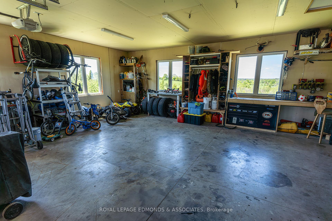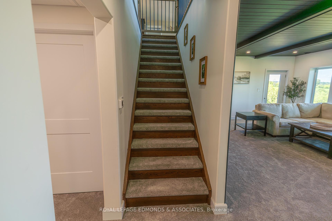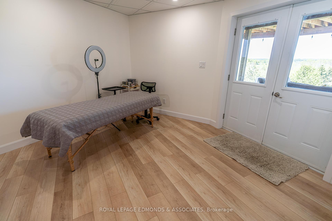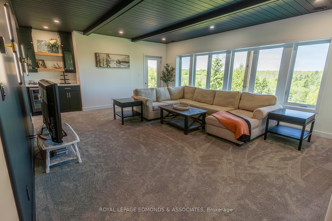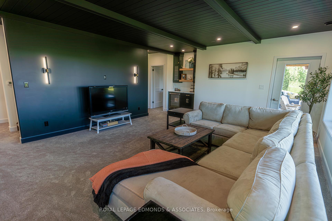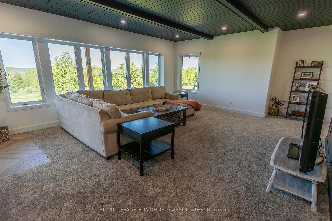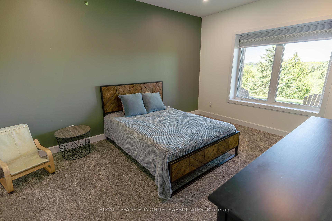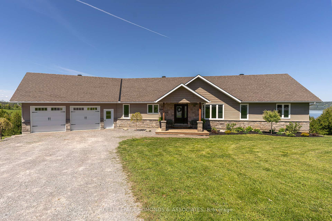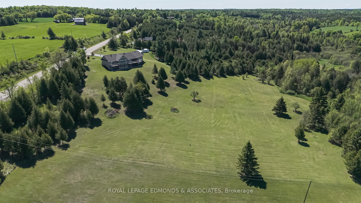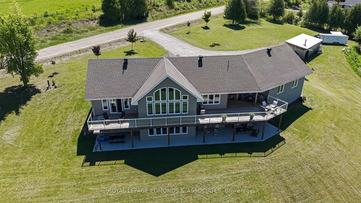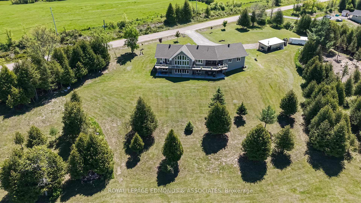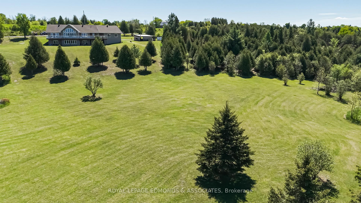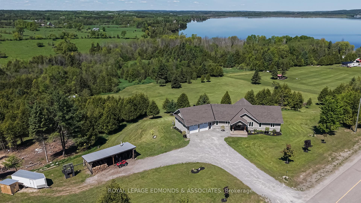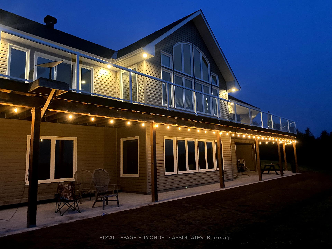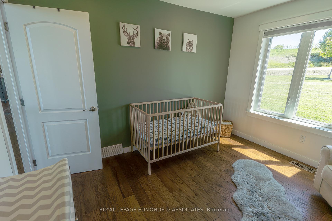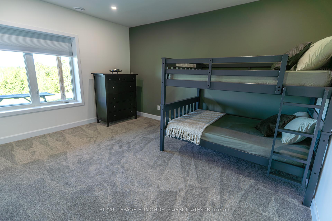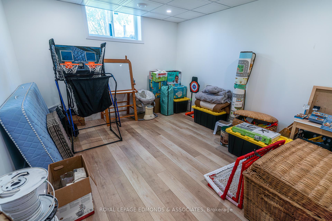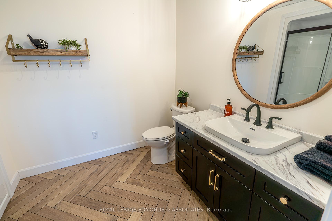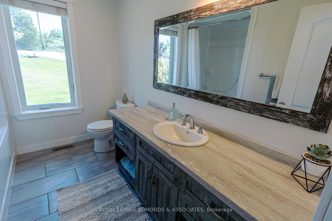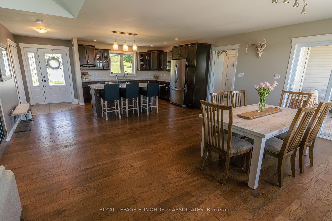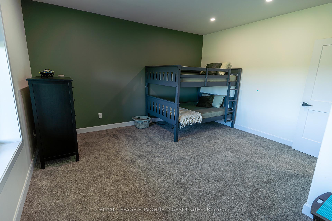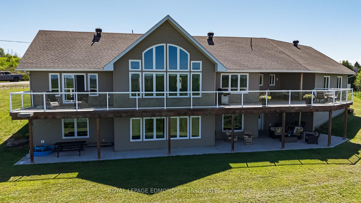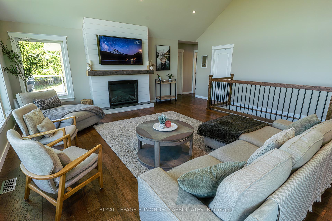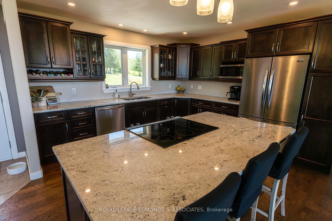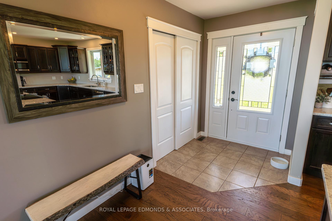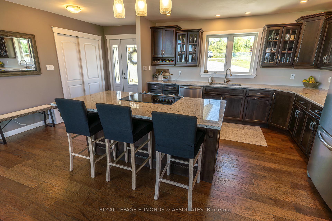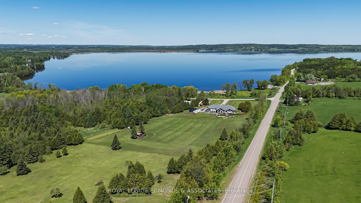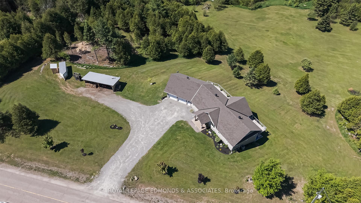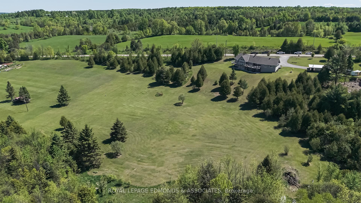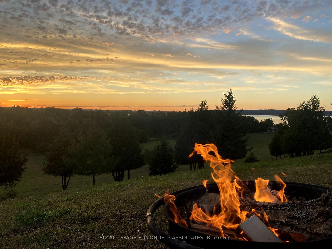$1,075,000
Available - For Sale
Listing ID: X12185401
281 Point Church Road , North Algona Wilberforce, K0J 1T0, Renfrew
| WELCOME TO YOUR DREAM HOME!! Built in 2016, this upscale bungalow with walkout basement, is perfectly situated on a picturesque 5-acre lot overlooking Lake Dore. The attached heated & insulated, double car garage offers convenience and direct access to the main living space through the mudroom/laundry room complete with tiled flooring and ample storage. The main floor is highlighted by the high-end, eat-in kitchen featuring granite countertops, stainless steel appliances, and a large island perfect for both cooking and entertaining. Just off the kitchen is the open concept dining area, leading to the bright, expansive living room with floor to ceiling windows, cathedral ceiling, and fireplace. From here, step onto the sprawling wrap-around deck with sleek glass railings, a portion of which is covered for year-round enjoyment. The primary bedroom also provides access to the wrap around deck, and is complete with a large walk-in closet and a luxurious en suite bathroom featuring, soaker tub, his & her sinks, and a custom-tiled shower with glass door. Additional bedroom and modern full bathroom round out the main floor. The fully finished, walk-out basement offers three massive bedrooms, a stylish full bathroom, and a large rec-room with a built-in bar area complete with mini fridge. Additional bonus room in the basement with its own access to the covered concrete patio provides options for an office or home based business. Can't forget to mention this home has fibre high speed internet! With a solid ICF foundation and efficient radiant in floor heating no expense was spared in the construction of this forever home. |
| Price | $1,075,000 |
| Taxes: | $4882.57 |
| Occupancy: | Owner |
| Address: | 281 Point Church Road , North Algona Wilberforce, K0J 1T0, Renfrew |
| Directions/Cross Streets: | Highway 41 |
| Rooms: | 9 |
| Rooms +: | 8 |
| Bedrooms: | 2 |
| Bedrooms +: | 3 |
| Family Room: | T |
| Basement: | Full, Walk-Out |
| Level/Floor | Room | Length(ft) | Width(ft) | Descriptions | |
| Room 1 | Main | Kitchen | 12.46 | 18.7 | |
| Room 2 | Main | Dining Ro | 14.1 | 11.15 | |
| Room 3 | Main | Living Ro | 16.73 | 20.99 | |
| Room 4 | Main | Primary B | 15.09 | 17.38 | |
| Room 5 | Main | Bathroom | 11.81 | 13.12 | 5 Pc Ensuite |
| Room 6 | Main | Laundry | 17.38 | 12.46 | Access To Garage |
| Room 7 | Main | Bedroom | 12.14 | 10.5 | |
| Room 8 | Main | Bathroom | 9.51 | 7.87 | 4 Pc Bath |
| Room 9 | Lower | Family Ro | 20.34 | 18.37 | |
| Room 10 | Lower | Bedroom | 15.09 | 15.09 | |
| Room 11 | Lower | Bedroom | 13.12 | 11.48 | |
| Room 12 | Lower | Bedroom | 11.15 | 14.43 | |
| Room 13 | Lower | Bathroom | 7.22 | 9.84 | 4 Pc Bath |
| Room 14 | Lower | Office | 13.78 | 16.73 | |
| Room 15 | Lower | Other | 7.22 | 12.14 |
| Washroom Type | No. of Pieces | Level |
| Washroom Type 1 | 4 | Main |
| Washroom Type 2 | 5 | Main |
| Washroom Type 3 | 4 | Lower |
| Washroom Type 4 | 0 | |
| Washroom Type 5 | 0 | |
| Washroom Type 6 | 4 | Main |
| Washroom Type 7 | 5 | Main |
| Washroom Type 8 | 4 | Lower |
| Washroom Type 9 | 0 | |
| Washroom Type 10 | 0 |
| Total Area: | 0.00 |
| Property Type: | Detached |
| Style: | Bungalow |
| Exterior: | Vinyl Siding, Stone |
| Garage Type: | Attached |
| Drive Parking Spaces: | 10 |
| Pool: | None |
| Approximatly Square Footage: | 1500-2000 |
| CAC Included: | N |
| Water Included: | N |
| Cabel TV Included: | N |
| Common Elements Included: | N |
| Heat Included: | N |
| Parking Included: | N |
| Condo Tax Included: | N |
| Building Insurance Included: | N |
| Fireplace/Stove: | Y |
| Heat Type: | Radiant |
| Central Air Conditioning: | Central Air |
| Central Vac: | N |
| Laundry Level: | Syste |
| Ensuite Laundry: | F |
| Sewers: | Septic |
$
%
Years
This calculator is for demonstration purposes only. Always consult a professional
financial advisor before making personal financial decisions.
| Although the information displayed is believed to be accurate, no warranties or representations are made of any kind. |
| ROYAL LEPAGE EDMONDS & ASSOCIATES |
|
|

Sumit Chopra
Broker
Dir:
647-964-2184
Bus:
905-230-3100
Fax:
905-230-8577
| Virtual Tour | Book Showing | Email a Friend |
Jump To:
At a Glance:
| Type: | Freehold - Detached |
| Area: | Renfrew |
| Municipality: | North Algona Wilberforce |
| Neighbourhood: | 561 - North Algona/Wilberforce Twp |
| Style: | Bungalow |
| Tax: | $4,882.57 |
| Beds: | 2+3 |
| Baths: | 3 |
| Fireplace: | Y |
| Pool: | None |
Locatin Map:
Payment Calculator:

