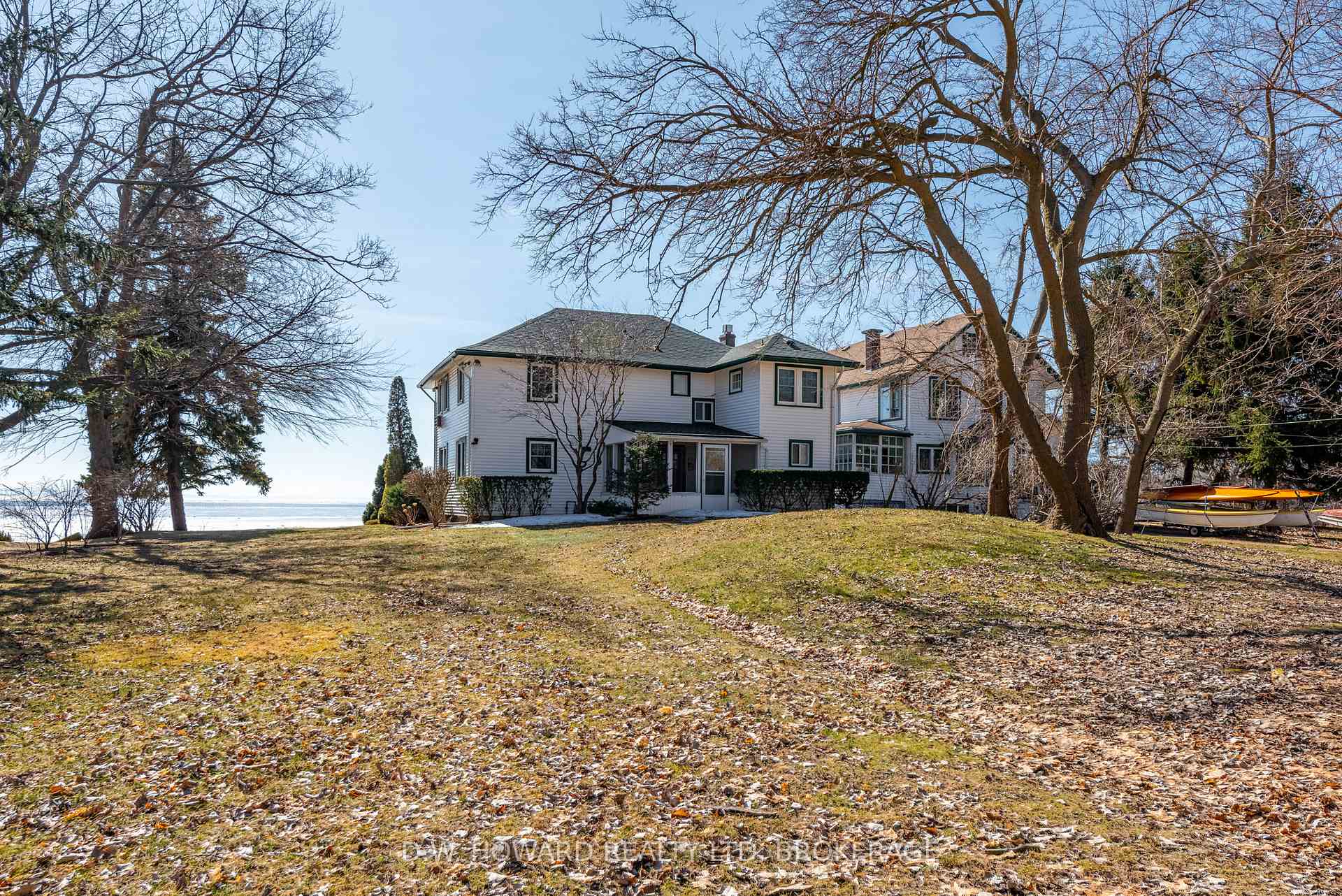$1,399,999
Available - For Sale
Listing ID: X12040734
1381 Kam Road , Fort Erie, L2A 5W5, Niagara
| Welcome to 1381 Kam Rd Enjoy a relaxing beach house featuring an open concept layout and a cozy wood fireplace. The lakefront sunporch, along with walkouts and decks, offers stunning views of the sandy shores of Lake Erie. The primary bedroom boasts a magnificent floor-to-ceiling window that showcases the lake's best scenery what a beautiful way to wake up every day! This beautifully treed lot is incredibly inviting, with the Friendship biking trail just at your back door. Come and take a peek! |
| Price | $1,399,999 |
| Taxes: | $8286.38 |
| Assessment Year: | 2024 |
| Occupancy: | Owner |
| Address: | 1381 Kam Road , Fort Erie, L2A 5W5, Niagara |
| Directions/Cross Streets: | Crescent |
| Rooms: | 11 |
| Bedrooms: | 4 |
| Bedrooms +: | 0 |
| Family Room: | F |
| Basement: | Partial Base |
| Level/Floor | Room | Length(ft) | Width(ft) | Descriptions | |
| Room 1 | Main | Other | 11.97 | 9.97 | |
| Room 2 | Main | Kitchen | 22.99 | 10.99 | |
| Room 3 | Main | Dining Ro | 11.97 | 10.99 | |
| Room 4 | Main | Living Ro | 21.98 | 15.97 | |
| Room 5 | Main | Sunroom | 20.99 | 12.99 | |
| Room 6 | Main | Bathroom | 3 Pc Bath | ||
| Room 7 | Upper | Bedroom | 11.09 | 11.87 | |
| Room 8 | Upper | Bedroom | 18.99 | 7.97 | |
| Room 9 | Upper | Bathroom | 4 Pc Bath | ||
| Room 10 | Upper | Bedroom | 14.99 | 10.99 | |
| Room 11 | Upper | Primary B | 19.98 | 10.99 |
| Washroom Type | No. of Pieces | Level |
| Washroom Type 1 | 3 | Main |
| Washroom Type 2 | 4 | Main |
| Washroom Type 3 | 0 | |
| Washroom Type 4 | 0 | |
| Washroom Type 5 | 0 | |
| Washroom Type 6 | 3 | Main |
| Washroom Type 7 | 4 | Main |
| Washroom Type 8 | 0 | |
| Washroom Type 9 | 0 | |
| Washroom Type 10 | 0 |
| Total Area: | 0.00 |
| Property Type: | Detached |
| Style: | 2-Storey |
| Exterior: | Vinyl Siding |
| Garage Type: | None |
| Drive Parking Spaces: | 6 |
| Pool: | None |
| Approximatly Square Footage: | 2000-2500 |
| CAC Included: | N |
| Water Included: | N |
| Cabel TV Included: | N |
| Common Elements Included: | N |
| Heat Included: | N |
| Parking Included: | N |
| Condo Tax Included: | N |
| Building Insurance Included: | N |
| Fireplace/Stove: | Y |
| Heat Type: | Forced Air |
| Central Air Conditioning: | Central Air |
| Central Vac: | N |
| Laundry Level: | Syste |
| Ensuite Laundry: | F |
| Sewers: | Sewer |
$
%
Years
This calculator is for demonstration purposes only. Always consult a professional
financial advisor before making personal financial decisions.
| Although the information displayed is believed to be accurate, no warranties or representations are made of any kind. |
| D.W. HOWARD REALTY LTD. BROKERAGE |
|
|

Sumit Chopra
Broker
Dir:
647-964-2184
Bus:
905-230-3100
Fax:
905-230-8577
| Book Showing | Email a Friend |
Jump To:
At a Glance:
| Type: | Freehold - Detached |
| Area: | Niagara |
| Municipality: | Fort Erie |
| Neighbourhood: | 334 - Crescent Park |
| Style: | 2-Storey |
| Tax: | $8,286.38 |
| Beds: | 4 |
| Baths: | 2 |
| Fireplace: | Y |
| Pool: | None |
Locatin Map:
Payment Calculator:

















































