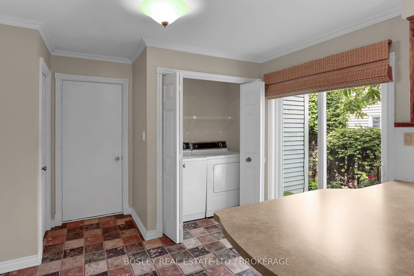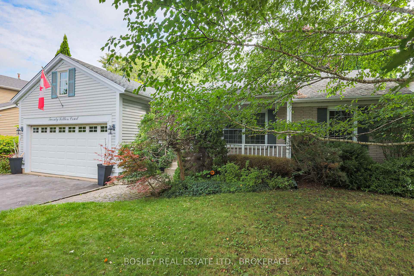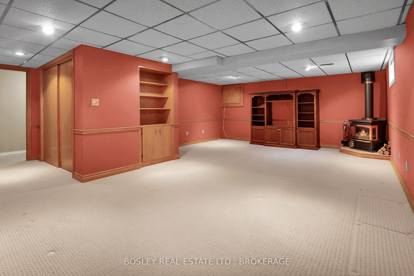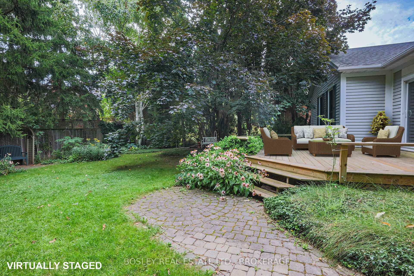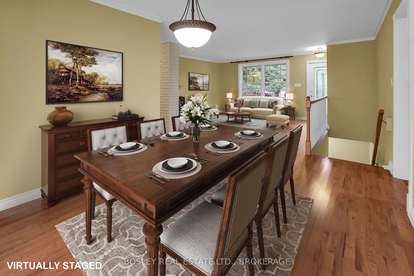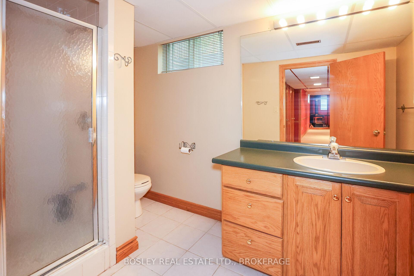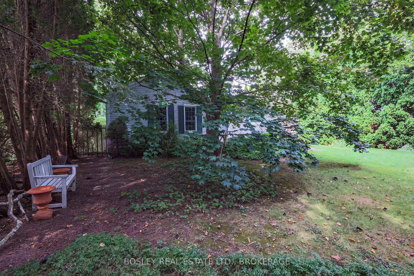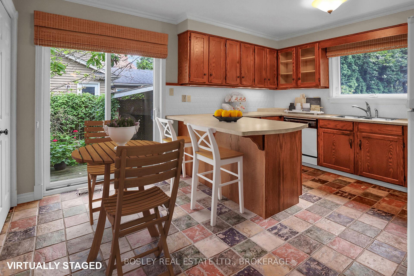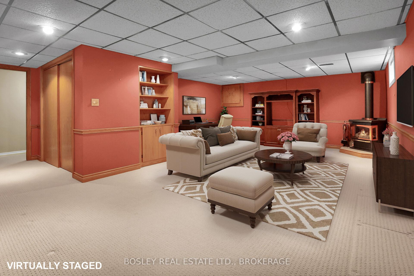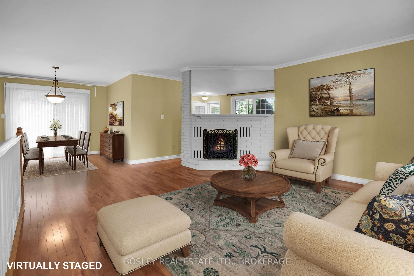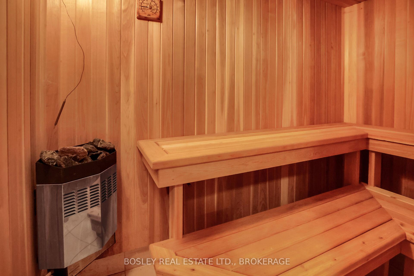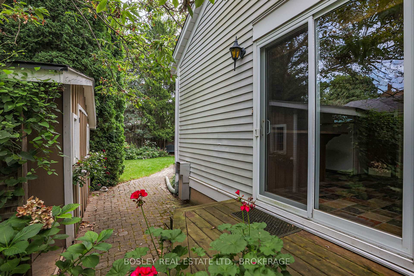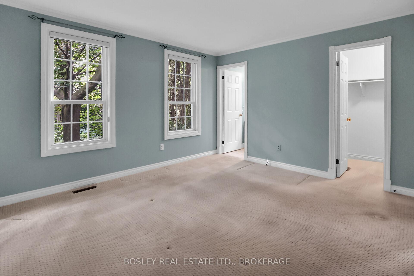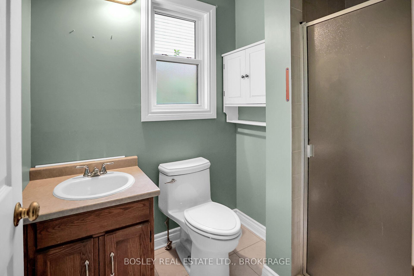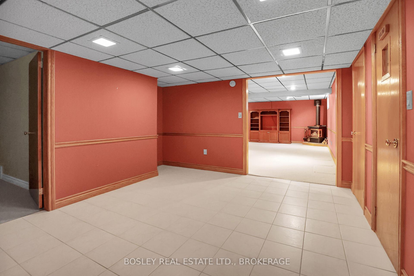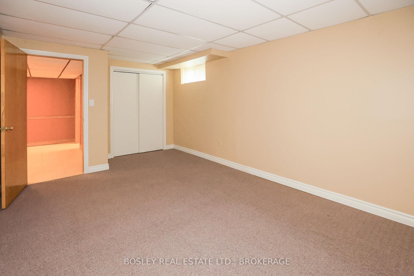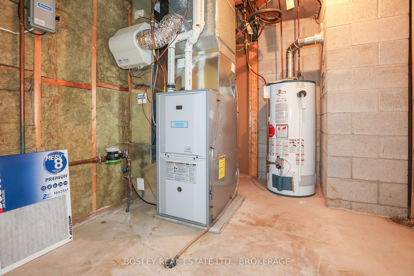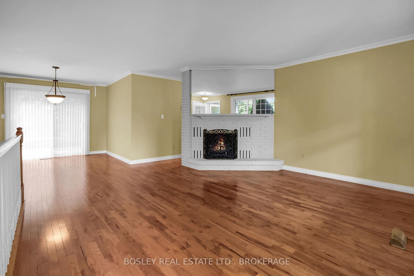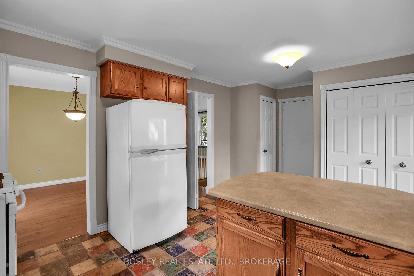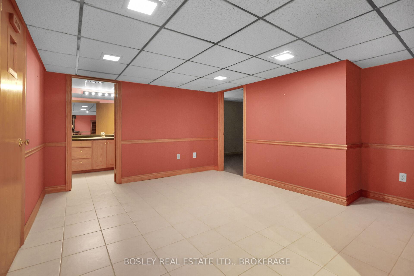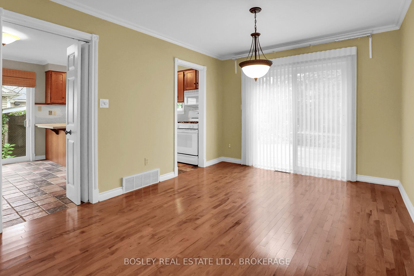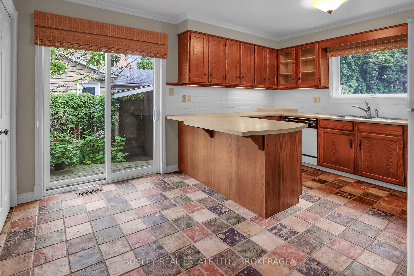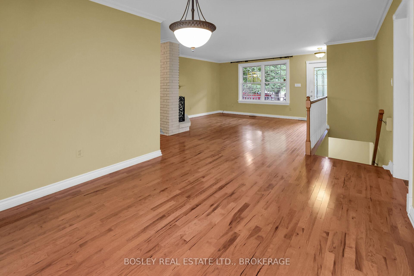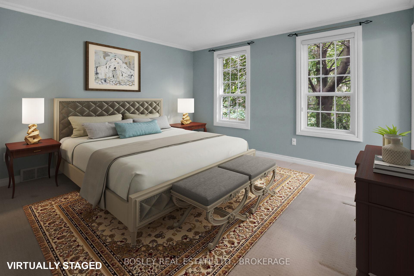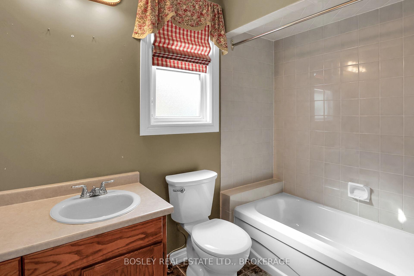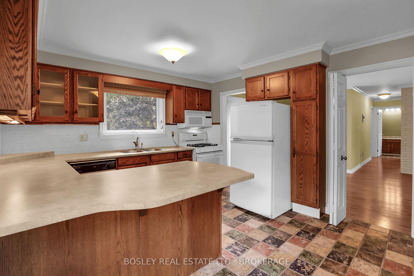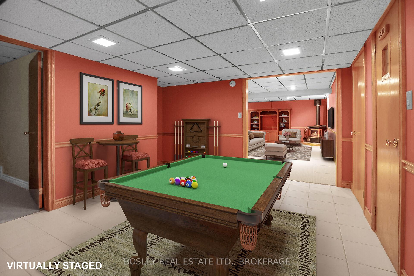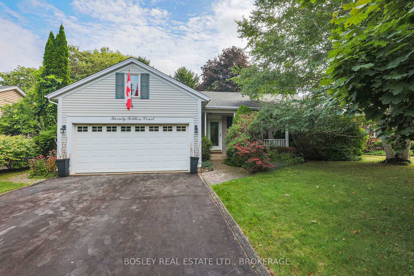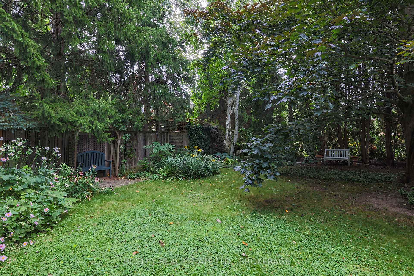$889,000
Available - For Sale
Listing ID: X12004201
20 Settlers Cour , Niagara-on-the-Lake, L0S 1J0, Niagara
| Easy walking distance to The Commons and Old Town, tucked away from the crowds on a private cul-du-sac, surrounded by mature perennial gardens and fully finished on both levels, this delightful 2+1 Bedroom, 3 Bath mid-century bungalow with its special finishing details offers comfortable living ideal for the empty nester, or the perfect weekend / holiday home retreat. Celebrate those lazy days of Summer on the covered front porch which opens to the relaxed combination Living / Dining room - curl up by the gas fireplace then create memories and traditions round the dining room table. There is ample cupboard and counter space in the well-appointed snack-in kitchen, a practical step-saving laundry closet and access to the double car garage with additional 4-car parking on the paved drive. Walkout from the dining room to the 17ft X 14ft deck and from the kitchen to the 10ft X 5ft BBQ side-yard deck; there is also a 10ft X 6ft garden shed. Off the hallway is the Primary Suite with walk-in wardrobe and 3 piece en suite; there is a practical airing closet too. Conveniently located next to the main 4-piece bathroom is the Second Bedroom. An open stairway takes you down to the fully finished lower level where you will find the recreation / TV room, a separate games room, the third bedroom, 3-piece bath and sauna. There is ample storage in the utility room and there is a practical cold room / wine cellar. The home is structurally sound but will benefit from some imaginative revitalization; if you are willing to roll up your sleeves, you should add 20 Settlers Court to your must-see list! |
| Price | $889,000 |
| Taxes: | $5019.52 |
| Assessment Year: | 2024 |
| Occupancy: | Vacant |
| Address: | 20 Settlers Cour , Niagara-on-the-Lake, L0S 1J0, Niagara |
| Directions/Cross Streets: | The Promenade / Coach Drive |
| Rooms: | 5 |
| Rooms +: | 4 |
| Bedrooms: | 2 |
| Bedrooms +: | 1 |
| Family Room: | T |
| Basement: | Full, Finished |
| Level/Floor | Room | Length(ft) | Width(ft) | Descriptions | |
| Room 1 | Ground | Living Ro | 14.1 | 14.04 | Gas Fireplace, Combined w/Dining |
| Room 2 | Ground | Dining Ro | 13.02 | 10.07 | Walk-Out, Combined w/Living |
| Room 3 | Ground | Kitchen | 14.04 | 11.09 | B/I Appliances, Walk-Out, Access To Garage |
| Room 4 | Ground | Primary B | 13.02 | 12.04 | Walk-In Closet(s), 3 Pc Ensuite |
| Room 5 | Ground | Bathroom | 7.05 | 8.3 | 3 Pc Ensuite |
| Room 6 | Ground | Bedroom 2 | 10.99 | 8.89 | |
| Room 7 | Ground | Bathroom | 8.04 | 5.02 | 4 Pc Bath |
| Room 8 | Basement | Recreatio | 22.99 | 16.56 | B/I Bookcase, Gas Fireplace |
| Room 9 | Basement | Game Room | 12 | 10.1 | |
| Room 10 | Basement | Bedroom 3 | 16.04 | 10 | |
| Room 11 | Basement | Bathroom | 10.04 | 5.08 | 3 Pc Ensuite |
| Room 12 | Basement | Other | 7.08 | 3.18 | Sauna |
| Room 13 | Basement | Furnace R | 12 | 7.08 |
| Washroom Type | No. of Pieces | Level |
| Washroom Type 1 | 4 | Ground |
| Washroom Type 2 | 3 | Ground |
| Washroom Type 3 | 3 | Basement |
| Washroom Type 4 | 0 | |
| Washroom Type 5 | 0 | |
| Washroom Type 6 | 4 | Ground |
| Washroom Type 7 | 3 | Ground |
| Washroom Type 8 | 3 | Basement |
| Washroom Type 9 | 0 | |
| Washroom Type 10 | 0 |
| Total Area: | 0.00 |
| Approximatly Age: | 31-50 |
| Property Type: | Detached |
| Style: | Bungalow |
| Exterior: | Brick Veneer |
| Garage Type: | Attached |
| Drive Parking Spaces: | 4 |
| Pool: | None |
| Approximatly Age: | 31-50 |
| Approximatly Square Footage: | 1100-1500 |
| Property Features: | Wooded/Treed, Level |
| CAC Included: | N |
| Water Included: | N |
| Cabel TV Included: | N |
| Common Elements Included: | N |
| Heat Included: | N |
| Parking Included: | N |
| Condo Tax Included: | N |
| Building Insurance Included: | N |
| Fireplace/Stove: | Y |
| Heat Type: | Forced Air |
| Central Air Conditioning: | Central Air |
| Central Vac: | Y |
| Laundry Level: | Syste |
| Ensuite Laundry: | F |
| Sewers: | Sewer |
| Utilities-Cable: | Y |
| Utilities-Hydro: | Y |
$
%
Years
This calculator is for demonstration purposes only. Always consult a professional
financial advisor before making personal financial decisions.
| Although the information displayed is believed to be accurate, no warranties or representations are made of any kind. |
| BOSLEY REAL ESTATE LTD., BROKERAGE |
|
|

Sumit Chopra
Broker
Dir:
647-964-2184
Bus:
905-230-3100
Fax:
905-230-8577
| Virtual Tour | Book Showing | Email a Friend |
Jump To:
At a Glance:
| Type: | Freehold - Detached |
| Area: | Niagara |
| Municipality: | Niagara-on-the-Lake |
| Neighbourhood: | 101 - Town |
| Style: | Bungalow |
| Approximate Age: | 31-50 |
| Tax: | $5,019.52 |
| Beds: | 2+1 |
| Baths: | 3 |
| Fireplace: | Y |
| Pool: | None |
Locatin Map:
Payment Calculator:


