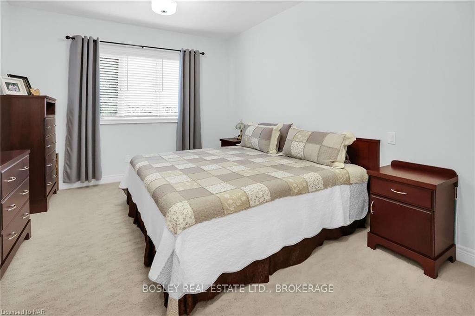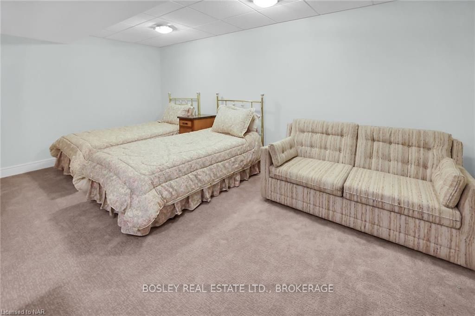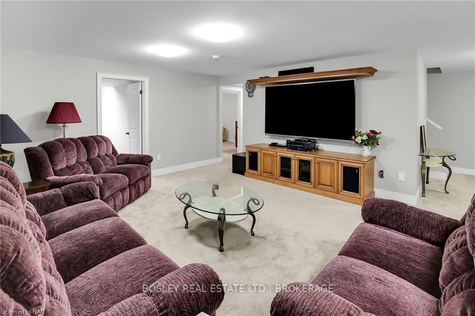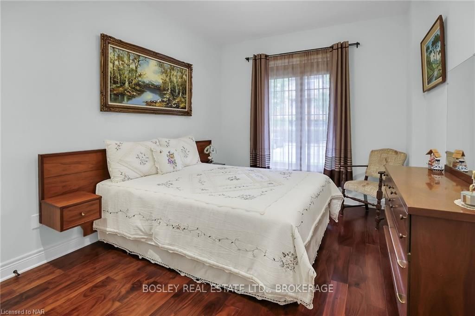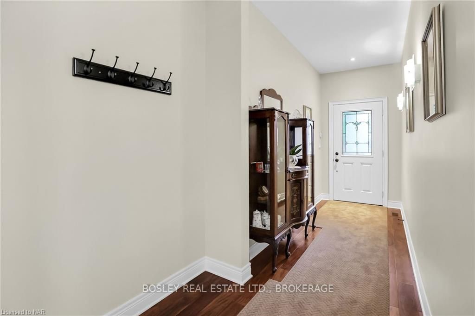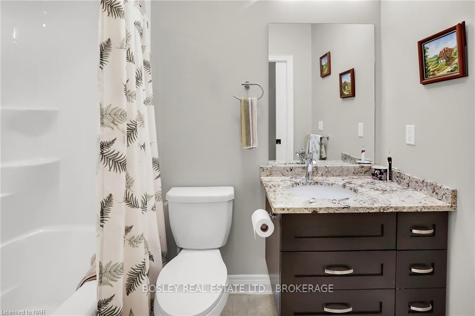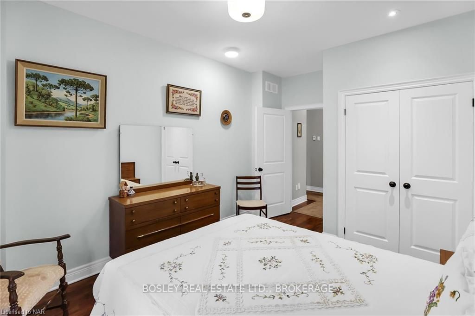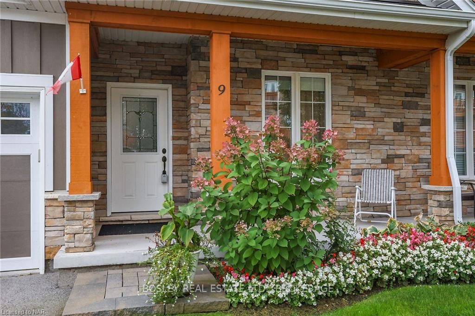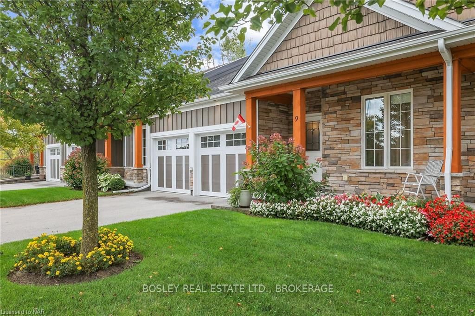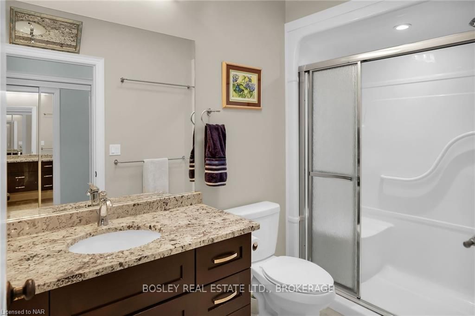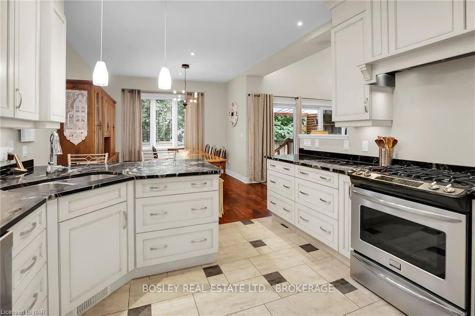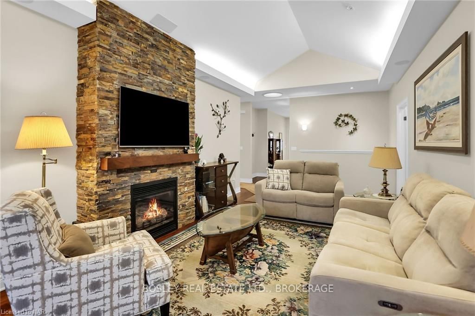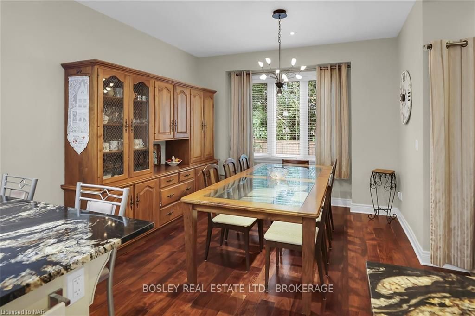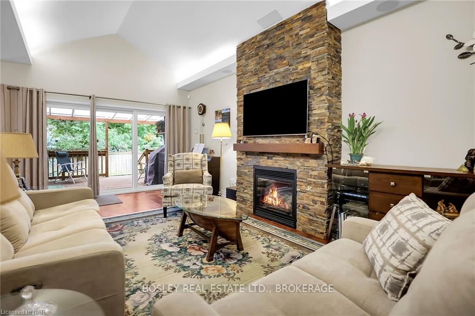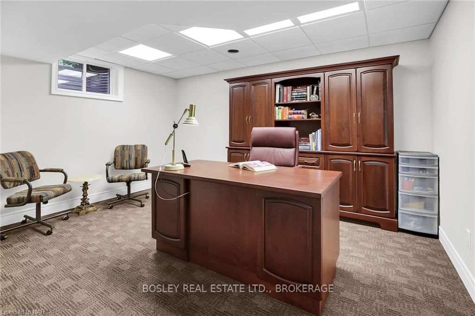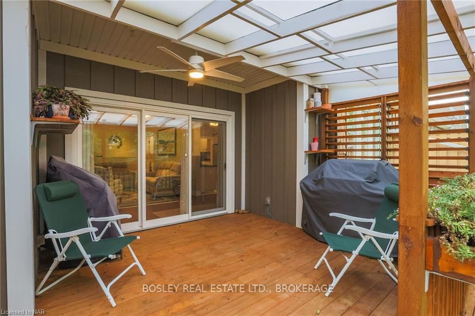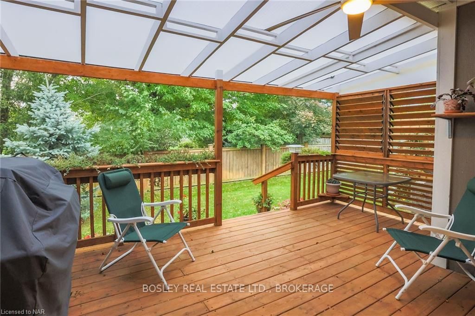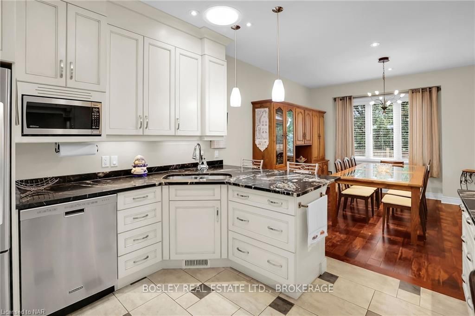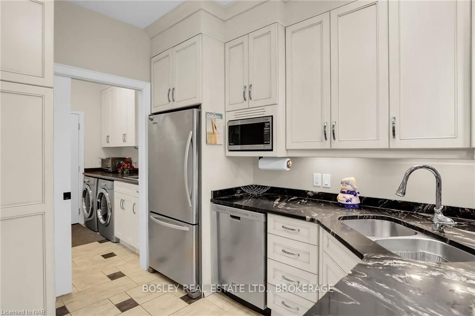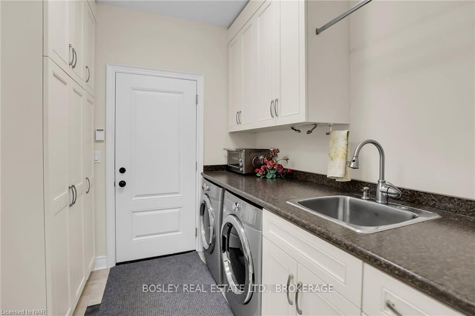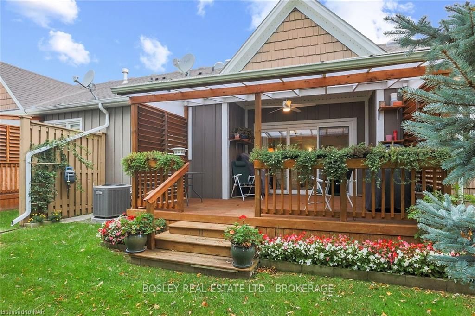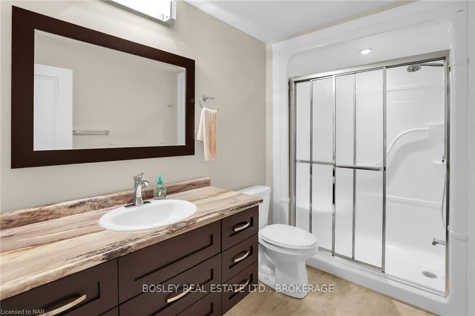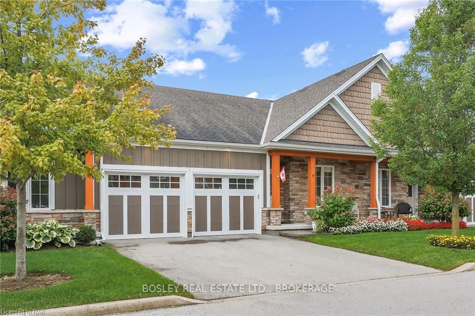$885,000
Available - For Sale
Listing ID: X9415091
678 LINE 2 Road , Niagara-on-the-Lake, L0S 1T0, Niagara
| Located in the heart of Virgil, Lamberts Walk is an enclave of executive apartments and townhomes strategically located close to community services and amenities yet nicely situated away from the hustle and bustle. If you are tired of cutting grass and shoveling snow but don't want to give up space and your double car garage, then with over 2800 SQ FT and an over-sized double garage, Townhome 9 may be the one for you! The covered porch opens to the gallery reception hallway and beyond to the living room where ceilings soar to 14ft; there is a cozy gas fireplace, faux-stone feature wall, surround-sound theatre speakers, custom cove lighting and a walkout to the covered 17 ft X 11 1/2 ft deck with steps to the back garden. The separate dining room will accommodate your full suite and is open to the kitchen which features custom fitted cabinetry, under-valance lighting, stainless-steel appliances and Brazilian granite counters. Conveniently located with inside access to the garage is the laundry/mud room with double closet and shoe locker. In its own "wing" are the guest bedroom, main four-piece bath. Double wardrobes and airing cupboard in the dressing alcove, an en suite with custom vanity and accessible over-size shower are found in the king-sized primary suite. An open stairway leads to the professionally finished lower level which includes a recreation / theatre / games room, in-home office, a bed-sitting room, 3 piece bath, storage/utility room, and cold room/wine cellar. With the perfect blend of contemporary design, energy-saving initiatives, custom cabinetry and quality finishes, Townhome 9 at Lamberts Walk may soon be the address you will call home. |
| Price | $885,000 |
| Taxes: | $3951.29 |
| Assessment Year: | 2024 |
| Occupancy: | Owner |
| Address: | 678 LINE 2 Road , Niagara-on-the-Lake, L0S 1T0, Niagara |
| Postal Code: | L0S 1T0 |
| Province/State: | Niagara |
| Legal Description: | Unit 3, Level 1, Niagara North Standard |
| Directions/Cross Streets: | 678 Line 2 Road (Lamberts Walk) between Four Mile Creek Road and Concession 2 Road |
| Level/Floor | Room | Length(ft) | Width(ft) | Descriptions | |
| Room 1 | Main | Living Ro | 18.99 | 11.68 | |
| Room 2 | Main | Dining Ro | 12.66 | 11.15 | |
| Room 3 | Main | Kitchen | 11.32 | 11.15 | |
| Room 4 | Main | Laundry | 8.17 | 7.35 | |
| Room 5 | Main | Primary B | 16.01 | 11.68 | |
| Room 6 | Main | Other | 10 | 4.99 | |
| Room 7 | Main | Bedroom | 14.66 | 10.17 | |
| Room 8 | Main | Bathroom | 8.23 | 4.99 | |
| Room 9 | Main | Other | 16.92 | 4.66 | |
| Room 10 | Main | Recreatio | 14.99 | 4.82 | |
| Room 11 | Basement | Other | 18.99 | 8.66 | |
| Room 12 | Basement | Recreatio | 2210.1 | 14.99 | |
| Room 13 | Basement | Game Room | 1013.22 | 4.99 | |
| Room 14 | Basement | Bedroom | 16.83 | 11.58 |
| Washroom Type | No. of Pieces | Level |
| Washroom Type 1 | 4 | Main |
| Washroom Type 2 | 3 | Basement |
| Washroom Type 3 | 0 | |
| Washroom Type 4 | 0 | |
| Washroom Type 5 | 0 | |
| Washroom Type 6 | 4 | Main |
| Washroom Type 7 | 3 | Basement |
| Washroom Type 8 | 0 | |
| Washroom Type 9 | 0 | |
| Washroom Type 10 | 0 |
| Total Area: | 2774.00 |
| Total Area Code: | Square Feet |
| Approximatly Age: | 6-10 |
| Washrooms: | 2 |
| Heat Type: | Forced Air |
| Central Air Conditioning: | Central Air |
| Elevator Lift: | False |
$
%
Years
This calculator is for demonstration purposes only. Always consult a professional
financial advisor before making personal financial decisions.
| Although the information displayed is believed to be accurate, no warranties or representations are made of any kind. |
| BOSLEY REAL ESTATE LTD., BROKERAGE |
|
|

Sumit Chopra
Broker
Dir:
647-964-2184
Bus:
905-230-3100
Fax:
905-230-8577
| Virtual Tour | Book Showing | Email a Friend |
Jump To:
At a Glance:
| Type: | Com - Condo Townhouse |
| Area: | Niagara |
| Municipality: | Niagara-on-the-Lake |
| Neighbourhood: | 108 - Virgil |
| Style: | Bungalow |
| Approximate Age: | 6-10 |
| Tax: | $3,951.29 |
| Maintenance Fee: | $433.77 |
| Beds: | 2+1 |
| Baths: | 2 |
| Fireplace: | Y |
| Pool: | None |
Locatin Map:
Payment Calculator:

