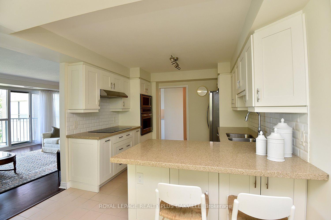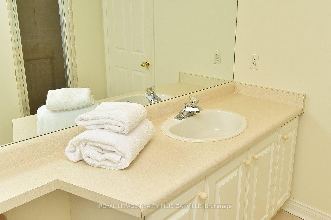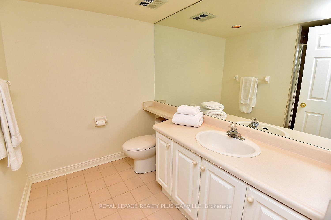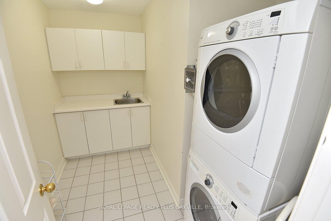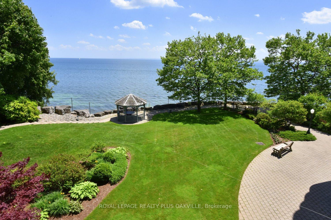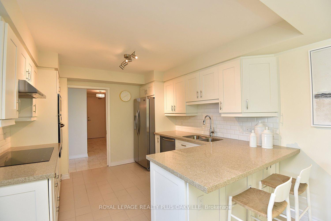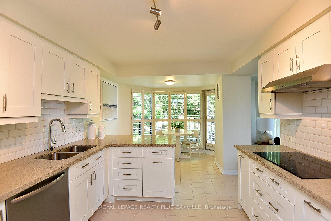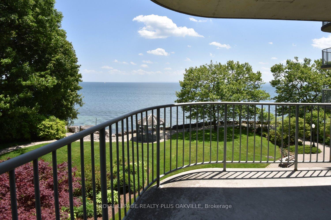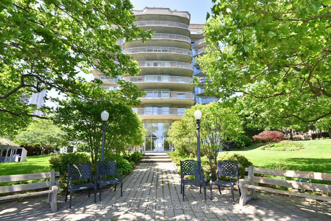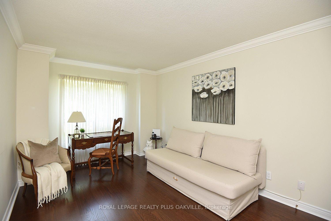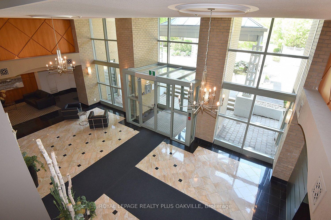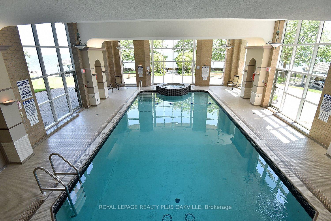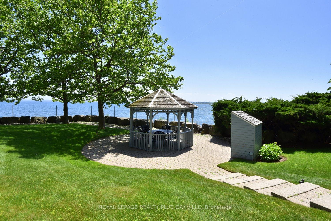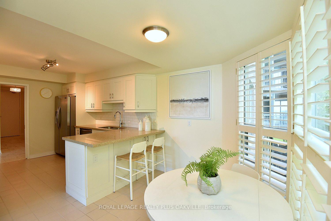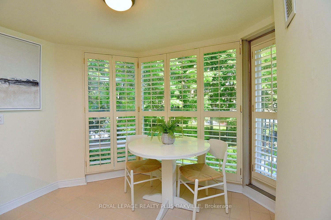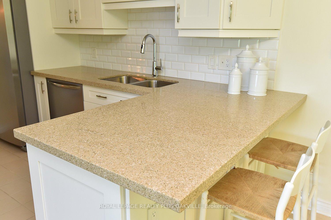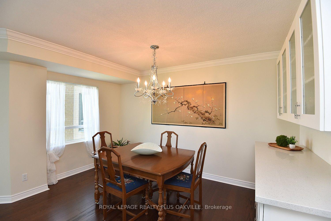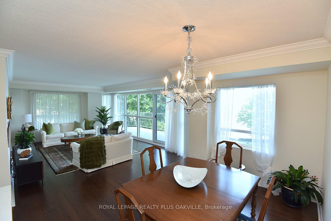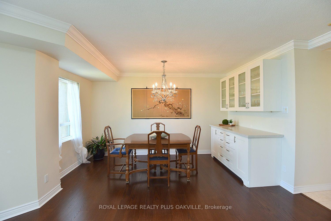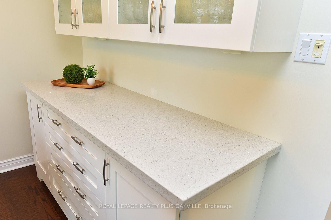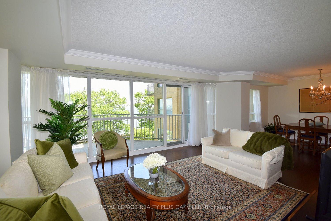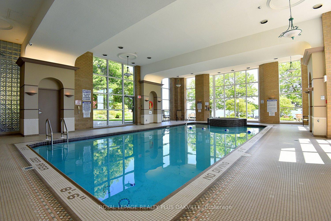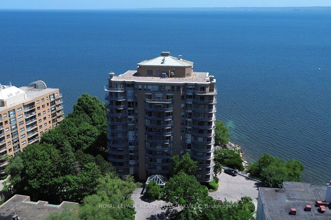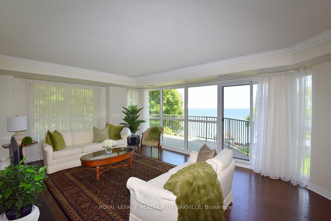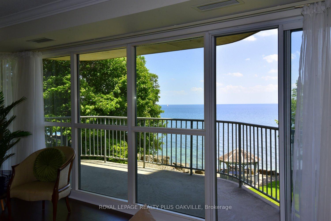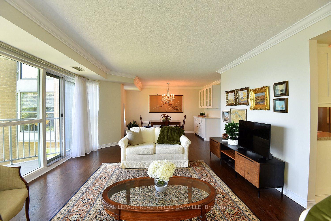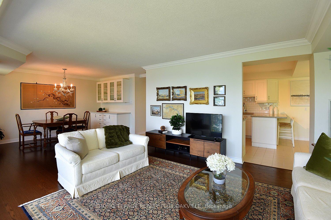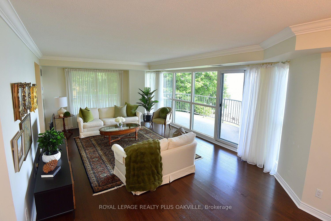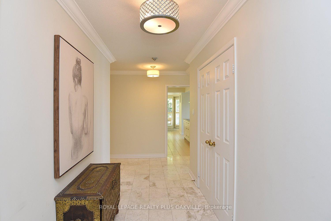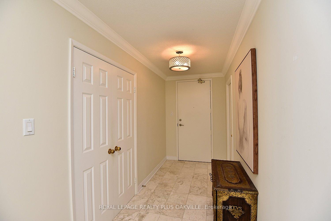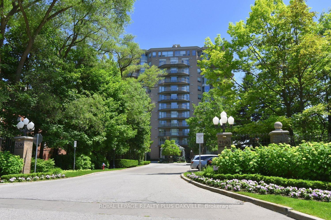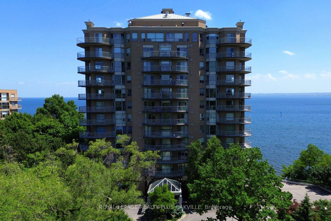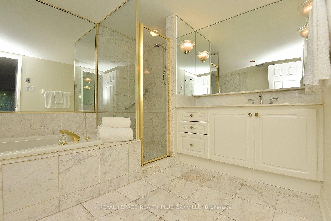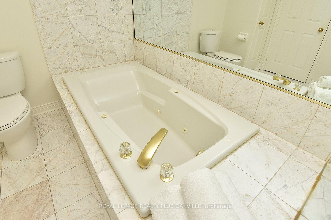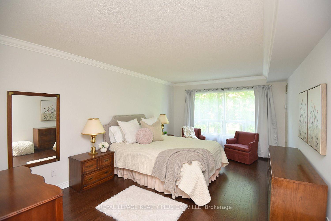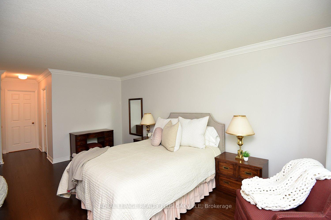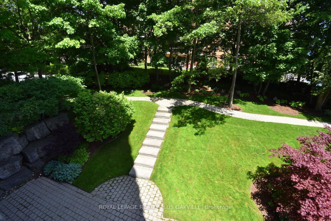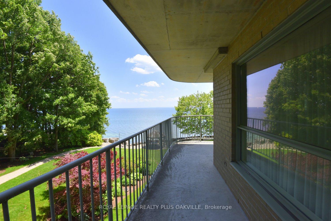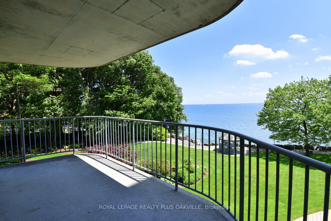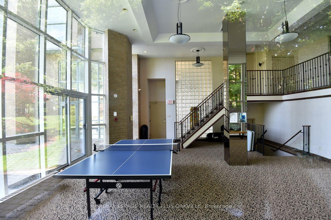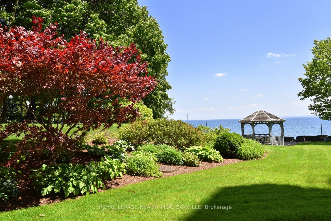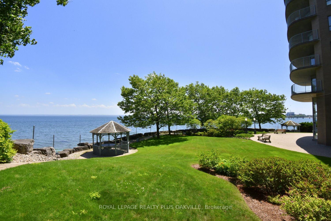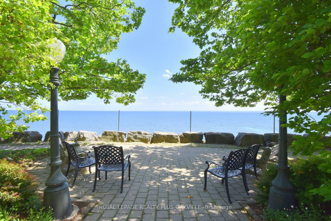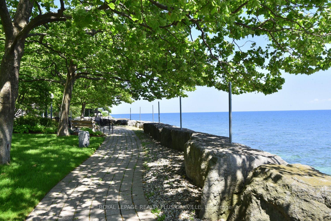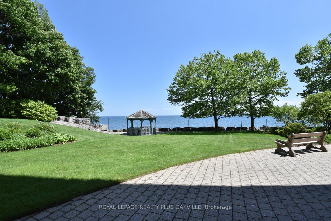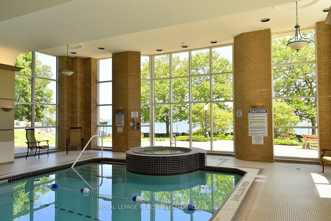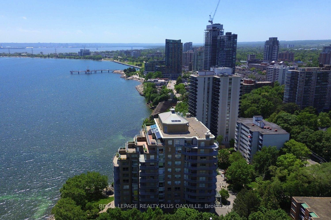$1,349,000
Available - For Sale
Listing ID: W12242991
2190 Lakeshore Road , Burlington, L7R 4K1, Halton
| Welcome to a serene and comfortable lifestyle in this beautifully maintained lakefront condominium an ideal home for those seeking ease, elegance, and community. Set against the backdrop of stunning, unobstructed views of Lake Ontario, this 1,600 sq ft, two-bedroom, two-bathroom suite offers everything you need for relaxed, low-maintenance living. The spacious primary bedroom includes a walk-in closet, an additional full closet, and a private ensuite bath with linen closet. A bright and updated kitchen features a timeless white design, stainless steel appliances, wall oven and microwave, cooktop, and a sunny bay window perfect for morning coffee. The open-concept living and dining areas are filled with natural light and offer breathtaking lake views. You'll appreciate the convenience of a full laundry room with a utility sink, two parking spots, and a separate storage locker. This is a quiet, well-kept building with a strong sense of community and exceptional amenities indoor pool and spa, fitness and games rooms, library, party room, and lakeside BBQ areas all set among beautifully landscaped grounds. Just a short stroll to downtown Burlington's shops, restaurants, and waterfront paths yet tucked away from the bustle. |
| Price | $1,349,000 |
| Taxes: | $8326.00 |
| Assessment Year: | 2025 |
| Occupancy: | Owner |
| Address: | 2190 Lakeshore Road , Burlington, L7R 4K1, Halton |
| Postal Code: | L7R 4K1 |
| Province/State: | Halton |
| Directions/Cross Streets: | Lakeshore & Smith |
| Level/Floor | Room | Length(ft) | Width(ft) | Descriptions | |
| Room 1 | Main | Kitchen | 11.58 | 10.76 | Bay Window, B/I Appliances, Breakfast Area |
| Room 2 | Main | Breakfast | 8.99 | 7.15 | Double Sink |
| Room 3 | Main | Dining Ro | 13.48 | 11.74 | Combined w/Living, Pantry |
| Room 4 | Main | Living Ro | 16.4 | 13.84 | W/O To Sundeck |
| Room 5 | Main | Foyer | 12.66 | 5.51 | |
| Room 6 | Main | Laundry | 9.84 | 8 | Laundry Sink |
| Room 7 | Main | Primary B | 17.42 | 11.91 | 4 Pc Ensuite, Walk-In Closet(s) |
| Room 8 | Main | Bathroom | 11.58 | 8.53 | 4 Pc Ensuite |
| Room 9 | Main | Bedroom 2 | 13.84 | 10.07 | |
| Room 10 | Main | Bathroom | 9.09 | 7.97 | 3 Pc Bath |
| Room 11 | Main | Other | 24.01 | 7.08 |
| Washroom Type | No. of Pieces | Level |
| Washroom Type 1 | 3 | Main |
| Washroom Type 2 | 4 | Main |
| Washroom Type 3 | 0 | |
| Washroom Type 4 | 0 | |
| Washroom Type 5 | 0 | |
| Washroom Type 6 | 3 | Main |
| Washroom Type 7 | 4 | Main |
| Washroom Type 8 | 0 | |
| Washroom Type 9 | 0 | |
| Washroom Type 10 | 0 |
| Total Area: | 0.00 |
| Approximatly Age: | 31-50 |
| Sprinklers: | Secu |
| Washrooms: | 2 |
| Heat Type: | Forced Air |
| Central Air Conditioning: | Central Air |
| Elevator Lift: | True |
$
%
Years
This calculator is for demonstration purposes only. Always consult a professional
financial advisor before making personal financial decisions.
| Although the information displayed is believed to be accurate, no warranties or representations are made of any kind. |
| ROYAL LEPAGE REALTY PLUS OAKVILLE |
|
|

Sumit Chopra
Broker
Dir:
647-964-2184
Bus:
905-230-3100
Fax:
905-230-8577
| Virtual Tour | Book Showing | Email a Friend |
Jump To:
At a Glance:
| Type: | Com - Condo Apartment |
| Area: | Halton |
| Municipality: | Burlington |
| Neighbourhood: | Brant |
| Style: | 1 Storey/Apt |
| Approximate Age: | 31-50 |
| Tax: | $8,326 |
| Maintenance Fee: | $1,788.78 |
| Beds: | 2 |
| Baths: | 2 |
| Fireplace: | N |
Locatin Map:
Payment Calculator:

