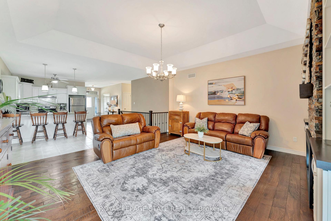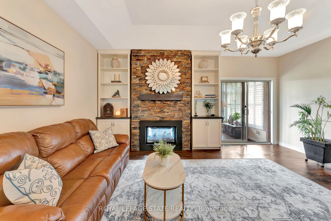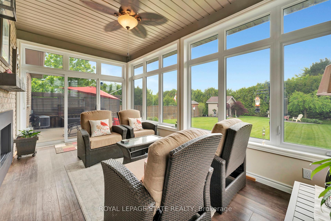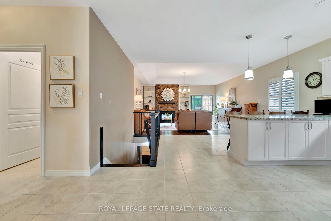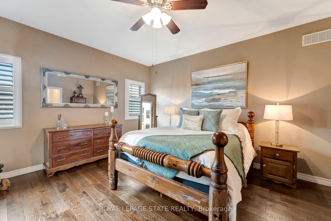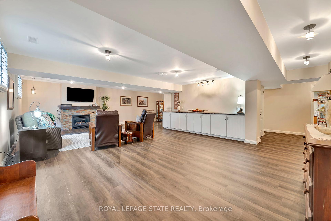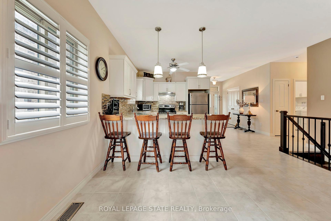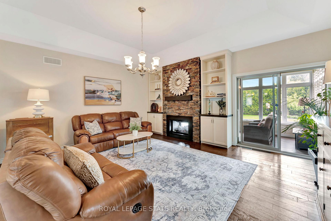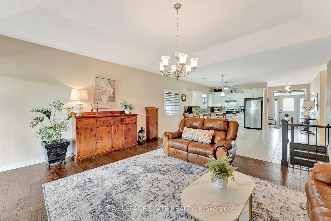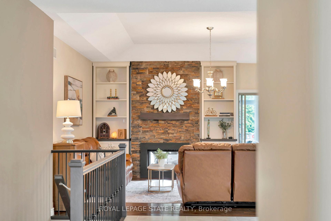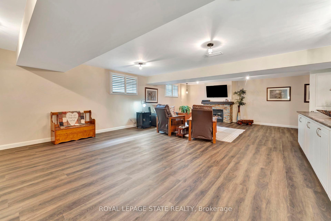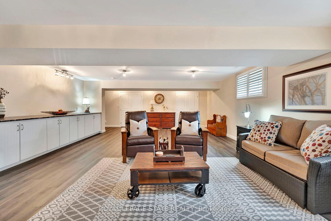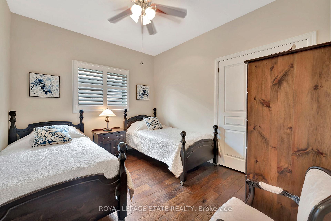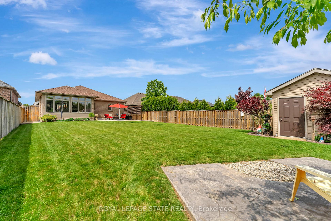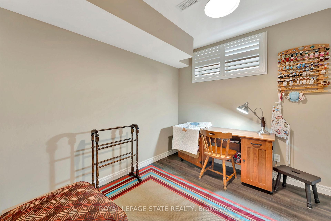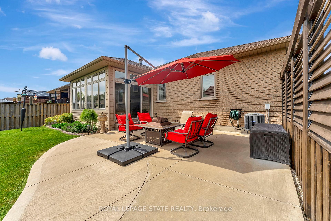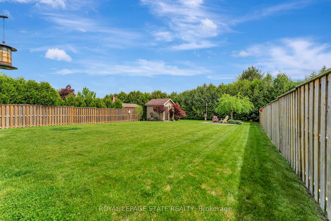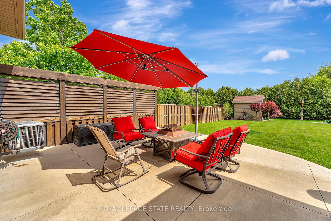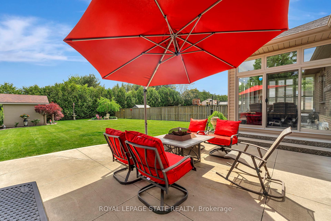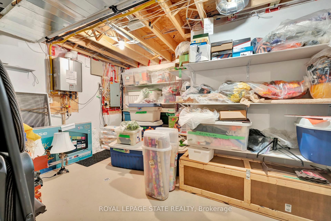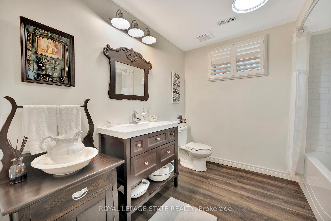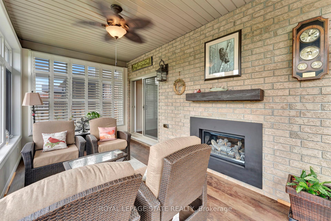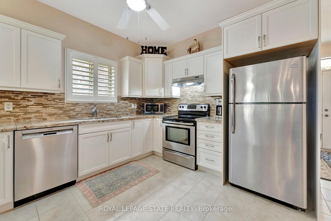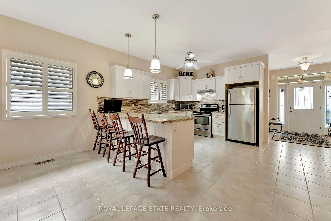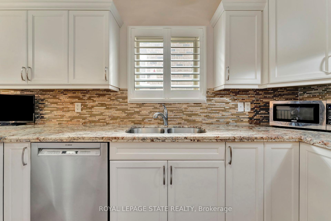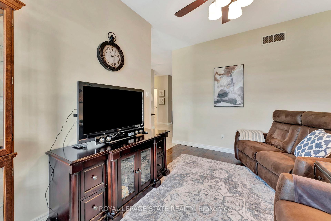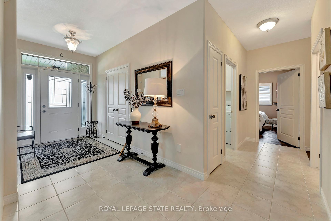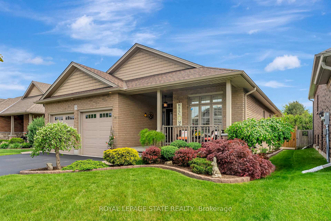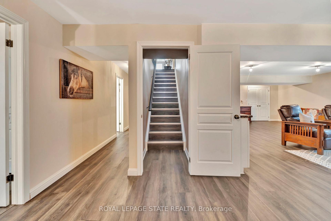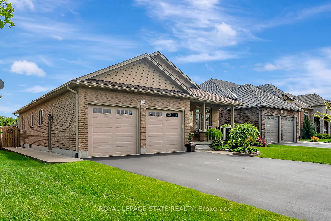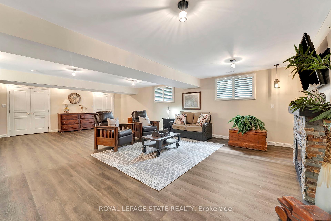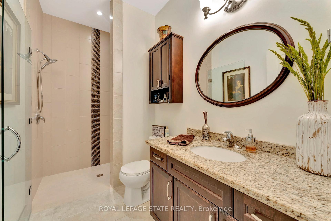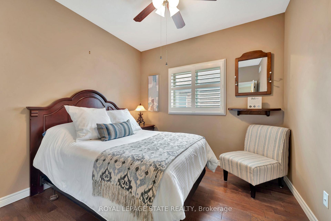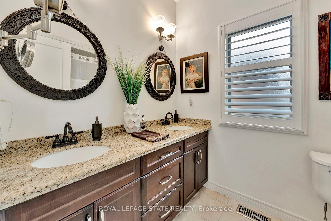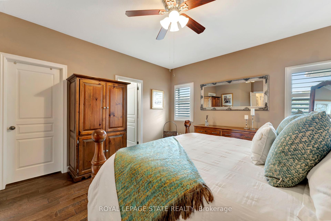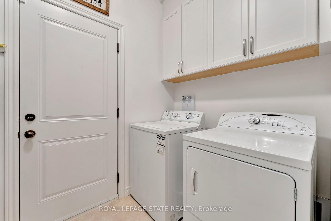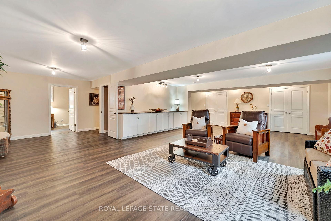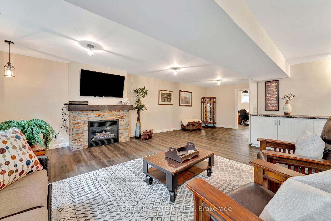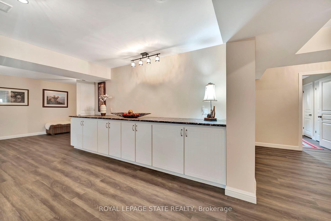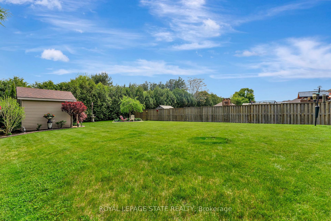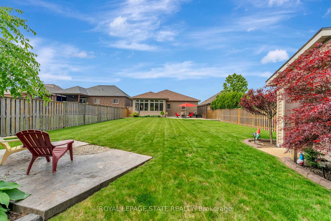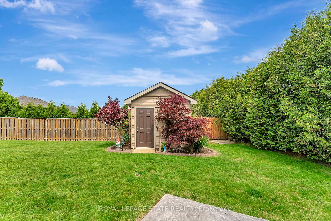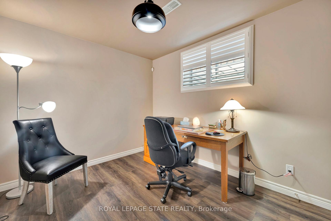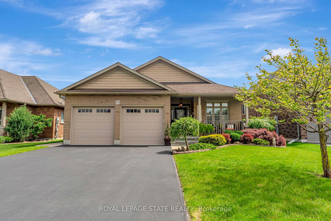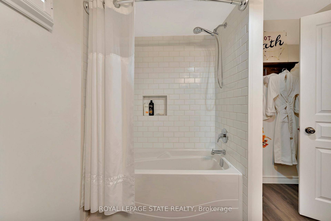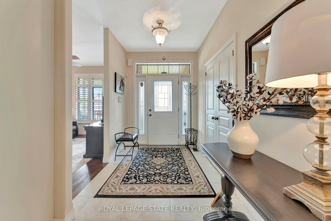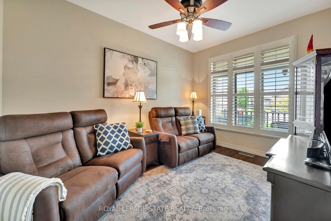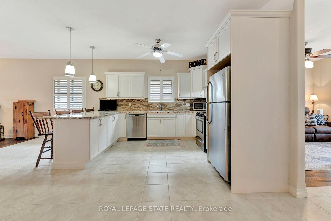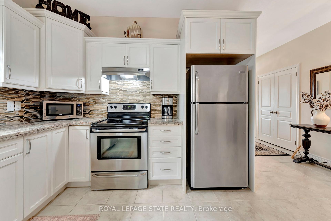$935,000
Available - For Sale
Listing ID: X12185018
58 Cottonwood Stre , Norfolk, N0E 1Y0, Norfolk
| Discover this quality-built, custom bungalow located in the picturesque and peaceful town of Waterford. Offering over 3,100 sq. ft. of beautifully finished living space, this home combines timeless elegance with thoughtful functionality, ideal for families, retirees, or multi-generational living. The bright and spacious open-concept main floor features a large white kitchen with granite counters, SS appliances and ample space for a dining table. Enjoy a spacious living room with a cozy double sided fireplace with doors to a gorgeous sunroom, perfect for enjoying your morning coffee or relaxing while overlooking the fully fenced backyard. Enjoy 3 bedrooms, a den or formal dining room, and 3 full bathrooms. The primary suite is a serene retreat with a luxurious 5-piece ensuite and ample closet space. Step outside to a professionally landscaped yard complete with a patio, large shed, and cozy firepit area ideal for entertaining or quiet evenings under the stars. The professionally finished basement offers excellent in-law potential with 2 additional bedrooms, a 4-piece bathroom, and abundant space ready for a future kitchen setup. Additional features include: stunning hardwood floors, 9 ft. ceilings, main floor laundry with garage access, covered front porch, double garage & 4-car driveway parking. Located on a quiet street in a family-friendly neighbourhood. This home is a rare gem with room for everyone and every lifestyle. Book your private showing today and experience the best of Waterford living. |
| Price | $935,000 |
| Taxes: | $5145.00 |
| Occupancy: | Owner |
| Address: | 58 Cottonwood Stre , Norfolk, N0E 1Y0, Norfolk |
| Acreage: | < .50 |
| Directions/Cross Streets: | Washington to Cottonwood |
| Rooms: | 7 |
| Rooms +: | 4 |
| Bedrooms: | 3 |
| Bedrooms +: | 2 |
| Family Room: | T |
| Basement: | Full, Finished |
| Level/Floor | Room | Length(ft) | Width(ft) | Descriptions | |
| Room 1 | Main | Foyer | 9.84 | 42.64 | Double Closet |
| Room 2 | Main | Living Ro | 17.09 | 15.09 | Hardwood Floor, Fireplace |
| Room 3 | Main | Kitchen | 17.97 | 10.79 | Granite Counters, California Shutters |
| Room 4 | Main | Den | 12.69 | 9.77 | Hardwood Floor, California Shutters |
| Room 5 | Main | Primary B | 15.48 | 13.09 | Hardwood Floor, California Shutters |
| Room 6 | Main | Bedroom | 11.48 | 9.09 | Hardwood Floor, California Shutters |
| Room 7 | Main | Bedroom | 9.97 | 9.48 | Hardwood Floor, California Shutters |
| Room 8 | Main | Bathroom | 9.97 | 6.69 | 5 Pc Ensuite, Double Sink |
| Room 9 | Main | Bathroom | 7.97 | 4.99 | 3 Pc Bath, Separate Shower, Granite Counters |
| Room 10 | Main | Solarium | 17.38 | 10.5 | Fireplace, California Shutters, Overlooks Backyard |
| Room 11 | Main | Laundry | 8.99 | 5.58 | W/O To Garage |
| Room 12 | Basement | Bedroom 4 | 11.38 | 9.38 | Vinyl Floor |
| Room 13 | Basement | Bedroom 5 | 8.86 | 8.27 | Vinyl Floor |
| Room 14 | Basement | Bathroom | 10.69 | 5.38 | 4 Pc Bath |
| Room 15 | Basement | Recreatio | 29.98 | 18.07 | Fireplace |
| Washroom Type | No. of Pieces | Level |
| Washroom Type 1 | 3 | Main |
| Washroom Type 2 | 5 | Main |
| Washroom Type 3 | 4 | Basement |
| Washroom Type 4 | 0 | |
| Washroom Type 5 | 0 | |
| Washroom Type 6 | 3 | Main |
| Washroom Type 7 | 5 | Main |
| Washroom Type 8 | 4 | Basement |
| Washroom Type 9 | 0 | |
| Washroom Type 10 | 0 |
| Total Area: | 0.00 |
| Approximatly Age: | 6-15 |
| Property Type: | Detached |
| Style: | Bungalow |
| Exterior: | Brick |
| Garage Type: | Attached |
| (Parking/)Drive: | Inside Ent |
| Drive Parking Spaces: | 3 |
| Park #1 | |
| Parking Type: | Inside Ent |
| Park #2 | |
| Parking Type: | Inside Ent |
| Park #3 | |
| Parking Type: | Private Do |
| Pool: | None |
| Other Structures: | Fence - Full, |
| Approximatly Age: | 6-15 |
| Approximatly Square Footage: | 1500-2000 |
| Property Features: | Cul de Sac/D, Fenced Yard |
| CAC Included: | N |
| Water Included: | N |
| Cabel TV Included: | N |
| Common Elements Included: | N |
| Heat Included: | N |
| Parking Included: | N |
| Condo Tax Included: | N |
| Building Insurance Included: | N |
| Fireplace/Stove: | Y |
| Heat Type: | Forced Air |
| Central Air Conditioning: | Central Air |
| Central Vac: | N |
| Laundry Level: | Syste |
| Ensuite Laundry: | F |
| Elevator Lift: | False |
| Sewers: | Sewer |
$
%
Years
This calculator is for demonstration purposes only. Always consult a professional
financial advisor before making personal financial decisions.
| Although the information displayed is believed to be accurate, no warranties or representations are made of any kind. |
| ROYAL LEPAGE STATE REALTY |
|
|

Sumit Chopra
Broker
Dir:
647-964-2184
Bus:
905-230-3100
Fax:
905-230-8577
| Virtual Tour | Book Showing | Email a Friend |
Jump To:
At a Glance:
| Type: | Freehold - Detached |
| Area: | Norfolk |
| Municipality: | Norfolk |
| Neighbourhood: | Waterford |
| Style: | Bungalow |
| Approximate Age: | 6-15 |
| Tax: | $5,145 |
| Beds: | 3+2 |
| Baths: | 3 |
| Fireplace: | Y |
| Pool: | None |
Locatin Map:
Payment Calculator:

