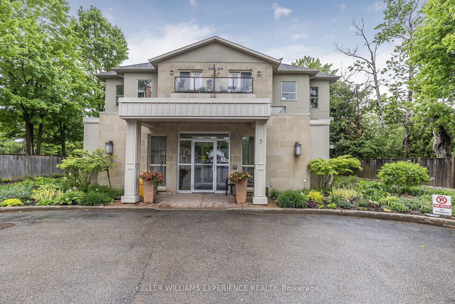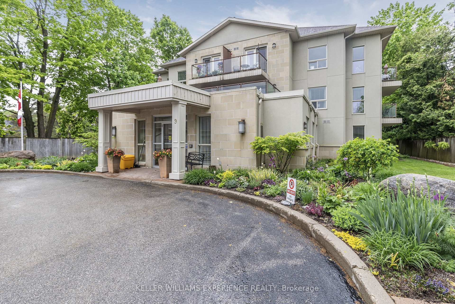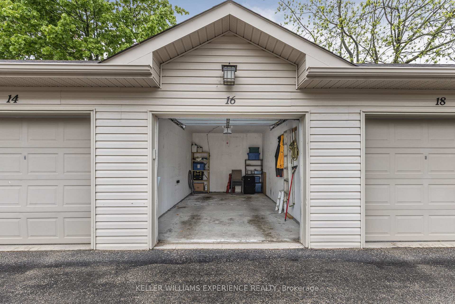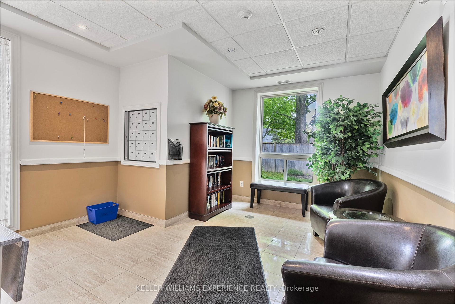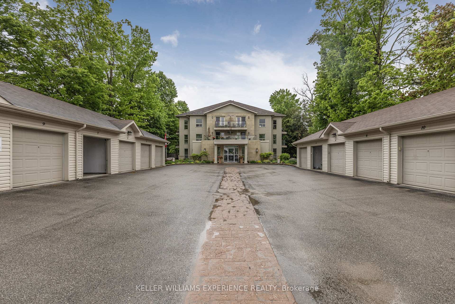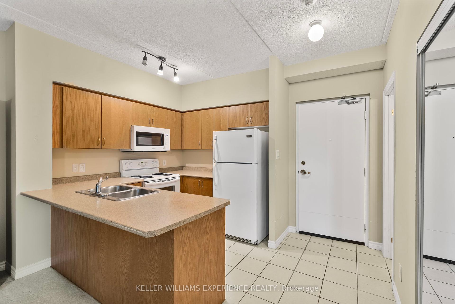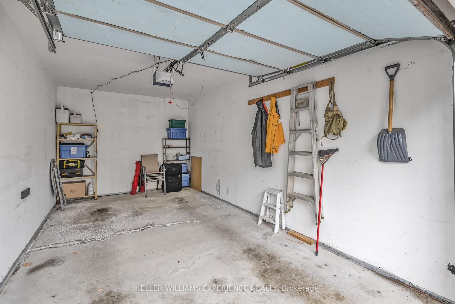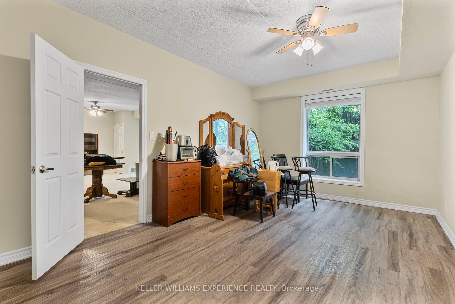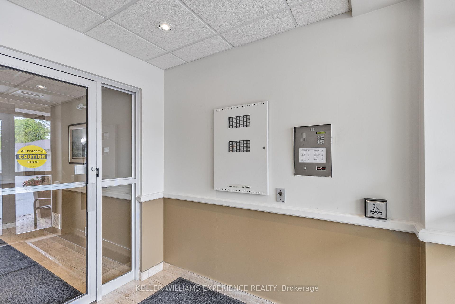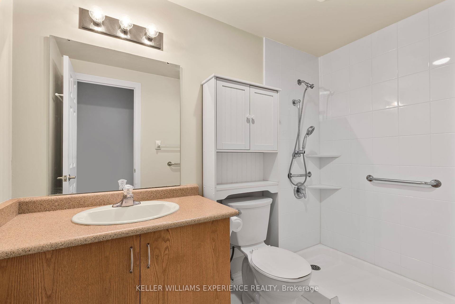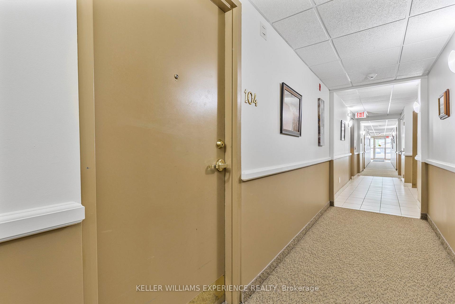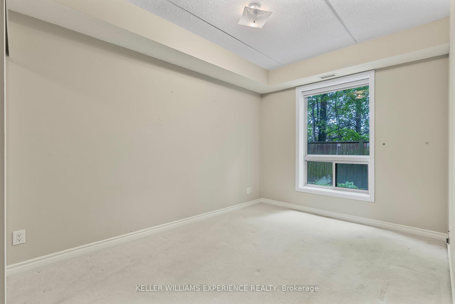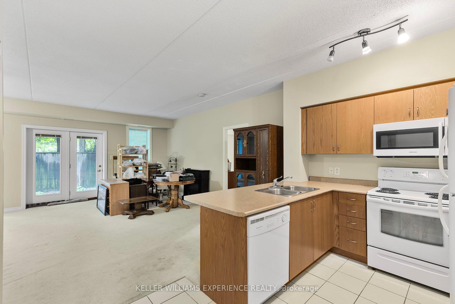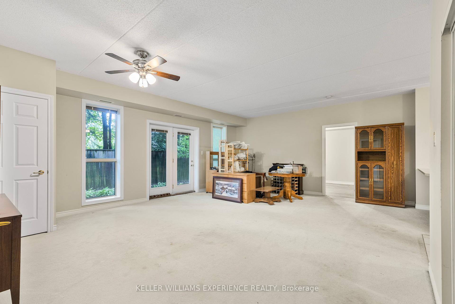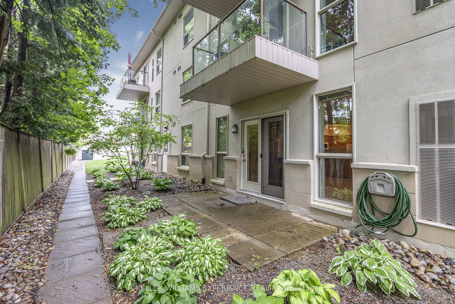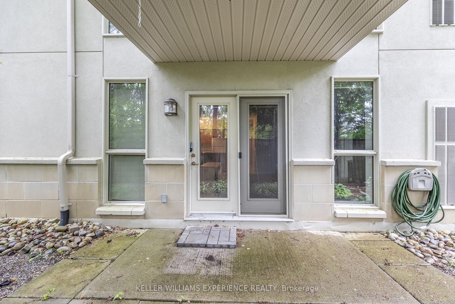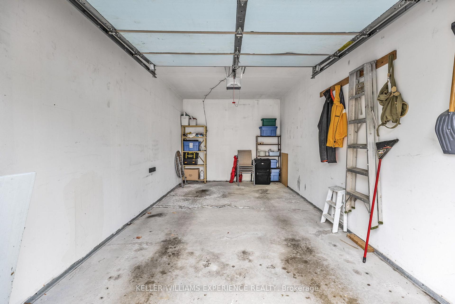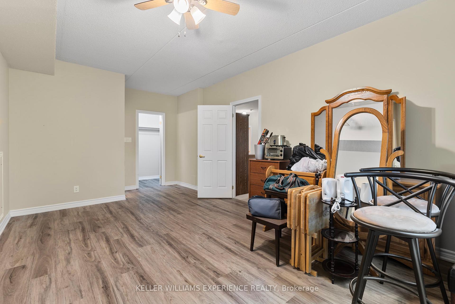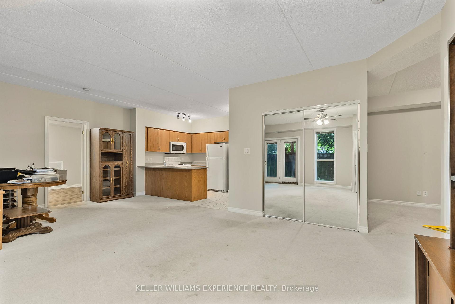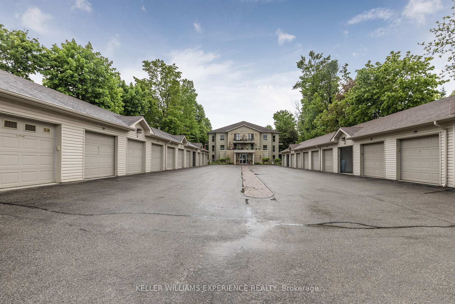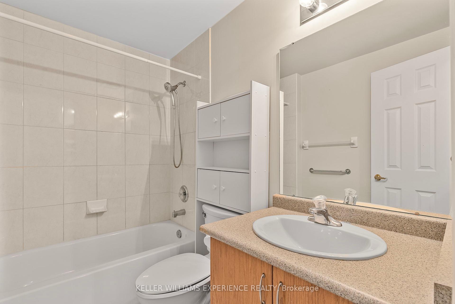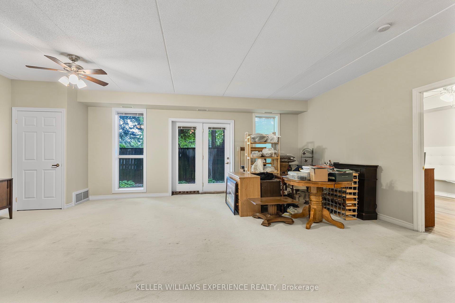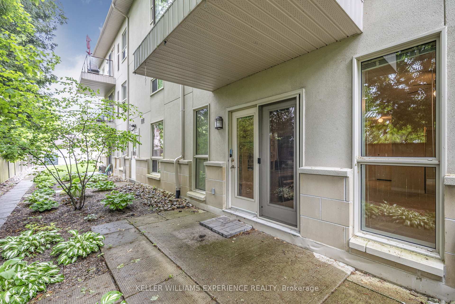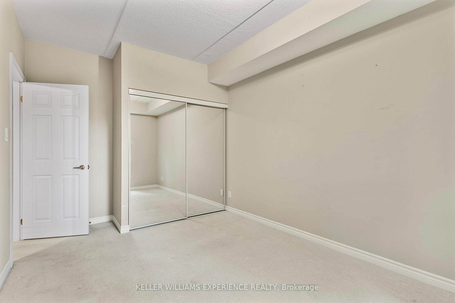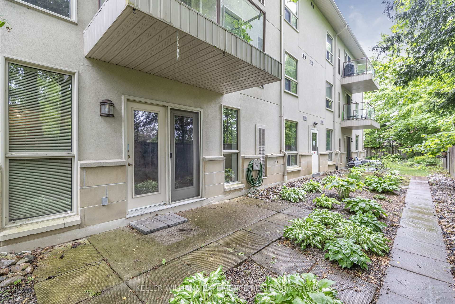$495,000
Available - For Sale
Listing ID: S12189817
9 Westmount Driv South , Orillia, L3V 6C8, Simcoe
| Don't miss your chance to own a home in this rarely offered, adult-oriented low-rise. A detached private garage provides ample space for both your vehicle and extra storage. Even better, the suite itself is a bright, open-concept unit on the ground floor. This move-in-ready unit offers 1,200 sq ft of comfortable living space with two bedrooms, a den and two full baths. An open-concept kitchen with breakfast bar flows into the living area, where garden doors lead to a patio - perfect for morning coffee or evening relaxation. The generous primary suite features a spacious walk-in closet and a three-piece ensuite with an accessible step-in shower, while the second bedroom and den provide flexible space for guests, a home office or hobbies. In-suite laundry, forced-air gas heating and central air-conditioning ensure year-round comfort. The small, adult-oriented building is meticulously maintained, with secure controlled entry, a welcoming lobby and mail area, a community room and beautifully landscaped, fenced grounds. The sale includes detached single garage #16, and a monthly condo fee of $450 covers water plus exterior and grounds maintenance including snow removal in the winter. Located moments from the hospital, shopping, public transit and downtown Orillia, this vacant unit allows a quick closing for those eager to begin worry-free living in a quiet, upscale community. |
| Price | $495,000 |
| Taxes: | $4036.30 |
| Assessment Year: | 2024 |
| Occupancy: | Vacant |
| Address: | 9 Westmount Driv South , Orillia, L3V 6C8, Simcoe |
| Postal Code: | L3V 6C8 |
| Province/State: | Simcoe |
| Directions/Cross Streets: | Mississaga St W & Westmount Dr S |
| Level/Floor | Room | Length(ft) | Width(ft) | Descriptions | |
| Room 1 | Main | Kitchen | 9.41 | 7.54 | Breakfast Bar |
| Room 2 | Main | Living Ro | 17.65 | 14.37 | Double Doors, Overlook Patio |
| Room 3 | Main | Dining Ro | 17.65 | 7.54 | |
| Room 4 | Main | Primary B | 21.88 | 11.71 | Walk-In Closet(s) |
| Room 5 | Main | Bathroom | 8.43 | 5.22 | 3 Pc Ensuite |
| Room 6 | Main | Bedroom | 14.66 | 9.77 | |
| Room 7 | Main | Den | 12.07 | 12.04 | |
| Room 8 | Main | Bathroom | 5.18 | 7.38 | 4 Pc Bath |
| Room 9 | Main | Laundry | 3.25 | 5.35 | Combined w/Laundry |
| Washroom Type | No. of Pieces | Level |
| Washroom Type 1 | 3 | Main |
| Washroom Type 2 | 4 | Main |
| Washroom Type 3 | 0 | |
| Washroom Type 4 | 0 | |
| Washroom Type 5 | 0 |
| Total Area: | 0.00 |
| Approximatly Age: | 16-30 |
| Sprinklers: | Secu |
| Washrooms: | 2 |
| Heat Type: | Forced Air |
| Central Air Conditioning: | Central Air |
| Elevator Lift: | True |
$
%
Years
This calculator is for demonstration purposes only. Always consult a professional
financial advisor before making personal financial decisions.
| Although the information displayed is believed to be accurate, no warranties or representations are made of any kind. |
| KELLER WILLIAMS EXPERIENCE REALTY |
|
|

Sumit Chopra
Broker
Dir:
647-964-2184
Bus:
905-230-3100
Fax:
905-230-8577
| Book Showing | Email a Friend |
Jump To:
At a Glance:
| Type: | Com - Condo Apartment |
| Area: | Simcoe |
| Municipality: | Orillia |
| Neighbourhood: | Orillia |
| Style: | Apartment |
| Approximate Age: | 16-30 |
| Tax: | $4,036.3 |
| Maintenance Fee: | $450 |
| Beds: | 2 |
| Baths: | 2 |
| Fireplace: | N |
Locatin Map:
Payment Calculator:

