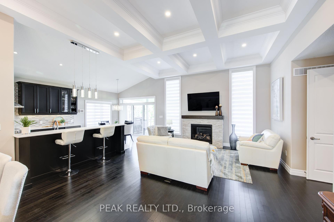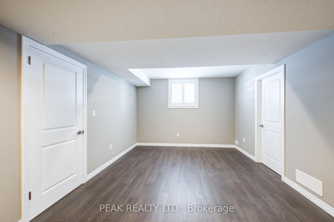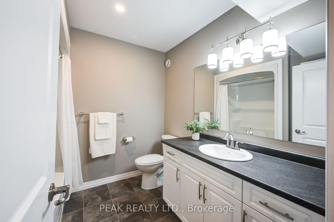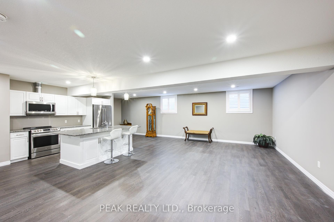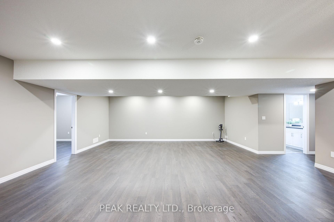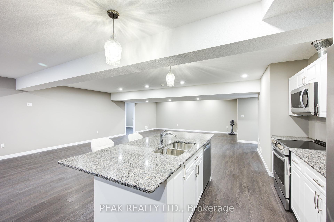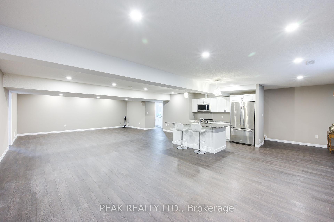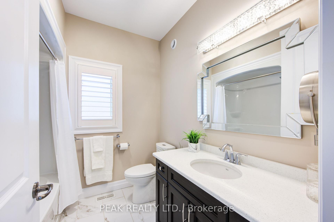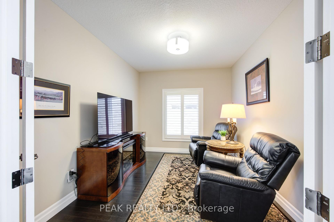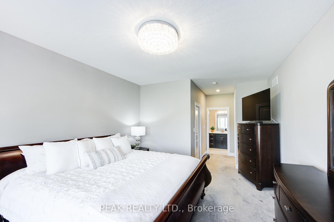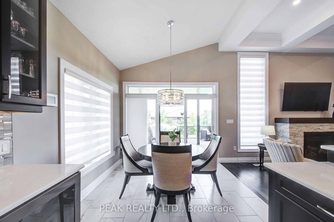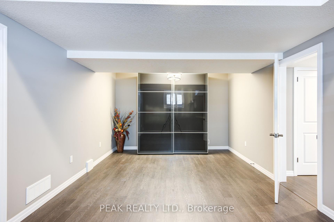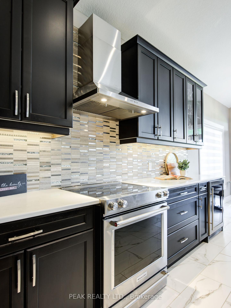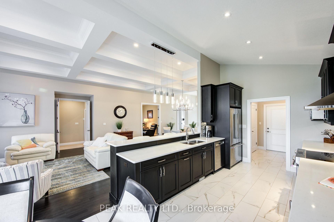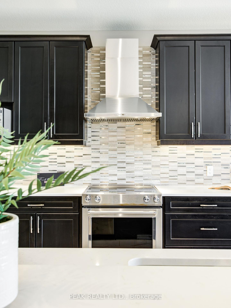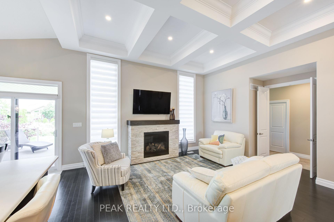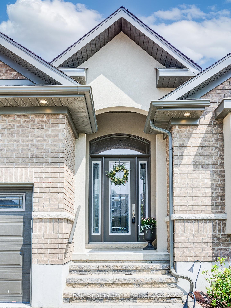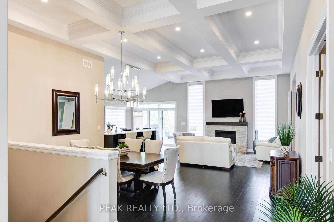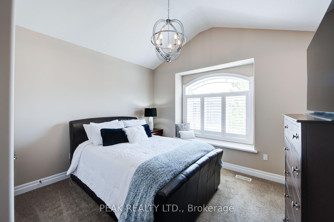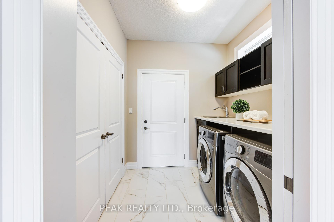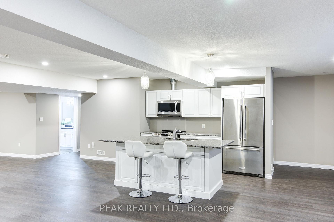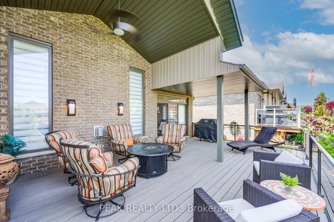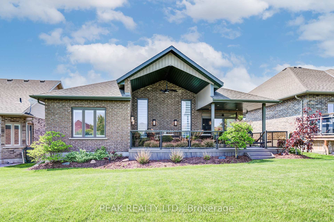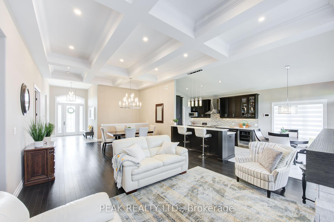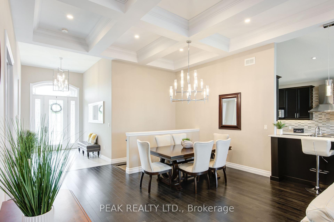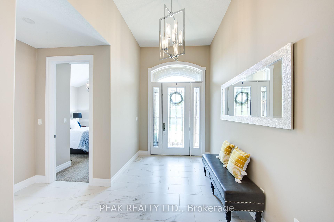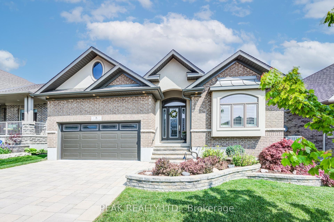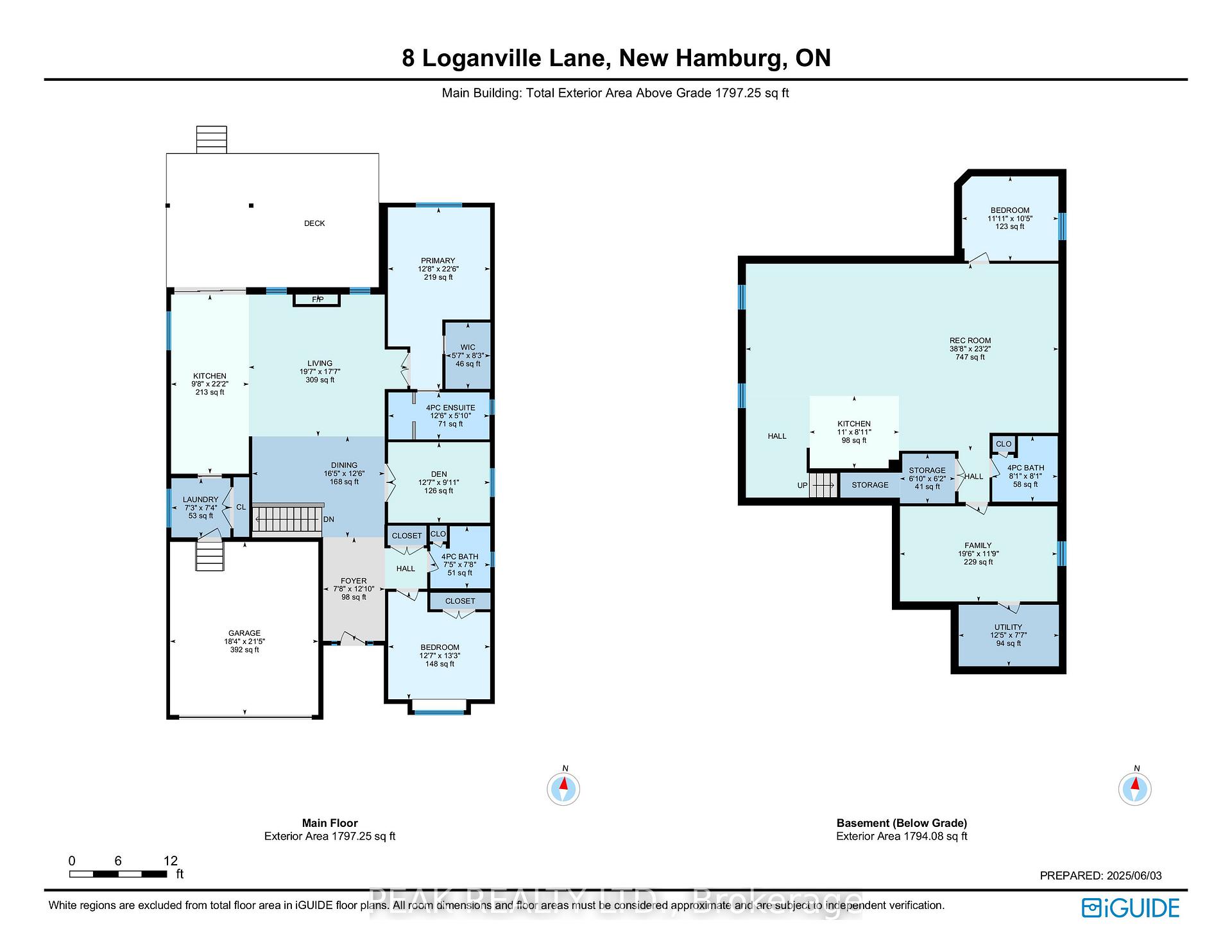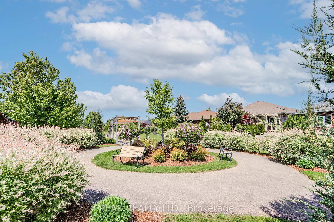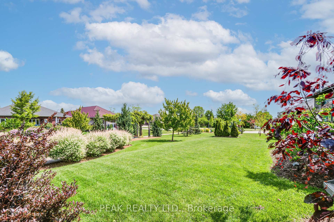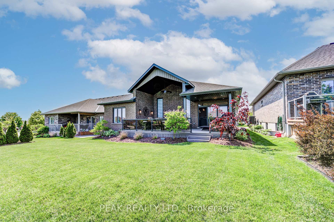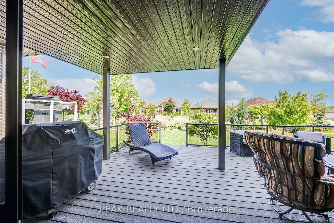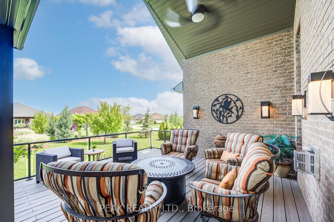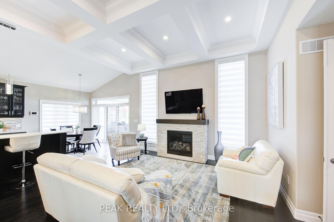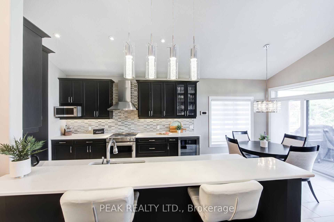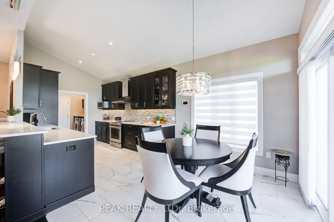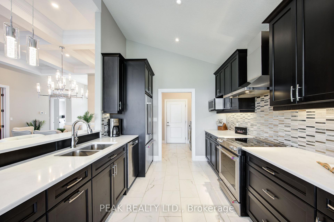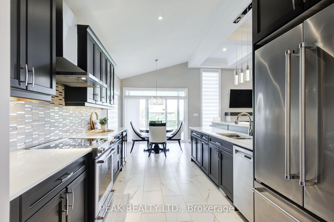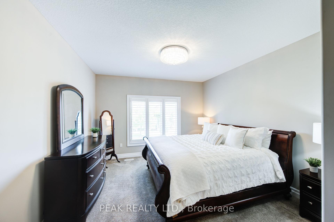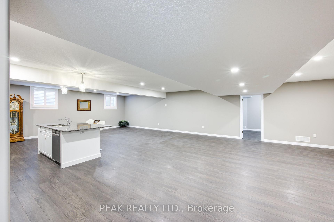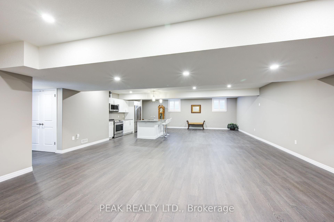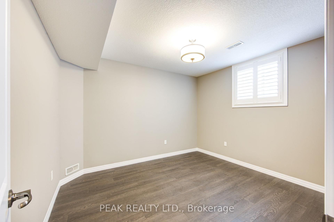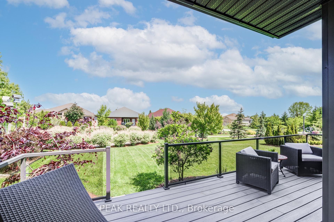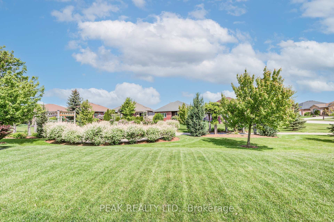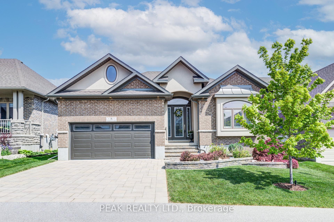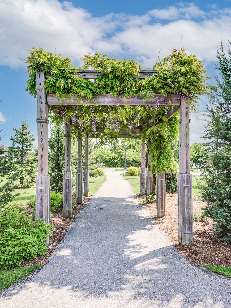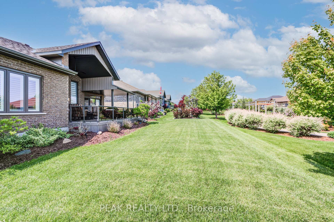$1,249,900
Available - For Sale
Listing ID: X12198445
8 Loganville Lane , Wilmot, N3A 0G2, Waterloo
| Welcome to 8 Loganville Lane - an impeccable, almost new Grand Model, nestled on a premium lot backing onto green space. Built in 2019, this popular 2-bedroom + den bungalow offers elegant design and exceptional craftsmanship. The main floor boasts 12-ft ceilings, hardwood flooring, gas fireplace, custom blinds on remote, and a striking coffered ceiling. The upgraded kitchen is a chefs dream with quartz countertops, stainless steel appliances, wine fridge, under-cabinet lighting, and peninsula seating. The primary suite overlooks the greenery and features a walk-in closet and luxurious ensuite with a low-barrier shower and stone double vanity. The front bedroom charms with a window seat and cathedral ceilings. A builder finished basement offers incredible flexibility with a full kitchen, 4-pc bath, large windows, and two additional rooms ideal for a gym, office, or guests accommodations. Outdoors, enjoy a composite deck, glass railings, gas line for BBQ and fire table, irrigation system, and heated double car garage. Direct access to trails, a courtyard, and a tranquil trellis-lined setting complete this rare offering. Energy Star rated with 200-amp service, EV rough-in, and central vac rough-in. Stonecroft's 18,000 sq. ft. rec center offers an indoor pool, fitness room, games/media rooms, library, party room, billiards, tennis courts, and 5 km of walking trails. Come live the lifestyle at Stonecroft! |
| Price | $1,249,900 |
| Taxes: | $6197.00 |
| Assessment Year: | 2024 |
| Occupancy: | Vacant |
| Address: | 8 Loganville Lane , Wilmot, N3A 0G2, Waterloo |
| Postal Code: | N3A 0G2 |
| Province/State: | Waterloo |
| Directions/Cross Streets: | Haysville Road |
| Level/Floor | Room | Length(ft) | Width(ft) | Descriptions | |
| Room 1 | Main | Bathroom | 7.41 | 7.68 | 4 Pc Bath |
| Room 2 | Main | Bathroom | 12.5 | 5.81 | 4 Pc Ensuite, Double Sink |
| Room 3 | Main | Den | 12.6 | 9.97 | |
| Room 4 | Main | Dining Ro | 16.4 | 12.5 | |
| Room 5 | Main | Foyer | 7.68 | 12.82 | |
| Room 6 | Main | Kitchen | 9.61 | 22.17 | Walk-Out, Sliding Doors |
| Room 7 | Main | Laundry | 7.28 | 7.31 | |
| Room 8 | Main | Living Ro | 19.61 | 17.55 | Gas Fireplace |
| Room 9 | Main | Primary B | 12.63 | 22.47 | Walk-In Closet(s), 4 Pc Ensuite |
| Room 10 | Basement | Bathroom | 8.1 | 8.1 | 4 Pc Bath |
| Room 11 | Basement | Bedroom | 11.91 | 10.43 | |
| Room 12 | Basement | Family Ro | 19.45 | 11.78 | |
| Room 13 | Basement | Kitchen | 11.05 | 8.95 | |
| Room 14 | Basement | Recreatio | 38.67 | 23.16 | |
| Room 15 | Basement | Other | 6.82 | 6.13 |
| Washroom Type | No. of Pieces | Level |
| Washroom Type 1 | 4 | Main |
| Washroom Type 2 | 4 | Basement |
| Washroom Type 3 | 0 | |
| Washroom Type 4 | 0 | |
| Washroom Type 5 | 0 | |
| Washroom Type 6 | 4 | Main |
| Washroom Type 7 | 4 | Basement |
| Washroom Type 8 | 0 | |
| Washroom Type 9 | 0 | |
| Washroom Type 10 | 0 |
| Total Area: | 0.00 |
| Approximatly Age: | 6-10 |
| Washrooms: | 3 |
| Heat Type: | Forced Air |
| Central Air Conditioning: | Central Air |
$
%
Years
This calculator is for demonstration purposes only. Always consult a professional
financial advisor before making personal financial decisions.
| Although the information displayed is believed to be accurate, no warranties or representations are made of any kind. |
| PEAK REALTY LTD. |
|
|

Sumit Chopra
Broker
Dir:
647-964-2184
Bus:
905-230-3100
Fax:
905-230-8577
| Virtual Tour | Book Showing | Email a Friend |
Jump To:
At a Glance:
| Type: | Com - Detached Condo |
| Area: | Waterloo |
| Municipality: | Wilmot |
| Neighbourhood: | Dufferin Grove |
| Style: | Bungalow |
| Approximate Age: | 6-10 |
| Tax: | $6,197 |
| Maintenance Fee: | $239.83 |
| Beds: | 2+1 |
| Baths: | 3 |
| Fireplace: | Y |
Locatin Map:
Payment Calculator:


