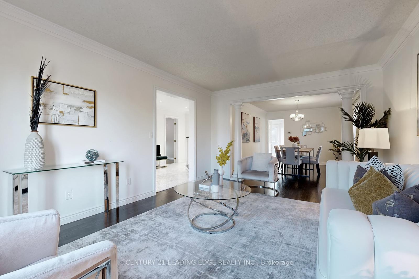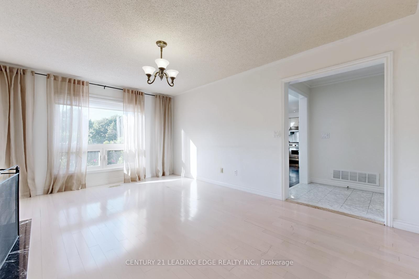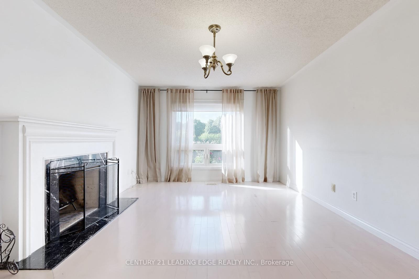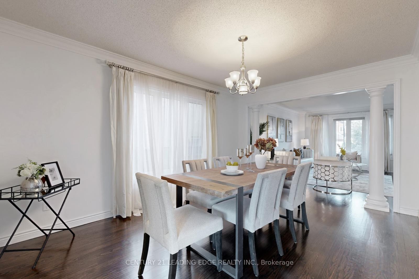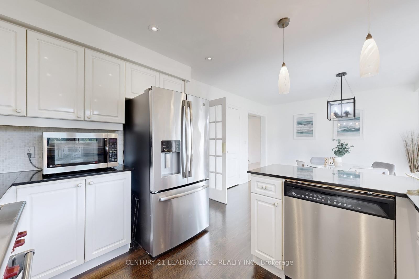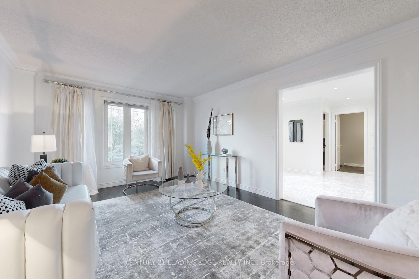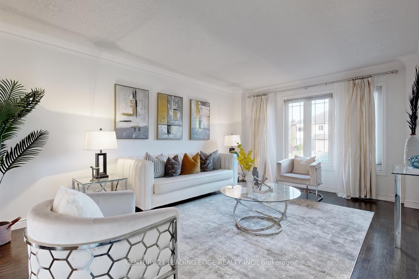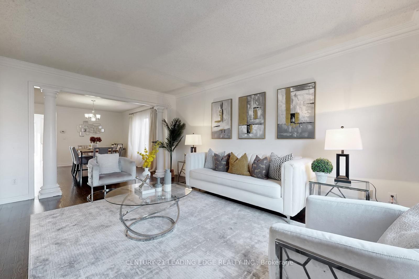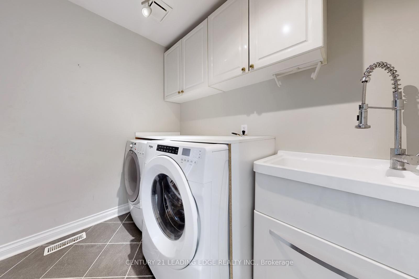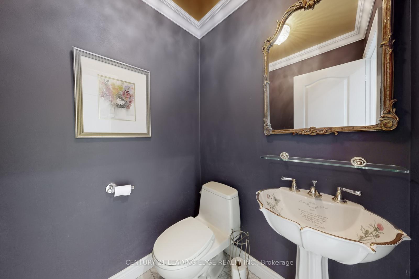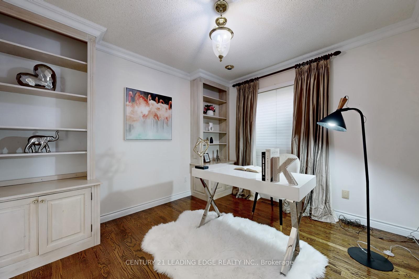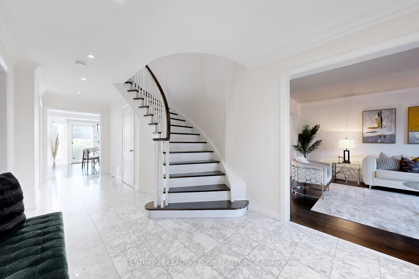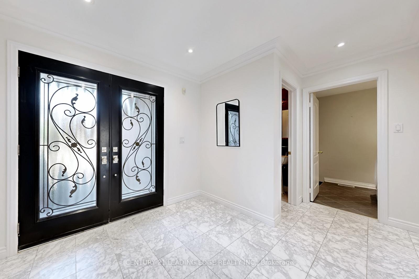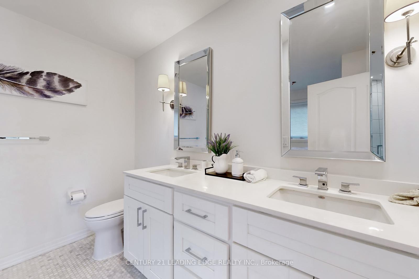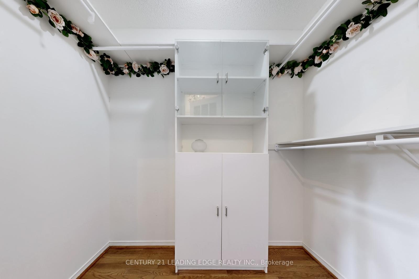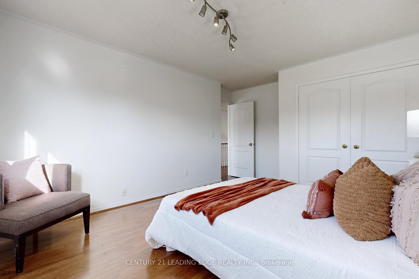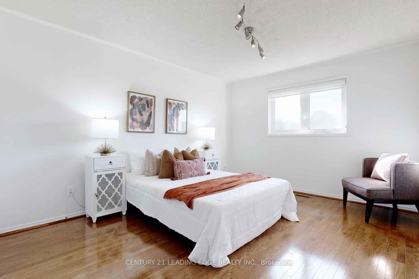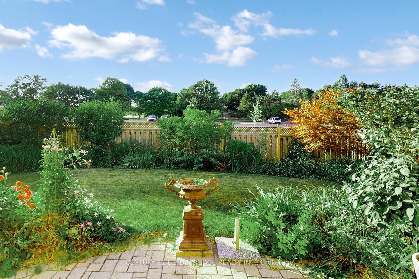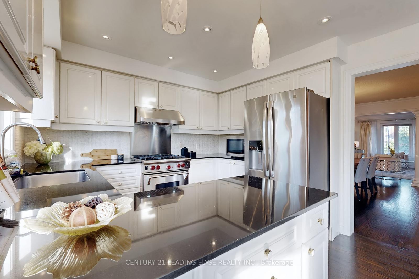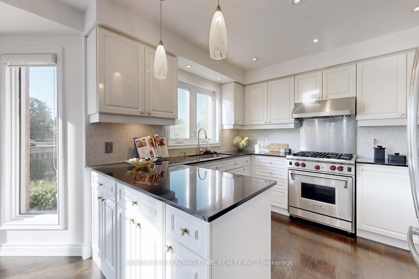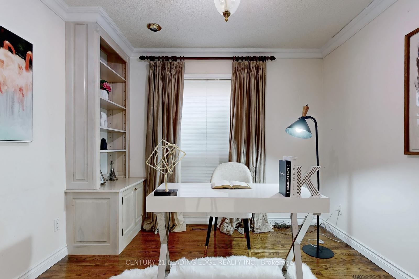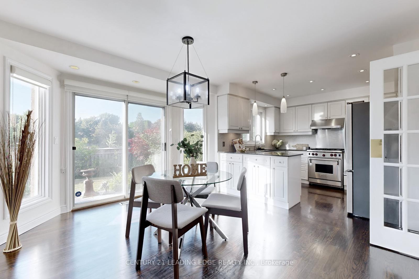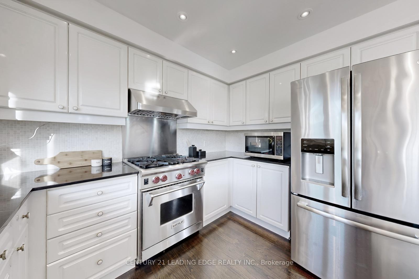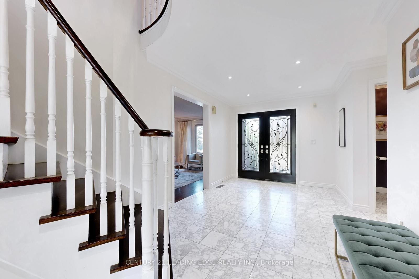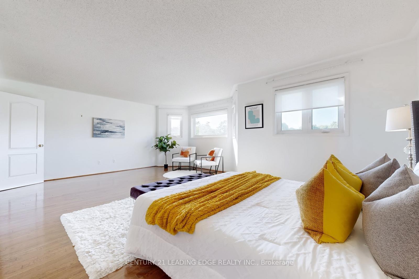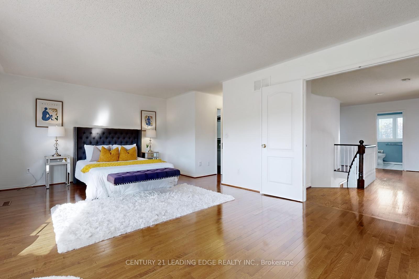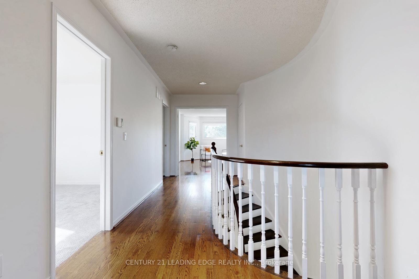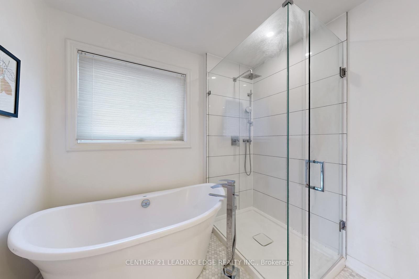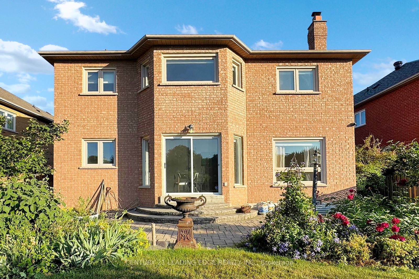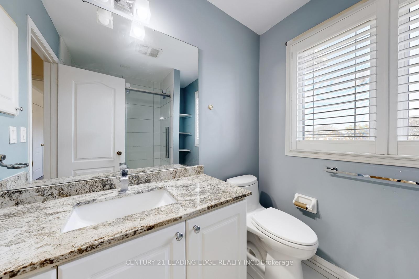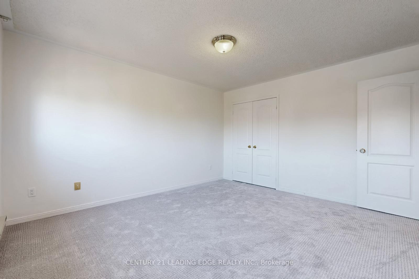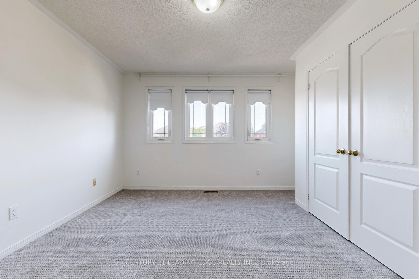$1,688,888
Available - For Sale
Listing ID: N12243812
32 Charrington Cres , Markham, L3R 0R2, York
| Welcome to 32 Charrington Crescent! Situated in prestigious prime Unionville, this executive 5 bedroom home is on a quiet street in a popular neighbourhood. Upon entering the home, marble tiles adorn the main floor hallway with hardwood and stone tile throughout the rest of the level. Enjoy cooking in a chef's kitchen with granite countertops and premium appliances. Enjoy spending time in a well sized private backyard featuring an interlock patio with a spectacular garden backing on to green space with a park and Unionville Tennis Club. Large living and dining rooms are great for entertaining along with a full sized family room complete with a wood burning fireplace. Office/Library room is complete with built in book shelving and a great nook for an office work station. The upper level has a very large primary bedroom with a walk in closet and 5 piece ensuite bath and 4 additional generously sized bedrooms. Easy nearby access to dining and entertainment on Unionville Main Street and Downtown Markham, plenty of grocery stores nearby (No Frills, Whole Foods both within walking distance), premium school zone. |
| Price | $1,688,888 |
| Taxes: | $8961.28 |
| Occupancy: | Vacant |
| Address: | 32 Charrington Cres , Markham, L3R 0R2, York |
| Directions/Cross Streets: | Warden & Hwy 7 |
| Rooms: | 10 |
| Bedrooms: | 5 |
| Bedrooms +: | 0 |
| Family Room: | T |
| Basement: | Unfinished |
| Level/Floor | Room | Length(ft) | Width(ft) | Descriptions | |
| Room 1 | Main | Living Ro | Hardwood Floor, Large Window | ||
| Room 2 | Main | Dining Ro | Hardwood Floor, Large Window | ||
| Room 3 | Main | Family Ro | Hardwood Floor, Fireplace | ||
| Room 4 | Main | Kitchen | Granite Counters, Stainless Steel Appl | ||
| Room 5 | Main | Mud Room | |||
| Room 6 | Second | Primary B | Hardwood Floor, Walk-In Closet(s), 5 Pc Ensuite | ||
| Room 7 | Second | Bedroom 2 | Hardwood Floor | ||
| Room 8 | Second | Bedroom 3 | Broadloom | ||
| Room 9 | Second | Bedroom 4 | Broadloom | ||
| Room 10 | Second | Bedroom 5 | Broadloom |
| Washroom Type | No. of Pieces | Level |
| Washroom Type 1 | 5 | Second |
| Washroom Type 2 | 4 | Second |
| Washroom Type 3 | 2 | Main |
| Washroom Type 4 | 0 | |
| Washroom Type 5 | 0 | |
| Washroom Type 6 | 5 | Second |
| Washroom Type 7 | 4 | Second |
| Washroom Type 8 | 2 | Main |
| Washroom Type 9 | 0 | |
| Washroom Type 10 | 0 |
| Total Area: | 0.00 |
| Property Type: | Detached |
| Style: | 2-Storey |
| Exterior: | Brick |
| Garage Type: | Attached |
| (Parking/)Drive: | Private |
| Drive Parking Spaces: | 3 |
| Park #1 | |
| Parking Type: | Private |
| Park #2 | |
| Parking Type: | Private |
| Pool: | None |
| Approximatly Square Footage: | 3000-3500 |
| CAC Included: | N |
| Water Included: | N |
| Cabel TV Included: | N |
| Common Elements Included: | N |
| Heat Included: | N |
| Parking Included: | N |
| Condo Tax Included: | N |
| Building Insurance Included: | N |
| Fireplace/Stove: | Y |
| Heat Type: | Forced Air |
| Central Air Conditioning: | Central Air |
| Central Vac: | Y |
| Laundry Level: | Syste |
| Ensuite Laundry: | F |
| Sewers: | Sewer |
$
%
Years
This calculator is for demonstration purposes only. Always consult a professional
financial advisor before making personal financial decisions.
| Although the information displayed is believed to be accurate, no warranties or representations are made of any kind. |
| CENTURY 21 LEADING EDGE REALTY INC. |
|
|

Sumit Chopra
Broker
Dir:
647-964-2184
Bus:
905-230-3100
Fax:
905-230-8577
| Virtual Tour | Book Showing | Email a Friend |
Jump To:
At a Glance:
| Type: | Freehold - Detached |
| Area: | York |
| Municipality: | Markham |
| Neighbourhood: | Unionville |
| Style: | 2-Storey |
| Tax: | $8,961.28 |
| Beds: | 5 |
| Baths: | 3 |
| Fireplace: | Y |
| Pool: | None |
Locatin Map:
Payment Calculator:











