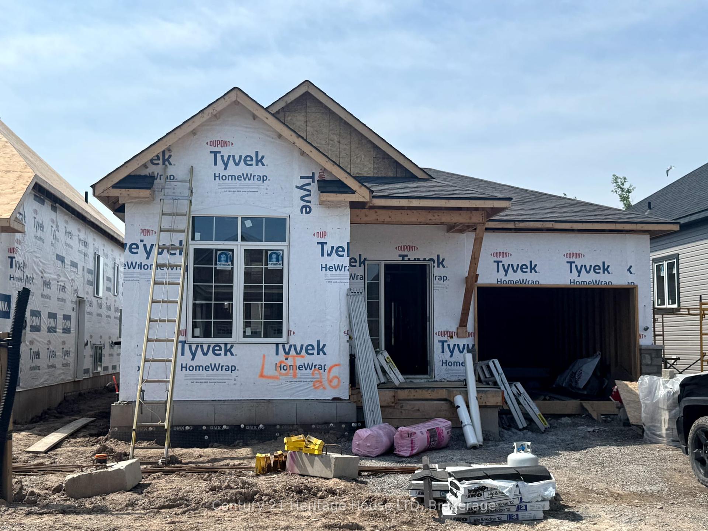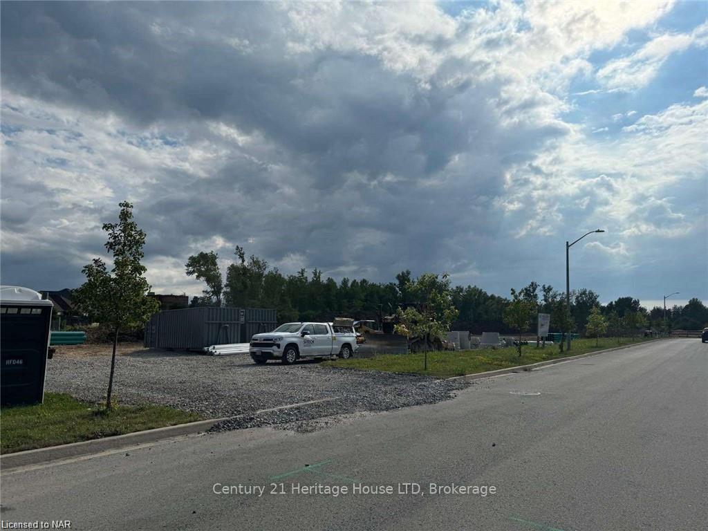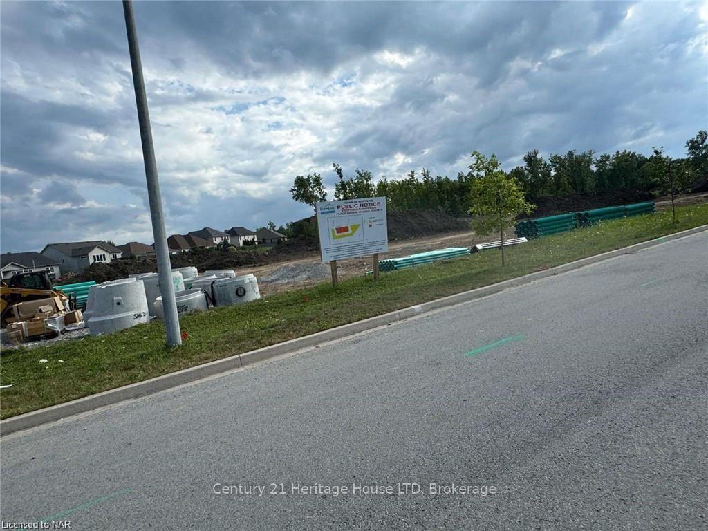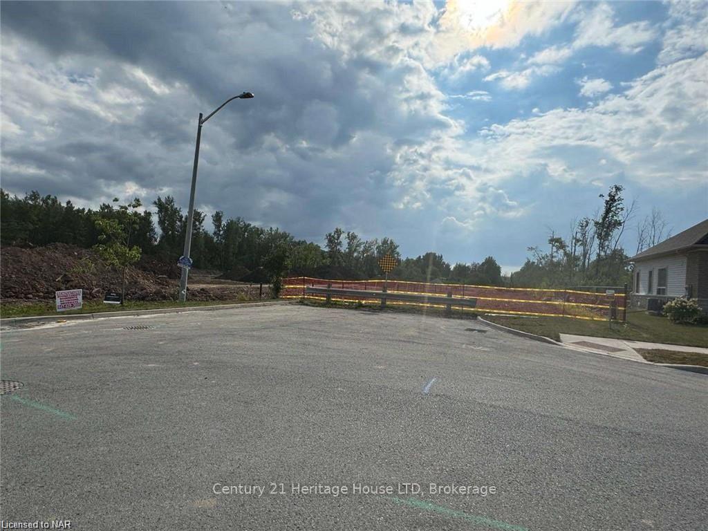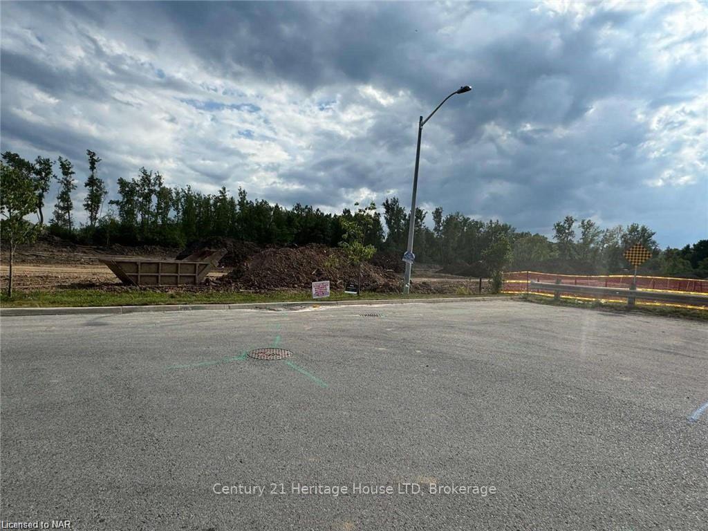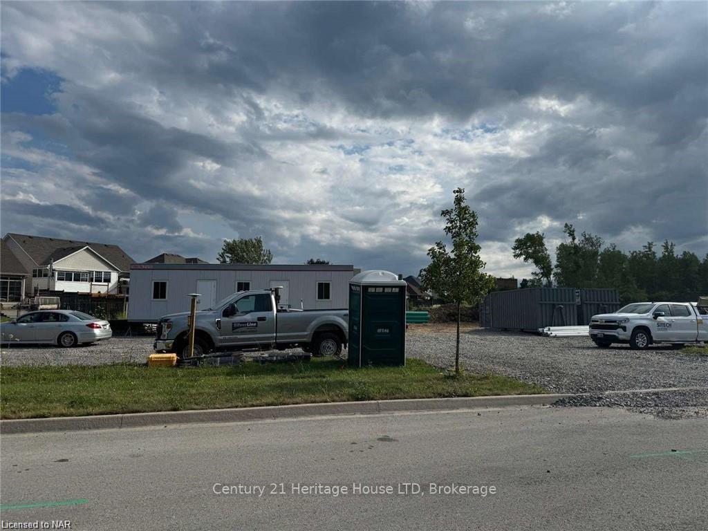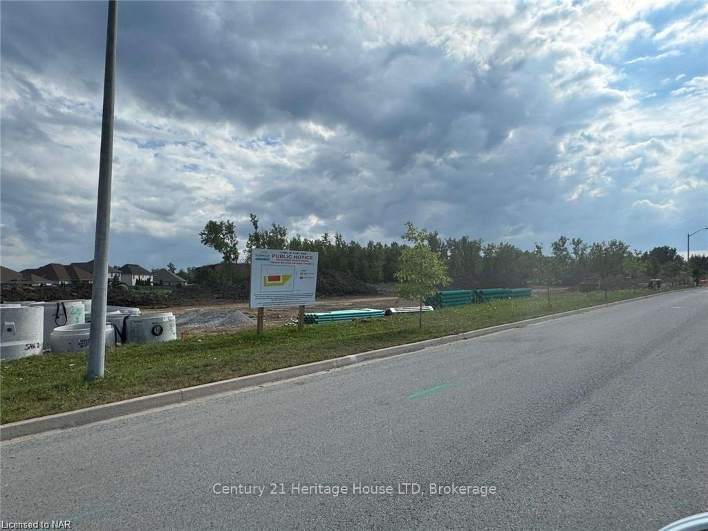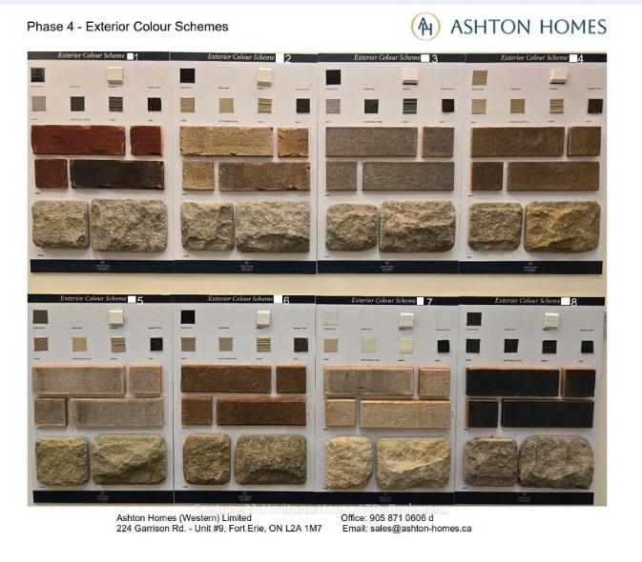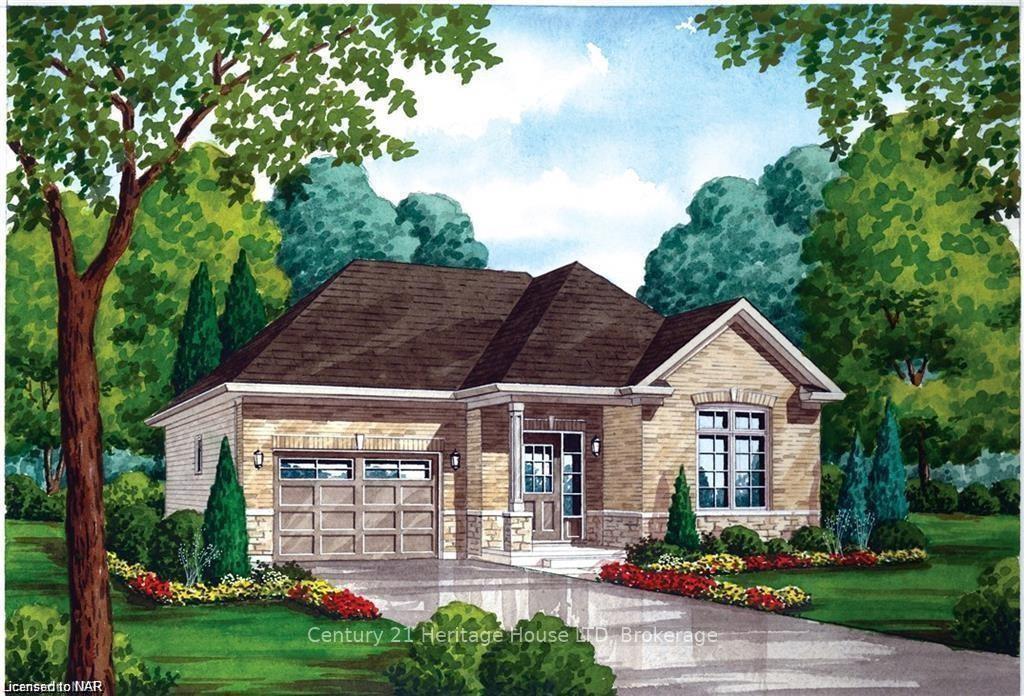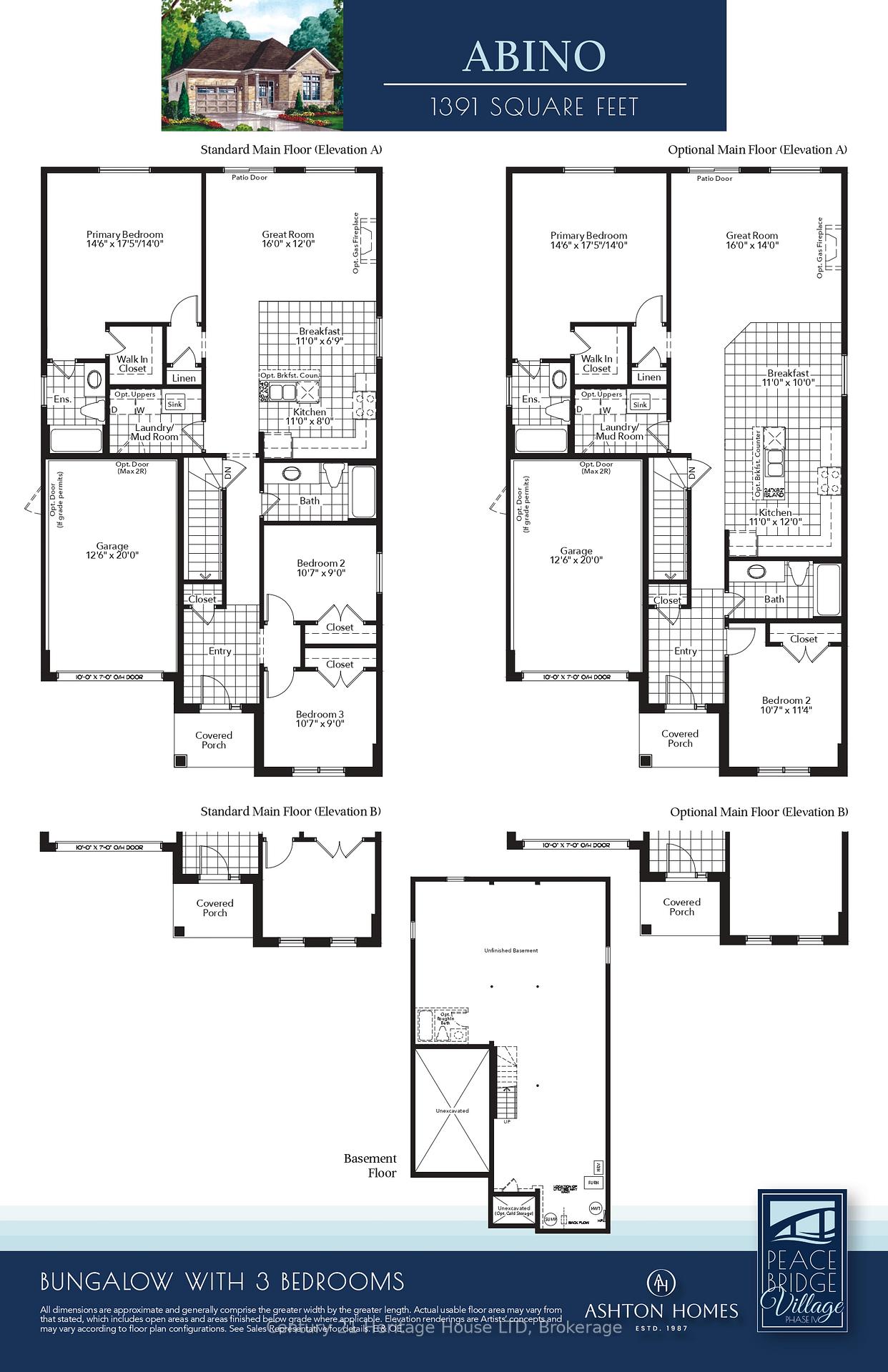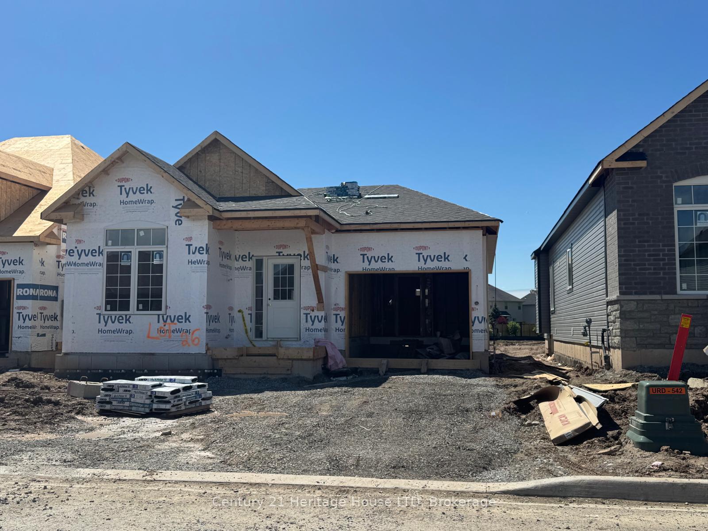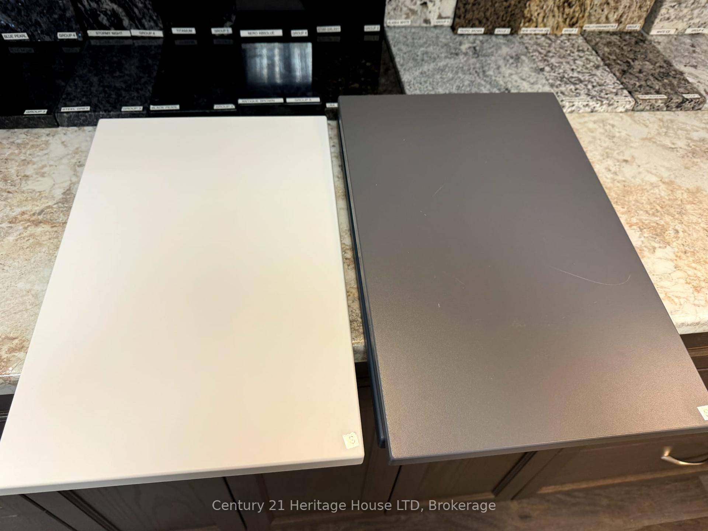$715,000
Available - For Sale
Listing ID: X12192171
LOT 26 LOUISA Stre , Fort Erie, L2A 6T6, Niagara
| Nestled on a prime lot within an exciting new development set to flourish in Fort Erie, Ontario. This forthcoming bungalow is meticulously designed to meet the sophisticated tastes of today's homeowners, offering a perfect blend of spaciousness and elegance. Key Features: 3 Generously Sized Bedrooms & 2 Modern Bathrooms: Ideal for families or those seeking ample living space. Gourmet Kitchen: Located on the main level, featuring optional high-end finishes - perfect for hosting gatherings and culinary adventures. Attached Garage & Private Driveway: Provides ample space for vehicles and storage. With a monochromatic palette easy to decorate around. Prime Location: Situated in a vibrant urban area, The Abino offers easy access to top-tier schools, bustling shopping centers, and scenic trails. Enjoy the serenity of nearby Fort Erie's pristine beaches, just a short drive away. Why Choose The Abino? Exceptional Living Standards: Crafted with modern design and comfort in mind. Strategic Location: Close to essential amenities and recreational spots. Personalization Opportunities: Shape and customize your future residence to reflect your unique style. Don't miss your chance to be part of The Abino community, where contemporary design meets comfort and convenience in a prime Fort Erie location. Contact me today to learn more and secure your spot in this emerging jewel of Fort Erie's real estate market! |
| Price | $715,000 |
| Taxes: | $0.00 |
| Occupancy: | Vacant |
| Address: | LOT 26 LOUISA Stre , Fort Erie, L2A 6T6, Niagara |
| Acreage: | < .50 |
| Directions/Cross Streets: | From Albany turn onto Louisa Street. From Louisa turn Left onto Burwell Street. |
| Rooms: | 8 |
| Rooms +: | 0 |
| Bedrooms: | 3 |
| Bedrooms +: | 0 |
| Family Room: | F |
| Basement: | Unfinished, Full |
| Level/Floor | Room | Length(ft) | Width(ft) | Descriptions | |
| Room 1 | Main | Great Roo | 16.01 | 12 | |
| Room 2 | Main | Kitchen | 10.99 | 8 | |
| Room 3 | Main | Breakfast | 10.99 | 6.76 | |
| Room 4 | Main | Primary B | 14.5 | 17.42 | |
| Room 5 | Main | Bedroom | 10.59 | 8.99 | |
| Room 6 | Main | Bedroom | 10.59 | 8.99 |
| Washroom Type | No. of Pieces | Level |
| Washroom Type 1 | 3 | Main |
| Washroom Type 2 | 0 | |
| Washroom Type 3 | 0 | |
| Washroom Type 4 | 0 | |
| Washroom Type 5 | 0 | |
| Washroom Type 6 | 3 | Main |
| Washroom Type 7 | 0 | |
| Washroom Type 8 | 0 | |
| Washroom Type 9 | 0 | |
| Washroom Type 10 | 0 |
| Total Area: | 0.00 |
| Approximatly Age: | New |
| Property Type: | Detached |
| Style: | Bungalow |
| Exterior: | Brick, Vinyl Siding |
| Garage Type: | Attached |
| (Parking/)Drive: | Private |
| Drive Parking Spaces: | 2 |
| Park #1 | |
| Parking Type: | Private |
| Park #2 | |
| Parking Type: | Private |
| Pool: | None |
| Approximatly Age: | New |
| Approximatly Square Footage: | 1100-1500 |
| Property Features: | School, Library |
| CAC Included: | N |
| Water Included: | N |
| Cabel TV Included: | N |
| Common Elements Included: | N |
| Heat Included: | N |
| Parking Included: | N |
| Condo Tax Included: | N |
| Building Insurance Included: | N |
| Fireplace/Stove: | Y |
| Heat Type: | Forced Air |
| Central Air Conditioning: | None |
| Central Vac: | N |
| Laundry Level: | Syste |
| Ensuite Laundry: | F |
| Elevator Lift: | False |
| Sewers: | Sewer |
| Utilities-Cable: | Y |
| Utilities-Hydro: | Y |
$
%
Years
This calculator is for demonstration purposes only. Always consult a professional
financial advisor before making personal financial decisions.
| Although the information displayed is believed to be accurate, no warranties or representations are made of any kind. |
| Century 21 Heritage House LTD |
|
|

Sumit Chopra
Broker
Dir:
647-964-2184
Bus:
905-230-3100
Fax:
905-230-8577
| Book Showing | Email a Friend |
Jump To:
At a Glance:
| Type: | Freehold - Detached |
| Area: | Niagara |
| Municipality: | Fort Erie |
| Neighbourhood: | 333 - Lakeshore |
| Style: | Bungalow |
| Approximate Age: | New |
| Beds: | 3 |
| Baths: | 2 |
| Fireplace: | Y |
| Pool: | None |
Locatin Map:
Payment Calculator:



