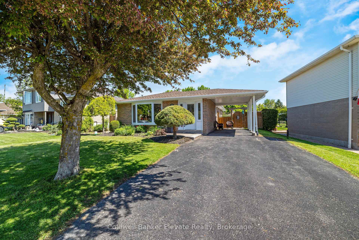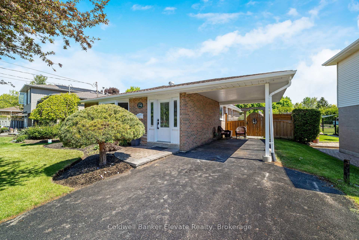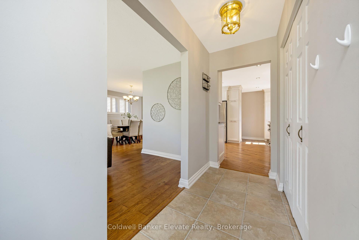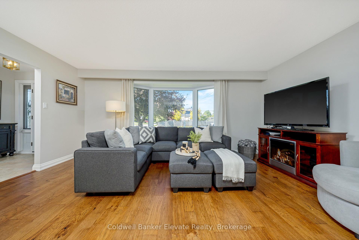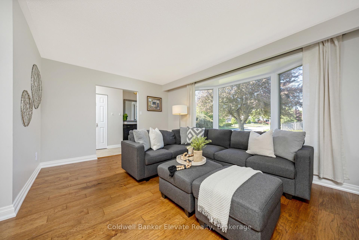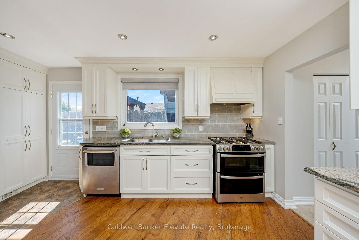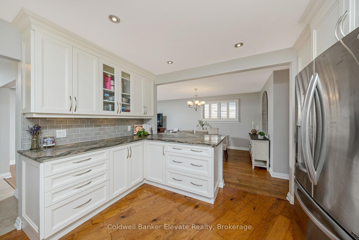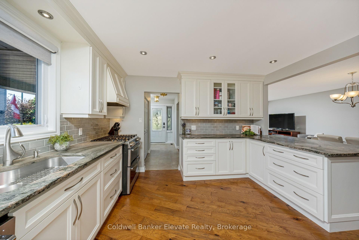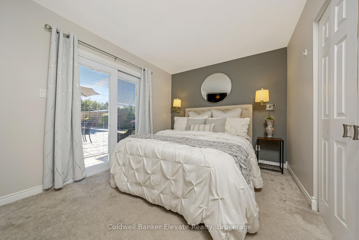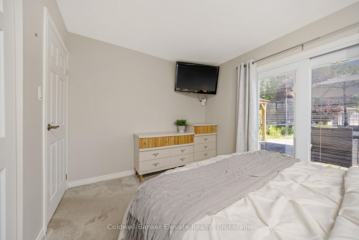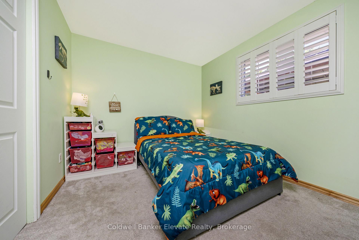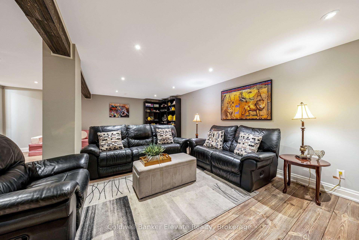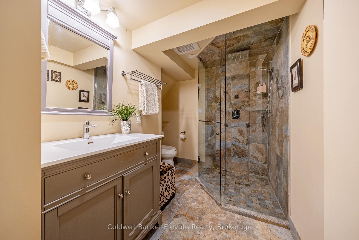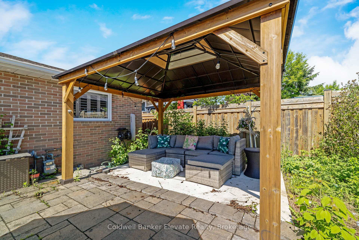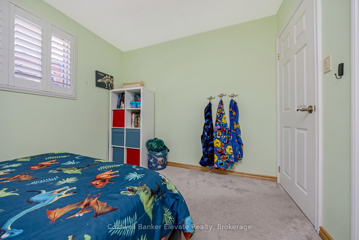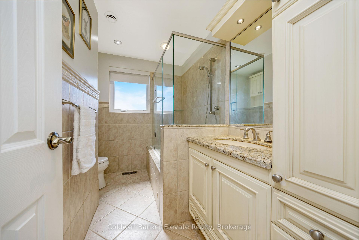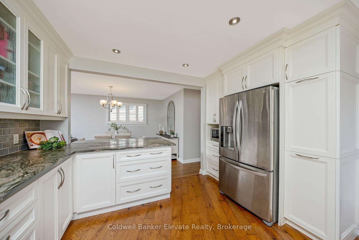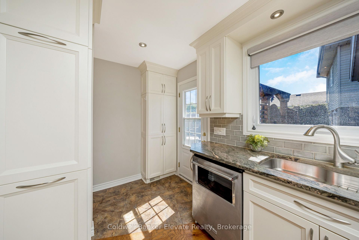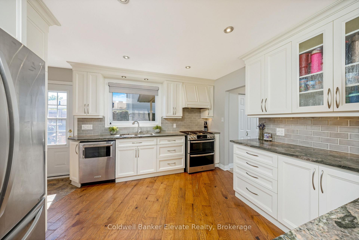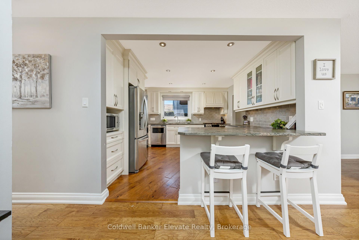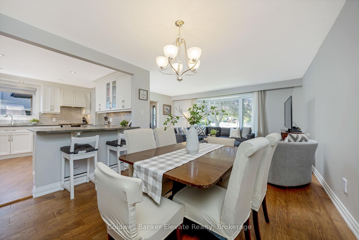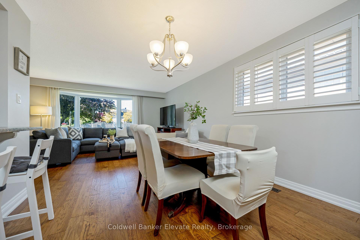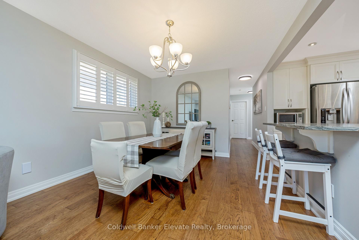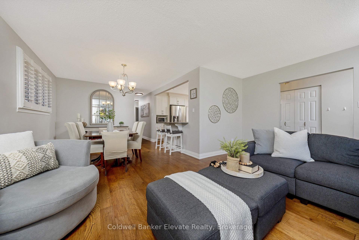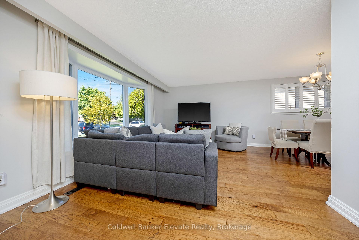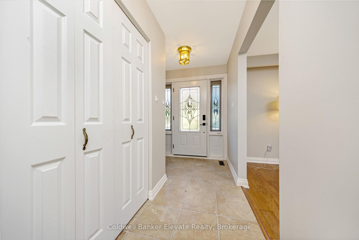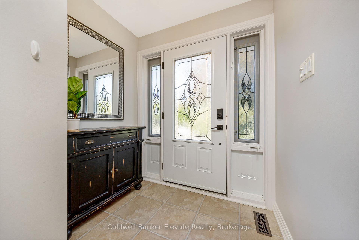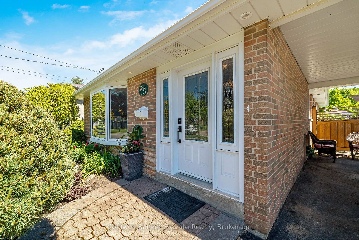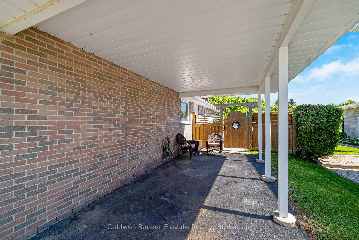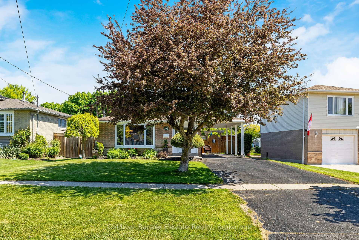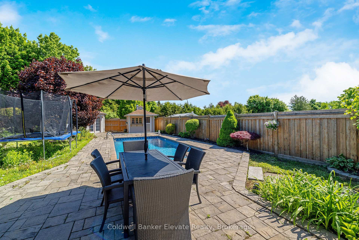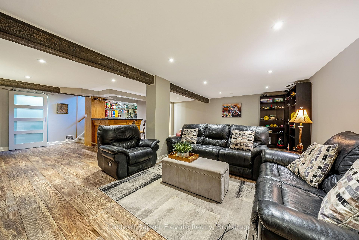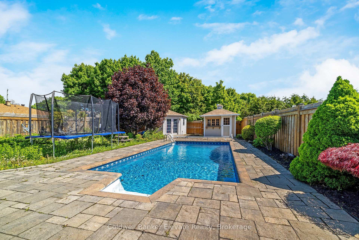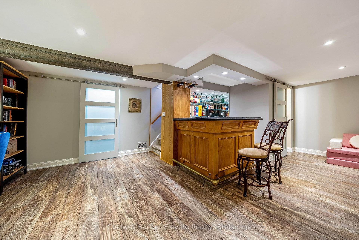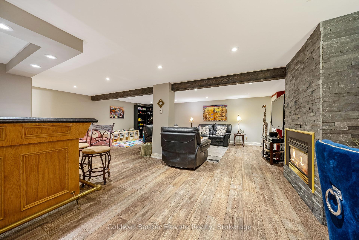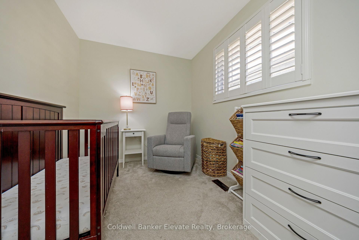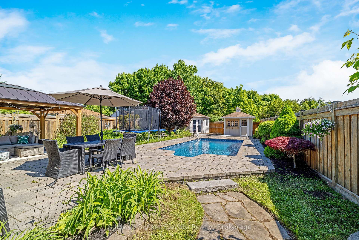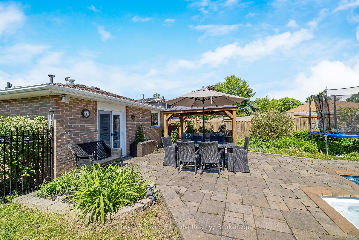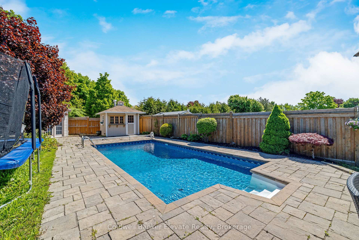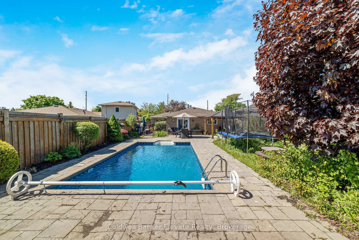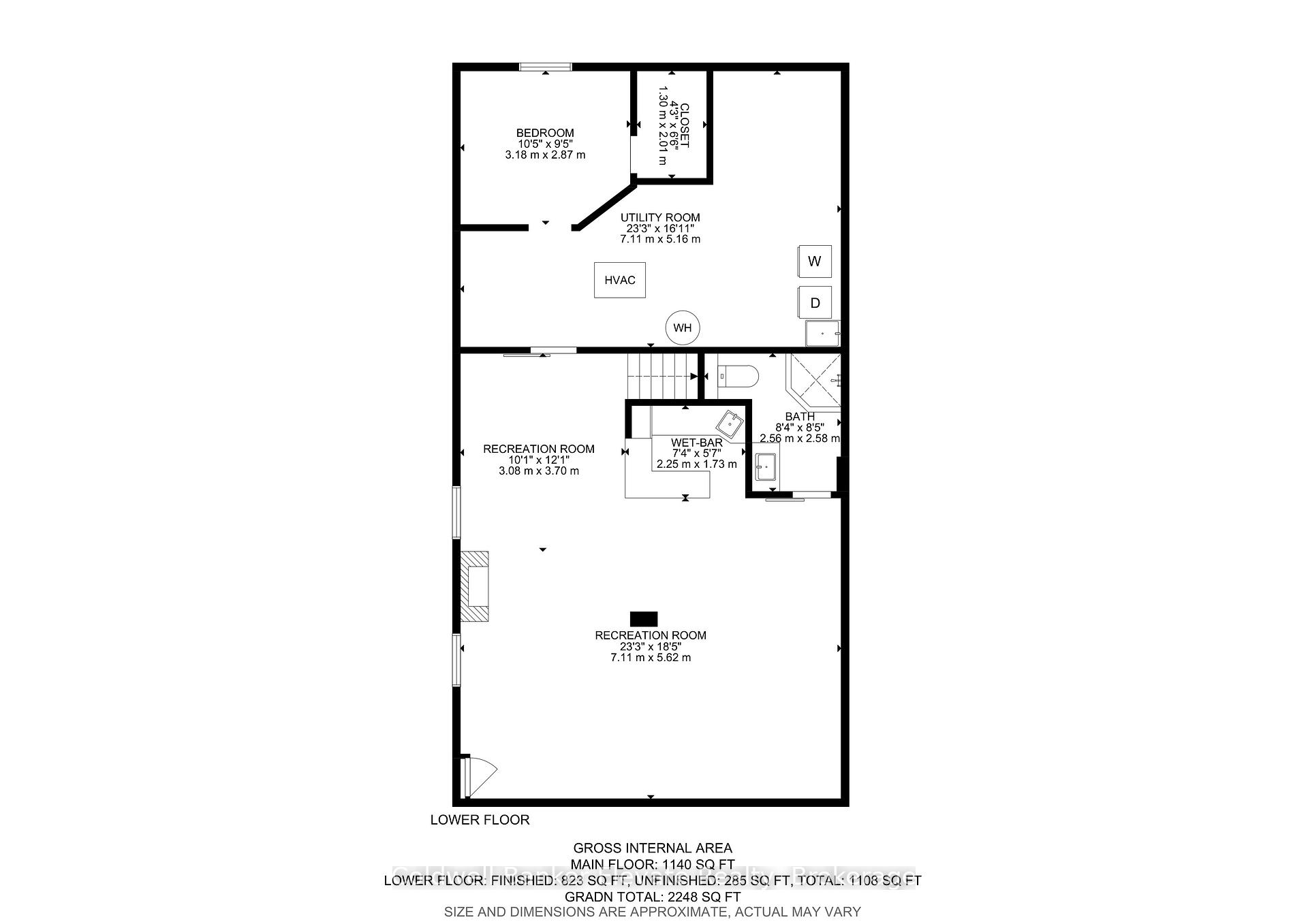$1,149,999
Available - For Sale
Listing ID: W12175626
183 Delrex Boul , Halton Hills, L7G 4E4, Halton
| Welcome to the best of bungalow living in the family-friendly Delrex neighbourhood - conveniently located right in the heart of Georgetown. This beautifully maintained and updated 3+1 bedroom, 2-bath home is completely move-in-ready and ideal for those seeking the ease of a single-level home, making it perfect for young families and downsizers alike. Step into the open living and dining area, through to the custom-designed kitchen, outfitted with high-end stainless steel appliances, sleek granite countertops, and crisp white cabinetry - this kitchen is a showstopper! Three well-sized bedrooms and a four-piece family bathroom mean plenty of space for the family on the main level. Downstairs, the fully finished basement offers a generous rec room complete with a cozy fireplace and party-ready wet bar, plus an additional bedroom and bathroom - ideal for guests, teens, or even in-law potential. Outside, your private retreat awaits. Set on an extra-deep, landscaped lot lined by mature trees, the backyard is an entertainer's dream. Enjoy summers spent poolside in the large inground pool, or relax on the patio with a good book. Practical features abound, including a 4-car driveway plus a covered carport. All of this in a walkable location just minutes to great schools, parks, the Georgetown Mall, and the Hungry Hollow Ravine trail system. Whether you're just starting out or settling down, this Delrex gem delivers everything you've been waiting for! |
| Price | $1,149,999 |
| Taxes: | $5202.22 |
| Assessment Year: | 2025 |
| Occupancy: | Owner |
| Address: | 183 Delrex Boul , Halton Hills, L7G 4E4, Halton |
| Acreage: | < .50 |
| Directions/Cross Streets: | Delrex/Sargent |
| Rooms: | 6 |
| Rooms +: | 2 |
| Bedrooms: | 3 |
| Bedrooms +: | 1 |
| Family Room: | F |
| Basement: | Finished, Full |
| Level/Floor | Room | Length(ft) | Width(ft) | Descriptions | |
| Room 1 | Main | Living Ro | 11.25 | 17.78 | Hardwood Floor, Bay Window, Overlooks Frontyard |
| Room 2 | Main | Dining Ro | 10.07 | 11.38 | Hardwood Floor, Window, California Shutters |
| Room 3 | Main | Kitchen | 12.33 | 12.53 | Hardwood Floor, Granite Counters, W/O To Yard |
| Room 4 | Main | Primary B | 9.74 | 12.63 | Broadloom, Double Closet, W/O To Pool |
| Room 5 | Main | Bedroom 2 | 9.74 | 11.28 | Broadloom, Closet, California Shutters |
| Room 6 | Main | Bedroom 3 | 11.12 | 7.87 | Broadloom, Closet, California Shutters |
| Room 7 | Basement | Recreatio | 30.57 | 23.32 | Laminate, Gas Fireplace, Wet Bar |
| Room 8 | Basement | Bedroom 4 | 9.41 | 10.43 | Laminate, Walk-In Closet(s), Above Grade Window |
| Washroom Type | No. of Pieces | Level |
| Washroom Type 1 | 4 | Main |
| Washroom Type 2 | 3 | Basement |
| Washroom Type 3 | 0 | |
| Washroom Type 4 | 0 | |
| Washroom Type 5 | 0 | |
| Washroom Type 6 | 4 | Main |
| Washroom Type 7 | 3 | Basement |
| Washroom Type 8 | 0 | |
| Washroom Type 9 | 0 | |
| Washroom Type 10 | 0 |
| Total Area: | 0.00 |
| Property Type: | Detached |
| Style: | Bungalow |
| Exterior: | Brick |
| Garage Type: | Carport |
| (Parking/)Drive: | Private Do |
| Drive Parking Spaces: | 4 |
| Park #1 | |
| Parking Type: | Private Do |
| Park #2 | |
| Parking Type: | Private Do |
| Pool: | Inground |
| Other Structures: | Shed, Fence - |
| Approximatly Square Footage: | 1100-1500 |
| Property Features: | Fenced Yard, Hospital |
| CAC Included: | N |
| Water Included: | N |
| Cabel TV Included: | N |
| Common Elements Included: | N |
| Heat Included: | N |
| Parking Included: | N |
| Condo Tax Included: | N |
| Building Insurance Included: | N |
| Fireplace/Stove: | Y |
| Heat Type: | Forced Air |
| Central Air Conditioning: | Central Air |
| Central Vac: | N |
| Laundry Level: | Syste |
| Ensuite Laundry: | F |
| Sewers: | Sewer |
| Utilities-Cable: | Y |
| Utilities-Hydro: | Y |
$
%
Years
This calculator is for demonstration purposes only. Always consult a professional
financial advisor before making personal financial decisions.
| Although the information displayed is believed to be accurate, no warranties or representations are made of any kind. |
| Coldwell Banker Elevate Realty |
|
|

Sumit Chopra
Broker
Dir:
647-964-2184
Bus:
905-230-3100
Fax:
905-230-8577
| Virtual Tour | Book Showing | Email a Friend |
Jump To:
At a Glance:
| Type: | Freehold - Detached |
| Area: | Halton |
| Municipality: | Halton Hills |
| Neighbourhood: | Georgetown |
| Style: | Bungalow |
| Tax: | $5,202.22 |
| Beds: | 3+1 |
| Baths: | 2 |
| Fireplace: | Y |
| Pool: | Inground |
Locatin Map:
Payment Calculator:


