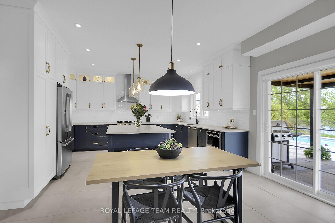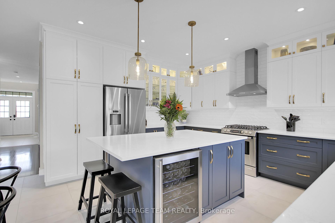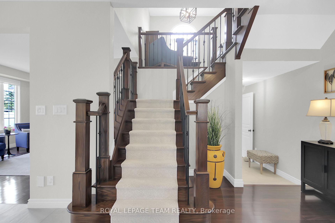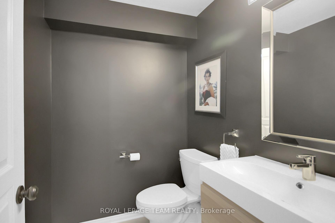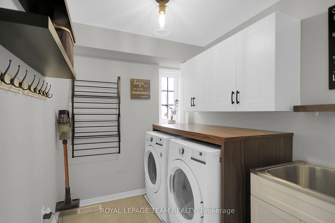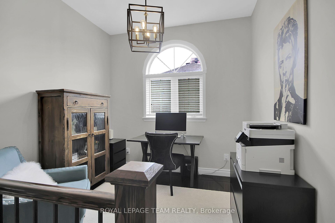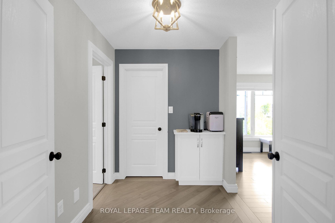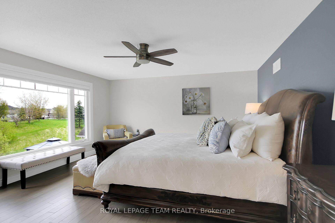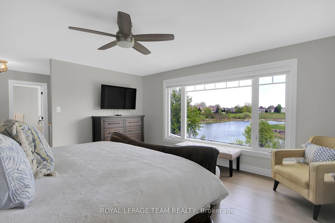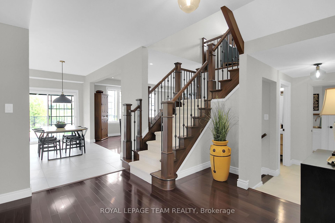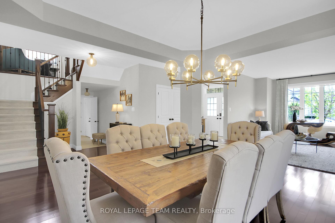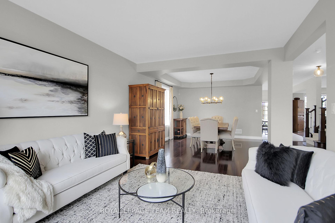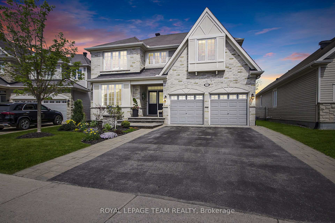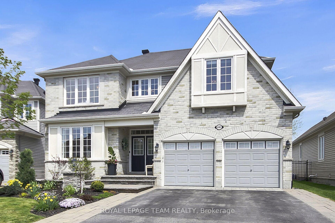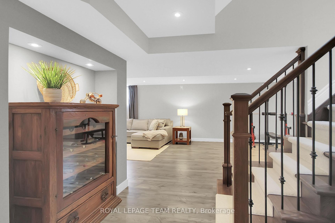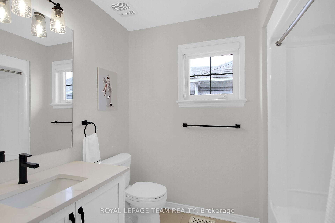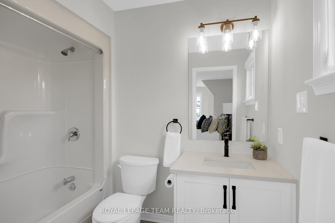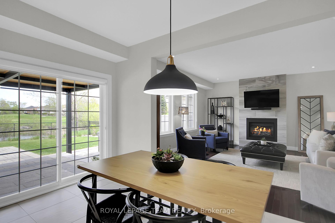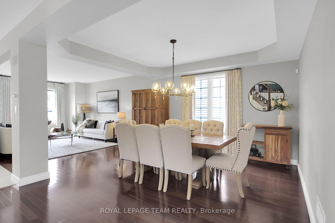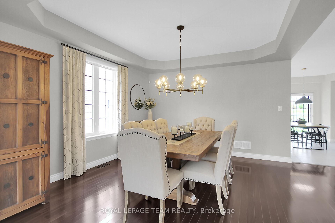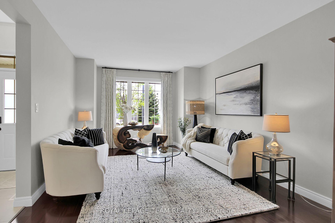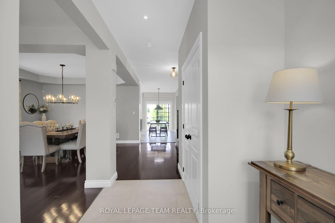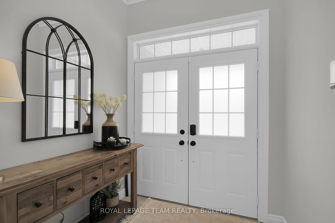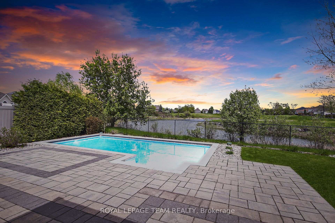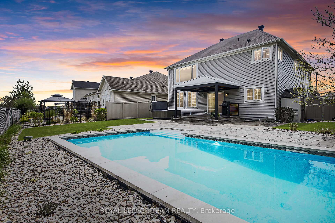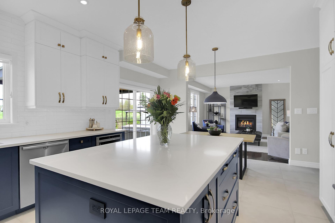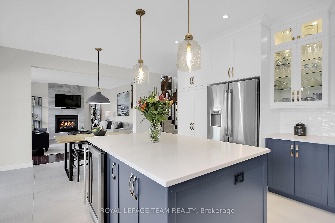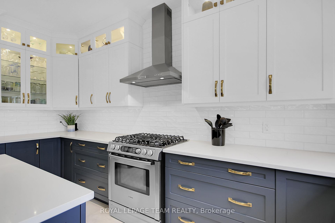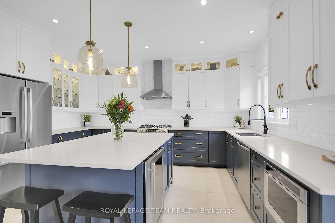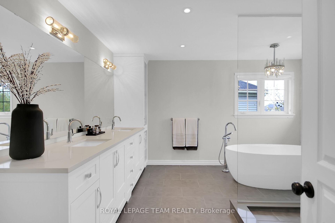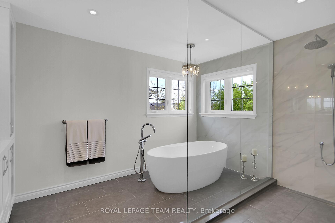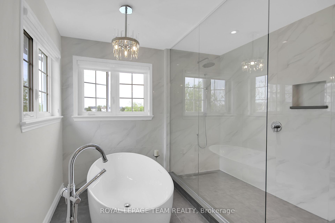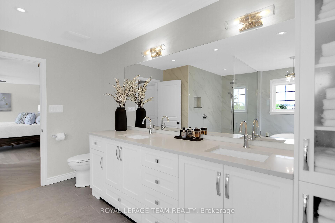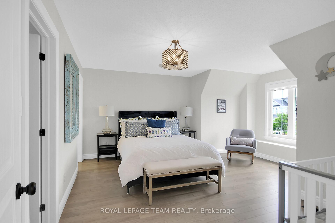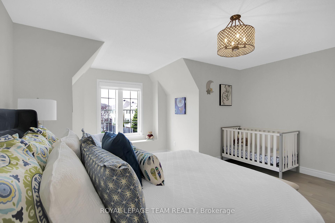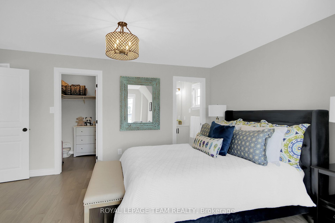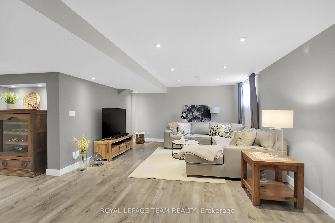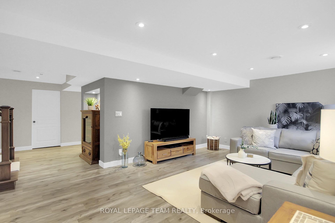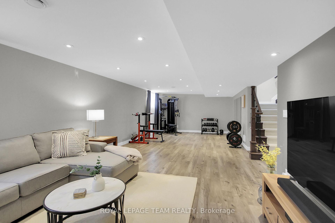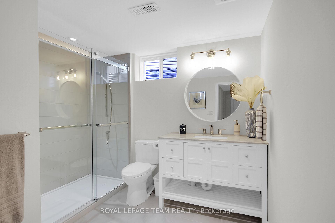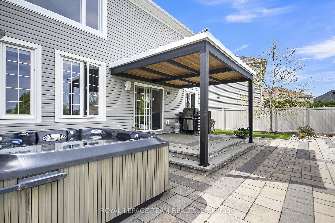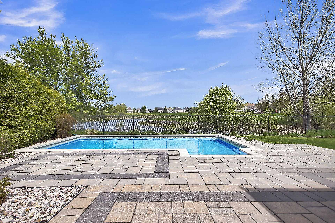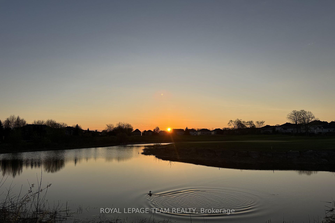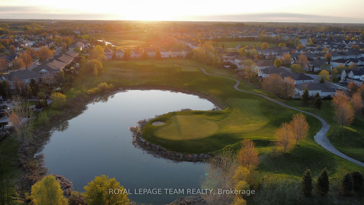$1,700,000
Available - For Sale
Listing ID: X12152579
441 Blackleaf Driv , Barrhaven, K2J 5S7, Ottawa
| Looking for an incredible home that has it all including a tranquil picturesque setting and is meticulously upgraded/maintained this is it! Monarch built 4 bed, 5 bath home with over 4000 sf of living space backs onto the water feature on the 2nd hole of the prestigious Stonebridge Golf Course. The private backyard is a summer oasis complete with in-ground pool, hot tub, irrigation and covered patio. The main floor has a welcoming vaulted foyer and open concept floor plan (see link) an excellent layout that flows well with access to the garage and laundry. The second floor features 4 bedrooms 2 with ensuite baths and 2 with a 4pc jack and jill. The basement features a games room and 3 piece bath, 2 rooms for storage and a small workshop. List of upgrades available, more photos, video and aerial drone view in the links below. |
| Price | $1,700,000 |
| Taxes: | $8447.00 |
| Assessment Year: | 2024 |
| Occupancy: | Owner |
| Address: | 441 Blackleaf Driv , Barrhaven, K2J 5S7, Ottawa |
| Directions/Cross Streets: | Dundonald drive Blackleaf Drive |
| Rooms: | 19 |
| Bedrooms: | 4 |
| Bedrooms +: | 0 |
| Family Room: | T |
| Basement: | Full, Finished |
| Level/Floor | Room | Length(ft) | Width(ft) | Descriptions | |
| Room 1 | Main | Kitchen | 19.38 | 15.09 | Eat-in Kitchen |
| Room 2 | Main | Family Ro | 16.66 | 15.09 | Gas Fireplace |
| Room 3 | Main | Dining Ro | 13.28 | 12.73 | |
| Room 4 | Main | Living Ro | 18.5 | 12.46 | |
| Room 5 | Main | Laundry | 10.69 | 6.56 | |
| Room 6 | Main | Bathroom | 6 | 5.02 | 2 Pc Bath |
| Room 7 | Second | Primary B | 16.4 | 15.25 | |
| Room 8 | Second | Primary B | 13.15 | 12.46 | 5 Pc Ensuite |
| Room 9 | Second | Primary B | 9.54 | 9.54 | Walk-In Closet(s) |
| Room 10 | Second | Bedroom 2 | 15.48 | 10.66 | |
| Room 11 | Second | Bedroom 2 | 8.4 | 5.97 | |
| Room 12 | Second | Bedroom 2 | 5.35 | 4.43 | Walk-In Closet(s) |
| Room 13 | Second | Bedroom 2 | 8.3 | 5.35 | 4 Pc Ensuite |
| Room 14 | Second | Bedroom 3 | 12.46 | 12 | |
| Room 15 | Second | Bathroom | 8.1 | 6.04 | 4 Pc Bath |
| Washroom Type | No. of Pieces | Level |
| Washroom Type 1 | 5 | Second |
| Washroom Type 2 | 4 | Second |
| Washroom Type 3 | 4 | Second |
| Washroom Type 4 | 3 | Basement |
| Washroom Type 5 | 2 | Main |
| Washroom Type 6 | 5 | Second |
| Washroom Type 7 | 4 | Second |
| Washroom Type 8 | 4 | Second |
| Washroom Type 9 | 3 | Basement |
| Washroom Type 10 | 2 | Main |
| Total Area: | 0.00 |
| Property Type: | Detached |
| Style: | 2-Storey |
| Exterior: | Brick, Vinyl Siding |
| Garage Type: | Attached |
| (Parking/)Drive: | Private Do |
| Drive Parking Spaces: | 2 |
| Park #1 | |
| Parking Type: | Private Do |
| Park #2 | |
| Parking Type: | Private Do |
| Pool: | Inground |
| Other Structures: | Shed |
| Approximatly Square Footage: | 3000-3500 |
| Property Features: | Clear View, Fenced Yard |
| CAC Included: | N |
| Water Included: | N |
| Cabel TV Included: | N |
| Common Elements Included: | N |
| Heat Included: | N |
| Parking Included: | N |
| Condo Tax Included: | N |
| Building Insurance Included: | N |
| Fireplace/Stove: | Y |
| Heat Type: | Forced Air |
| Central Air Conditioning: | Central Air |
| Central Vac: | N |
| Laundry Level: | Syste |
| Ensuite Laundry: | F |
| Sewers: | Sewer |
$
%
Years
This calculator is for demonstration purposes only. Always consult a professional
financial advisor before making personal financial decisions.
| Although the information displayed is believed to be accurate, no warranties or representations are made of any kind. |
| ROYAL LEPAGE TEAM REALTY |
|
|

Sumit Chopra
Broker
Dir:
647-964-2184
Bus:
905-230-3100
Fax:
905-230-8577
| Book Showing | Email a Friend |
Jump To:
At a Glance:
| Type: | Freehold - Detached |
| Area: | Ottawa |
| Municipality: | Barrhaven |
| Neighbourhood: | 7708 - Barrhaven - Stonebridge |
| Style: | 2-Storey |
| Tax: | $8,447 |
| Beds: | 4 |
| Baths: | 5 |
| Fireplace: | Y |
| Pool: | Inground |
Locatin Map:
Payment Calculator:

