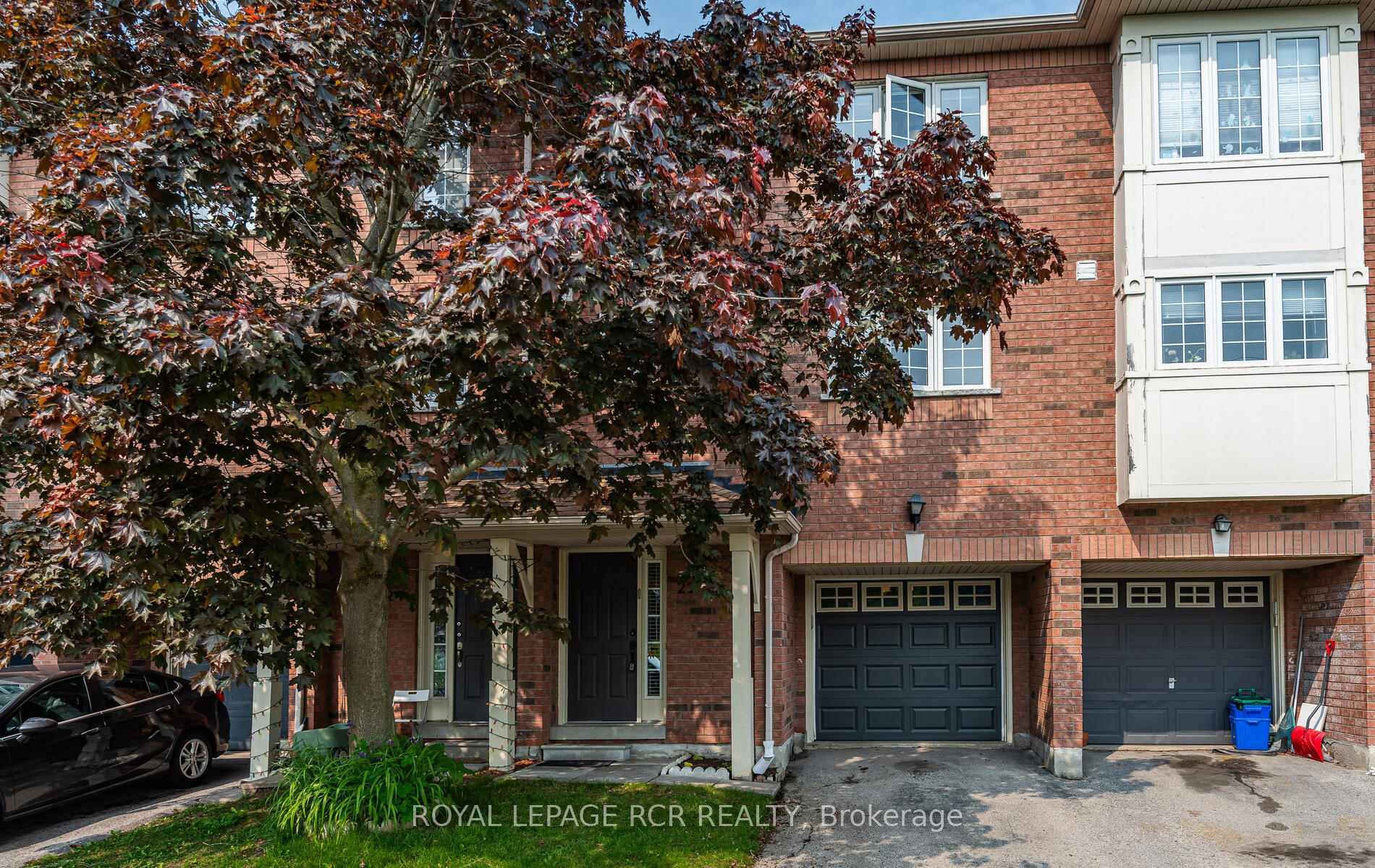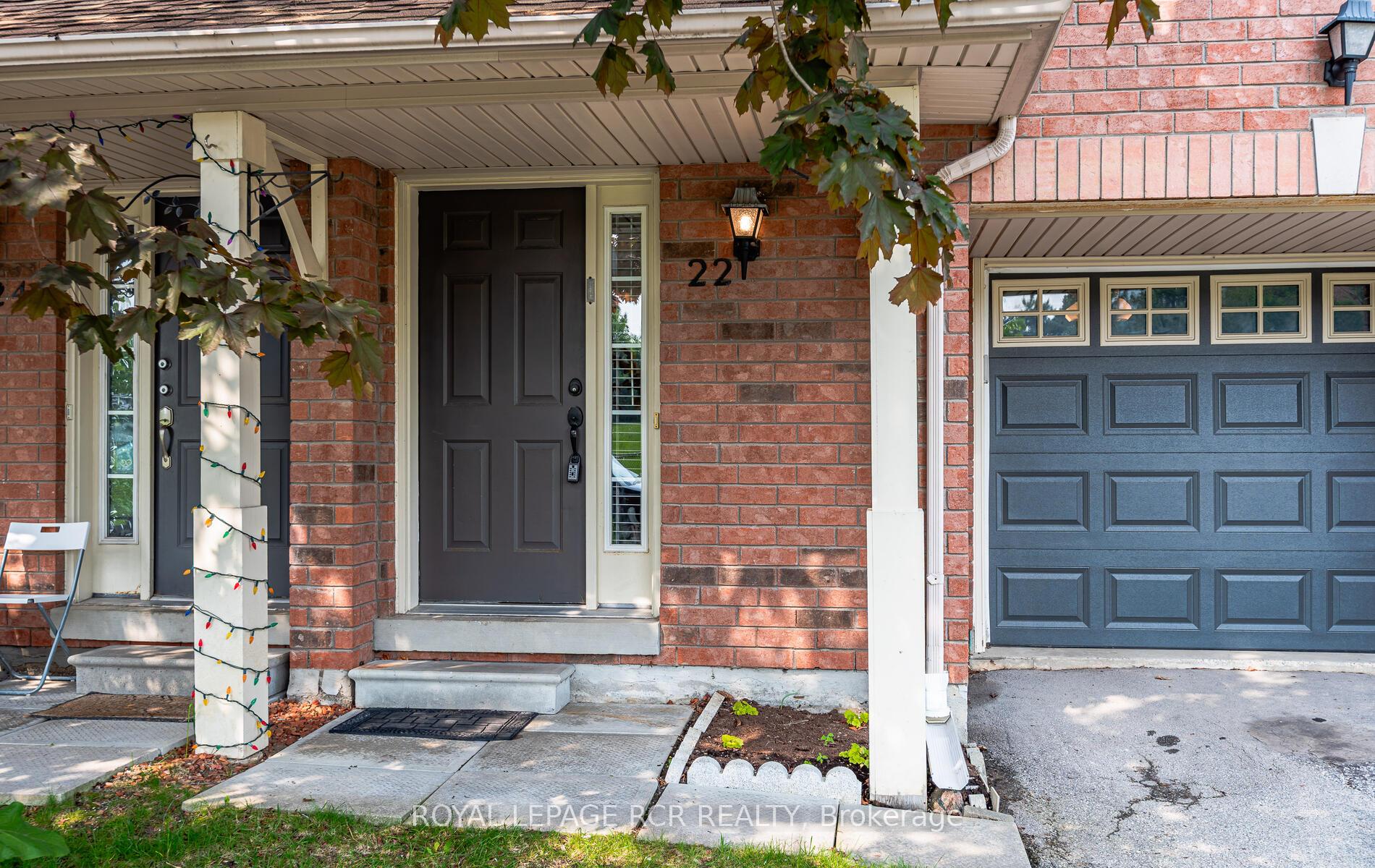$749,900
Available - For Sale
Listing ID: N12212007
22 Sandlewood Cour , Aurora, L4G 7M9, York
| Modern stylish townhouse on a quiet court location in a sought after family friendly community of Aurora. This home is close to all local municipal facilities, transit, shopping, and has great access to Highway 404. The large sized kitchen with breakfast bar opens up to a large sized dining room which overlooks the family sized living room. The lower level is finished and is perfect for either an office or separate entertainment area and it walkouts to a west facing back yard. The home features 3 bedrooms and 3 bathrooms with single built-in garage and faces open land space. This estate sale property is a great opportunity for the first time buyer or downsizer as the home is priced to sell quickly with recent updates and immediate possession. |
| Price | $749,900 |
| Taxes: | $3516.48 |
| Occupancy: | Vacant |
| Address: | 22 Sandlewood Cour , Aurora, L4G 7M9, York |
| Postal Code: | L4G 7M9 |
| Province/State: | York |
| Directions/Cross Streets: | John West Way/Amberhill Way |
| Level/Floor | Room | Length(ft) | Width(ft) | Descriptions | |
| Room 1 | Second | Living Ro | 18.73 | 12 | Hardwood Floor, Sliding Doors, Juliette Balcony |
| Room 2 | Second | Dining Ro | 13.58 | 12.99 | Hardwood Floor, Overlooks Family, Combined w/Kitchen |
| Room 3 | Second | Kitchen | 12.5 | 8.5 | Hardwood Floor, Breakfast Bar, Combined w/Dining |
| Room 4 | Third | Primary B | 15.48 | 10.76 | Broadloom, Double Closet, 4 Pc Ensuite |
| Room 5 | Third | Bedroom 2 | 11.09 | 8.89 | Broadloom, Closet, Casement Windows |
| Room 6 | Third | Bedroom 3 | 10.33 | 9.41 | Broadloom, Closet, Window |
| Room 7 | Ground | Recreatio | 16.33 | 8.33 | Broadloom, Sliding Doors, W/O To Yard |
| Washroom Type | No. of Pieces | Level |
| Washroom Type 1 | 4 | Third |
| Washroom Type 2 | 4 | Third |
| Washroom Type 3 | 2 | Main |
| Washroom Type 4 | 0 | |
| Washroom Type 5 | 0 | |
| Washroom Type 6 | 4 | Third |
| Washroom Type 7 | 4 | Third |
| Washroom Type 8 | 2 | Main |
| Washroom Type 9 | 0 | |
| Washroom Type 10 | 0 |
| Total Area: | 0.00 |
| Sprinklers: | Carb |
| Washrooms: | 3 |
| Heat Type: | Forced Air |
| Central Air Conditioning: | Central Air |
$
%
Years
This calculator is for demonstration purposes only. Always consult a professional
financial advisor before making personal financial decisions.
| Although the information displayed is believed to be accurate, no warranties or representations are made of any kind. |
| ROYAL LEPAGE RCR REALTY |
|
|

Sumit Chopra
Broker
Dir:
647-964-2184
Bus:
905-230-3100
Fax:
905-230-8577
| Virtual Tour | Book Showing | Email a Friend |
Jump To:
At a Glance:
| Type: | Com - Condo Townhouse |
| Area: | York |
| Municipality: | Aurora |
| Neighbourhood: | Bayview Wellington |
| Style: | 3-Storey |
| Tax: | $3,516.48 |
| Maintenance Fee: | $297 |
| Beds: | 3 |
| Baths: | 3 |
| Fireplace: | N |
Locatin Map:
Payment Calculator:

































