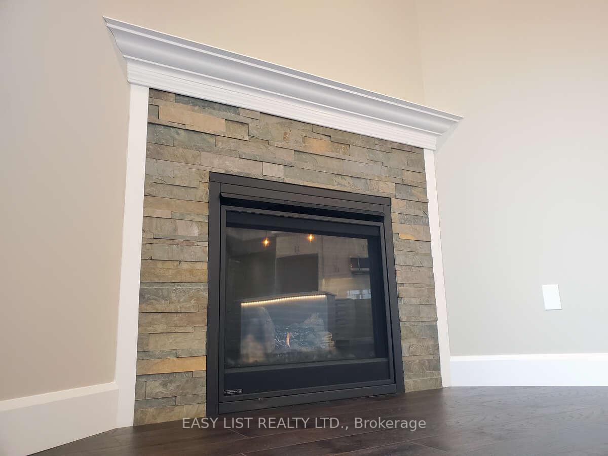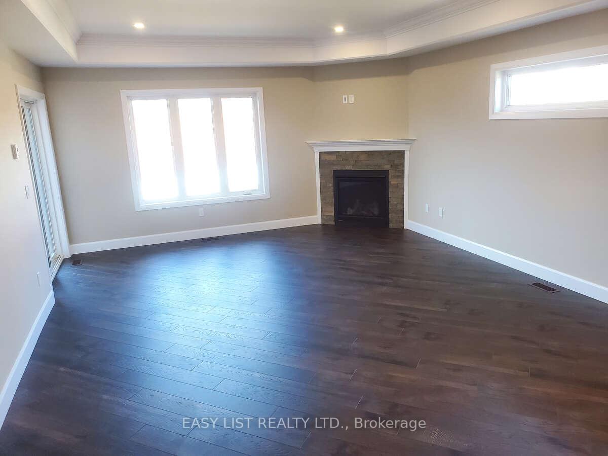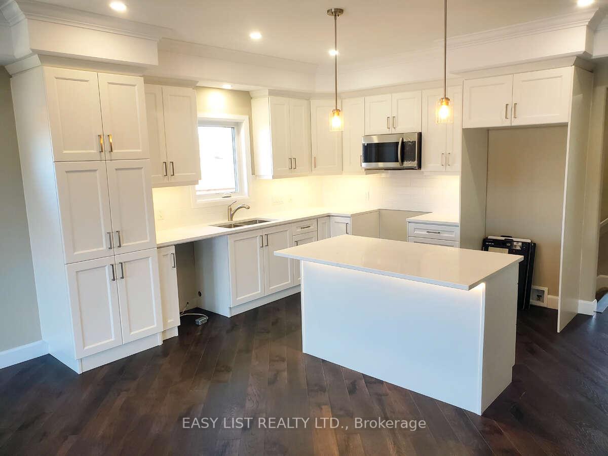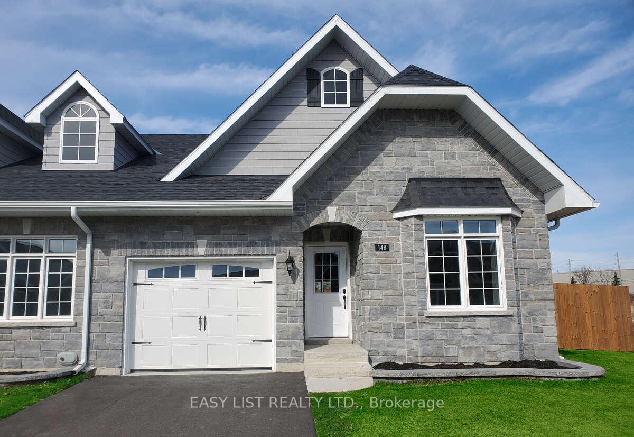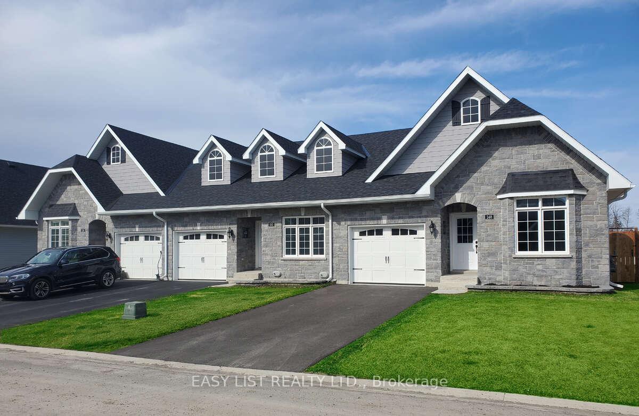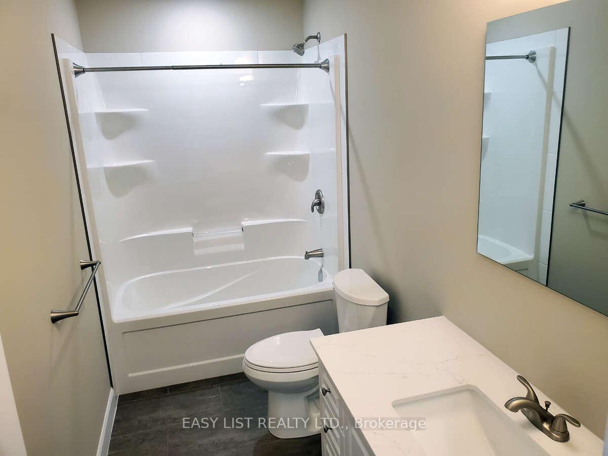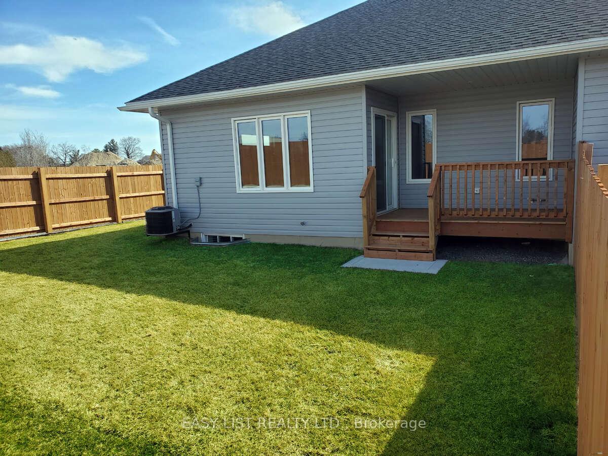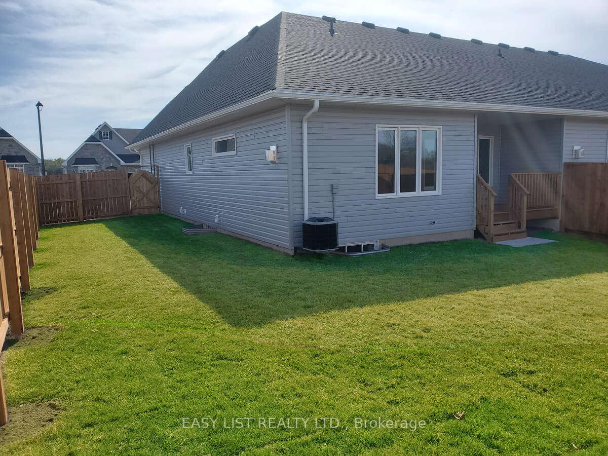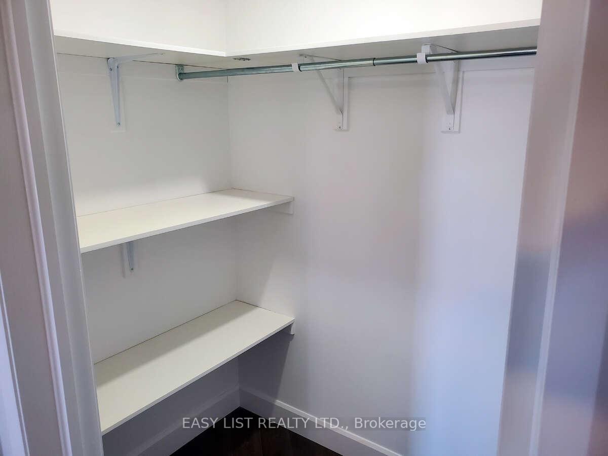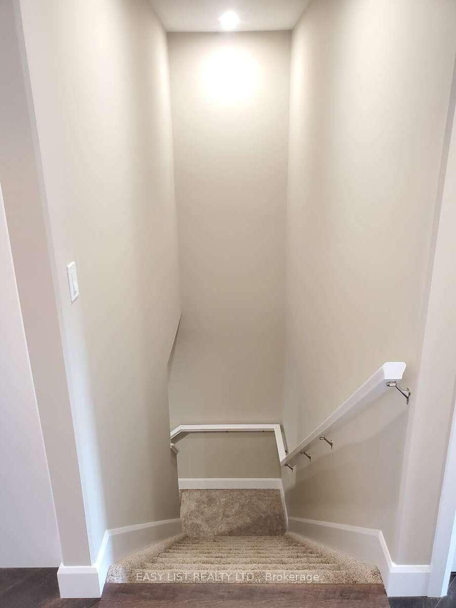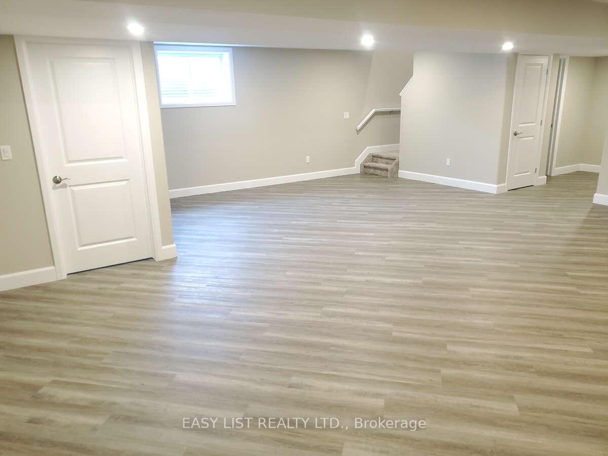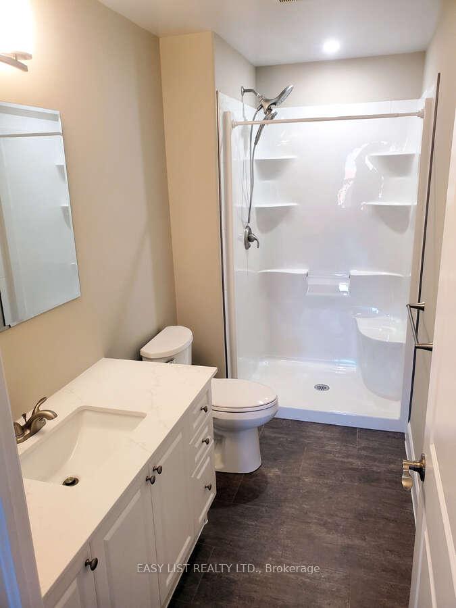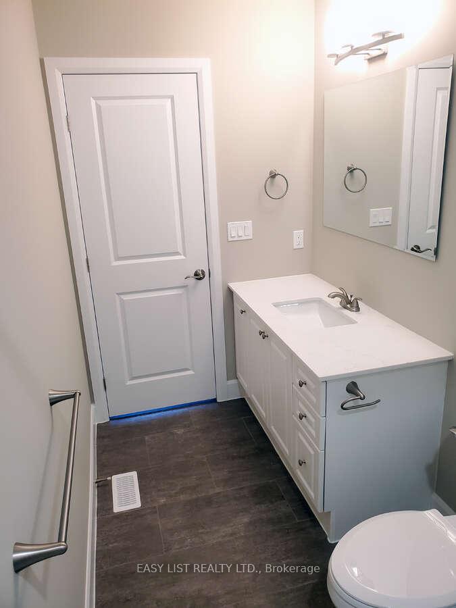$665,000
Available - For Sale
Listing ID: X12097065
148 Wilmer Aven , Gananoque, K7G 3C3, Leeds and Grenvi
| For more info on this property, please click the Brochure button. Experience Elevated Living in This Brand New Riverton Home Backed by a 7-Year Warranty. Welcome to this stunning, newly built Riverton townhome where luxury comes standard. Thoughtfully crafted with high-end finishes and quality construction, this home is designed to impress from the moment you step inside. Enjoy premium features such as: Quartz countertops throughout, a cozy natural gas fireplace, elegant tray ceiling with crown moulding, fully fenced yard for added privacy and purchased HVAC equipment, including an on-demand hot water heater. Built with energy efficiency in mind and no costly condo fees, this home offers the perfect blend of sophistication, comfort, and long-term peace of mind all backed by a Tarion 7-year warranty. Why settle for less when you can live in a Riverton Home? |
| Price | $665,000 |
| Taxes: | $2009.00 |
| Occupancy: | Vacant |
| Address: | 148 Wilmer Aven , Gananoque, K7G 3C3, Leeds and Grenvi |
| Directions/Cross Streets: | MacDonald Dr |
| Rooms: | 7 |
| Rooms +: | 4 |
| Bedrooms: | 2 |
| Bedrooms +: | 1 |
| Family Room: | T |
| Basement: | Finished |
| Level/Floor | Room | Length(ft) | Width(ft) | Descriptions | |
| Room 1 | Ground | Living Ro | 15.25 | 19.68 | |
| Room 2 | Ground | Kitchen | 11.15 | 10.5 | |
| Room 3 | Ground | Primary B | 14.76 | 11.15 | |
| Room 4 | Ground | Bathroom | 11.15 | 4.92 | 4 Pc Ensuite |
| Room 5 | Ground | Bedroom 2 | 11.48 | 10.5 | |
| Room 6 | Ground | Bathroom | 10.82 | 4.92 | 3 Pc Bath |
| Room 7 | Ground | Laundry | 5.9 | 5.9 | |
| Room 8 | Basement | Bedroom 3 | 11.81 | 9.18 | |
| Room 9 | Basement | Recreatio | 25.91 | 24.93 | |
| Room 10 | Basement | Bathroom | 8.53 | 4.92 | 4 Pc Bath |
| Room 11 | Basement | Utility R | 11.81 | 14.1 |
| Washroom Type | No. of Pieces | Level |
| Washroom Type 1 | 3 | Ground |
| Washroom Type 2 | 4 | Ground |
| Washroom Type 3 | 4 | Basement |
| Washroom Type 4 | 0 | |
| Washroom Type 5 | 0 | |
| Washroom Type 6 | 3 | Ground |
| Washroom Type 7 | 4 | Ground |
| Washroom Type 8 | 4 | Basement |
| Washroom Type 9 | 0 | |
| Washroom Type 10 | 0 |
| Total Area: | 0.00 |
| Approximatly Age: | New |
| Property Type: | Att/Row/Townhouse |
| Style: | Bungalow |
| Exterior: | Stone, Vinyl Siding |
| Garage Type: | Attached |
| (Parking/)Drive: | Front Yard |
| Drive Parking Spaces: | 2 |
| Park #1 | |
| Parking Type: | Front Yard |
| Park #2 | |
| Parking Type: | Front Yard |
| Pool: | None |
| Approximatly Age: | New |
| Approximatly Square Footage: | 1100-1500 |
| Property Features: | Cul de Sac/D, Library |
| CAC Included: | N |
| Water Included: | N |
| Cabel TV Included: | N |
| Common Elements Included: | N |
| Heat Included: | N |
| Parking Included: | N |
| Condo Tax Included: | N |
| Building Insurance Included: | N |
| Fireplace/Stove: | Y |
| Heat Type: | Forced Air |
| Central Air Conditioning: | Central Air |
| Central Vac: | N |
| Laundry Level: | Syste |
| Ensuite Laundry: | F |
| Sewers: | Sewer |
| Utilities-Cable: | A |
| Utilities-Hydro: | Y |
$
%
Years
This calculator is for demonstration purposes only. Always consult a professional
financial advisor before making personal financial decisions.
| Although the information displayed is believed to be accurate, no warranties or representations are made of any kind. |
| EASY LIST REALTY LTD. |
|
|

Sumit Chopra
Broker
Dir:
647-964-2184
Bus:
905-230-3100
Fax:
905-230-8577
| Book Showing | Email a Friend |
Jump To:
At a Glance:
| Type: | Freehold - Att/Row/Townhouse |
| Area: | Leeds and Grenville |
| Municipality: | Gananoque |
| Neighbourhood: | 05 - Gananoque |
| Style: | Bungalow |
| Approximate Age: | New |
| Tax: | $2,009 |
| Beds: | 2+1 |
| Baths: | 3 |
| Fireplace: | Y |
| Pool: | None |
Locatin Map:
Payment Calculator:

