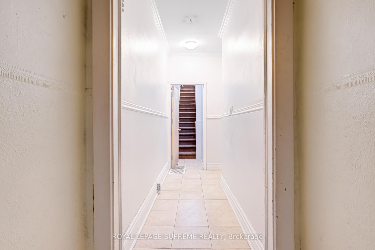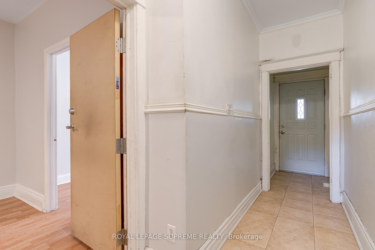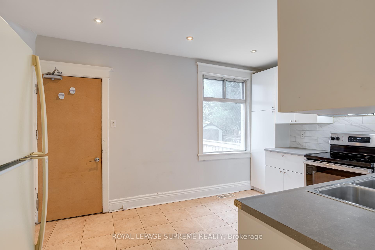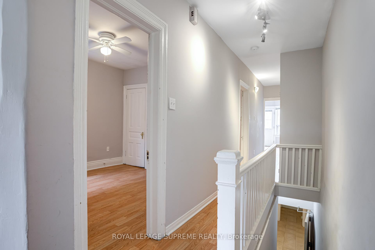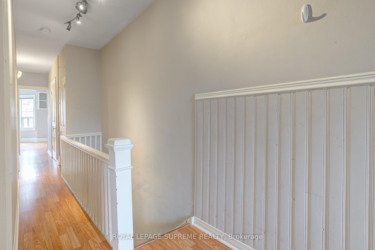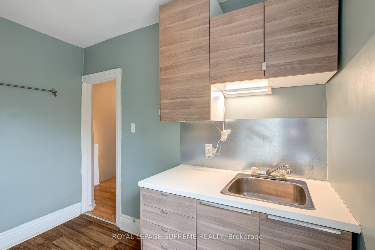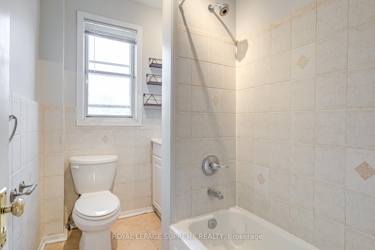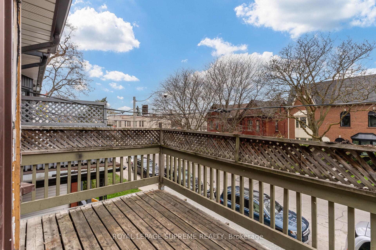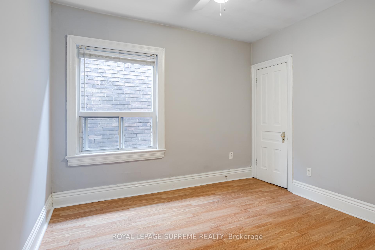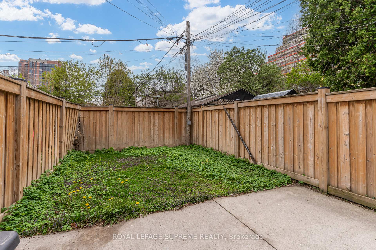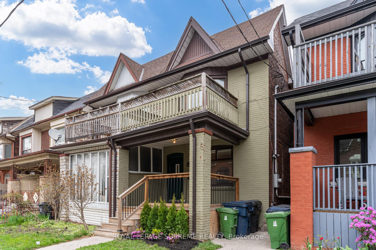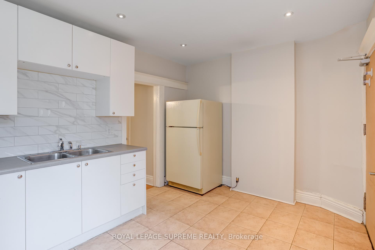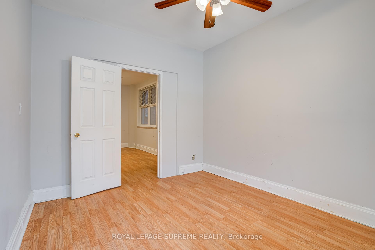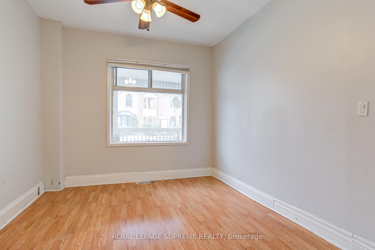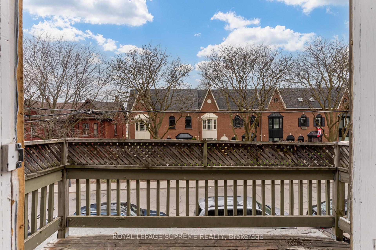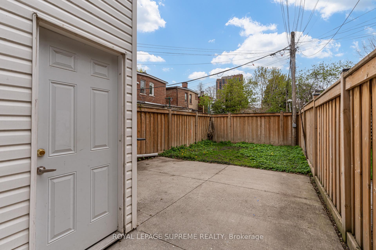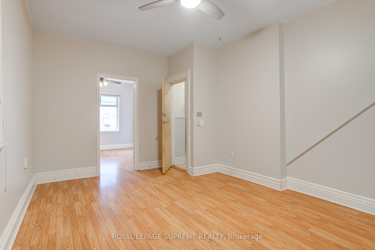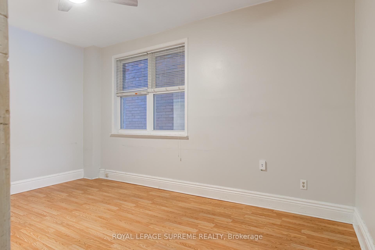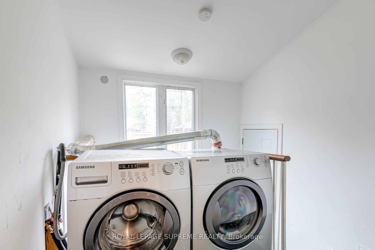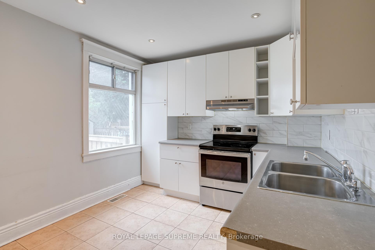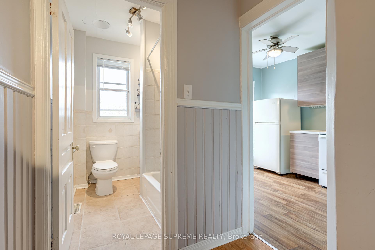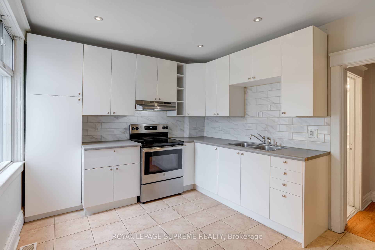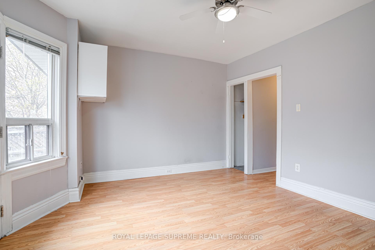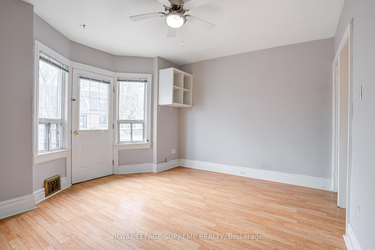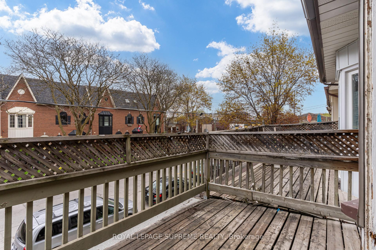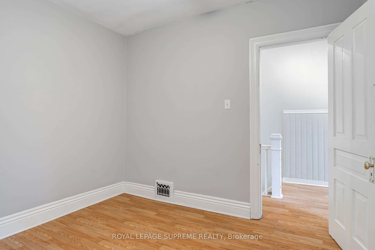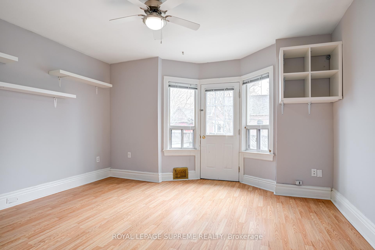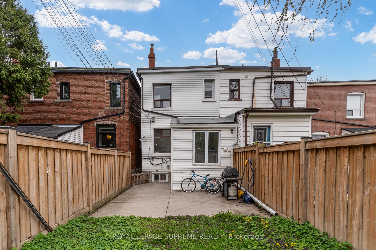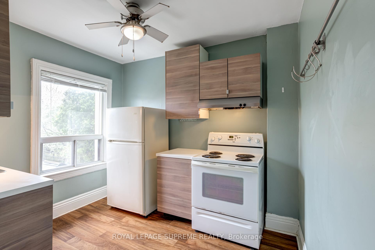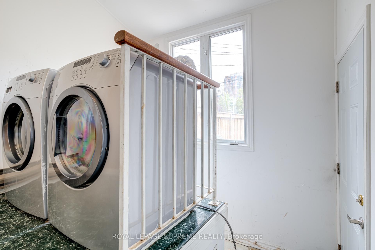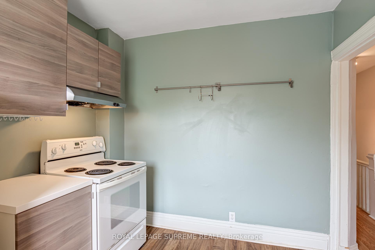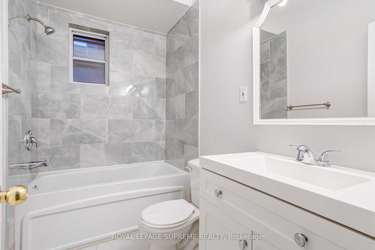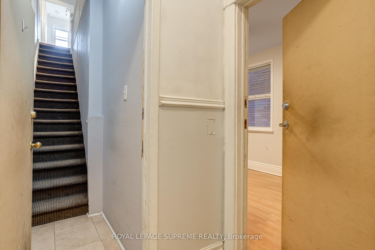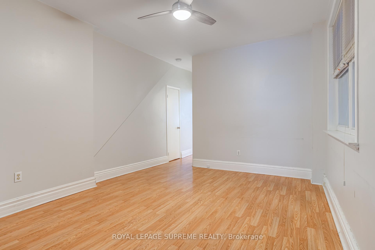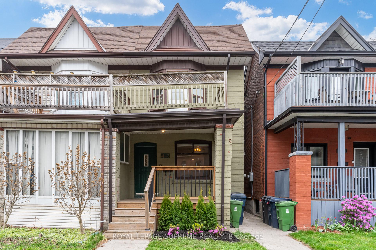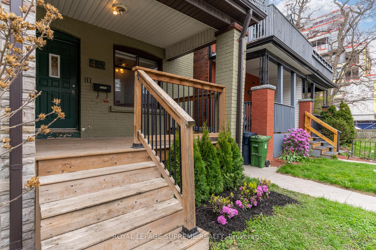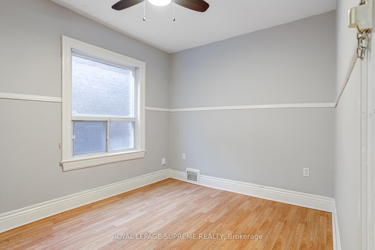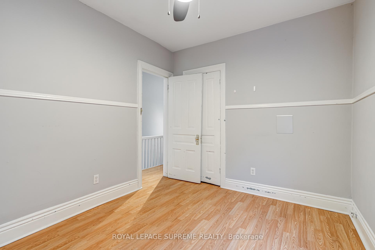$1,100,000
Available - For Sale
Listing ID: W12129098
443 Pacific Aven , Toronto, M6P 2R3, Toronto
| Your next big move starts on Pacific time! This semi-detached Junction gem isn't quite polished but its packed with potential. Currently configured as three self-contained units, its a flexible find for savvy investors, ambitious first-time buyers, or solo city dwellers ready to let the rent roll in. Live in one unit and let the others work for you, lease out the whole thing, or reimagine it as a character-filled single-family home. Ideal for those with vision and a tool kit. Just steps from Dundas, Vine Avenue Park, The Sweet Potato, and the Junctions beloved mix of boutiques, brews, and bites. Plus, easy access to big box stores for all your DIY dreams. In a neighbourhood that only gets better with time, this is your chance to buy into a lifestyle and a location that locals love and investors watch closely. |
| Price | $1,100,000 |
| Taxes: | $4699.45 |
| Occupancy: | Tenant |
| Address: | 443 Pacific Aven , Toronto, M6P 2R3, Toronto |
| Directions/Cross Streets: | Keele St and Dundas St |
| Rooms: | 7 |
| Rooms +: | 3 |
| Bedrooms: | 4 |
| Bedrooms +: | 1 |
| Family Room: | F |
| Basement: | Separate Ent, Apartment |
| Level/Floor | Room | Length(ft) | Width(ft) | Descriptions | |
| Room 1 | Main | Living Ro | 15.55 | 11.41 | Laminate, Large Window |
| Room 2 | Main | Bedroom | 12.37 | 9.94 | Laminate, Large Window |
| Room 3 | Main | Kitchen | 14.1 | 10.04 | Ceramic Floor, Window, Eat-in Kitchen |
| Room 4 | Second | Kitchen | 9.77 | 8.66 | Vinyl Floor, Window, Eat-in Kitchen |
| Room 5 | Second | Bedroom | 13.94 | 10.36 | Window, Closet, W/O To Patio |
| Room 6 | Second | Bedroom | 10.63 | 8.92 | Laminate, Closet, Window |
| Room 7 | Second | Bedroom | 10.3 | 8.99 | Laminate, Closet, Window |
| Room 8 | Basement | Kitchen | 6.56 | 12.5 | Ceramic Floor, Ceramic Backsplash, Window |
| Room 9 | Basement | Bedroom | 10.43 | 12.5 | Laminate, Sliding Doors |
| Room 10 | Basement | Recreatio | 9.84 | 10.43 | Laminate |
| Washroom Type | No. of Pieces | Level |
| Washroom Type 1 | 4 | Second |
| Washroom Type 2 | 4 | Main |
| Washroom Type 3 | 4 | Basement |
| Washroom Type 4 | 0 | |
| Washroom Type 5 | 0 | |
| Washroom Type 6 | 4 | Second |
| Washroom Type 7 | 4 | Main |
| Washroom Type 8 | 4 | Basement |
| Washroom Type 9 | 0 | |
| Washroom Type 10 | 0 |
| Total Area: | 0.00 |
| Approximatly Age: | 100+ |
| Property Type: | Semi-Detached |
| Style: | 2-Storey |
| Exterior: | Brick |
| Garage Type: | None |
| (Parking/)Drive: | None |
| Drive Parking Spaces: | 0 |
| Park #1 | |
| Parking Type: | None |
| Park #2 | |
| Parking Type: | None |
| Pool: | None |
| Approximatly Age: | 100+ |
| Approximatly Square Footage: | 1100-1500 |
| Property Features: | Place Of Wor, Fenced Yard |
| CAC Included: | N |
| Water Included: | N |
| Cabel TV Included: | N |
| Common Elements Included: | N |
| Heat Included: | N |
| Parking Included: | N |
| Condo Tax Included: | N |
| Building Insurance Included: | N |
| Fireplace/Stove: | N |
| Heat Type: | Forced Air |
| Central Air Conditioning: | None |
| Central Vac: | N |
| Laundry Level: | Syste |
| Ensuite Laundry: | F |
| Sewers: | Sewer |
$
%
Years
This calculator is for demonstration purposes only. Always consult a professional
financial advisor before making personal financial decisions.
| Although the information displayed is believed to be accurate, no warranties or representations are made of any kind. |
| ROYAL LEPAGE SUPREME REALTY |
|
|

Sumit Chopra
Broker
Dir:
647-964-2184
Bus:
905-230-3100
Fax:
905-230-8577
| Book Showing | Email a Friend |
Jump To:
At a Glance:
| Type: | Freehold - Semi-Detached |
| Area: | Toronto |
| Municipality: | Toronto W02 |
| Neighbourhood: | Junction Area |
| Style: | 2-Storey |
| Approximate Age: | 100+ |
| Tax: | $4,699.45 |
| Beds: | 4+1 |
| Baths: | 3 |
| Fireplace: | N |
| Pool: | None |
Locatin Map:
Payment Calculator:

