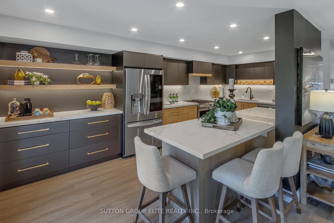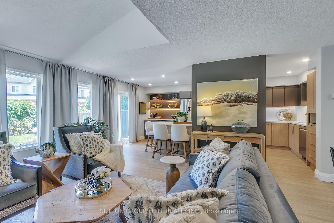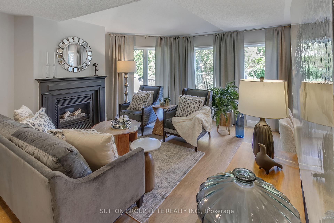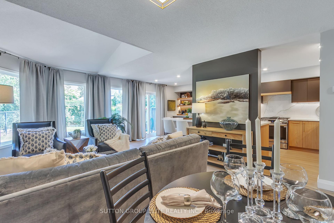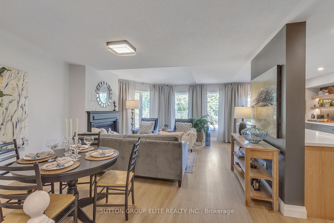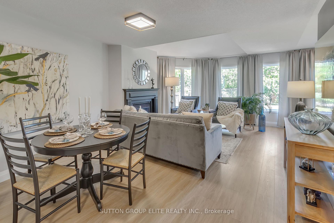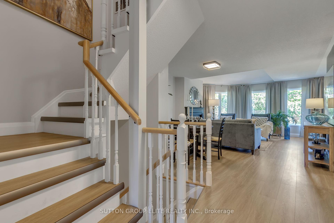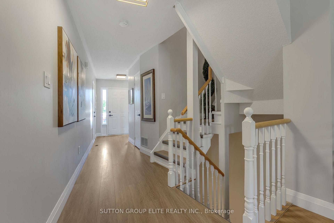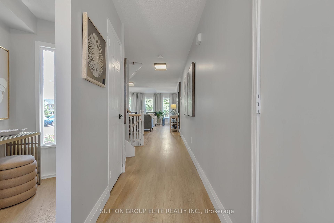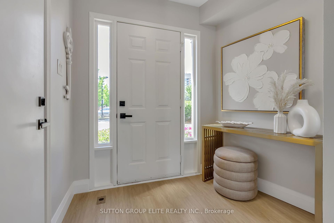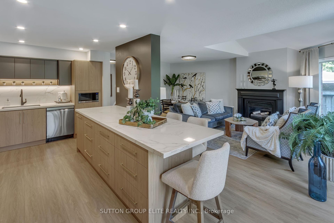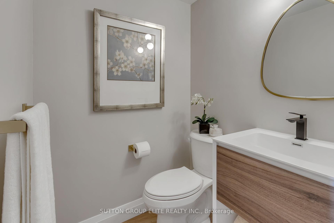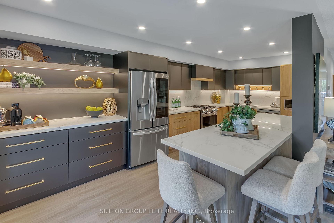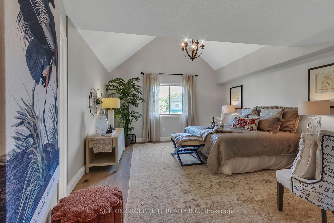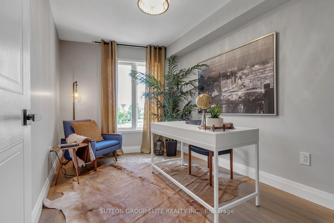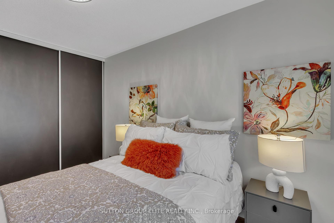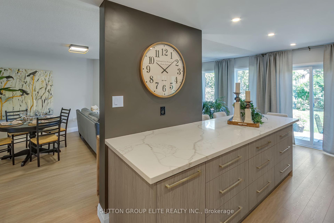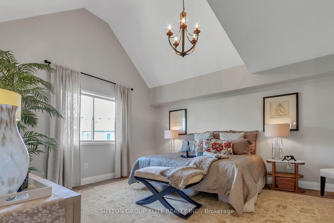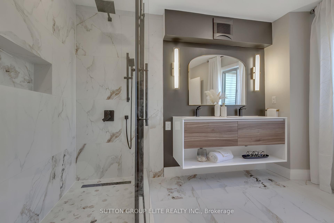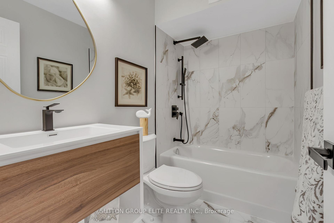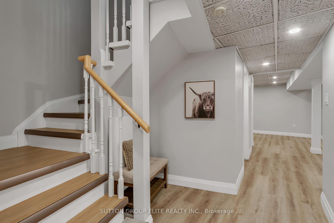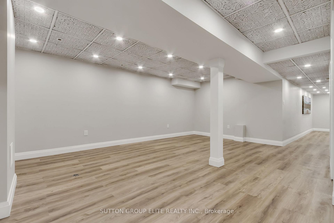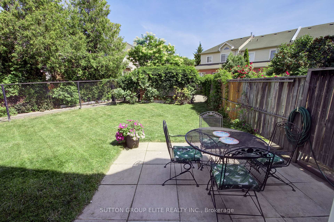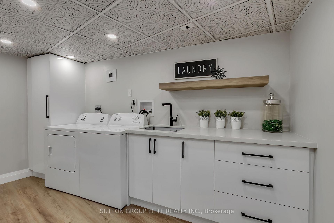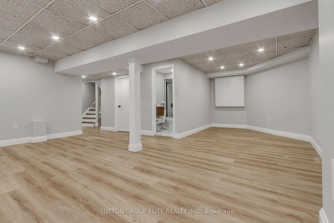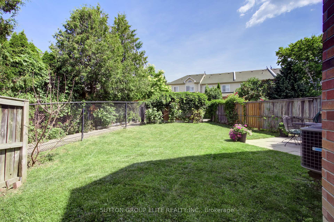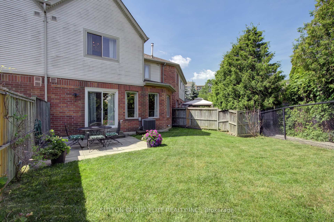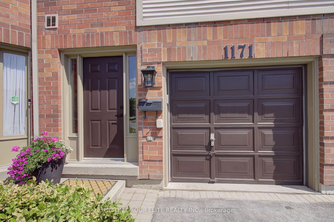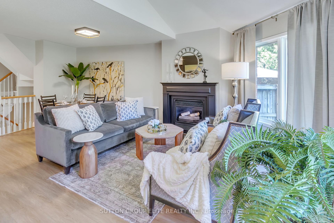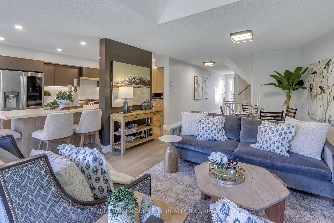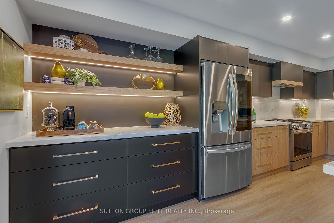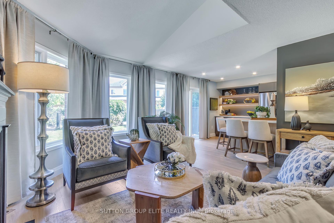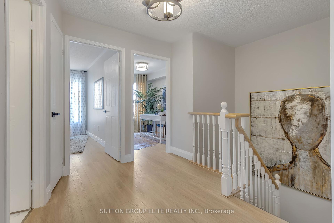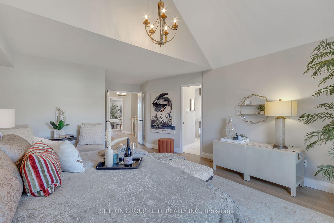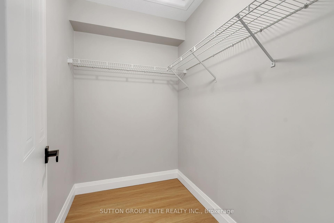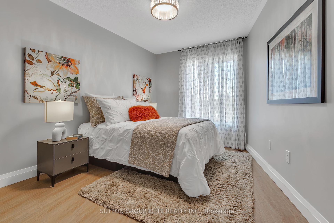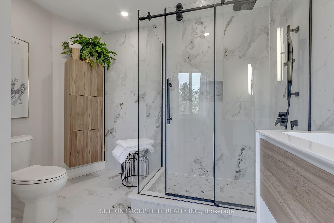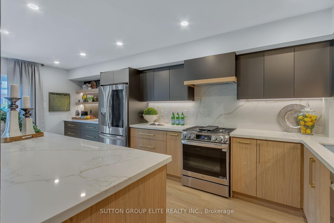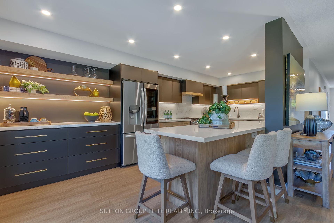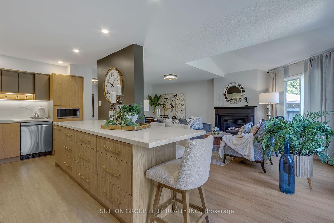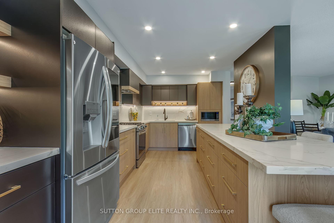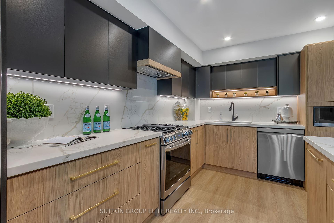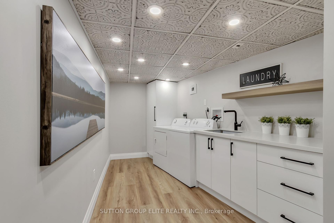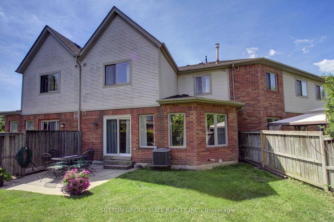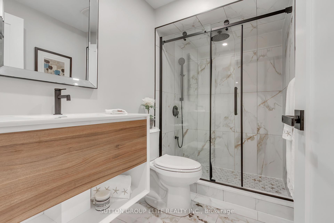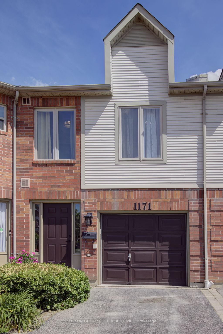$899,000
Available - For Sale
Listing ID: W12248480
1171 Upper Village Driv , Mississauga, L5E 3J1, Peel
| This spacious and bright townhouse has been lovingly renovated to combine a perfect blend of modern luxury and cozy comfort. This quiet enclave of executive townhouses is conveniently located in high demand Lakeview Community and offers easy access to parks, highly-ranked schools, shopping and dining. Fenced and private backyard, ultra low maintenance fees and an attached garage with interior entrance are just a few of the rarely found features of this home. This 3 bedroom unit features over 2200 sq ft of completely renovated living space with vaulted ceilings in living room and primary bedroom, ensuite, walk-in closet, 8 mm vinyl flooring thru-out, 4 bathrooms, modern kitchen with brand new appliances, finished basement with beautiful laundry area. Turn-key, move in ready. Perfect for first time home owners or empty nesters looking for low maintenance, fenced yard and great living space. Its time to make this your home! Furnace(2018) Patio Door (2023). Pets are allowed. |
| Price | $899,000 |
| Taxes: | $5706.93 |
| Occupancy: | Vacant |
| Address: | 1171 Upper Village Driv , Mississauga, L5E 3J1, Peel |
| Postal Code: | L5E 3J1 |
| Province/State: | Peel |
| Directions/Cross Streets: | Atwater/Cawthra |
| Level/Floor | Room | Length(ft) | Width(ft) | Descriptions | |
| Room 1 | Main | Living Ro | 12.99 | 12.92 | Vinyl Floor, Gas Fireplace, Vaulted Ceiling(s) |
| Room 2 | Main | Dining Ro | 12.99 | 6.99 | Vinyl Floor, Combined w/Living, Open Concept |
| Room 3 | Main | Kitchen | 20.57 | 9.51 | Vinyl Floor, Open Concept, W/O To Deck |
| Room 4 | Second | Primary B | 13.48 | 16.47 | Vinyl Floor, 4 Pc Ensuite, Walk-In Closet(s) |
| Room 5 | Second | Bedroom 2 | 9.97 | 11.97 | Vinyl Floor, Large Closet, Large Window |
| Room 6 | Second | Bedroom 3 | 7.97 | 11.38 | Vinyl Floor, Large Closet, Large Window |
| Room 7 | Basement | Laundry | 12.66 | 7.25 | Vinyl Floor, Custom Counter, B/I Shelves |
| Room 8 | Basement | Family Ro | 24.99 | 20.01 | Vinyl Floor, Open Concept, 3 Pc Bath |
| Washroom Type | No. of Pieces | Level |
| Washroom Type 1 | 2 | Ground |
| Washroom Type 2 | 3 | Basement |
| Washroom Type 3 | 4 | Second |
| Washroom Type 4 | 0 | |
| Washroom Type 5 | 0 | |
| Washroom Type 6 | 2 | Ground |
| Washroom Type 7 | 3 | Basement |
| Washroom Type 8 | 4 | Second |
| Washroom Type 9 | 0 | |
| Washroom Type 10 | 0 |
| Total Area: | 0.00 |
| Washrooms: | 4 |
| Heat Type: | Forced Air |
| Central Air Conditioning: | Central Air |
| Elevator Lift: | False |
$
%
Years
This calculator is for demonstration purposes only. Always consult a professional
financial advisor before making personal financial decisions.
| Although the information displayed is believed to be accurate, no warranties or representations are made of any kind. |
| SUTTON GROUP ELITE REALTY INC. |
|
|

Sumit Chopra
Broker
Dir:
647-964-2184
Bus:
905-230-3100
Fax:
905-230-8577
| Virtual Tour | Book Showing | Email a Friend |
Jump To:
At a Glance:
| Type: | Com - Condo Townhouse |
| Area: | Peel |
| Municipality: | Mississauga |
| Neighbourhood: | Lakeview |
| Style: | 2-Storey |
| Tax: | $5,706.93 |
| Maintenance Fee: | $111 |
| Beds: | 3 |
| Baths: | 4 |
| Fireplace: | Y |
Locatin Map:
Payment Calculator:










