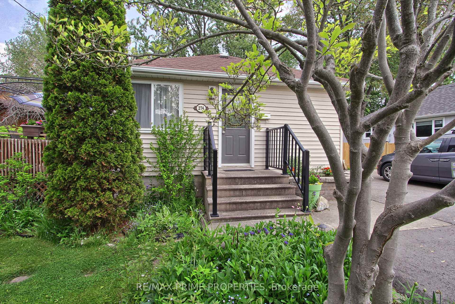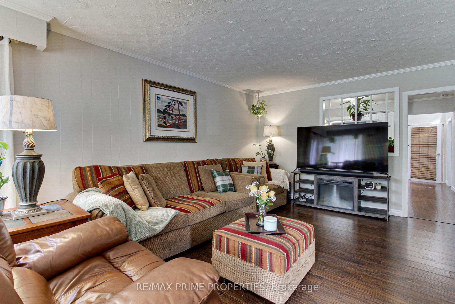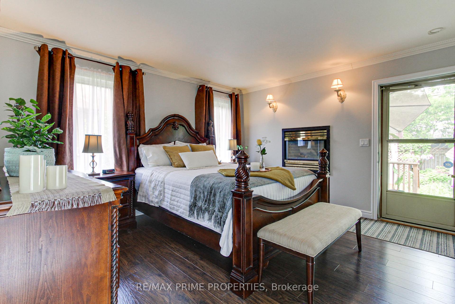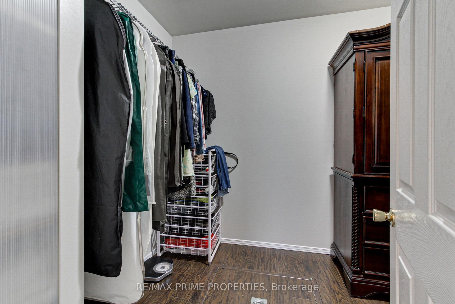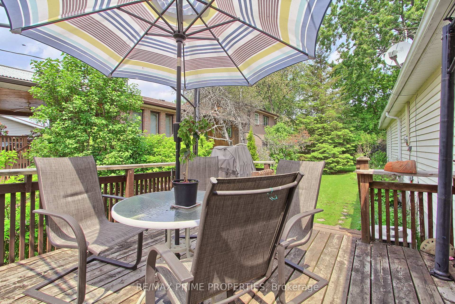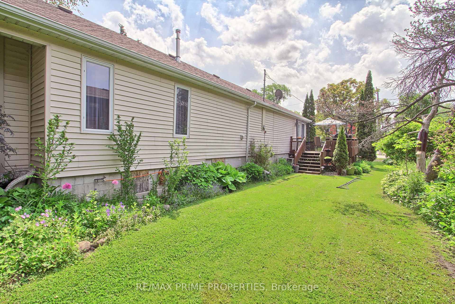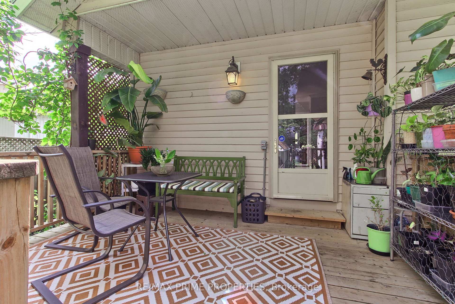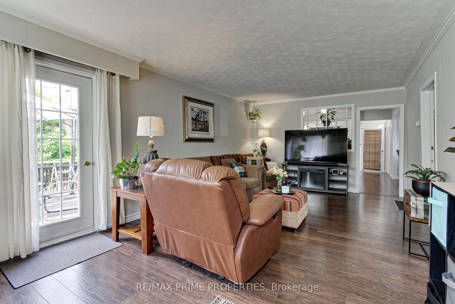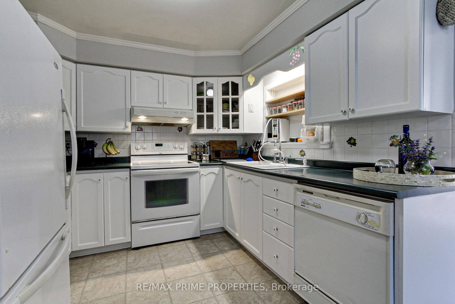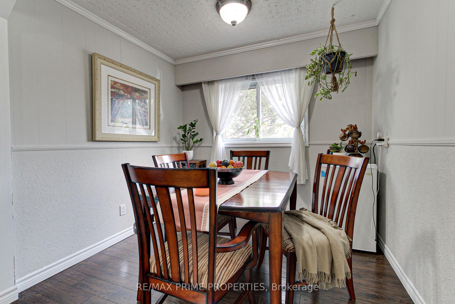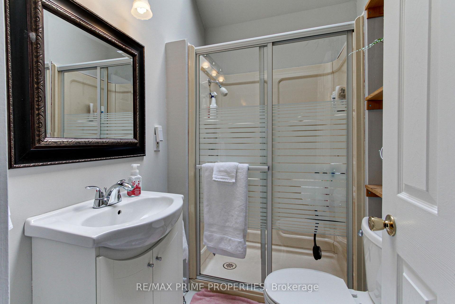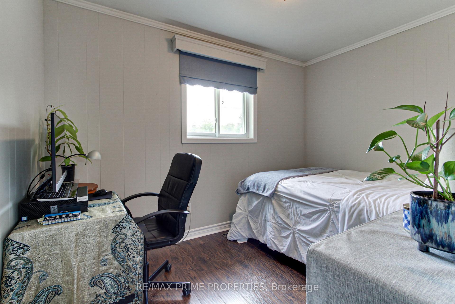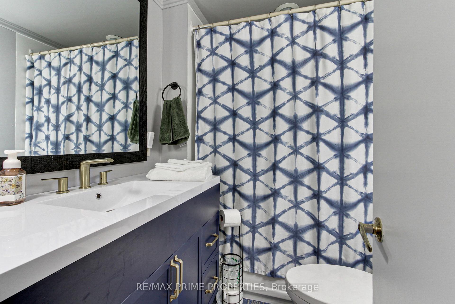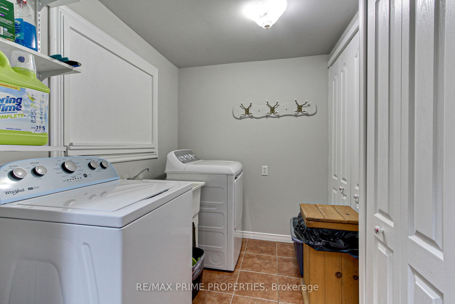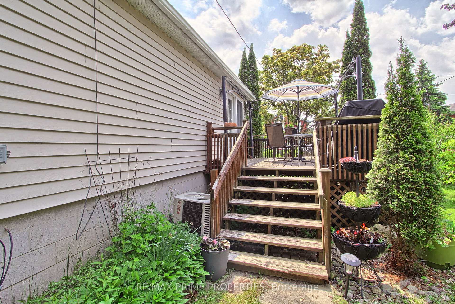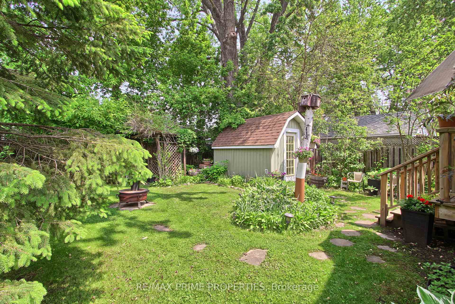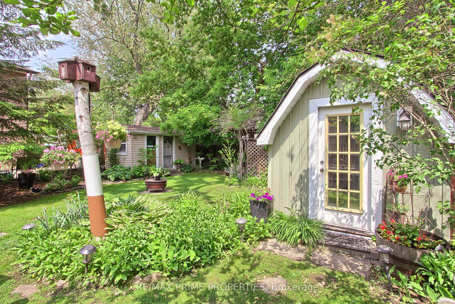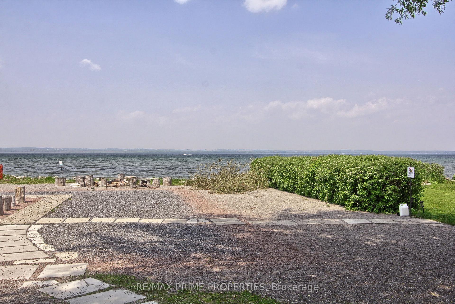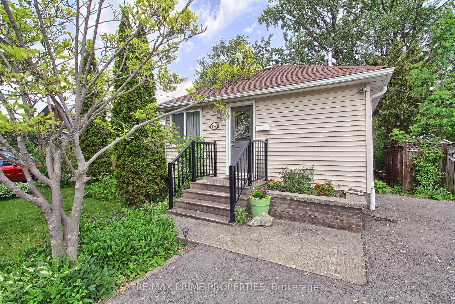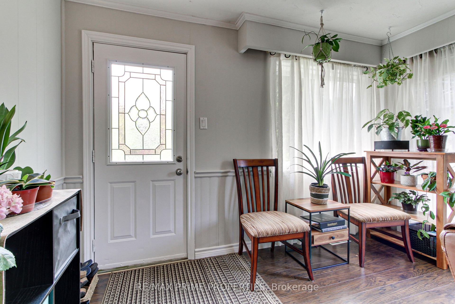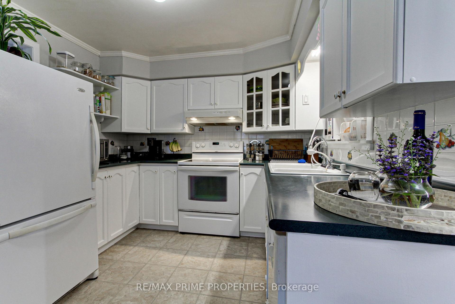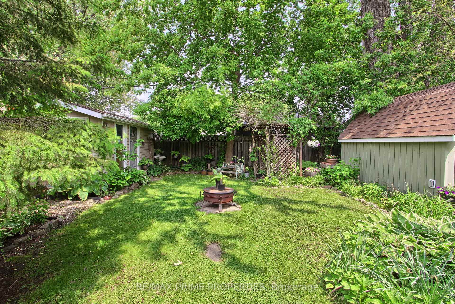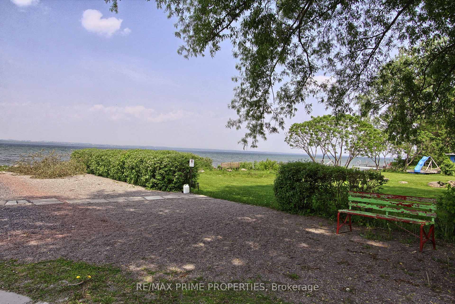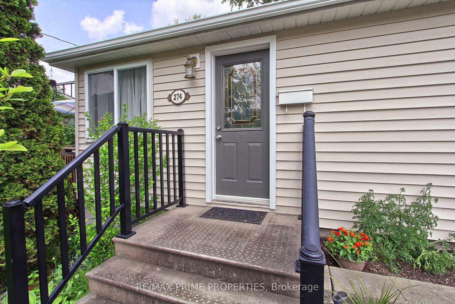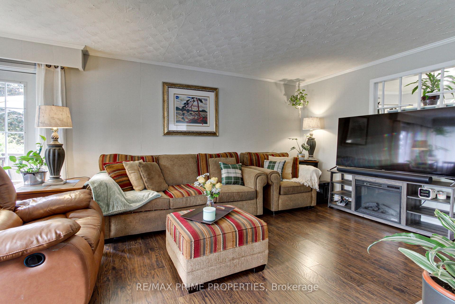$649,900
Available - For Sale
Listing ID: N12198253
274 Parkway Aven , Georgina, L4P 2V9, York
| Pride of ownership shines throughout this lovingly maintained 3-bedroom home, located just a few houses away from the shores of Lake Simcoe. Inside, you'll find a spacious family room, laminate flooring throughout, and a bright, comfortable kitchen with an adjoining breakfast area. The primary bedroom features a generous walk-in closet, 3-peice ensuite and a walk-out to a private deck overlooking the beautifully landscaped backyard. The backyard is a true oasis, thoughtfully designed with perennial plants and two sheds offering plenty of storage. Whether you're looking for peaceful living or a year-round retreat, this home has it all. Don't miss your chance to own this gem near the lake! |
| Price | $649,900 |
| Taxes: | $3450.59 |
| Occupancy: | Owner |
| Address: | 274 Parkway Aven , Georgina, L4P 2V9, York |
| Directions/Cross Streets: | Parkway & Lake Drive South |
| Rooms: | 6 |
| Bedrooms: | 3 |
| Bedrooms +: | 0 |
| Family Room: | F |
| Basement: | None |
| Level/Floor | Room | Length(ft) | Width(ft) | Descriptions | |
| Room 1 | Main | Living Ro | 21.58 | 11.64 | Laminate, Window |
| Room 2 | Main | Kitchen | 8.46 | 9.35 | B/I Dishwasher, Backsplash |
| Room 3 | Main | Breakfast | 8.53 | 7.71 | Laminate, Window |
| Room 4 | Main | Primary B | 12.04 | 13.28 | 3 Pc Ensuite, W/O To Deck, Walk-In Closet(s) |
| Room 5 | Main | Bedroom 2 | 7.28 | 8.89 | Closet, Window, Laminate |
| Room 6 | Main | Bedroom 3 | 7.28 | 10.76 | Laminate, Closet, Window |
| Washroom Type | No. of Pieces | Level |
| Washroom Type 1 | 4 | Main |
| Washroom Type 2 | 3 | Main |
| Washroom Type 3 | 0 | |
| Washroom Type 4 | 0 | |
| Washroom Type 5 | 0 | |
| Washroom Type 6 | 4 | Main |
| Washroom Type 7 | 3 | Main |
| Washroom Type 8 | 0 | |
| Washroom Type 9 | 0 | |
| Washroom Type 10 | 0 |
| Total Area: | 0.00 |
| Property Type: | Detached |
| Style: | Bungalow |
| Exterior: | Vinyl Siding |
| Garage Type: | None |
| (Parking/)Drive: | Mutual |
| Drive Parking Spaces: | 3 |
| Park #1 | |
| Parking Type: | Mutual |
| Park #2 | |
| Parking Type: | Mutual |
| Pool: | None |
| Approximatly Square Footage: | 700-1100 |
| CAC Included: | N |
| Water Included: | N |
| Cabel TV Included: | N |
| Common Elements Included: | N |
| Heat Included: | N |
| Parking Included: | N |
| Condo Tax Included: | N |
| Building Insurance Included: | N |
| Fireplace/Stove: | N |
| Heat Type: | Forced Air |
| Central Air Conditioning: | Central Air |
| Central Vac: | N |
| Laundry Level: | Syste |
| Ensuite Laundry: | F |
| Elevator Lift: | False |
| Sewers: | Sewer |
$
%
Years
This calculator is for demonstration purposes only. Always consult a professional
financial advisor before making personal financial decisions.
| Although the information displayed is believed to be accurate, no warranties or representations are made of any kind. |
| RE/MAX PRIME PROPERTIES |
|
|

Sumit Chopra
Broker
Dir:
647-964-2184
Bus:
905-230-3100
Fax:
905-230-8577
| Virtual Tour | Book Showing | Email a Friend |
Jump To:
At a Glance:
| Type: | Freehold - Detached |
| Area: | York |
| Municipality: | Georgina |
| Neighbourhood: | Keswick South |
| Style: | Bungalow |
| Tax: | $3,450.59 |
| Beds: | 3 |
| Baths: | 2 |
| Fireplace: | N |
| Pool: | None |
Locatin Map:
Payment Calculator:

