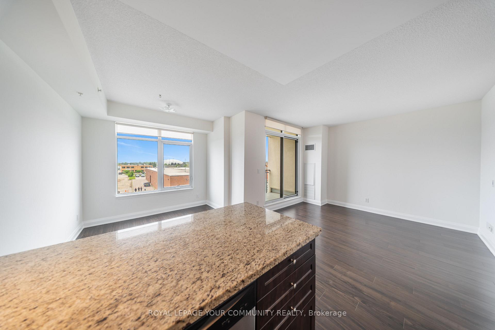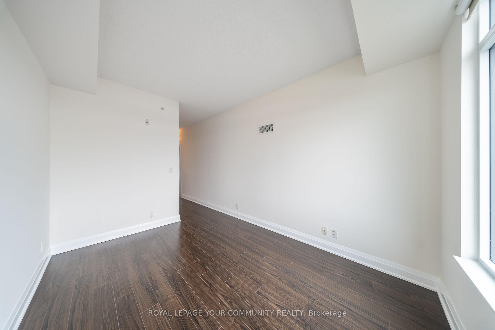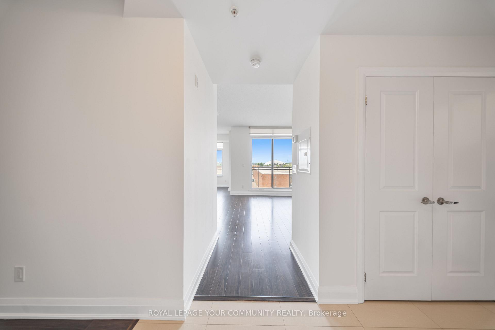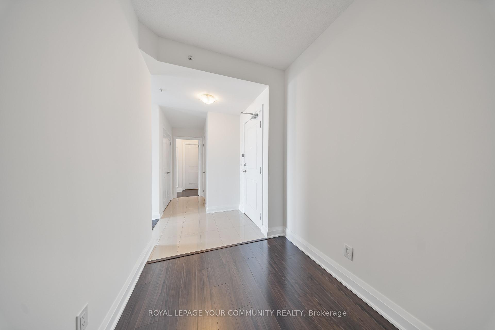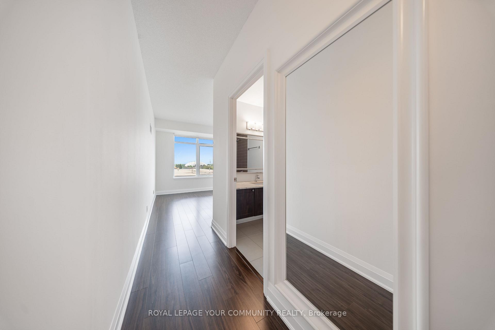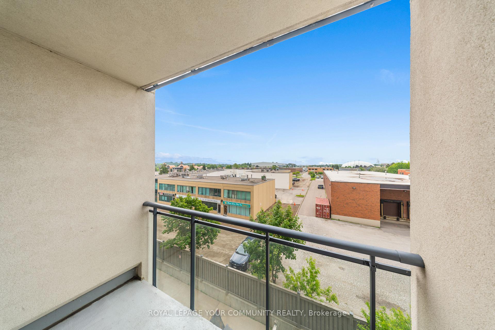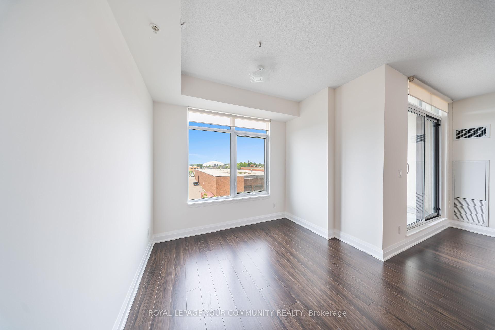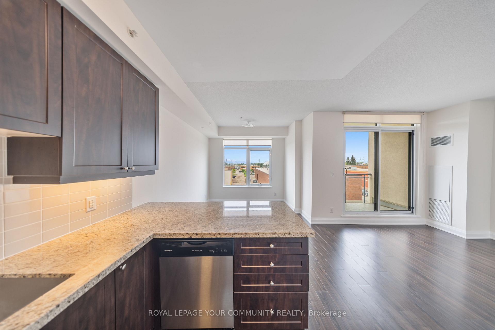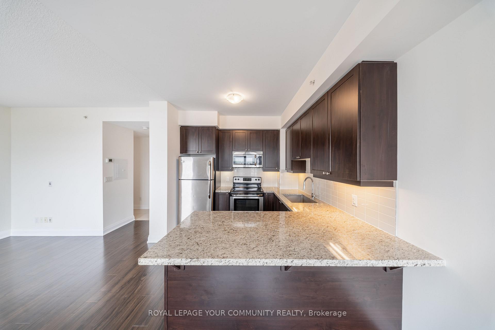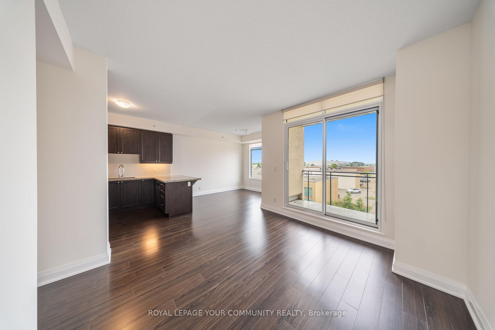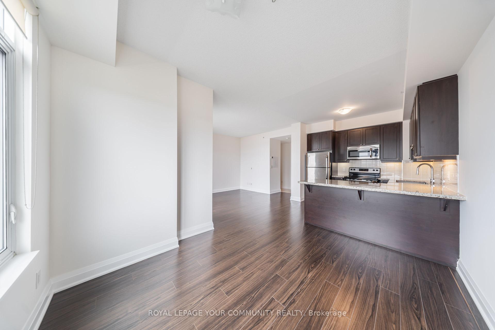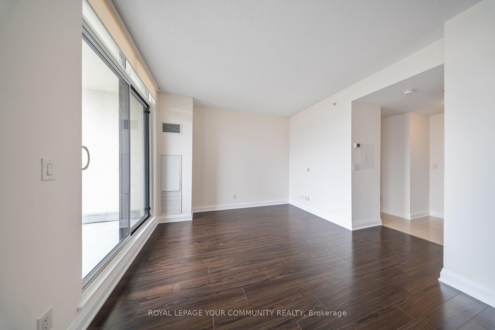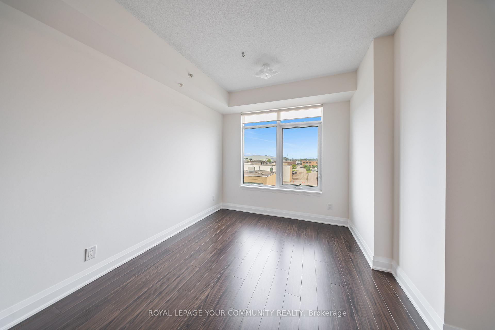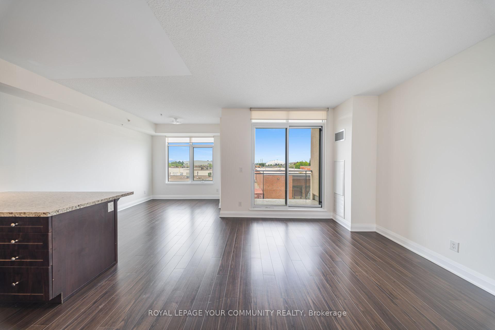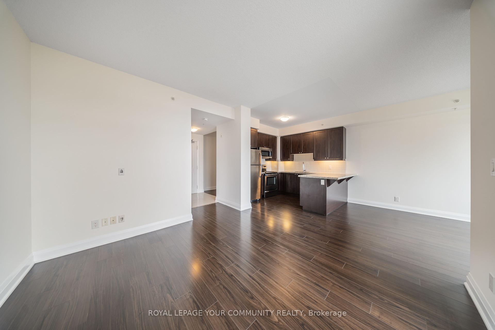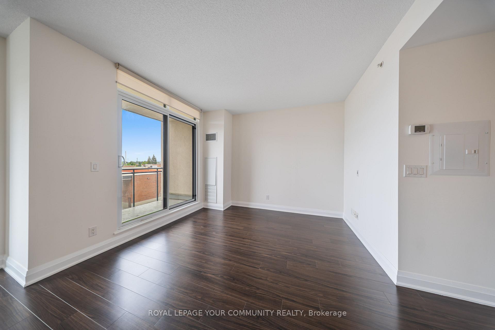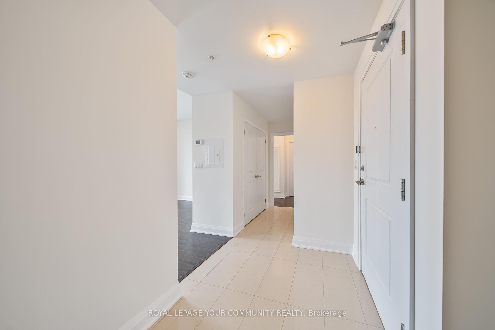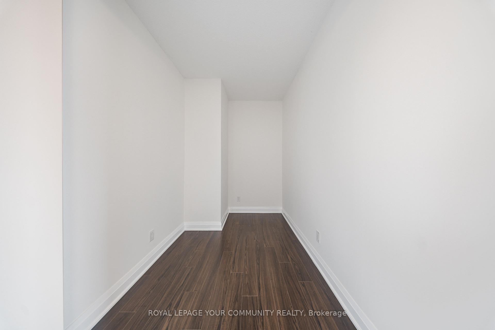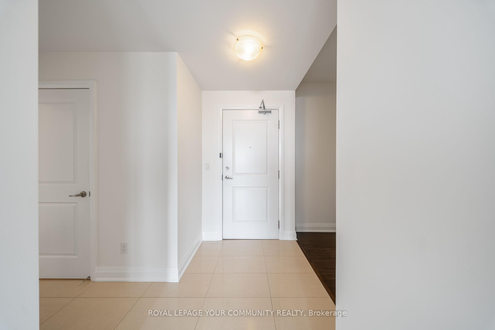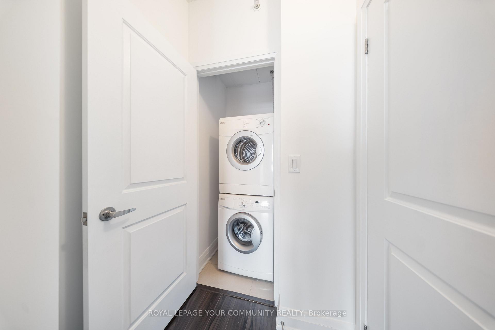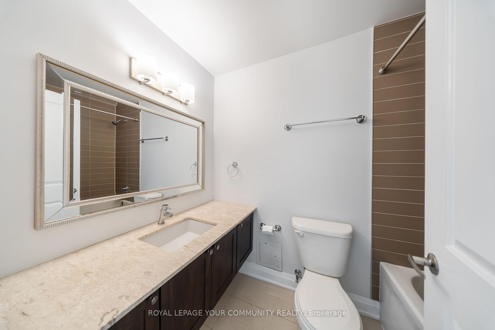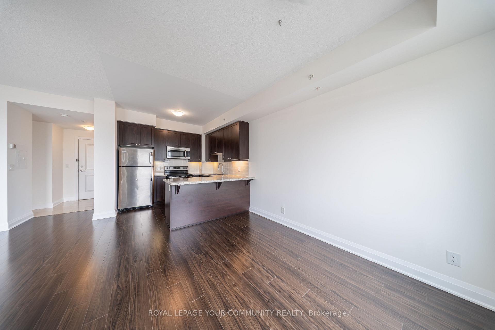$639,000
Available - For Sale
Listing ID: N12210640
24 Woodstream Boul , Vaughan, L4L 8C4, York
| One of the best one bedroom + den layouts you'll find with over 800 sqft of living space! Bright and spacious 1 bed+ den, designed for both comfort and convenience! Open-concept living space is flooded with natural light, offering plenty of room for a couple or small family. The large kitchen is a dream, featuring full-size appliances, ample storage, and generous counter space, perfect for cooking and entertaining! Proper den is ideal for home office, space for two desks! The primary bedroom is a true retreat, boasting a walk-in closet, generously sized ensuite, and the convenience of in-suite laundry! In an unbeatable location, you're minutes from major highways, top-rated schools, grocery stores, restaurants, and all essential amenities. Plus, transit at your doorstep! This well-managed building offers fantastic amenities, including a full gym and sauna. Freshly painted and cleaned! |
| Price | $639,000 |
| Taxes: | $2476.91 |
| Occupancy: | Vacant |
| Address: | 24 Woodstream Boul , Vaughan, L4L 8C4, York |
| Postal Code: | L4L 8C4 |
| Province/State: | York |
| Directions/Cross Streets: | Martin Grove & Highway 7 |
| Level/Floor | Room | Length(ft) | Width(ft) | Descriptions | |
| Room 1 | Main | Dining Ro | 11.48 | 10.17 | Laminate, Open Concept, Window |
| Room 2 | Main | Living Ro | 11.87 | 10.17 | Laminate, Open Concept, W/O To Balcony |
| Room 3 | Main | Kitchen | 9.84 | 9.35 | Granite Counters, Stainless Steel Appl, Breakfast Bar |
| Room 4 | Main | Den | 9.18 | 6.23 | Laminate, Open Concept |
| Room 5 | Main | Primary B | 12.46 | 9.38 | Laminate, Walk-In Closet(s), 4 Pc Ensuite |
| Washroom Type | No. of Pieces | Level |
| Washroom Type 1 | 2 | Main |
| Washroom Type 2 | 4 | Main |
| Washroom Type 3 | 0 | |
| Washroom Type 4 | 0 | |
| Washroom Type 5 | 0 | |
| Washroom Type 6 | 2 | Main |
| Washroom Type 7 | 4 | Main |
| Washroom Type 8 | 0 | |
| Washroom Type 9 | 0 | |
| Washroom Type 10 | 0 |
| Total Area: | 0.00 |
| Sprinklers: | Conc |
| Washrooms: | 2 |
| Heat Type: | Forced Air |
| Central Air Conditioning: | None |
$
%
Years
This calculator is for demonstration purposes only. Always consult a professional
financial advisor before making personal financial decisions.
| Although the information displayed is believed to be accurate, no warranties or representations are made of any kind. |
| ROYAL LEPAGE YOUR COMMUNITY REALTY |
|
|

Sumit Chopra
Broker
Dir:
647-964-2184
Bus:
905-230-3100
Fax:
905-230-8577
| Book Showing | Email a Friend |
Jump To:
At a Glance:
| Type: | Com - Condo Apartment |
| Area: | York |
| Municipality: | Vaughan |
| Neighbourhood: | Vaughan Grove |
| Style: | Apartment |
| Tax: | $2,476.91 |
| Maintenance Fee: | $512.63 |
| Beds: | 1+1 |
| Baths: | 2 |
| Fireplace: | N |
Locatin Map:
Payment Calculator:




